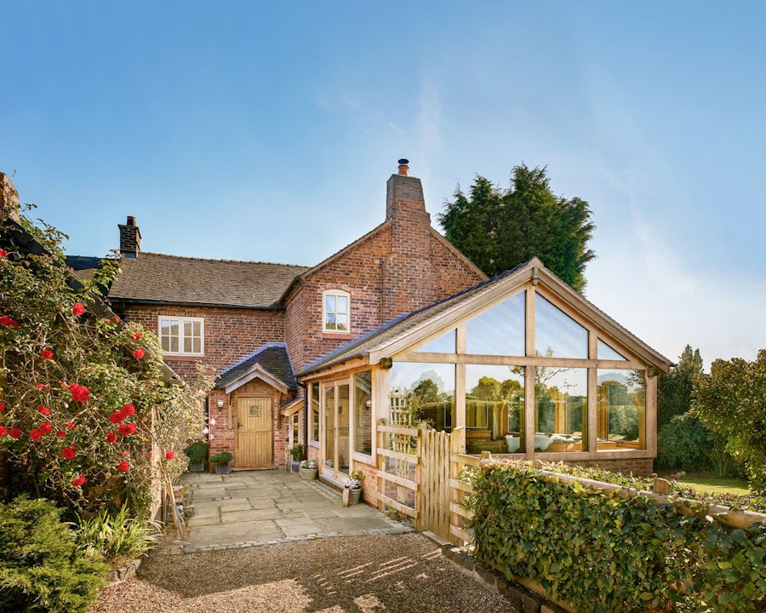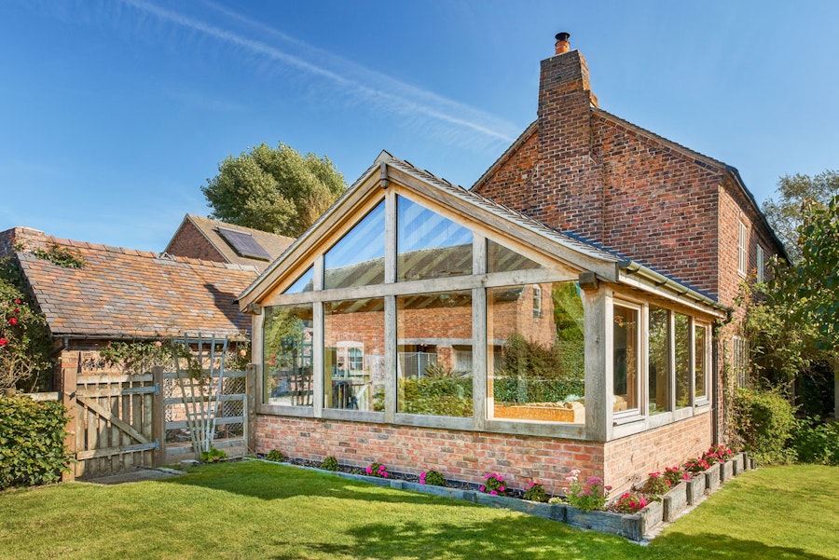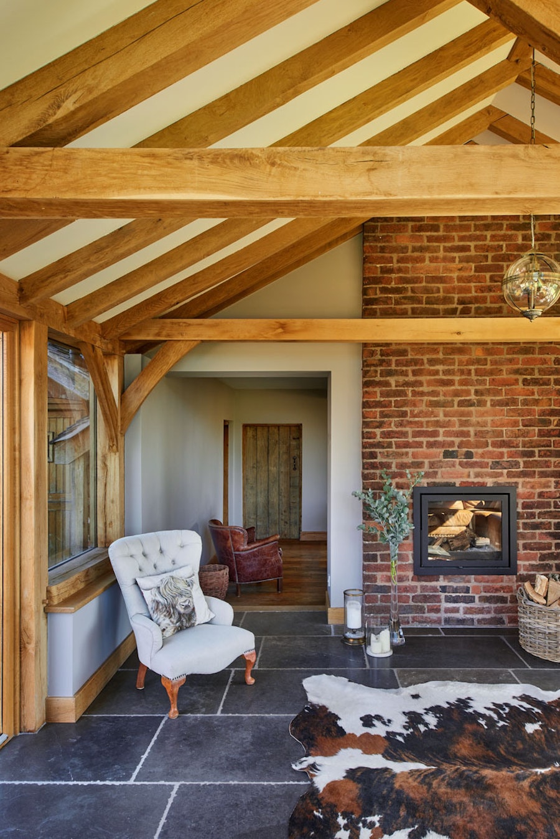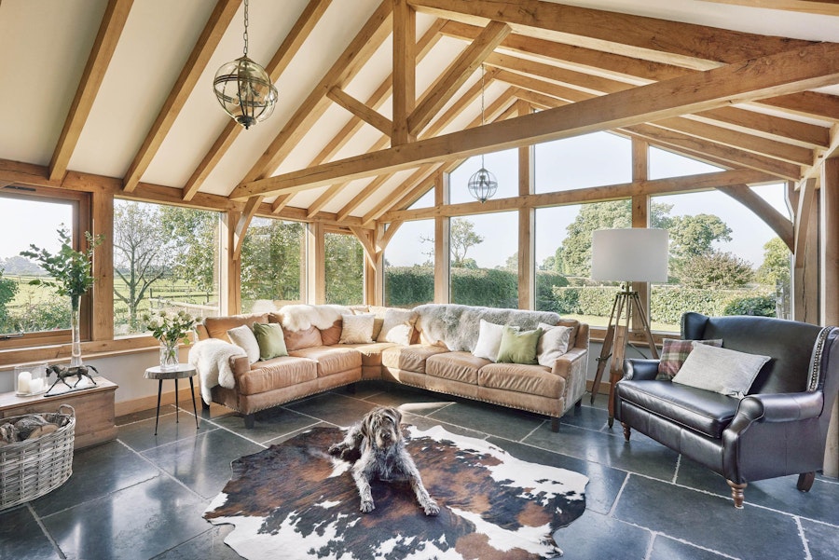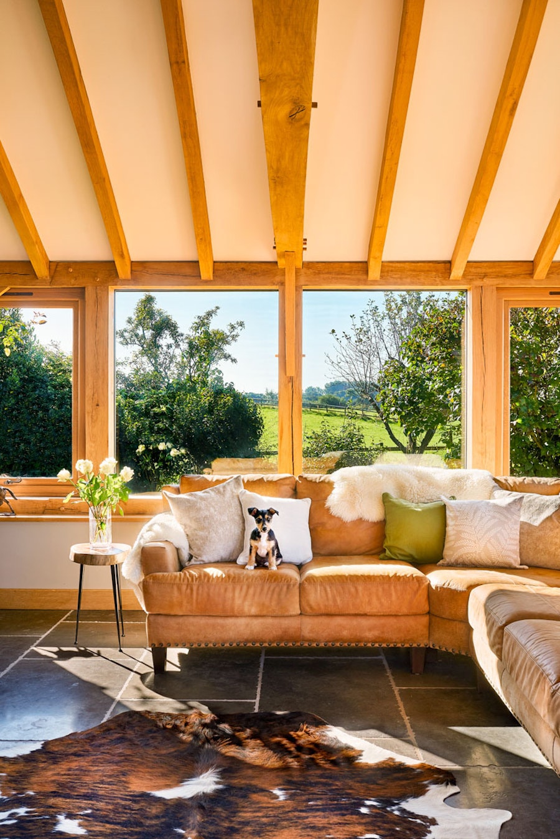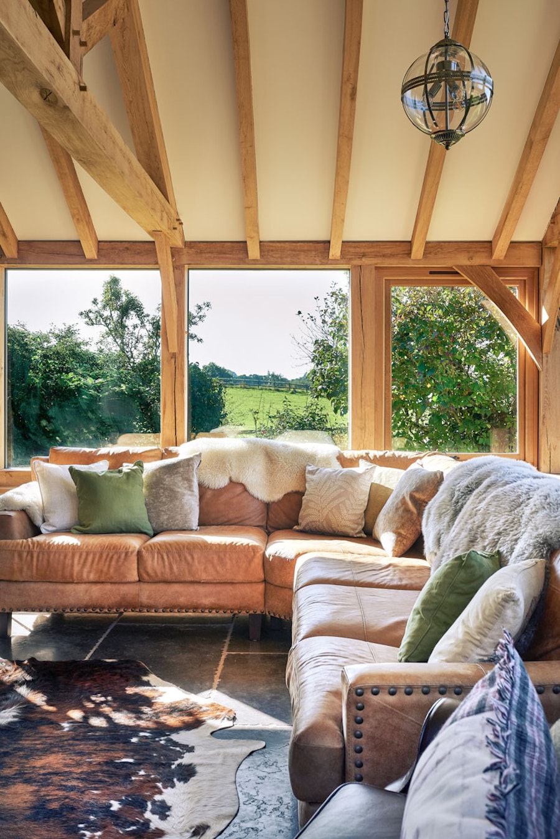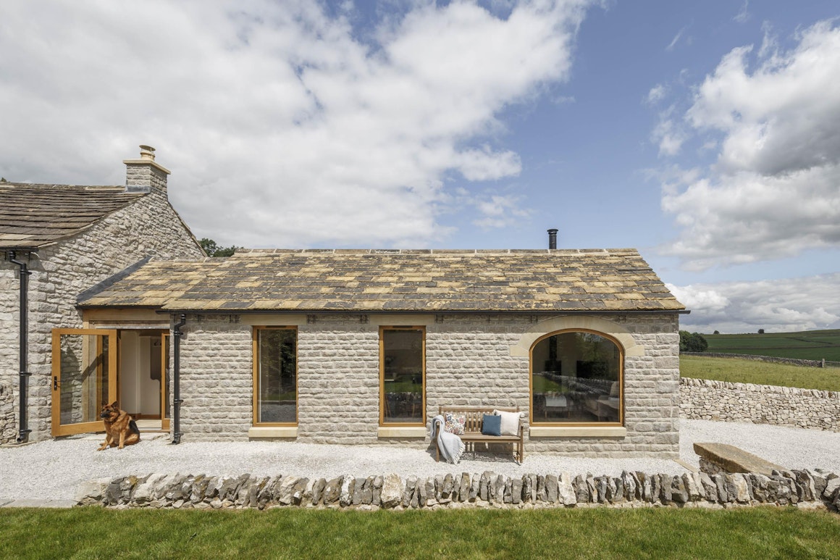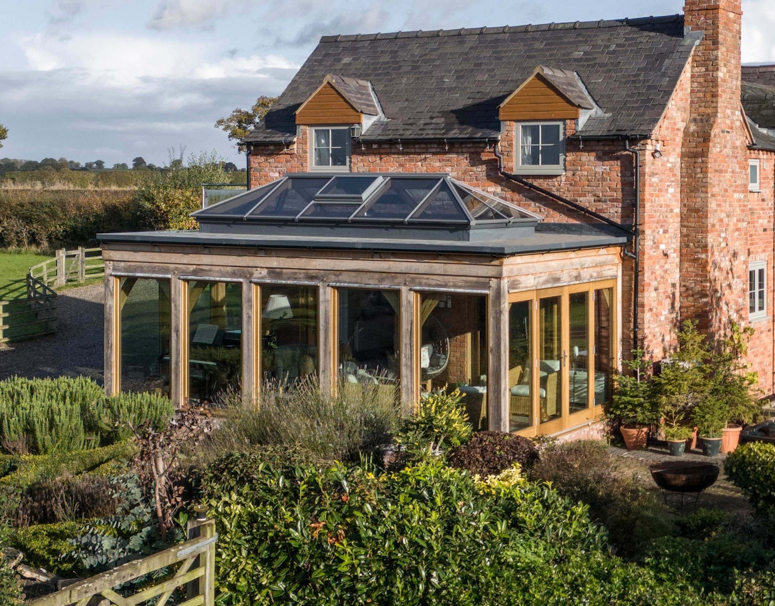
An oak frame garden room extends Cheshire farmhouse
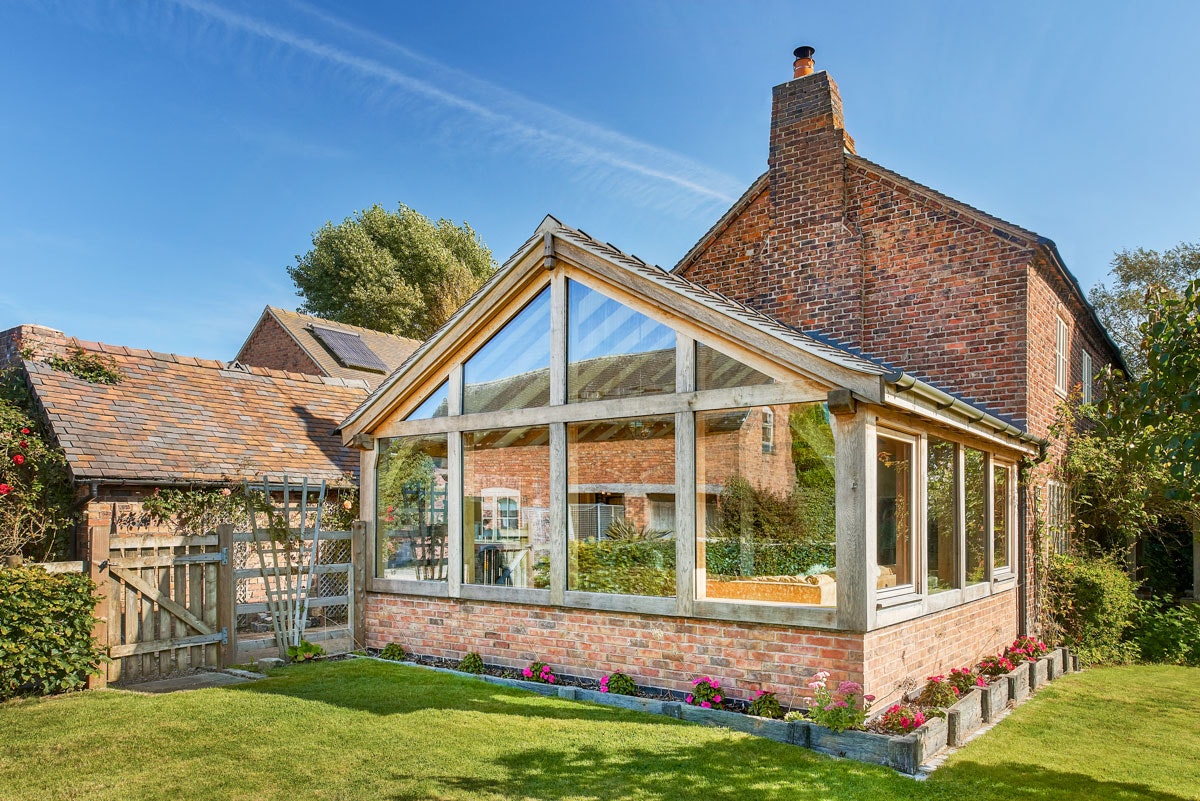
Words from our clients, Mr and Mrs Addington
1.What prompted your decision to build?
Over 20 years ago, we bought a lovely Cheshire farmhouse which was in need of renovation. While the building work was underway, we chose to extend the property quite significantly to include a large attached garage and guest bedroom, creating substantial second floor accommodation. The size of the ground floor lounge was still limited though, and we felt restricted for space when entertaining family and friends.
As we owned the land that’s adjacent to the lounge, there was the possibility for us to knock through to extend the room. However, we had admired the look and craftsmanship of local oak framed extensions for some time and decided we wanted to build our own.
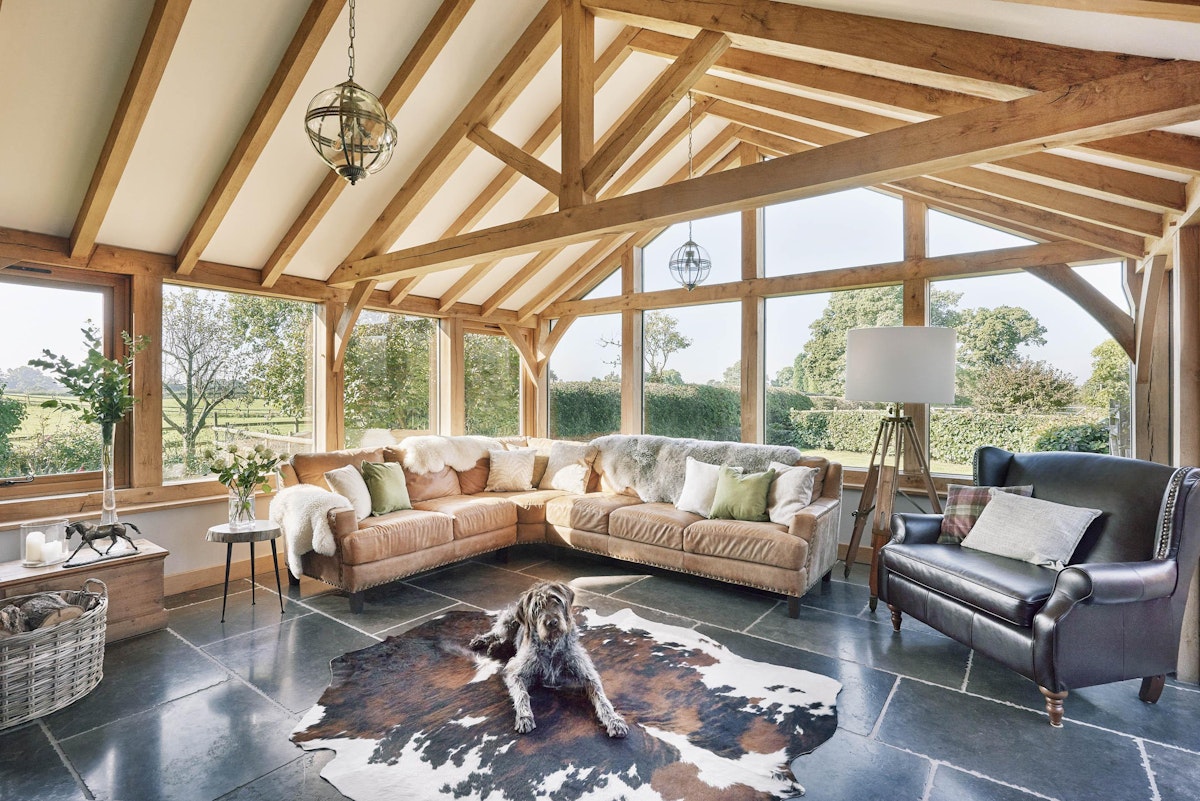
2. Why did you choose to build your garden room with Oakwrights?
After research and discussion with a small number of potential oak frame suppliers, we quickly concluded that Oakwrights truly captured the concept for our garden room design. Our decision to build with Oakwrights was also based on the experience I (Mr Addington) have gained in the manufacturing industry and in particular, the concept of off-site construction. I knew Oakwrights had adopted this methodology, crafting oak in their Herefordshire workshops. This filled us with confidence we would receive a product that was beautifully designed, built to our specification and to the quality we had in mind.
Before we placed our order, we drove to Hereford to view Oakwrights’ face glazing system. Having compared their option to the standard casement approach, we had no hesitation in choosing face glazing for our garden room, making the most of the countryside views while creating a room that’s energy efficient.
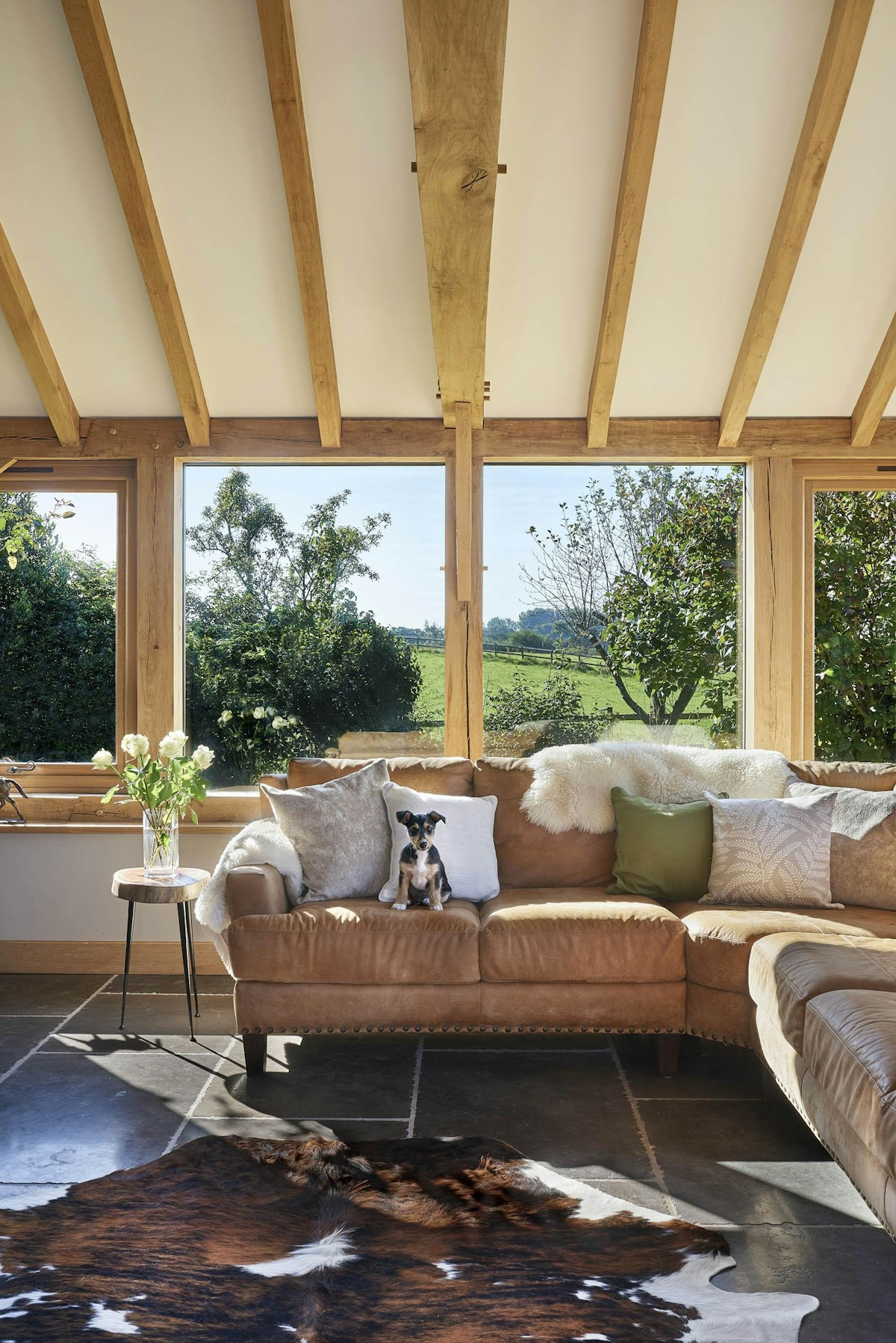
3. What key features did your bespoke oak frame design have to include?
We wanted our investment to be a true reflection of our vision and to remain in-keeping with the character of our home which we were extremely fond of, having lived there for 18 years prior-to the construction of our extension. So, we worked closely with Oakwrights’ team to craft an oak frame garden room that was personal to us.
Creating symmetry with the oak trusses was an important aspect of our design. We chose to position one of the trusses centrally over a set of traditional large double doors, so the space could extend further and open up onto our patio area. We liked the way these doors can virtually fold back flat against the garden room, whereas we thought bifolds would have encroached on the space. The windows were also designed to be symmetrical and balanced on the sides that are opposite each other.
We made a late change to extend the original size of our garden room, adding an extra metre of depth to make the most of the space and accommodate a large sofa. Following this, building work began in May 2017 and our garden room was completed in the September.
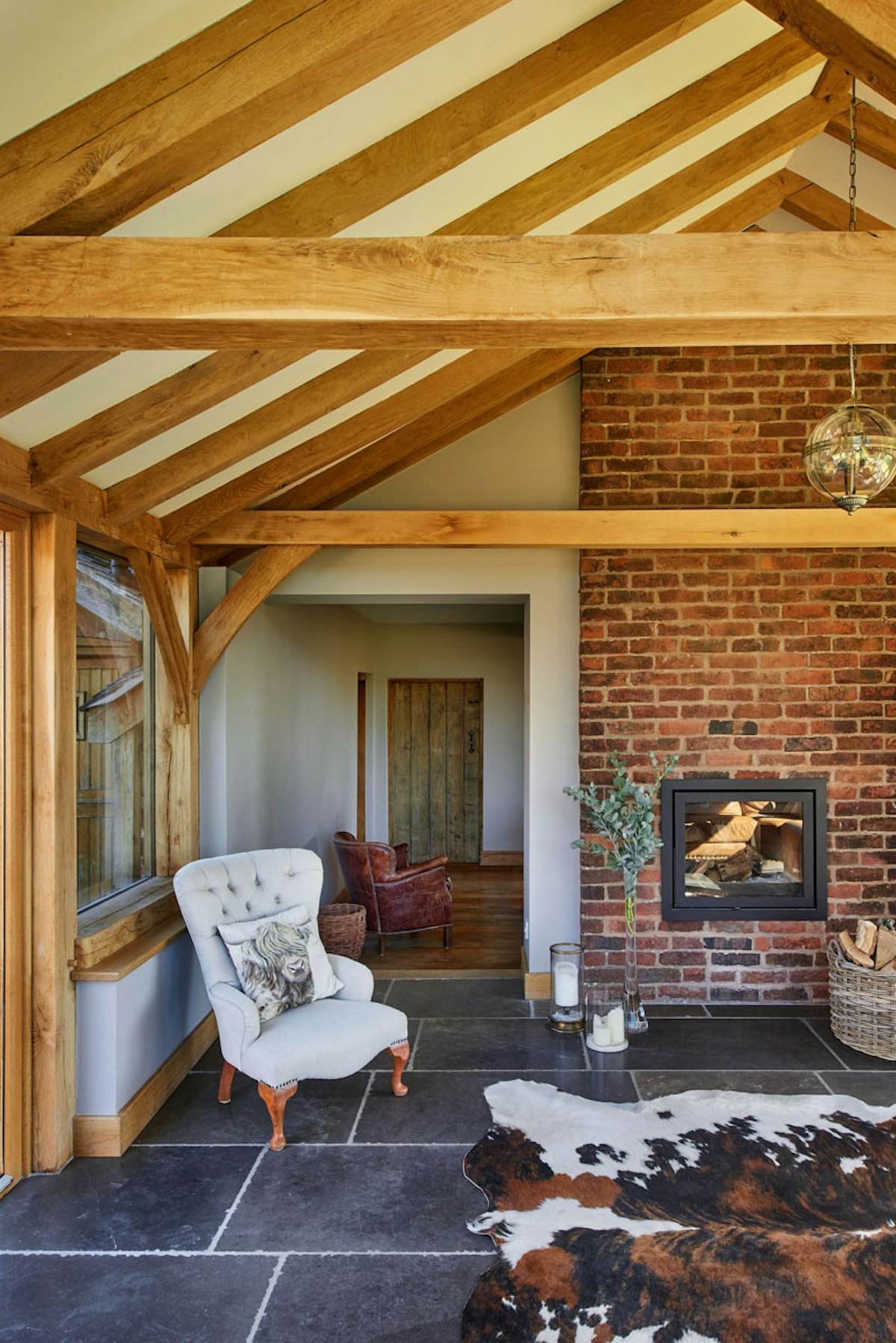
4. What do you predominately use your garden room for?
We use our oak framed garden room all year round; whether that’s just for relaxing and watching TV or for entertaining guests and having family get-togethers. We installed a large inset wood burning stove and underfloor heating to create a warm and cosy space in the winter, which transforms into a relatively cool environment in the summer with the help of the face glazing system: perfect for those days when you can simply open the doors and windows to enjoy the breeze blowing through.

