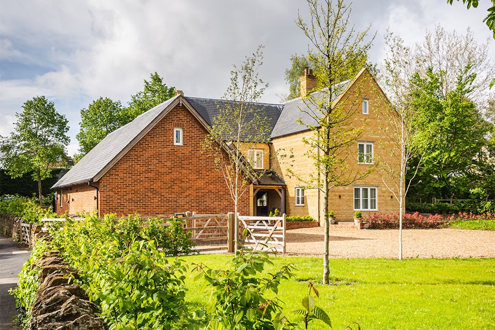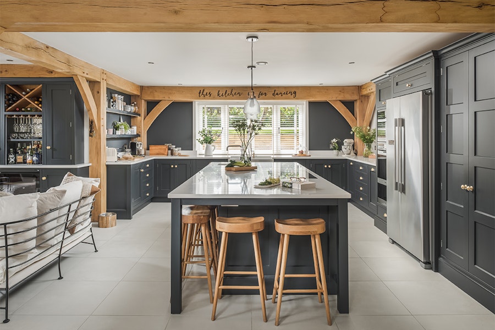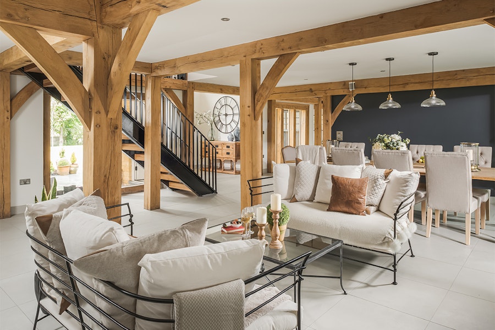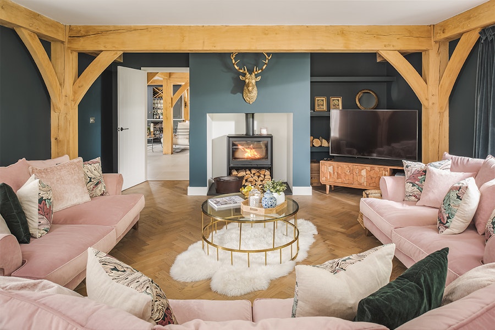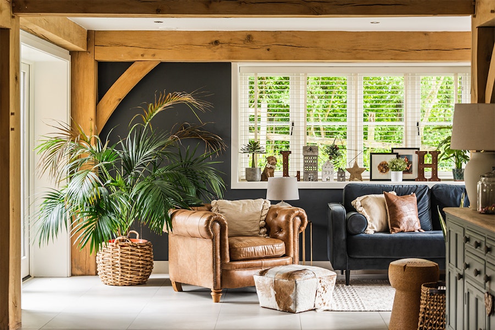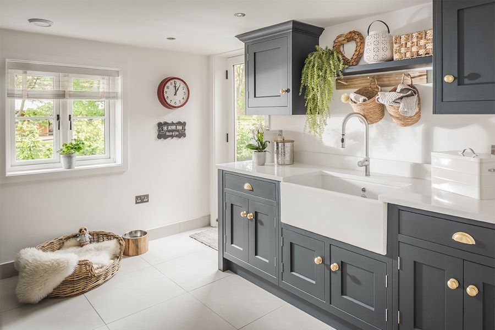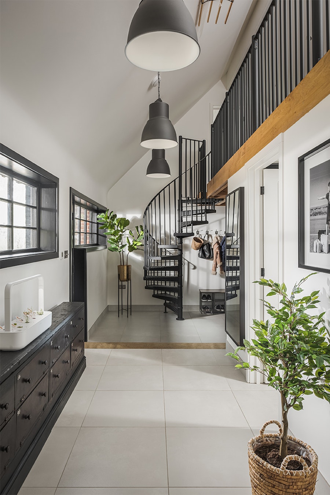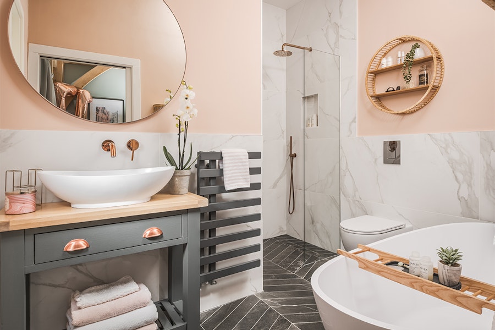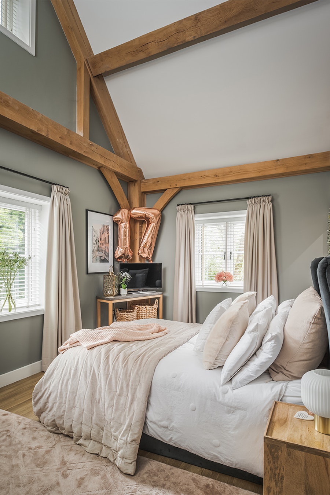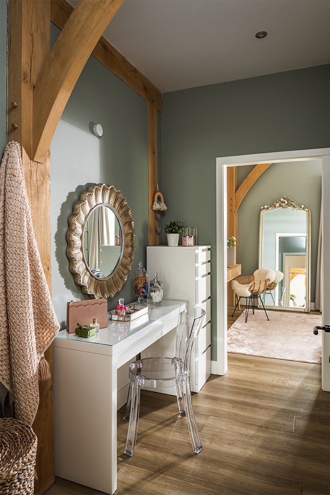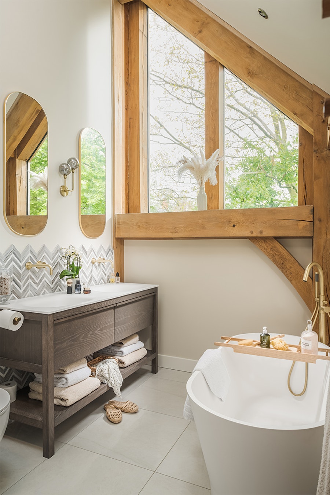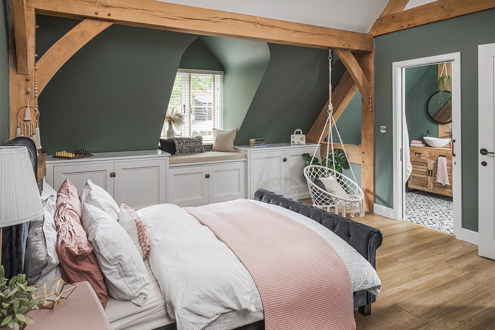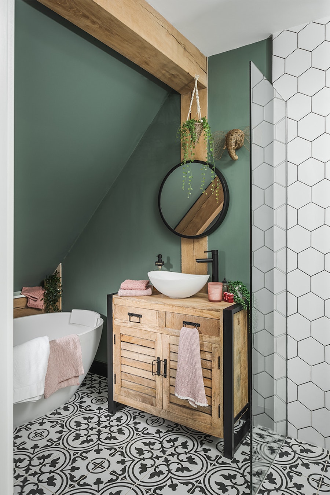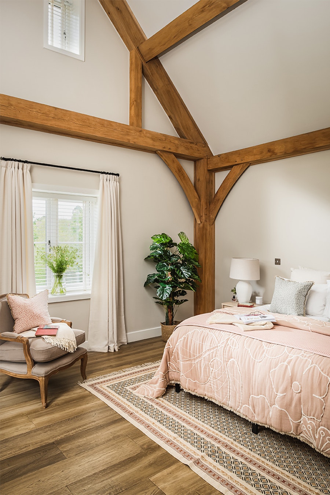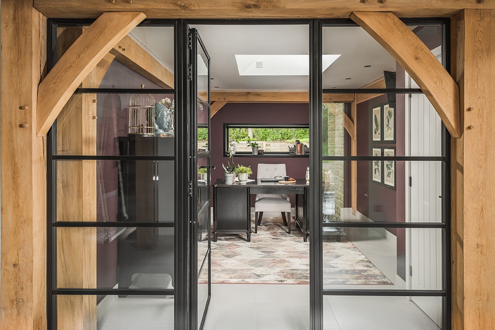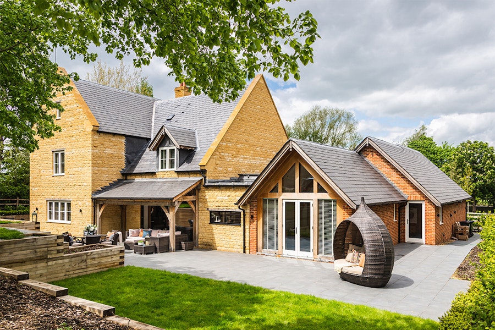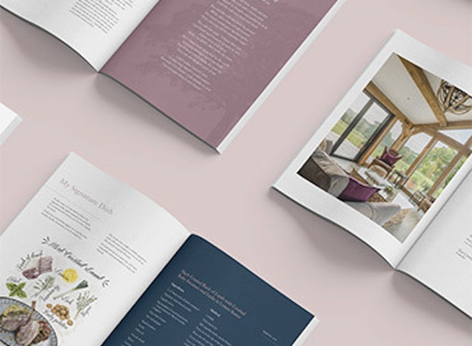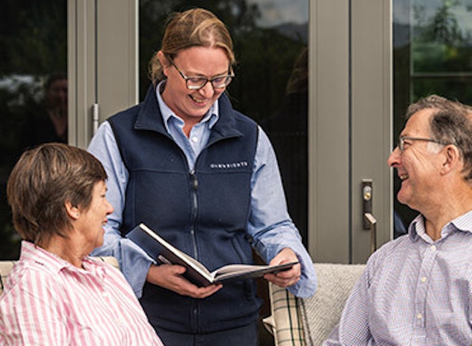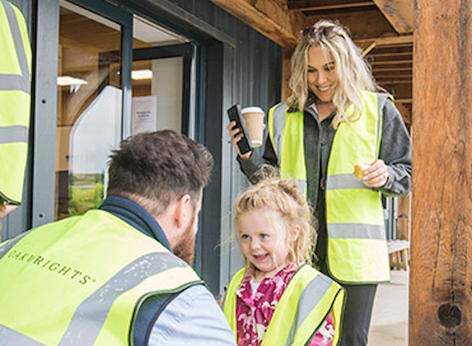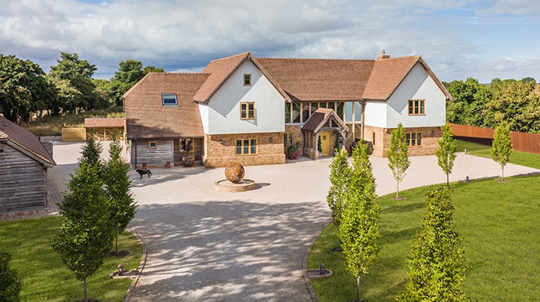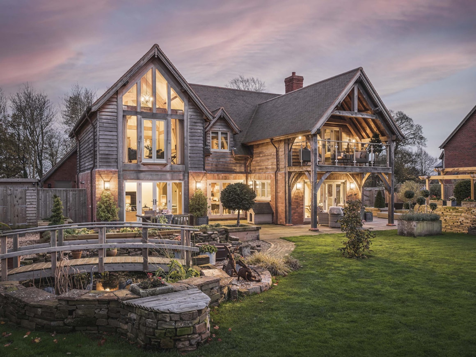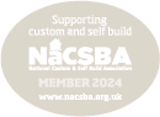
A contemporary oak frame home nestled in a Northamptonshire village
Uninspired by the ‘off the peg’ developments in their area, full-time working parents John and Lucy wanted more. Striving for a high quality, energy efficient home they joined forces with our turnkey team and created their dream family home.
Project Details
- Northamptonshire
- 2019
- Country contemporary
- 435m²
- £1,250,625
- Self-build
- 4
Crafting excellence
John and Lucy Hardwick’s self-build journey was born from their desire for quality and efficiency. The planning process was challenging, with their plot lying within a conservation area, but having a great relationship with Pete Tonks, one of our Regional Architectural Designers, and choosing a turnkey project management delivered an exceptional home that met all of John and Lucy’s needs.
Originally looking at luxury developments within their local area, John and Lucy were left totally uninspired by the ‘off the peg’ homes they’d viewed. Taking a step back, they looked at their options and came to the conclusion they wished for a one-off home, that expressed their personality and met the high-quality finish they were looking for. They concluded the best opportunity to achieve this was to build their own home.
Although Lucy was more hesitant about the idea of self-build and the potential stress it could bring as a result of them both working full-time, they decided to refocus their efforts towards buying a plot in a good location and self-building a high-quality home.
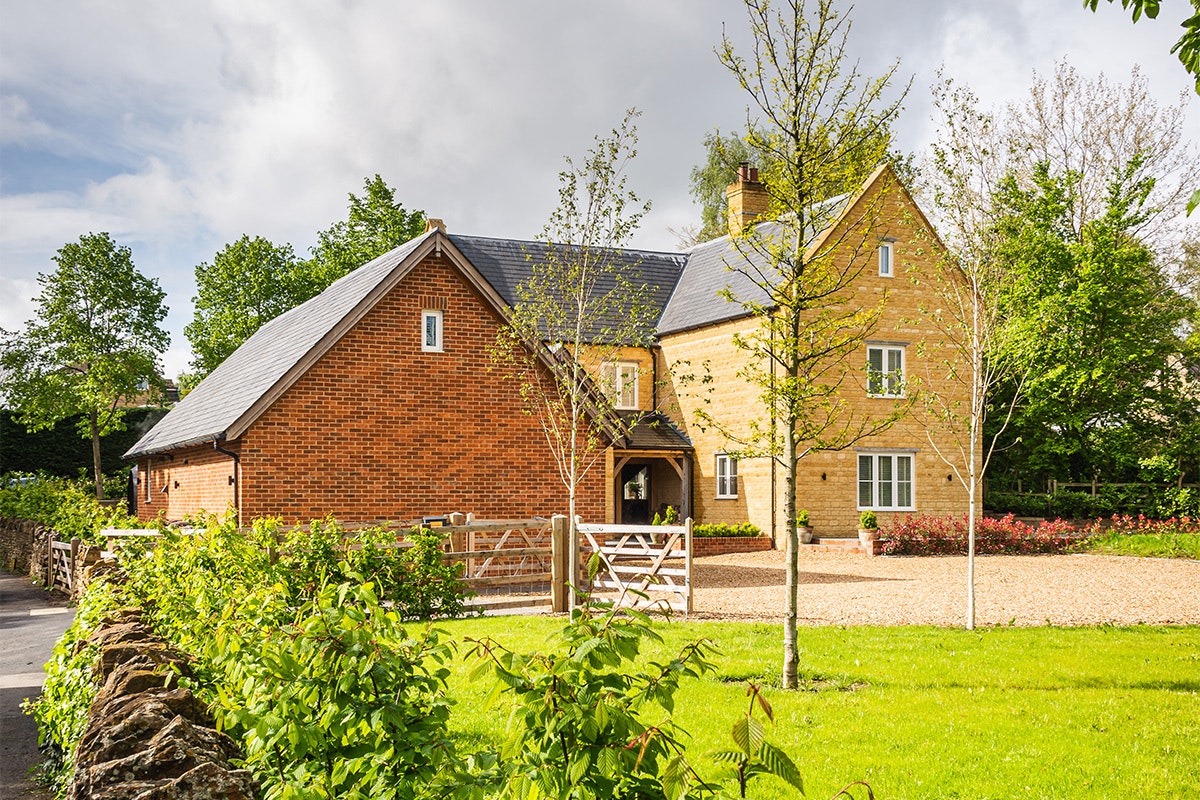
Finding the perfect plot
“All the drama’s happened before the build of the house,” explains Lucy.
The plot John and Lucy purchased is in a great location on the edge of a village, and although not in the original area they were looking at, they couldn’t be happier with its position. The plot was for sale with planning permission for a house, but not a design that aligned with their ideas.
The plot purchase was a slightly tricky business. The seller had made promises to neighbours and the parish council about donating parts of the plot to certain parties and then changed his mind. However, as John and Lucy loved the plot, and with a little research and communication with their neighbours and the parish council, they took on the reneged promises and donated a small amount of land to the council.
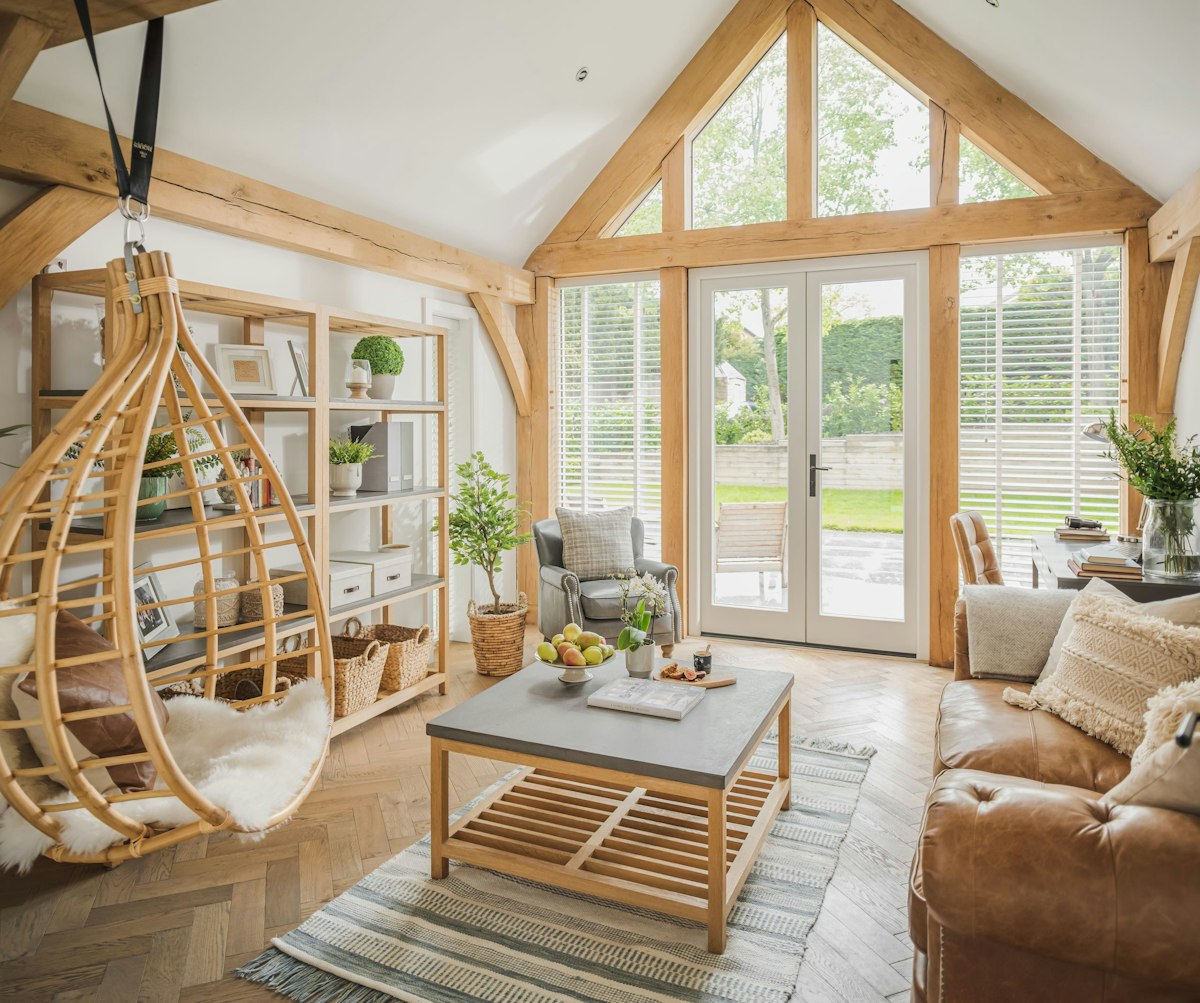
Choosing to build with oak
“We spent a great deal of time reading through self-build magazines,” says Lucy, “as we hadn’t initially planned to build our own home!”
“We knew we wanted a home with the character you get from an older home but wanted all the advantages of new technology and high levels of insulation you get from a new home,” explains John.
John and Lucy went to a Homebuilding and Renovating show where they met Tim Crump, our Founder, who introduced them to Pete Tonks. Here, they had an informal chat about their project and plans. “We felt we got on really well with the Oakwrights team and sensed that they were excited about our project and also their products,” says Lucy.
From this point on, both John and Lucy were sold on the idea of an oak frame that was encapsulated with a highly airtight system. The combination of which met their requirement for character and high levels of energy efficiency perfectly.
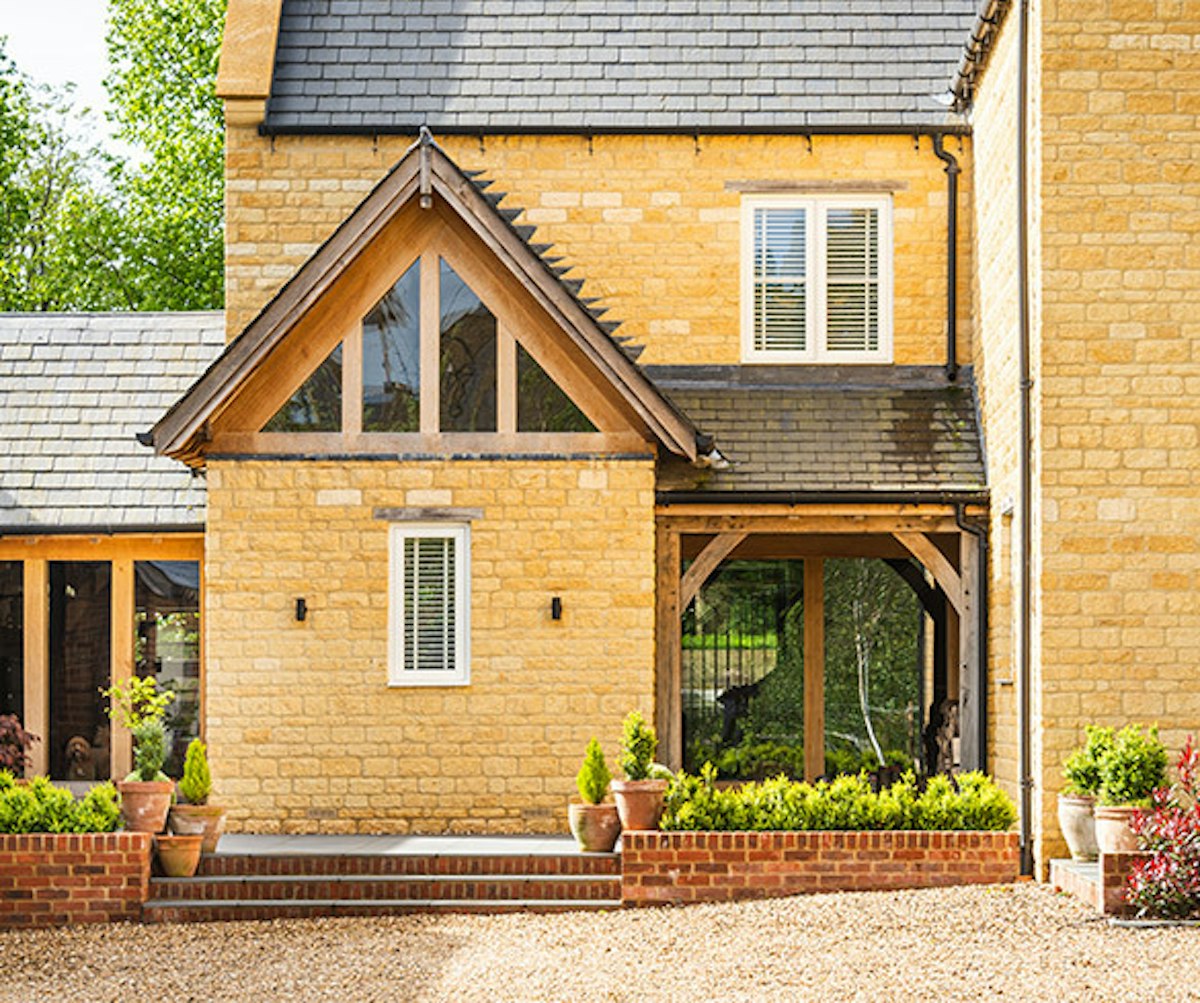
The architectural design and planning application process
“As we hadn’t initially planned to design our own home, we hadn’t really written a brief and initially found it difficult to express our requirements,” explains Lucy.
John and Lucy knew what they liked and disliked about their old home and knew they didn’t want a country cottage. “This is where Pete our designer was excellent at extracting details to put together a brief,” says Lucy.
The external design and materials of the house were influenced heavily by the conservation officer during their planning application. Many of their initial ideas, such as a ranch-style home with a veranda and lots of glazing were dismissed by the conservation officer immediately.
“The planning actually went to appeal which we eventually won, but we had to negotiate many design features and materials during the process,” explains John. “In the end, we reduced the amount of glazing and used honey-coloured stone for cladding, fitting in with the village.”
Building a sustainable future
John and Lucy chose to use our energy-efficient and sustainable WrightWall and WrightRoof Natural encapsulation system to wrap around their structural oak frame.
“We didn’t just love the WrightWall Natural for its excellent energy-efficient features, we absolutely loved the much deeper walls and window openings that create the feeling of character and quality,” says Lucy.
To work in harmony with our encapsulation system, John and Lucy chose to install a mechanical ventilation with heat recovery (MVHR) system that provides filtered clean air all year round. Underfloor heating was installed upstairs and downstairs to avoid the need for radiators on the walls.
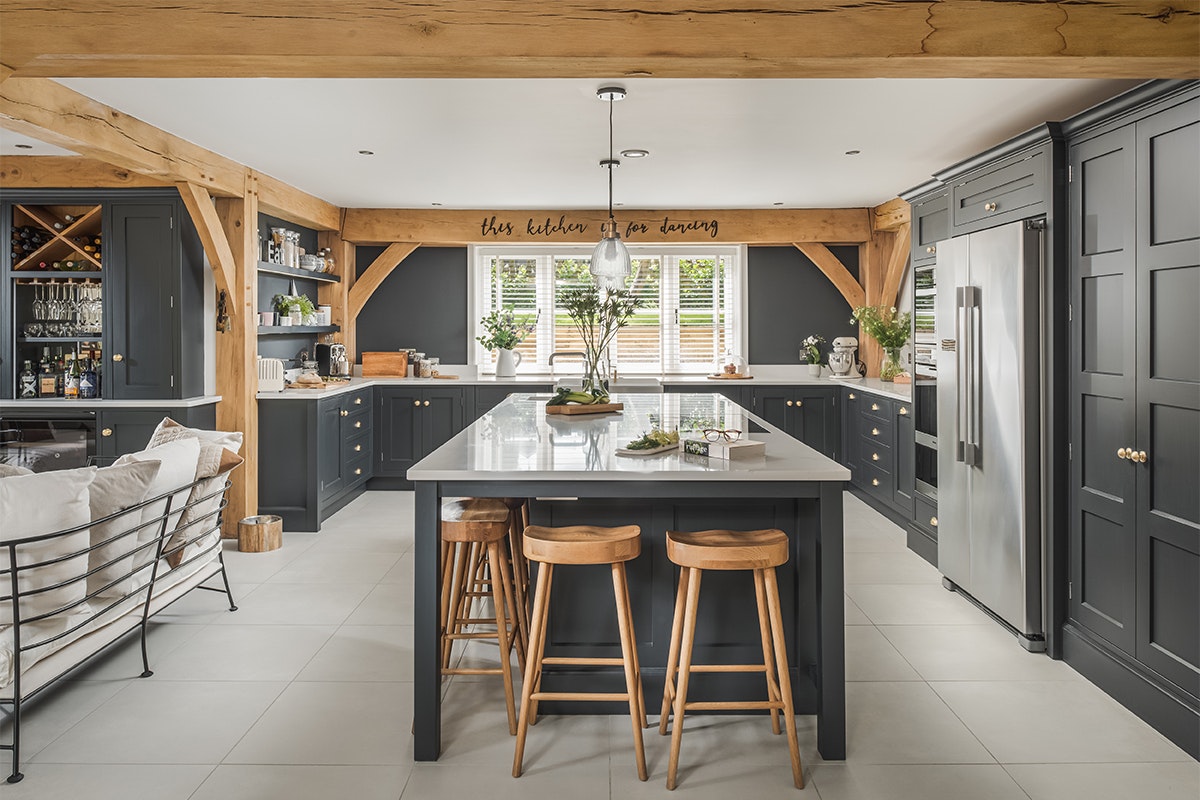
Key design features
The entrance to John and Lucy’s home is dual aspect with a vaulted ceiling and glazed gable, although the family admit to tending to use the back door more! Walls on either side of the entrance incorporate oak frame and face glazing allowing natural light into the heart of their home and the hallway.
The open-plan living/dining/kitchen area is a large and light space, easily accommodating the couple’s 10-seater dining table. Sliding doors were installed in this room that open directly out onto the patio where tables and chairs for outdoor dining are set out. Lucy did manage to have a section of veranda outside the living area in the south facing garden, which is ideally furnished with outdoor seating and provides a tranquil spot to relax.
Although John and Lucy like modern kitchens, the couple realised the Shaker style suited the character of their home better. The bespoke units are hand built by local joiners with lots of experience in producing extra deep cupboards. The joiners also designed and built the large centrally located island which incorporates a double breakfast bar. The kitchen is fitted with an induction hob and Miele easy clean oven, adding to the high-tech efficiency the couple wanted.
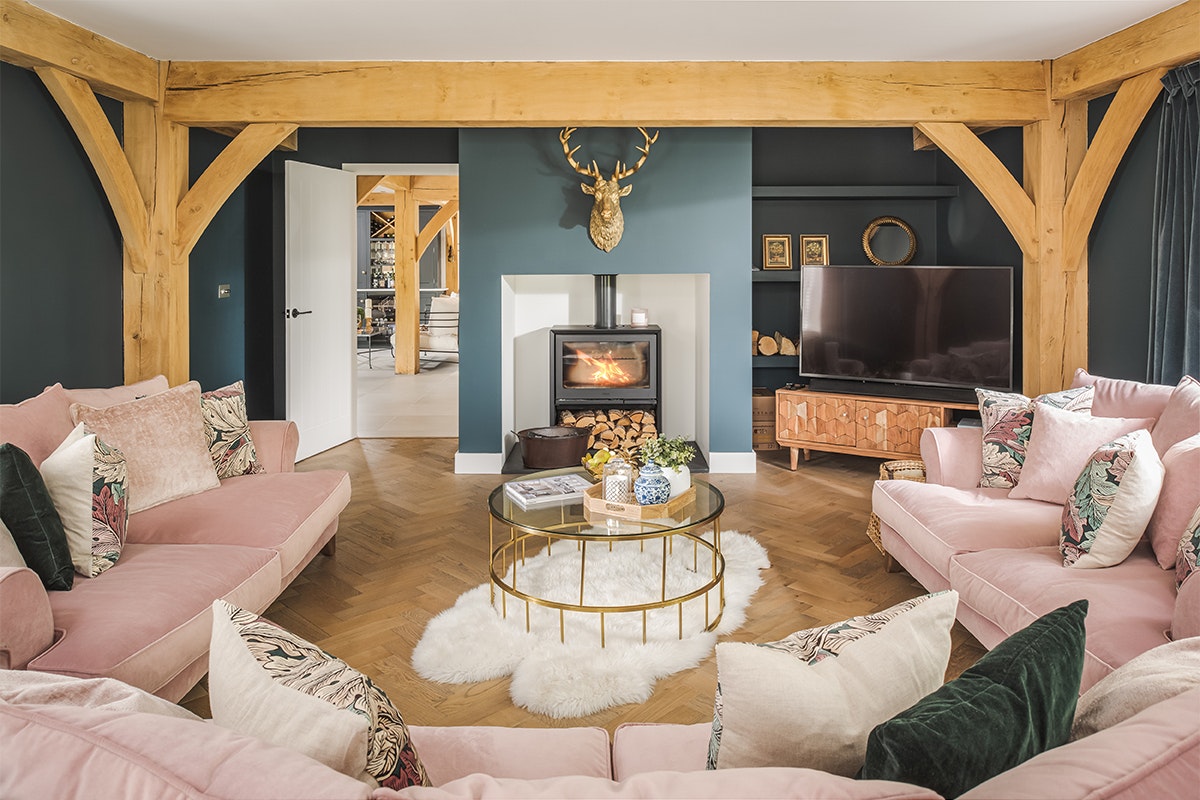
Living spaces
Just off the kitchen but still within the open-plan setting, is a face glazed snug and seating area with large sofas and views out onto the garden. A place to relax and sit comfortably while keeping an eye on what’s cooking.
“We wanted a big utility,” explains Lucy, “and the joiners built the bespoke units, painted in ‘railings grey’. We chose to stack the washing machine and tumble dryer too, despite the site of the room, it’s an excellent space-saving idea.”
Away from the open-plan living is a tranquil sitting room with grey walls and contrasting pink sofas all framed by oak frame posts and beams.
The stunning south facing sunroom with vaulted ceiling and glazed gable was originally supposed to be a gym but became a quiet room to work from home since the pandemic and is now a glorious sunroom and home office.
“We really felt we didn’t want the staircase to be a feature in the house, more hidden from view so it is tucked along the glazed north wall, leaving the open-plan living area to be the wow factor,” says Lucy.
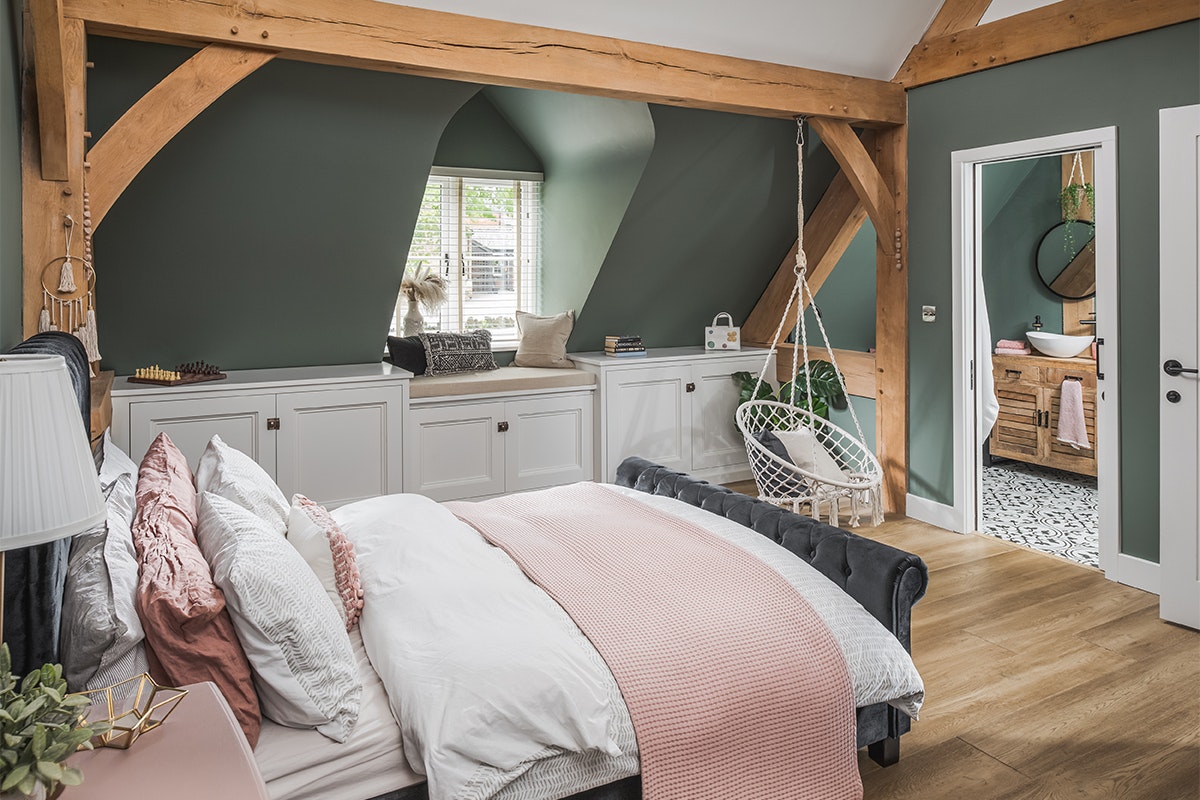
Upstairs
The four upstairs bedrooms have the same, open airy feel as downstairs. The bedrooms all benefit from incredible vaulted ceilings with oak trusses framing the roofline.
John and Lucy’s two daughters were left to design their bedrooms and en-suite bathrooms, choosing a marble and Spanish tile look. The master bedroom takes the entire front wing of the house and benefits from a dressing room and en-suite with a bath and shower. Facing north, this beautiful room benefits from the evening sun creating an extremely relaxing space.
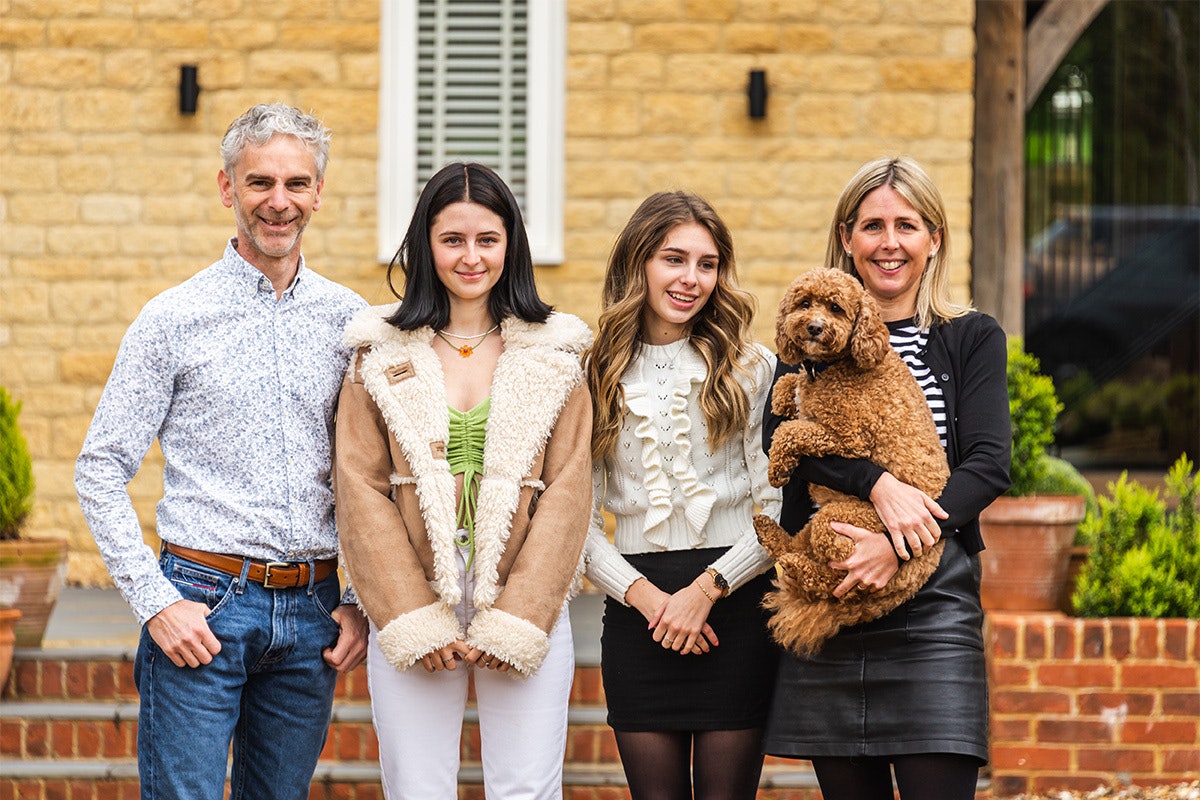
Building their dream family home with turnkey project management
John and Lucy chose turnkey project management for their self-build. A turnkey service is fully managed by a project manager from our turnkey team, or through a client’s chosen builder. This allowed John and Lucy to concentrate their time where they wanted to while easing the pressure of working full-time. So, while Pete concentrated on John and Lucy’s design, his brother David was appointed as Builder and Project Manager.
Although John and Lucy were very keen to be involved, they recognised their lack of experience in building, and felt a turnkey service would achieve the quality finish they desired. Lucy was then on-site most days as it was just down the road from where she works.
In March 2018 they started on-site, however, the arrival of snow meant building work ground to a halt. Once building work started again, John and Lucy’s dream family home began to take shape quickly, with the frame and encapsulation going up within a matter of weeks.
As you can see from the photographs below, the result is a high-quality finish and a light-filled oak frame home: exactly what drove John and Lucy to choose the self-build route in the first place.
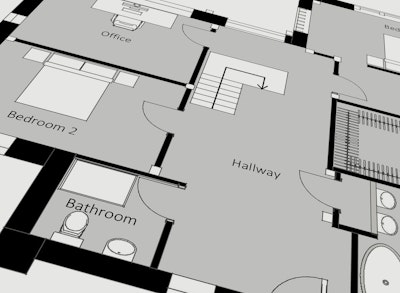
Download the floor plans for this home
Download PDF

