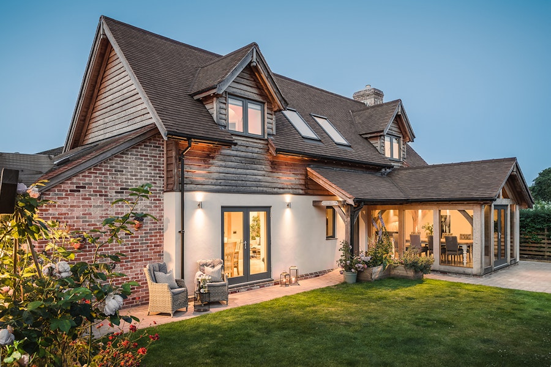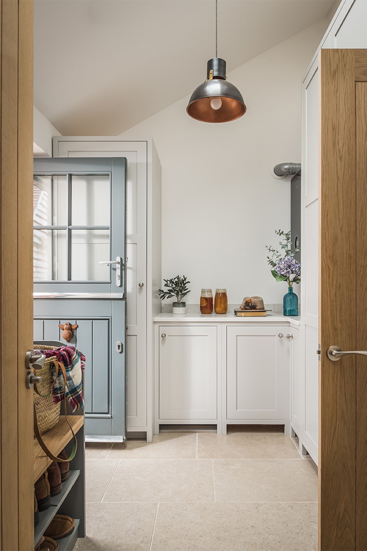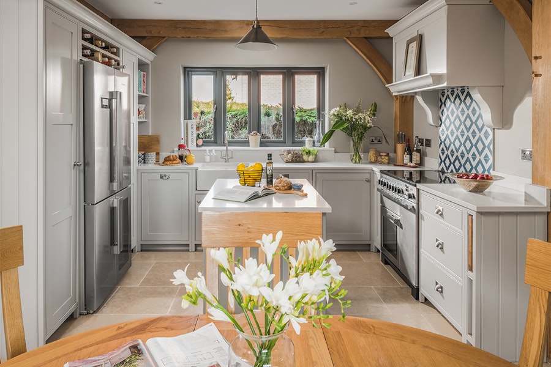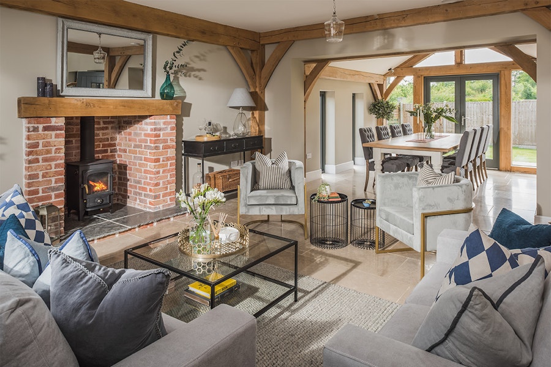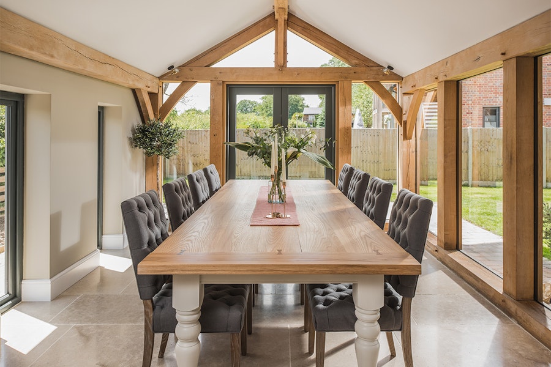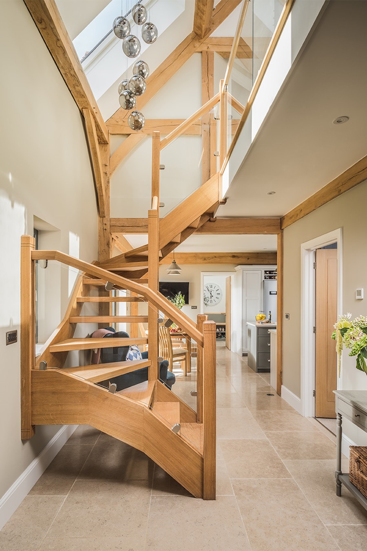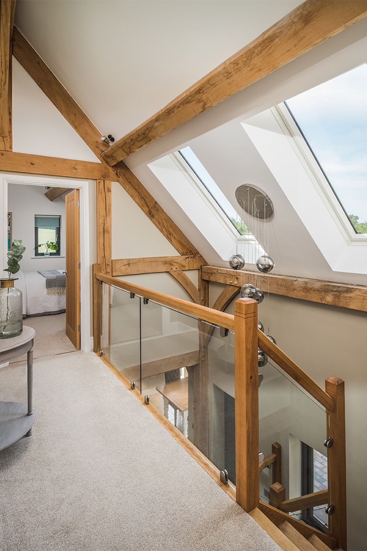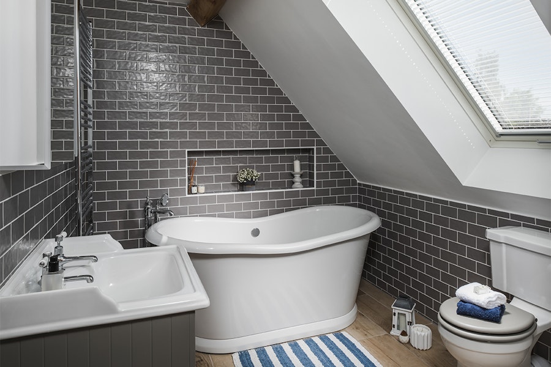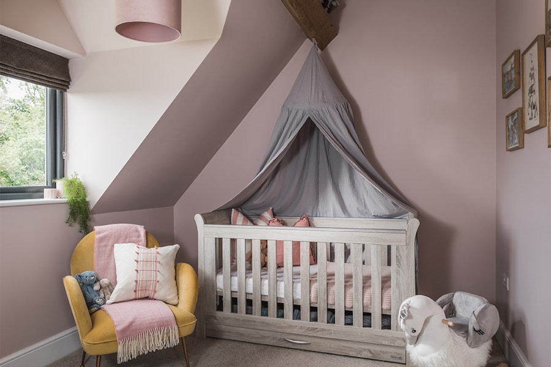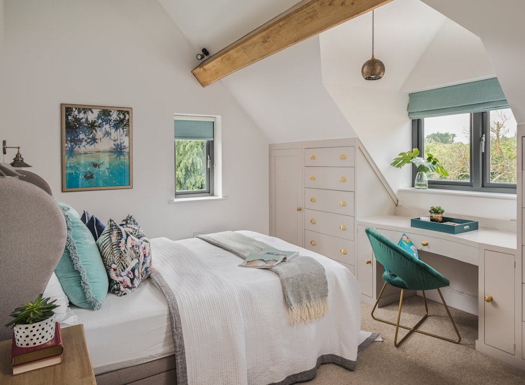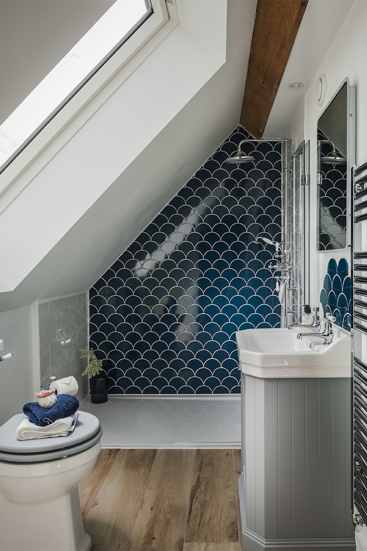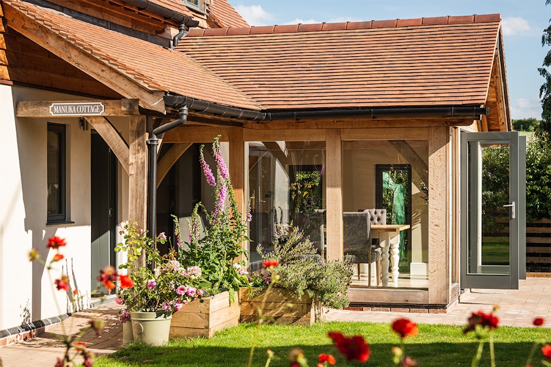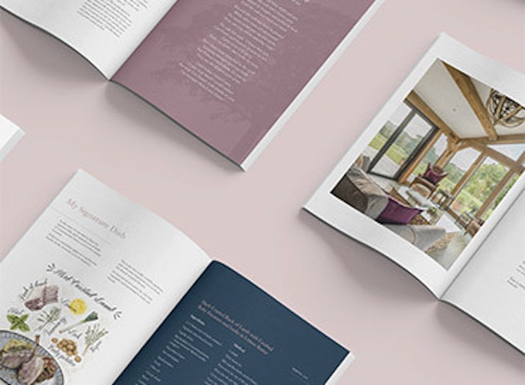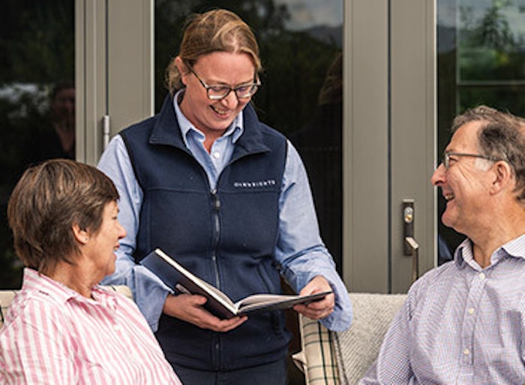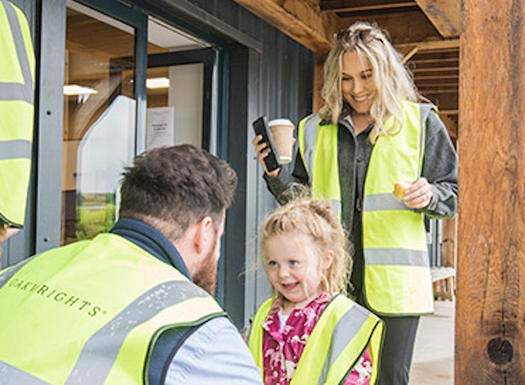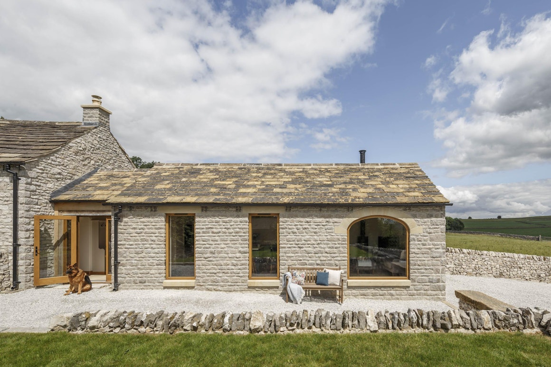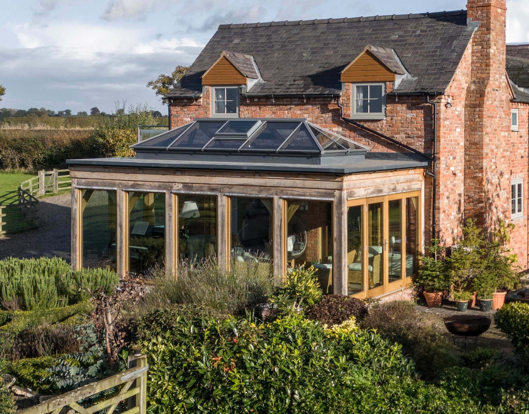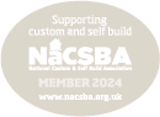
An oak frame cottage and bespoke garage in Herefordshire
Keen to get onto the property ladder, former carpenter and Business Development Manager, Craig along with partner LB took the opportunity to build their own oak framed home. Completing much of the work themselves to their high standards, Craig and LB are now enjoying family life with their baby daughter and cocker spaniel in their beautiful self-build cottage.
Project Details
- Herefordshire
- 2019
- Cottage style
- 196m2
- £320,000
- Self-build
- 4
The perfect plot
“We weren’t keen on going down the renovation route, and at the same time we also disliked the lack of character of most typical new builds,” explains LB. “Building an oak framed home gave us an instant injection of character and also enabled us to specify an energy efficient home fit for the future.”
When the opportunity to buy a building plot just a stone’s throw from our offices in Herefordshire came about, our Founder Tim Crump purchased it as a custom build site for two, three-bedroom homes. The site had a dilapidated 100-year-old cottage on it with a large garden – ample space for two custom build homes.
Craig and LB, along with LB’s brother and our Managing Director Charlie and his wife Helen, jumped at the opportunity to build their own homes there. And with plans already approved for the plots and utilities in place, the couples knew a custom build option was an excellent route to build their first family homes.
“To keep the costs down we decided to clear the site ourselves,” continues LB. “At first the size of the plot seemed quite small with the dilapidated house still standing. As soon as we demolished the house the flat site looked plenty for the two homes planned.”
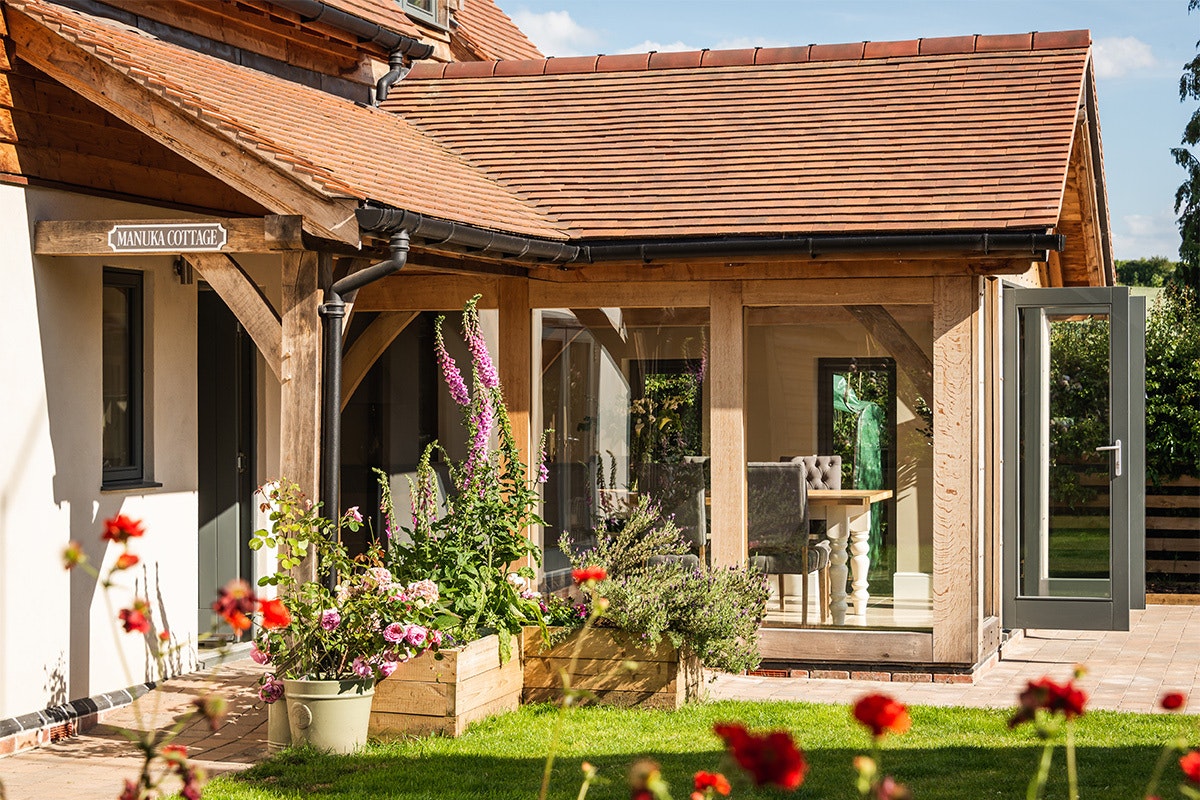
Choosing to self-build
For Craig, choosing to self-build and going from plot purchase to completion was not only a chance to put his carpentry skills to use; it also gave him the opportunity to put himself in his clients’ shoes.
“It was an entirely new experience for me. From reading the working drawings, getting amended planning permission, finding ground workers and making the hundreds of decisions needed when building a house… It was incredible and has helped me fully understand the experience my clients go through.”
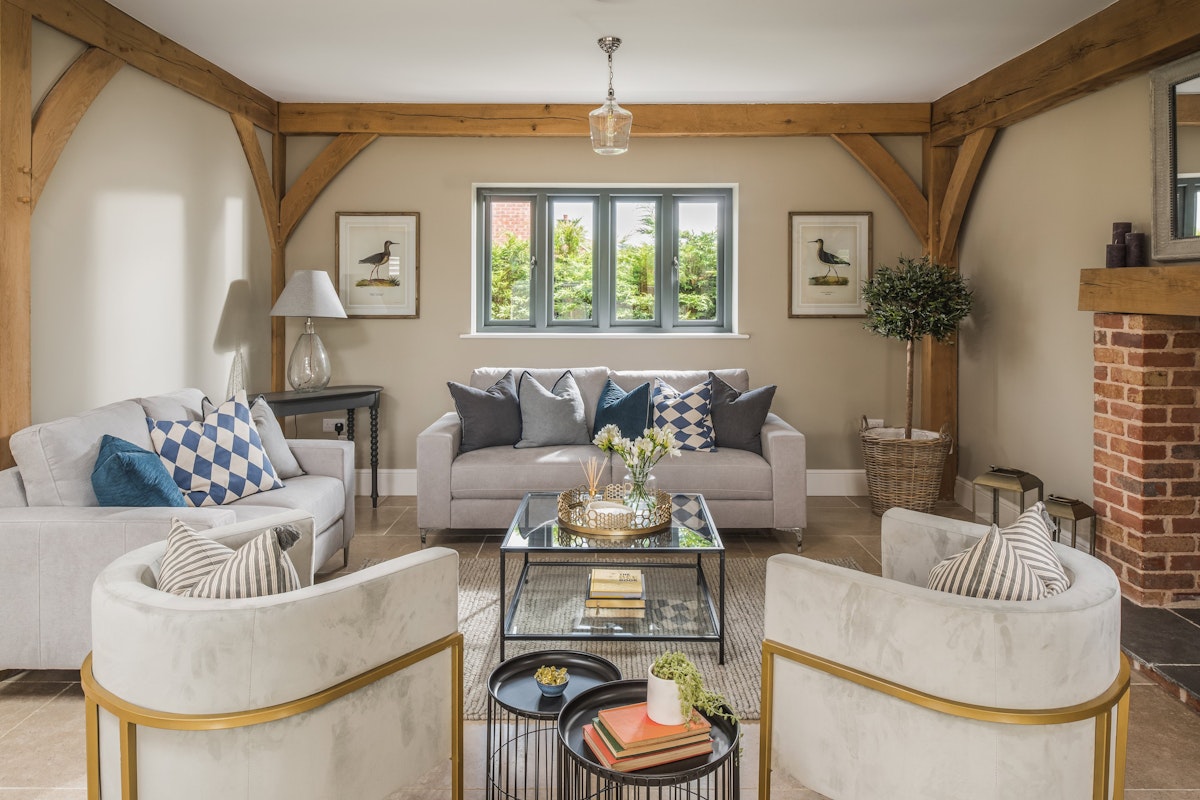
Key design features
Having purchased their plot with an existing design for a three-bedroom cottage, Craig and LB made slight amendments to it to best suit their lifestyle and to get the most from the site.
“Our home is open-plan; however, we have designed it so we still have zones within our downstairs area and can have our own space when needed,” explains Craig. “We slightly altered the initial design to allow for a study downstairs, which has been a lifesaver since LB has been working from home.”
“We changed the location of the stairs to create our downstairs study, which can also be used as a fourth bedroom: future-proofing our home and also adding value,” agrees LB.
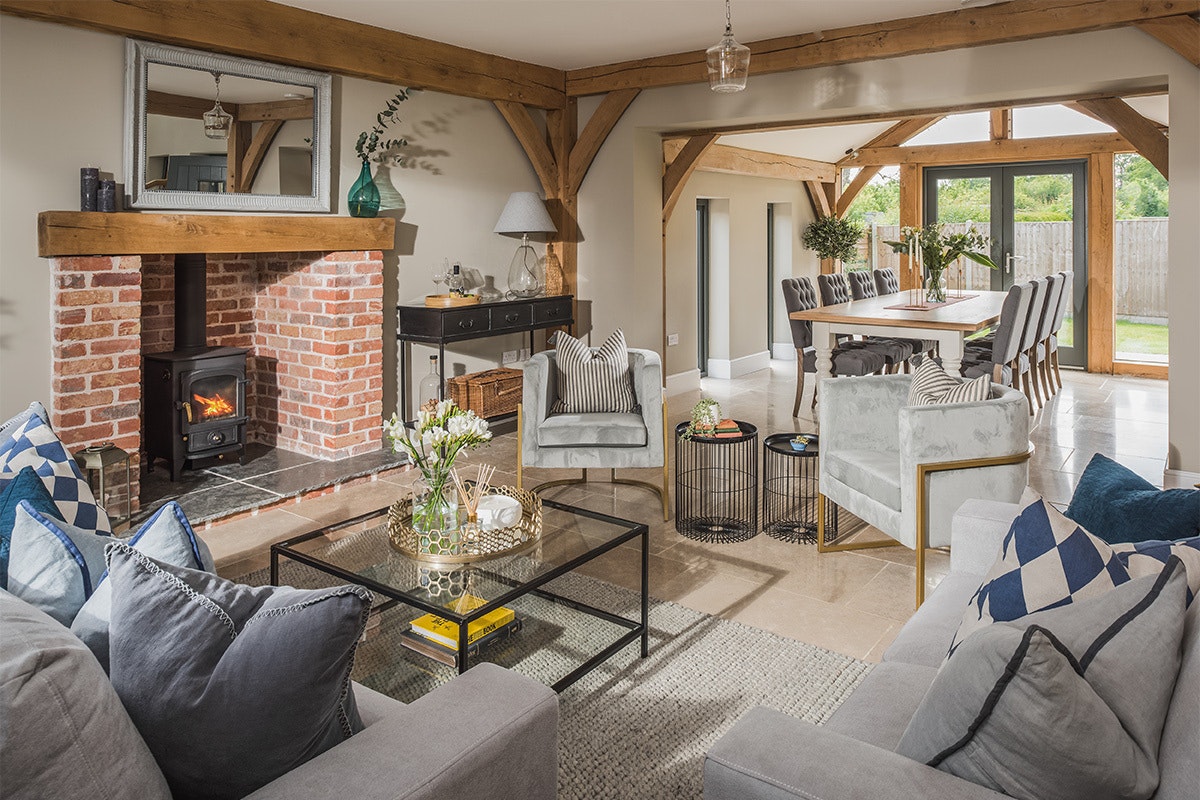
Crafting tradition
“At the time Oakwrights were creating a new range of houses, their Cottage range,” continues LB. “Our home is the base design for Manuka Cottage within this range. The cottage has a post and beam oak frame. This is where the oak posts sit in the corners of the rooms and the beams delineate the bays within the living space."
While Craig and LB wanted to create an open-plan home, they also wanted clear zones for the different areas such as their sitting room. They wanted this space to feel snug and cosy with a woodburner in the brick fireplace. The design of the oak posts in the corners along with the beams create a clearly defined room.
Optimising space
“Craig and LB’s home was a fun project to work on,” says our long-standing Oak Frame Designer Julian Pilkington. “Working alongside Craig we were able to optimise their frame while maximising the internal room sizes.”
“We achieved this by removing the end trusses and posts on the top floor, by continuing the oak purlins and ridge into the end gable walls and taking the roof loads onto the encapsulation panels and down to the ground,” Julian continues. “This has two advantages: it removes the posts from the bedroom spaces, ensuring the furniture placement is not restricted, and by keeping full and complete trusses in the central bays around the stairwell, nothing is lost in terms of ‘oak visual impact’ around the double-height stairwell. Overall, both a beautiful, and efficient oak frame.”
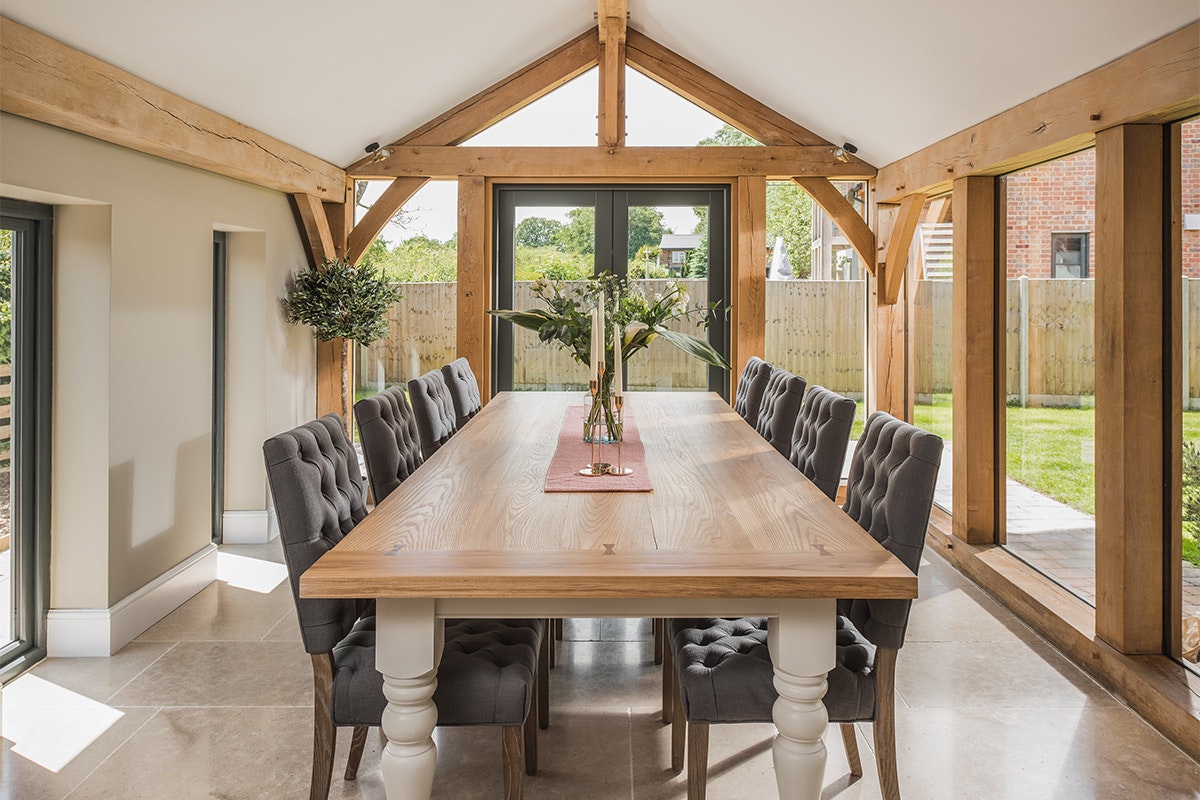
Step inside..
“Next to the living room we chose to have a sunroom extension with face glazing which we use as a dining room,” says LB. “Originally, we thought this room would be a snug, but as we headed towards our first Christmas at Manuka Cottage we had lots of people wanting to come round, and so the room’s purpose adapted to become a dining room. Craig also used his carpentry skills to build our beautiful table.”
“In fact, this change of use for one of the rooms would be one of our top tips for self-builders. Do not be afraid to amend your plans for your rooms. As soon as you start living in the house you may have to change the room use to fit in with your lifestyle,” LB continues.
“The sunroom isn’t actually a very large space, only three metres by three metres in size, but with its full width connection to the rest of the house, it feels quite big,” adds Craig.
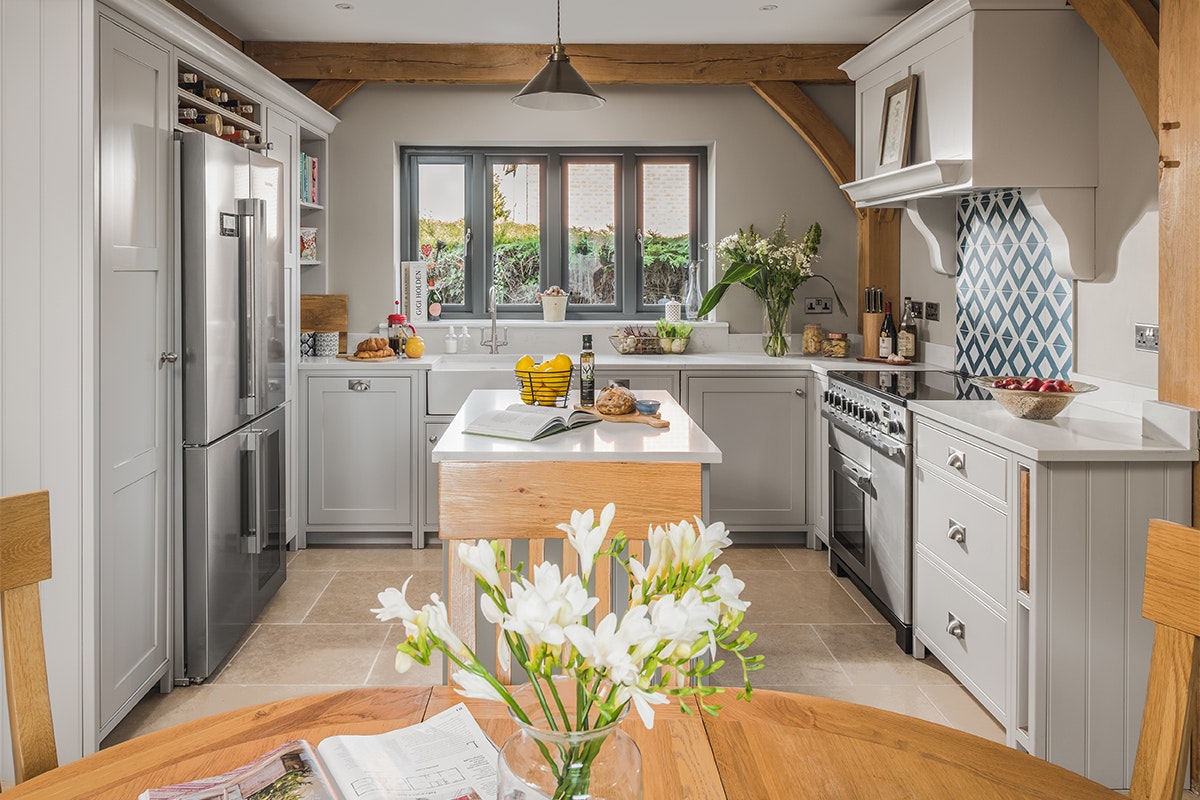
Downstairs
“We spent quite a bit of time designing our kitchen with bespoke, shaker-style units, as we feel it has a timeless look,” says LB. “We were keen to shop locally and struck gold when we stumbled on Minerva Kitchens, a bespoke kitchen company. We wanted a kitchen that would complement and sit beautifully within our oak frame. Our final design and finish goes above and beyond what we could have come up with ourselves; the quality is amazing and it works exactly as we need it to.
Craig and LB’s main requirement for their home was to create a great space to entertain, being able to open the French windows out onto the patio was a key feature.
The entire ground floor has the same tumbled Limestone flooring from local supplier, White Hall. It’s light in colour, and using a single colour helps the flow of the open-plan layout and gives a feeling of space.
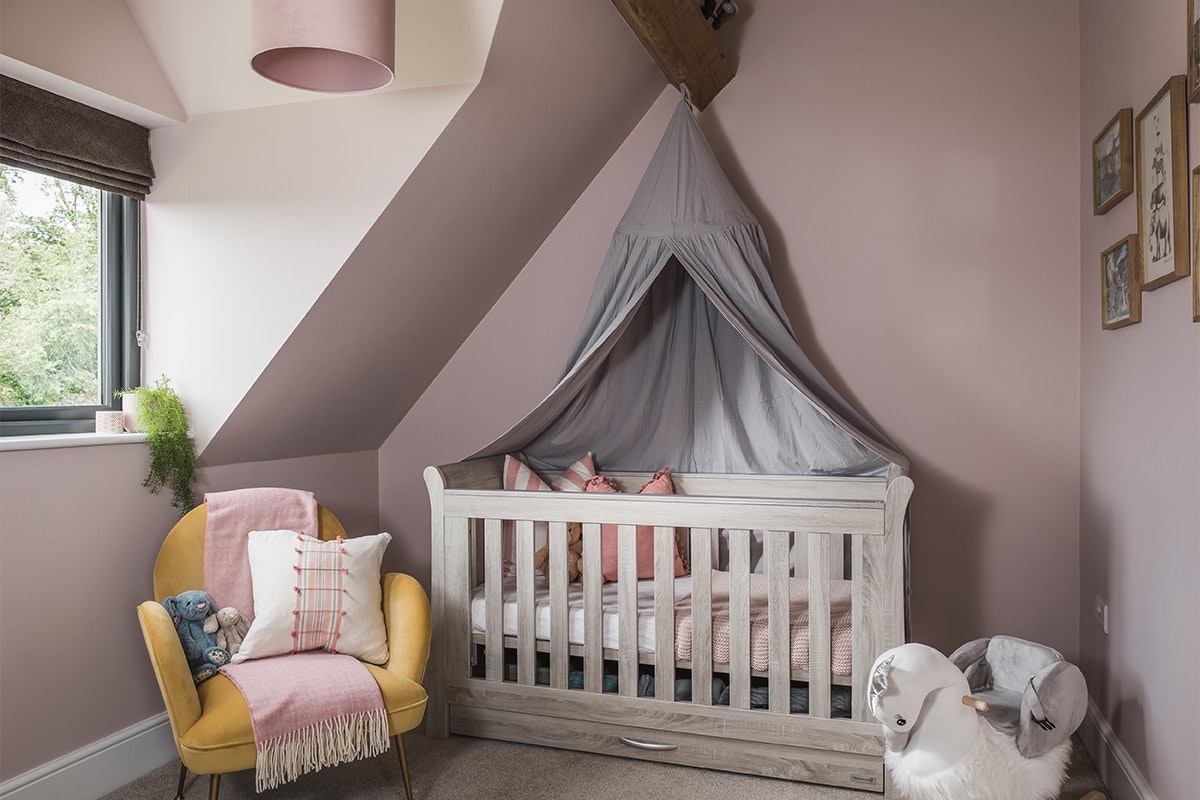
Upstairs
Upstairs includes a master bedroom, a nursery for their baby daughter, a third bedroom and family bathroom. The master bedroom is actually a diminutive suite of rooms, with an en-suite bathroom and a dressing room, as well as clever storage under the eaves, all of which work together to form a sleek and uncluttered bedroom.
“We chose to have no heating upstairs in our cottage as it’s so well insulated, and the Mechanical Ventilation Heat Recovery (MVHR) system circulates clean air around the house,” continues Craig. “We aim to pick up heat from the large rooflights in the bedrooms. We chose to install an MVHR system, which I felt confident I could install myself, and we purchased the Systemair VSR 300. I installed a ceiling into our downstairs toilet which allowed enough space for the system and ensured it could easily run through the posi-joists to all areas of our cottage. The system also purifies the air, creating a clean environment for anyone suffering from hay fever and allergies.”
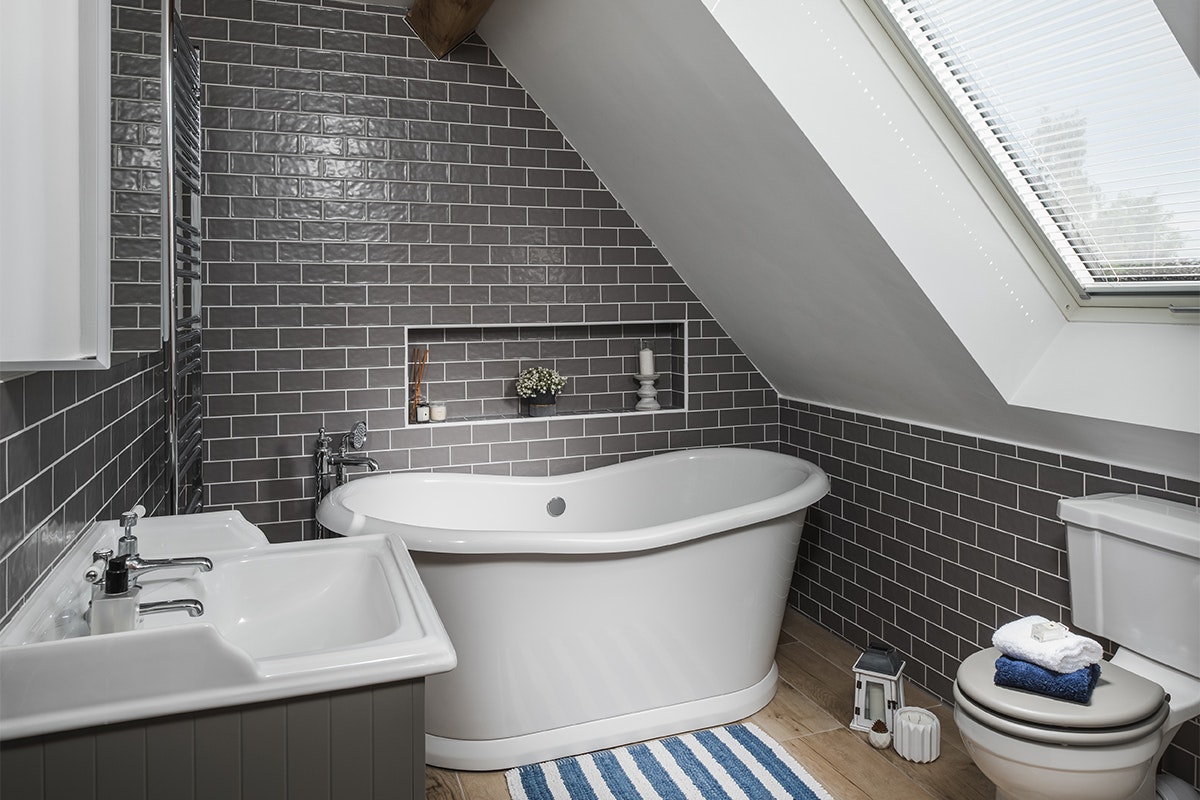
Savvy shopping
Craig and LB’s upstairs family bathroom was designed around the large roll top bath which sits on top of rustic wood-look porcelain tiles. “We made savings on the bathroom by buying end of line tiles from Mandarin stone, and luckily the fixtures and fittings from Burlington were all on sale,” says LB.
The upstairs landing streams with light and feels incredibly spacious with the glass balustrade. The feature chandelier was an opportunity to create an added wow factor in the core of the home which is double-height and framed in oak. Craig built and fitted the open tread staircase himself.
Stepping back outside, you arrive in an entertaining area and courtyard-style garden overlooking Craig and LB’s vegetable patch and garden.
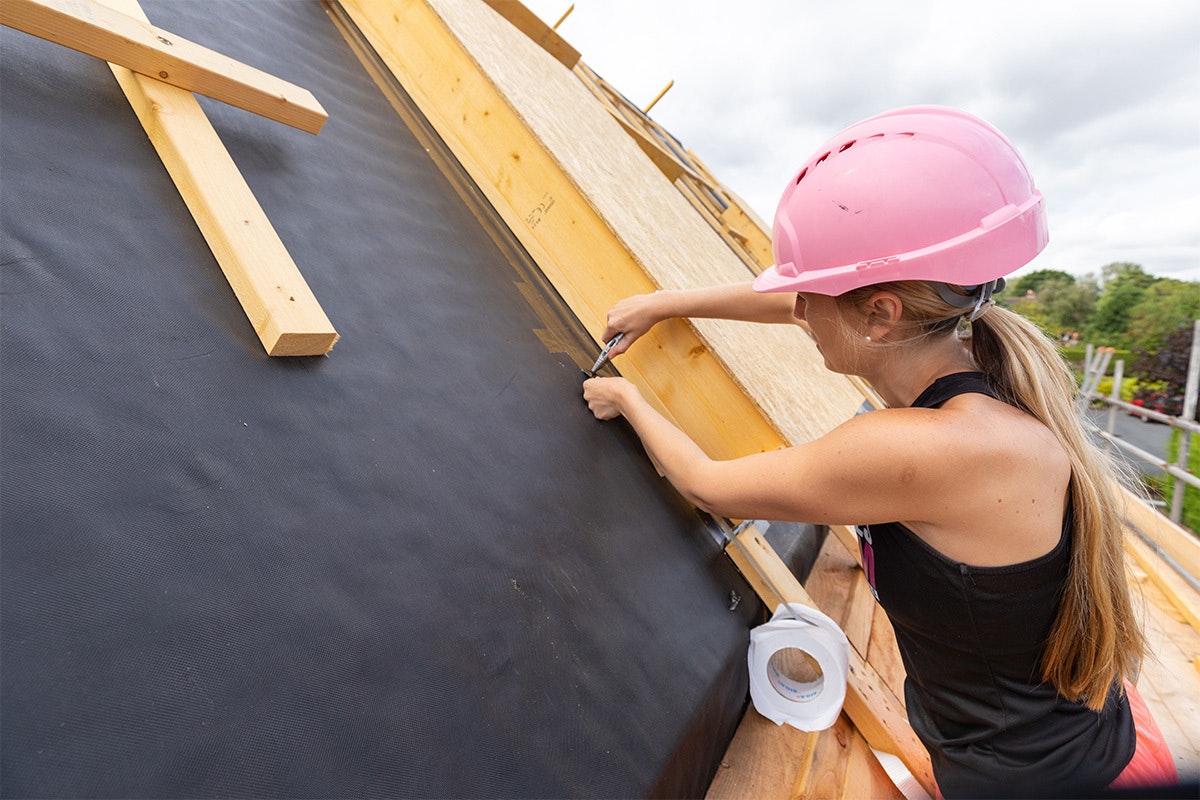
A true self-build home for the future
Craig and LB project managed the whole build process and were on-site as much as possible. It required a lot of sacrifices, but it was essential to keep within their budget. They were true self-builders, taking on many of the jobs themselves.
They started slowly clearing the site in April, however, official groundworks didn’t start until June. “The oak frame arrived at the start of August, and we had 90% of the oak frame completed in a day and the encapsulation took around two days,” explains Craig. “We worked with the team on-site during this time, and it was incredible to go from foundations to a dry shell in a matter of days.”
From setback to determination
“With Craig’s experience of working on-site and knowledge of the oak frame and encapsulation system, he felt comfortable doing much of the work himself,” says LB. “However, taking a tumble on-site he broke his ankle at the end of the first day installing the oak frame. Ankle in a half boot, and full of painkillers, Craig continued, shouting instructions from the ground as the team installed the roof.”
It took a day to erect Craig and LB’s oak frame, and a further two days to install their WrightWall and WrightRoof encapsulation to create a dry shell. Once the panels were up, they spent a few more days applying the tape to ensure their cottage would be airtight to meet Building Regulations and to ensure their MVHR would work efficiently.
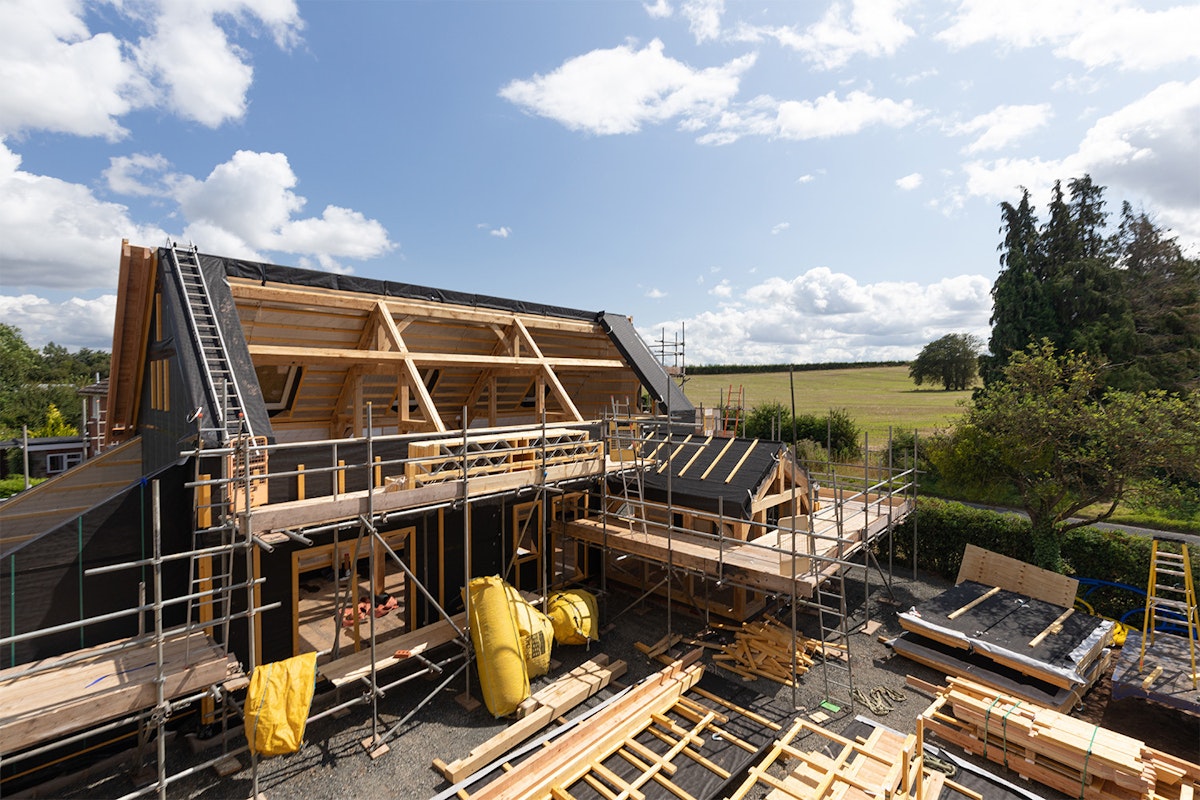
A balancing act
“We went very simple on the oak frame,” continues LB. “Our budget wasn’t huge but we didn’t want to lose the wow factor. So, we worked with Oakwrights’ design team to ensure we struck the correct balance.”
“Our home is 12 metres long, and although we were considering using a single WrightWall panel, perfect for airtightness, we actually chose to use two six-metre panels instead, mostly because of transportation of such a large single panel,” explains Craig. “Time on-site was saved as our doors and windows were already installed into the panels off-site in Oakwrights’ workshops. It took less than an hour to fix and bolt each panel into place. Having been an on-site carpenter working through the British weather, the advantages of using pre-fabricated Wall panels and the WrightRoof system in terms of time on-site, cleanliness of the materials and also quality of the build was a real positive. We even had the exterior weatherboarding installed on the panels before coming to site and two dormer windows were also prefabricated.”
Hands on self-building
Craig and LB undertook all the first fix carpentry themselves and outsourced their plumbing and electrics to friends, who guided them on the planning of light switches and sockets etc.
The exterior material palette of Manuka Cottage is made up of render, larch weatherboarding and bricks. The brickwork covers the chimney and their utility room as well as the brick plinth the house sits on.
Craig and LB also chose to build a two-bay Little Gloucester, room above garage from our garage range which gives extra storage and living space, while creating a courtyard feel on their driveway.
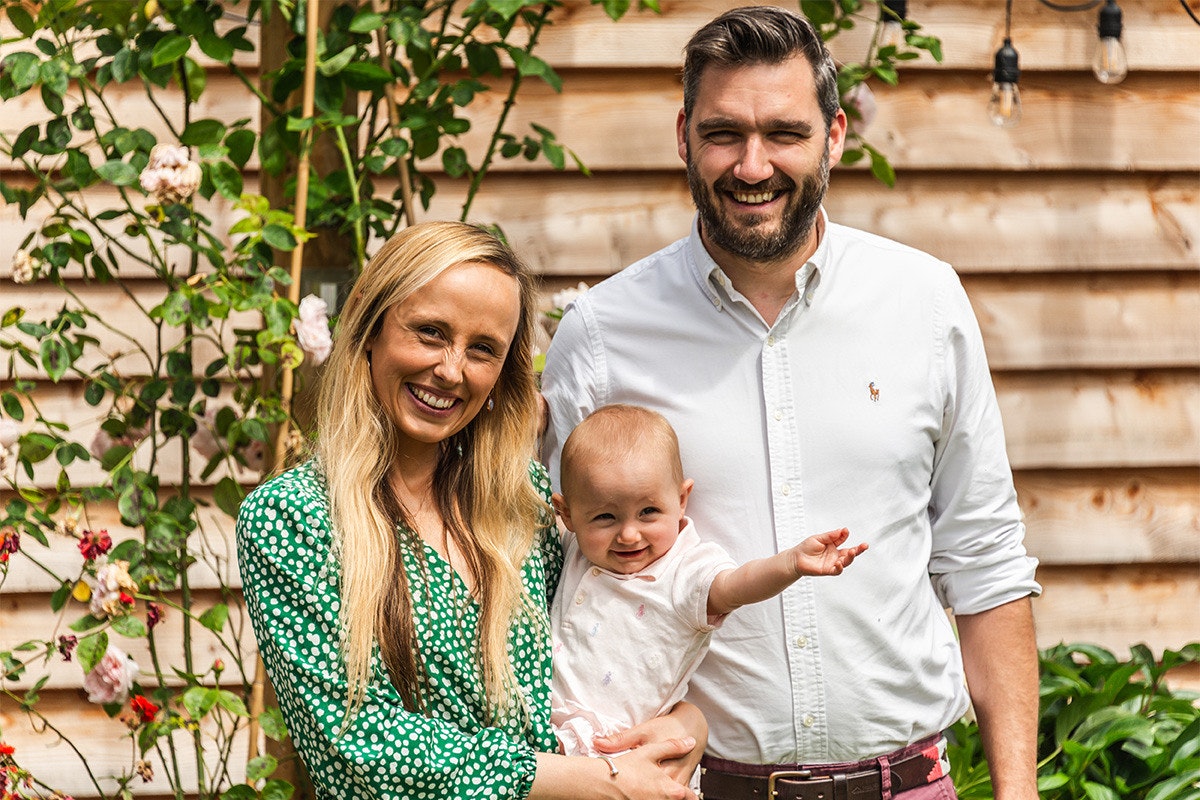
Home sweet home
“We’re loving our new home,” smiles LB. “It has already taken us through the pandemic and seen the arrival of both our daughter and cocker spaniel. It’s proving to be the perfect family home. All the hard work and sacrifices during the build were definitely worth it. Each piece of our home has a memory for us!”
“Looking back on the build we can’t emphasise enough the importance of deciding what can most efficiently be outsourced and also what’s truly an efficient use of your time when selecting jobs to do and jobs to get contractors in for,” concludes Craig.
If you’d like to gain an even deeper insight into Craig and LB’s home building journey, please click here to view their collection of self-build blogs which document each milestone that led to the successful build of their Manuka Cottage
Do not be afraid to amend your plans for your rooms. As soon as you start living in the house you may have to change the room use to fit in with your lifestyle…
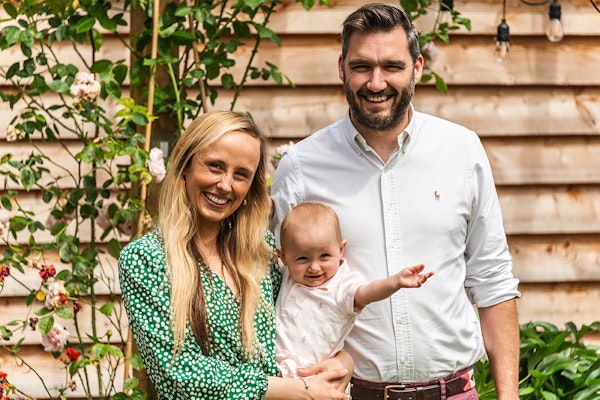
LB, Homeowner

