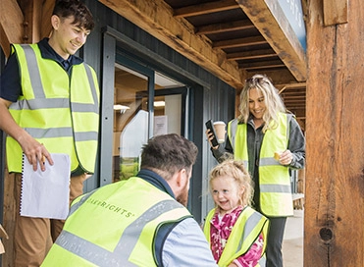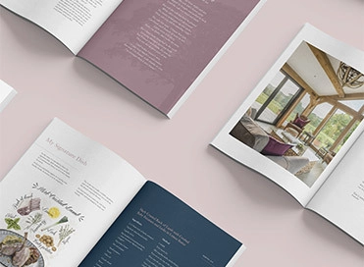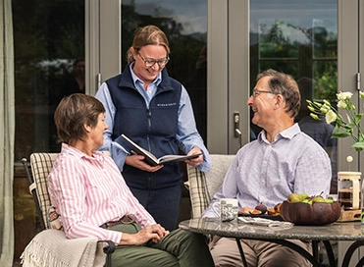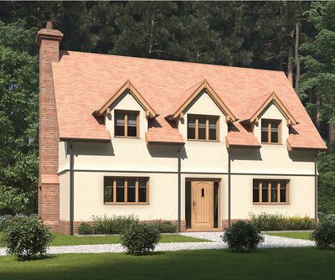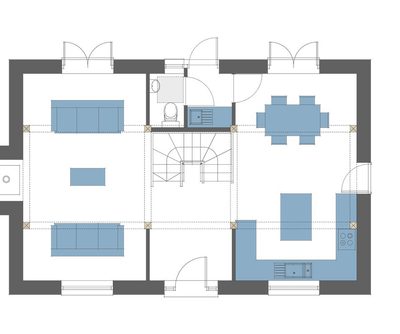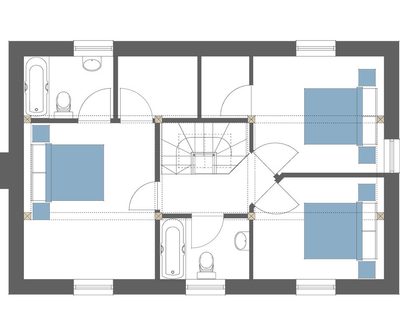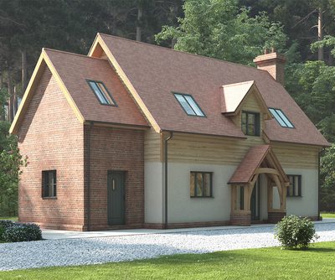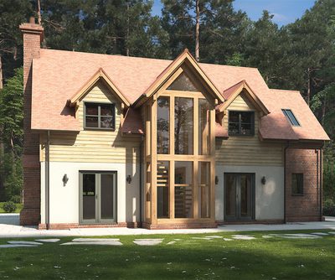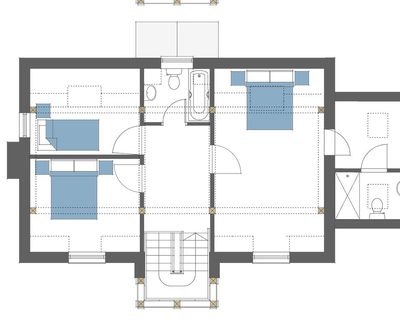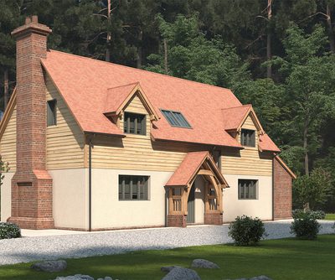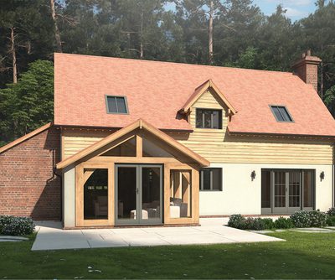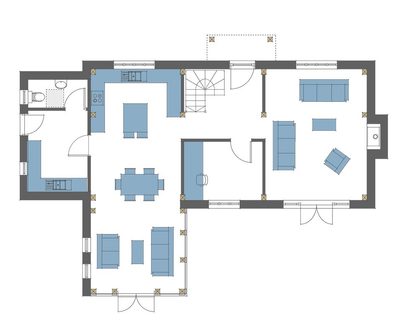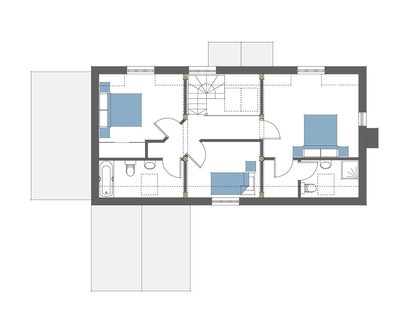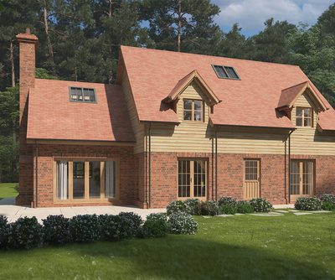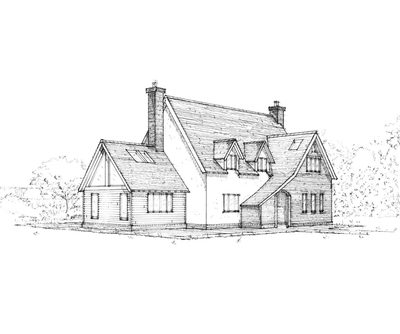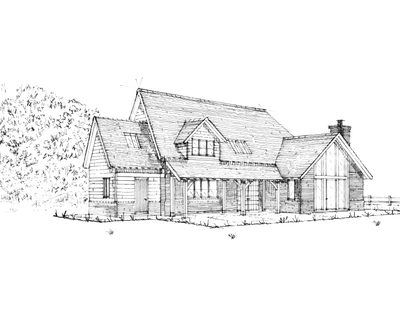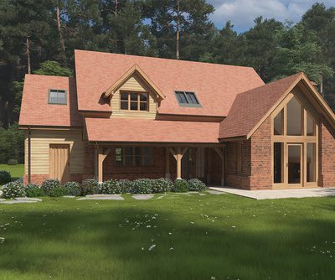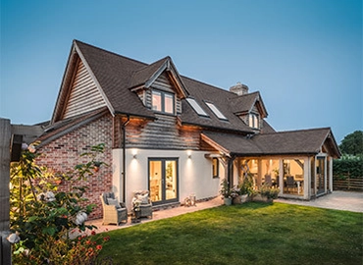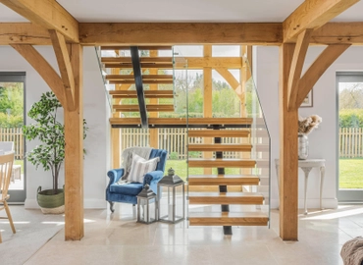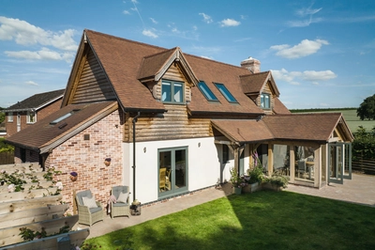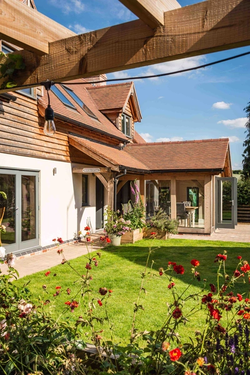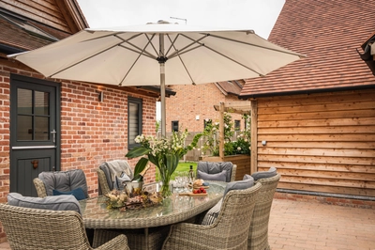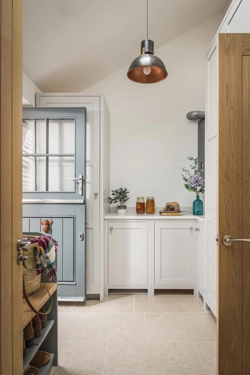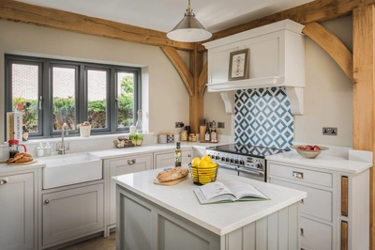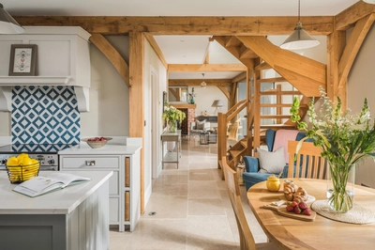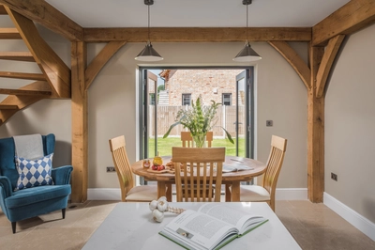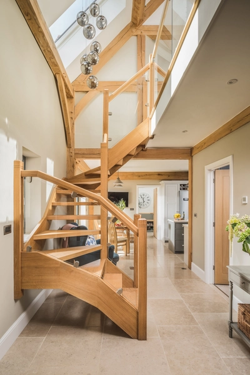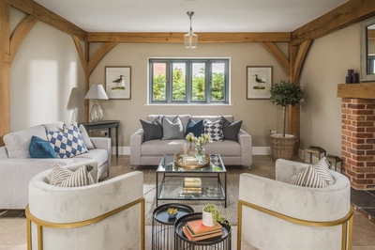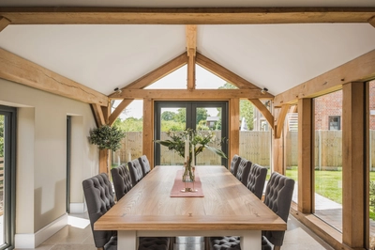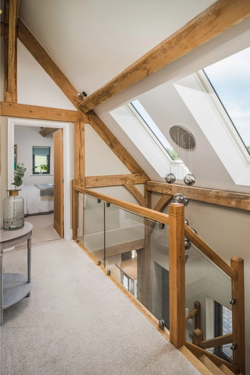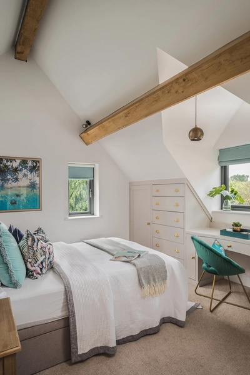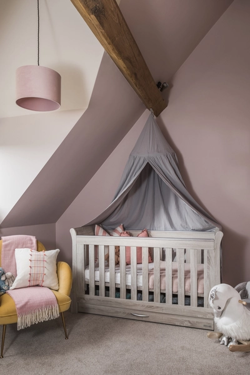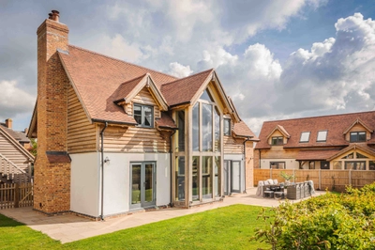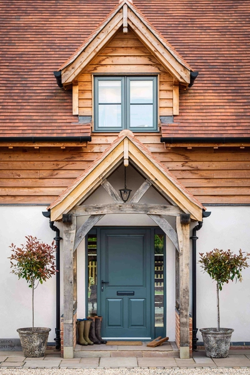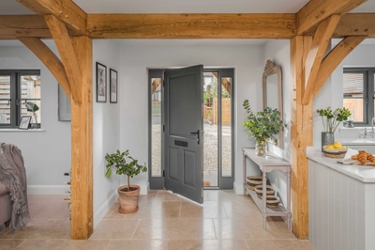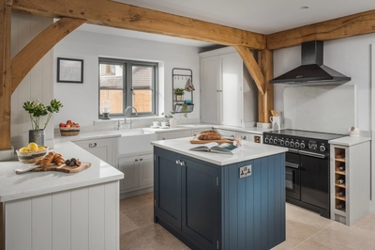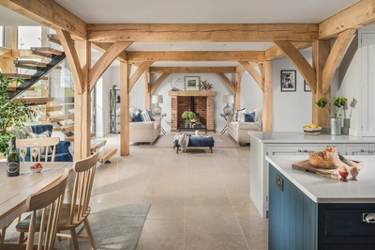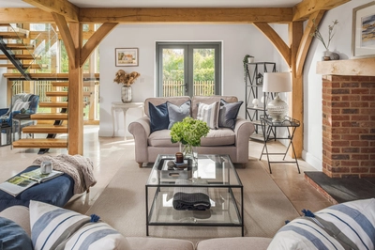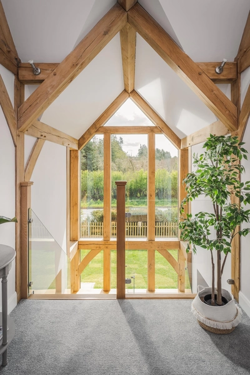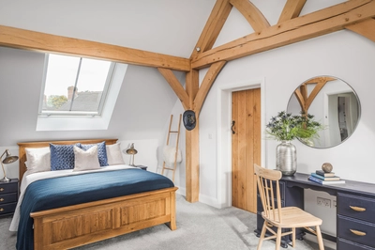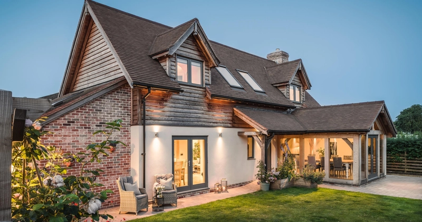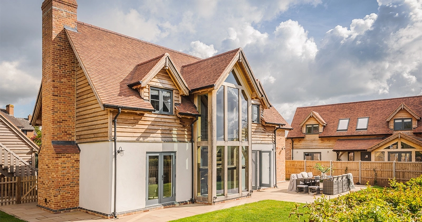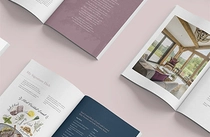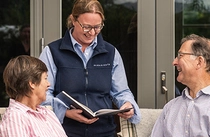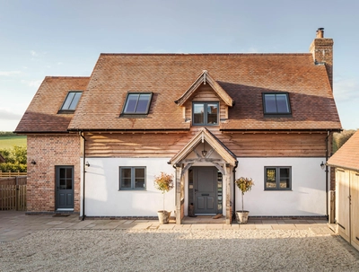
Discover the cottage style house of your dreams
Oak frame cottage style homes radiate quaint charm with pitched roofs, dormer windows, and inviting porches. Inside, they offer intimate, comfortable spaces with pastel palettes, floral accents, and a rustic aesthetic, creating timeless retreats.

Your dream bespoke cottage style home
All six designs in our cottage range come with flexibility in mind. This means the layout can be paired back and can incorporate an aisle-frame structure or a full post and beam style for a fuller oak structure dependent on your desired aesthetics and budget. Each comes with a minimum three bedrooms. All our cottages also have the potential to include a garden room if that’s high on your wish-list. Characterful features include dormers and vaulted ceilings. Step into our cottage styles…
Concept drawings
Aconbury
Gross external area: 144m2/ three bedrooms
The smallest in our cottage range, Aconbury features a living room with a fireplace, kitchen diner, utility, and WC. The first floor includes three spacious double rooms and a family bathroom. The master bedroom has an en-suite and dressing room, while bedroom two has a dressing room. The house, 9.7m wide x 6.5m deep, showcases traditional materials with a brick plinth, render, and tiled roof.
Concept drawings
Church
Gross external area: 176 m2/ three bedrooms
Church cottage, featuring an aisle-style oak frame and offers a spacious, open-plan ground floor with living room, fireplace, kitchen diner, utility, and WC. The double-height glazed façade at the rear floods the space with light.
The first floor includes two double bedrooms, a single bedroom, and a family bathroom. The master bedroom has an en-suite and dressing room. The house, 9.63m wide x 6m deep, incorporates materials like a brick plinth, render, and timber weatherboarding under a tiled roof.
Concept drawings
Manuka
Gross external area: 196 m2/ three bedrooms
Manuka cottage features a spacious living room with a fireplace, a study for working from home, and a kitchen diner. The 5.2m x 11.8m main structure includes a lean-to that incorporates a utility and WC. A sunroom frames the snug at the rear of the cottage giving access to beautiful garden views.
The first floor offers two double bedrooms, a single bedroom, and a family bathroom. The master bedroom includes an en-suite and dressing room. The design combines render, timber weatherboard, a brick plinth, and a lean-to extension under a tiled roof in a traditional palette of materials.
Concept drawings
Brook
Gross external area: 198 m2/ four bedrooms
Brook cottage, the first of our four-bedroom designs, features a spacious open-plan ground floor with a vaulted ceiling in the living room and bifold doors to the garden. The ground floor includes a double bedroom, kitchen diner, snug, utility, and WC.
The first floor offers three double bedrooms and a family bathroom. The master bedroom has an en-suite and dressing room, while bedroom two has a dressing room. The house, 14.3m wide x 6.5m deep, showcases traditional materials such as brick and timber weatherboarding under a tiled roof.
Concept drawings
Pipenwood
Gross external area: 246 m2/ four bedrooms
Pipenwood, the largest in our cottage range, features a spacious ground floor with an open-plan living room, kitchen diner, sunroom, study, and WC. The sunroom and dining area extend the living space to enjoy garden views and the outdoors.
The first floor includes four spacious double bedrooms and a bathroom. The master bedroom has an en-suite, dressing room, and Juliet balcony. The house, approximately 15.4m wide x 10m deep, boasts a traditional finish with brick, render, and timber weatherboarding under a clay-tiled roof.
Concept drawings
Holmwood
Gross external area: 256.8 m2/ four bedrooms
Holmwood cottage, is a spacious four-bedroom home, featuring an open-plan ground floor living space with downstairs bedroom, dressing room, and en-suite . A lean-to extension accommodates a utility and WC. The living room boasts a vaulted ceiling and a glazed façade for ample daylight and garden views. The rear elevation includes a veranda for outdoor enjoyment.
The first floor offers three double bedrooms and a family bathroom. The master bedroom has its own en-suite and dressing room. The house, 14.3m wide x 6.5m deep, showcases traditional materials like brick and timber weatherboarding under a tiled roof.
Concept drawings
Design features
Cottage home inspiration
A selection of our builds
Full dream homes, extending for extra space, a new outbuilding and everything in between

Architectural design
Our highly experienced architectural team is here to help you fulfill your dream
What our customers say
We’re loving our new home, it has already taken us through the pandemic and seen the arrival of both our daughter and cocker spaniel. It’s proving to be the perfect family home.
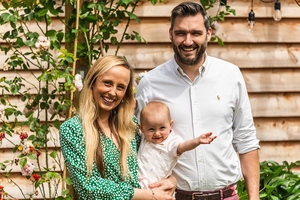
LB and Craig, Herefordshire
Step inside their home