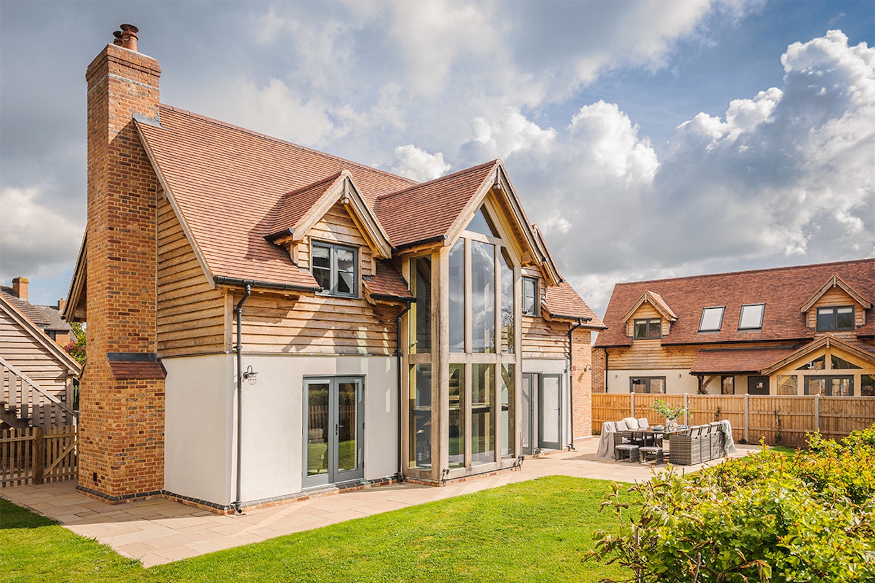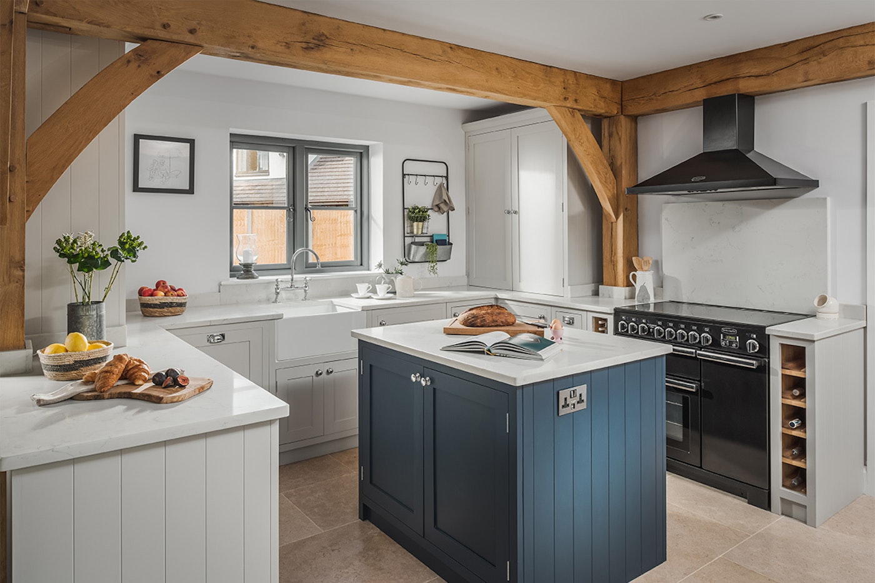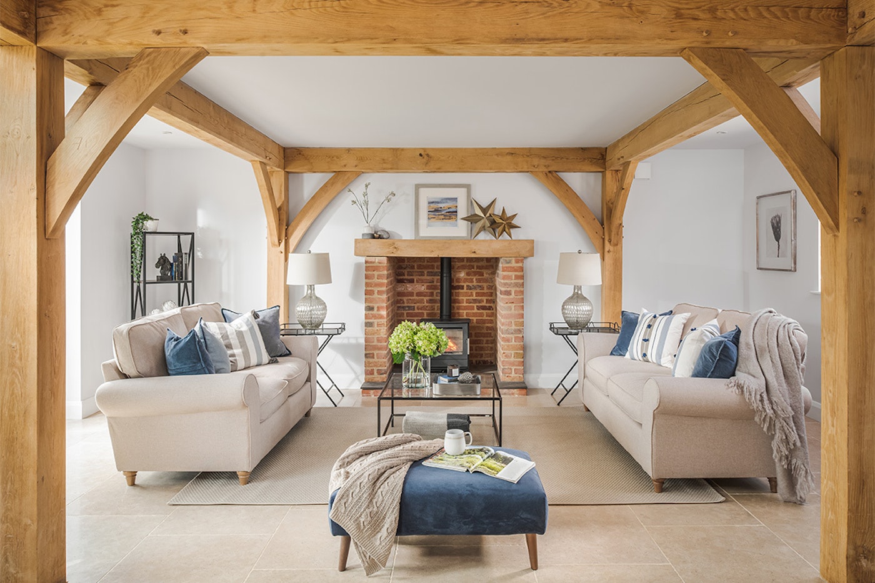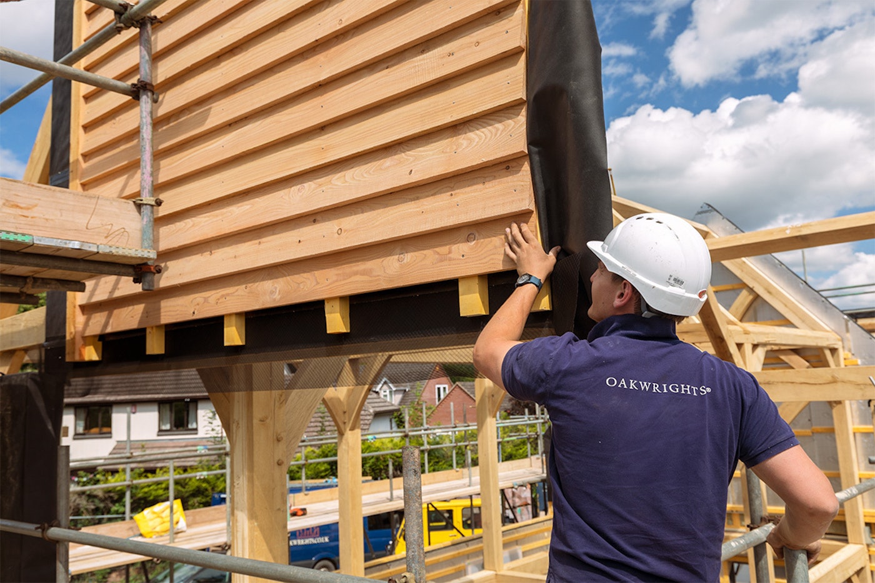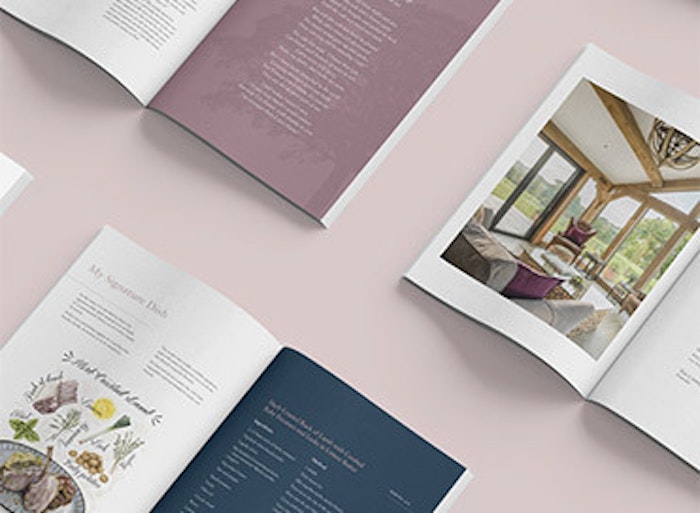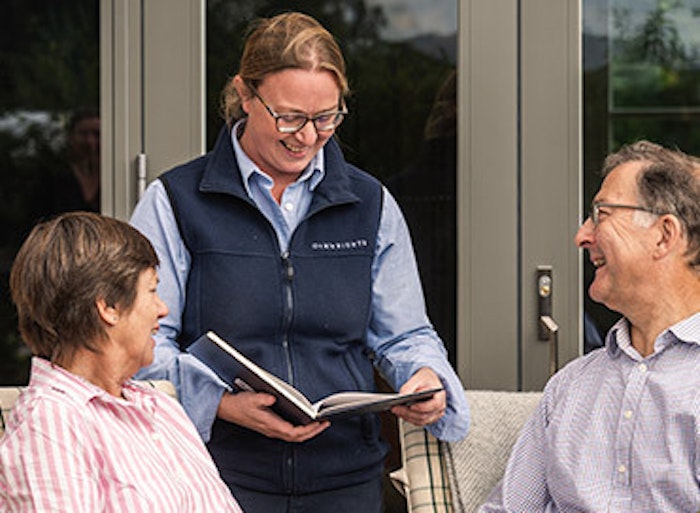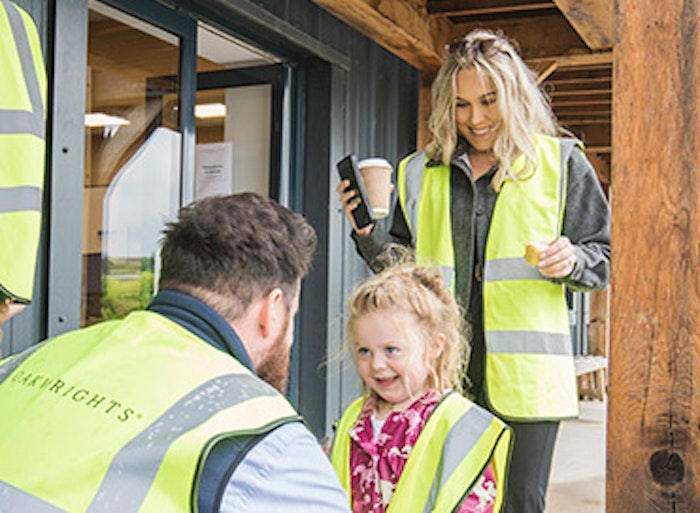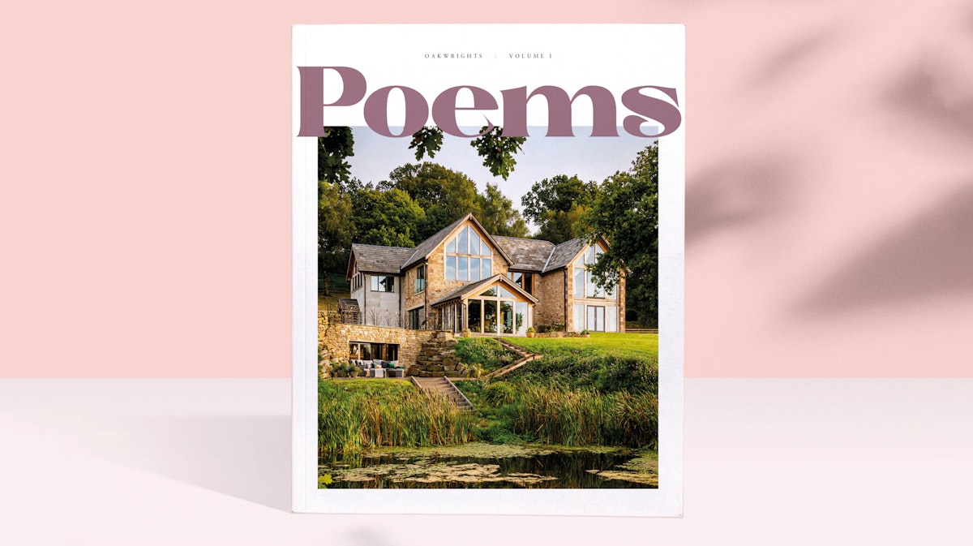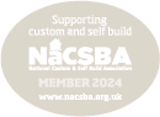
From their Aisle Frame to the Church Aisle
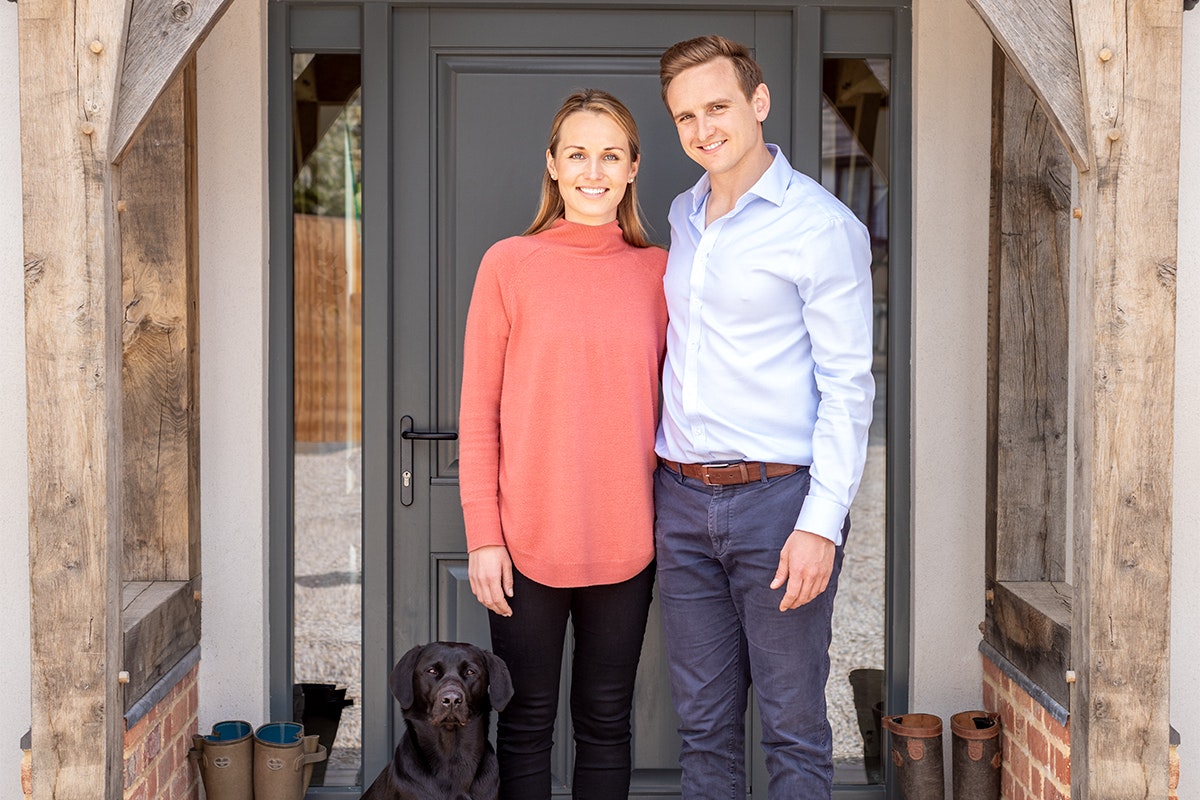
Building Church Cottage
Our very own, MD Charlie Mills and wife Helen prepared for married life by building their dream oak framed home, proving that young couples and families should consider custom build plots as an option for self building their own home.
Read more about Charlie and Helen’s journey in the following Q&A:
What prompted your decision to look at building your own home?
We felt that properties on the market did not fit our lifestyle or our budget, and although initially we felt like we were ‘too young’ to build our own home, as it is often what people do towards retirement, we realised that building a family home to our budget was achievable.
Why did you choose to build with green oak?
Oak is a very attractive and tactile material as well as being really strong and able to last hundreds of years. Creating a home using a green oak frame meant our home looked amazing before even starting to decorate. The opportunity for us as a young couple to build an oak framed home was not to be missed.
What eco-friendly and sustainable choices did you make when building your home?
Our aim was to build a home that was as energy efficient as possible and low cost to run, especially useful with the current fuel price increases. This meant that our oak frame structure is encapsulated using the Oakwrights WrightWall and WrightRoof encapsulation system and is airtight, allowing the MVHR unit to filter the air and help keep our house at a constant temperature.
What were your key design features?
We purchased our custom build plot with existing planning permission for a ‘Church Cottage’ design from the Oakwrights Cottage range. We fell in love with the layout, only making one small internal change. Our cottage has an open plan living space downstairs with kitchen diner on one side leading to a utility and downstairs bathroom. We also have a spacious living room with country style fireplace to the other side. The face glazed double height stairwell is the ‘wow factor’ for us, with light pouring into our home. Its just beautiful and a real talking point when people visit.
Upstairs we have three bedrooms, our master bedroom has an ensuite and there is a separate family bathroom.
We used an aisle frame for the structure of our home. The frame is literally the core of the house and perfectly sets out the open plan space downstairs. In the first downstairs bay we have located our kitchen diner, to the middle you have our hallway and stairs and then the sitting room is situated in the last bay. We have no separating walls, so each bay perfectly outlines the space.
Similarly, the bays work in the same way for the bedrooms. As the oak frame does not go to full width of the house, it gives us a bit more space for storage so where you want to put cabinets you don’t have to contend with a post.
What were the advantages of building an oak framed home?
We managed to build our home within 8 months of starting the ground works. The biggest benefit was the dry shell process, that is erecting the oak frame and the WrightWall and WrightRoof encapsulation. This took only 11 days in total. We also chose to have the joinery and cladding installed in the Oakwrights workshops to the encapsulation panels, significantly reducing time on site.
Would you do it again?
Definitely, we were about to embark on another project, but we realised that we wanted to enjoy our current home more before commencing on another project. We are always looking at plots for sale and custom build opportunities, so we’ll see what the future brings.

