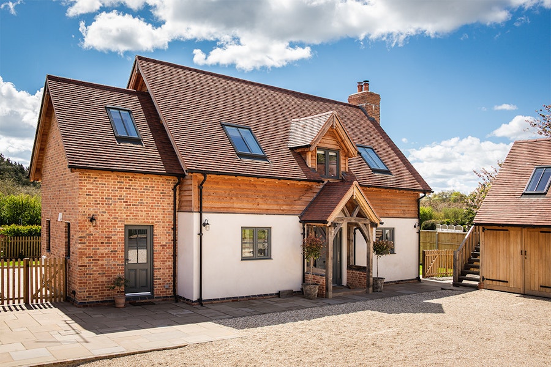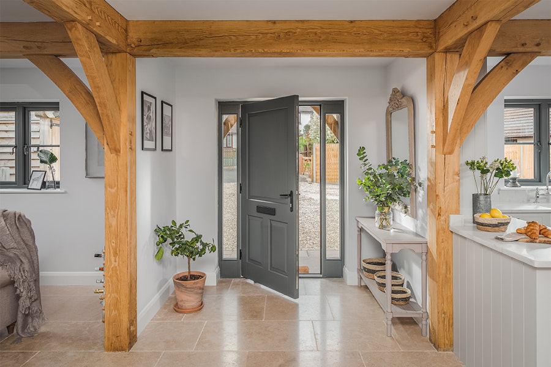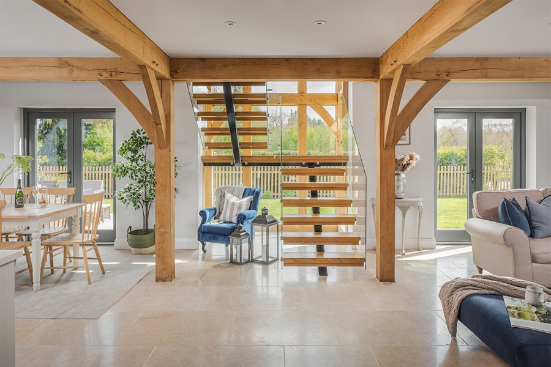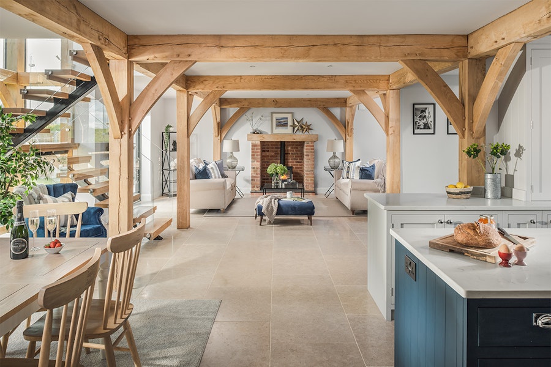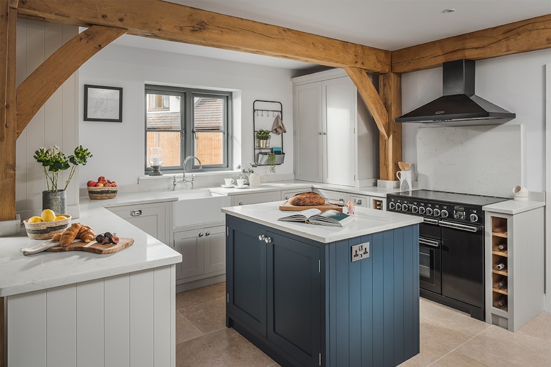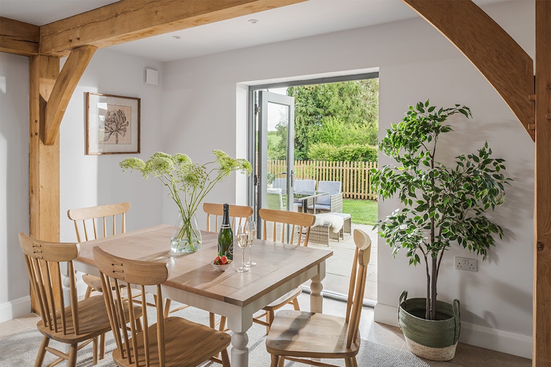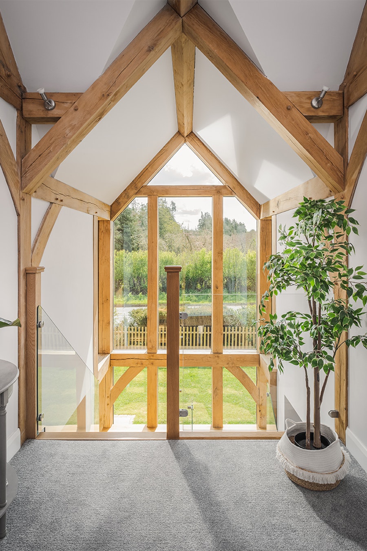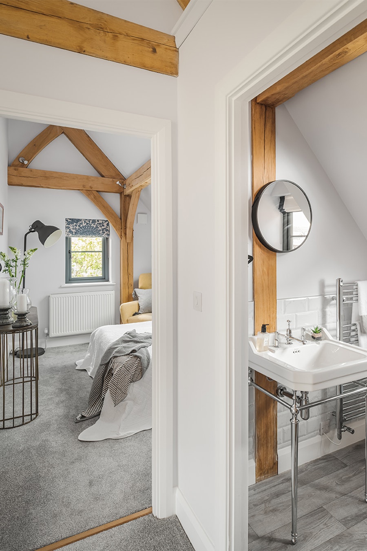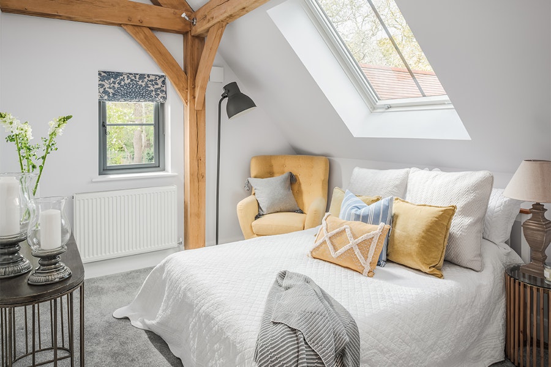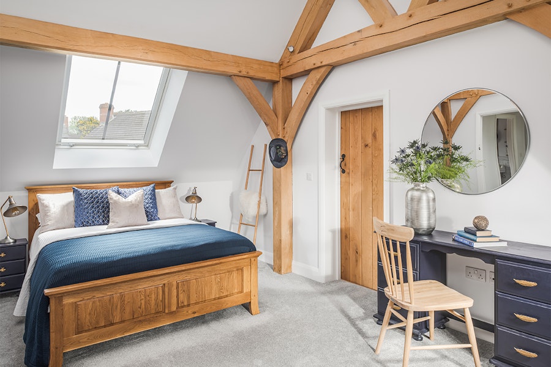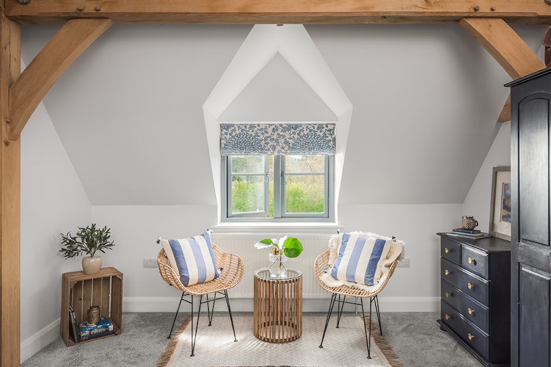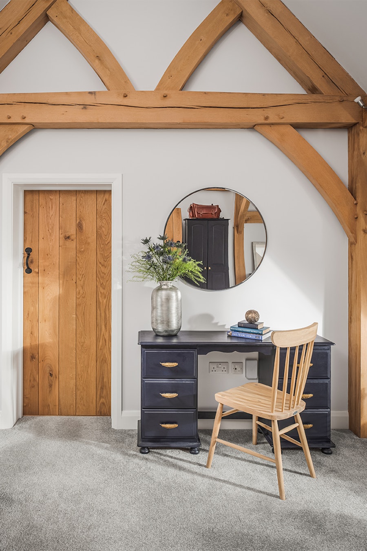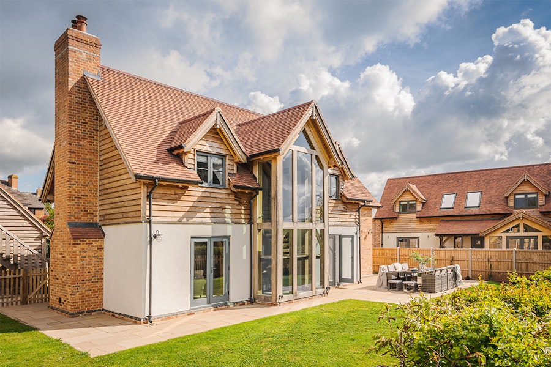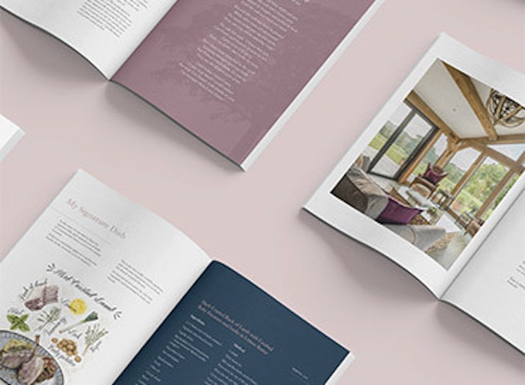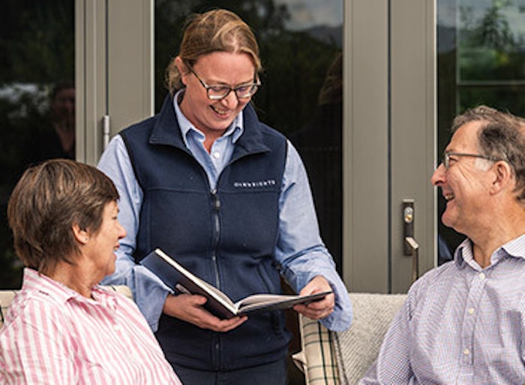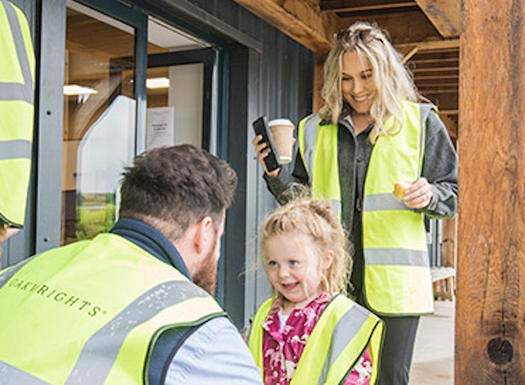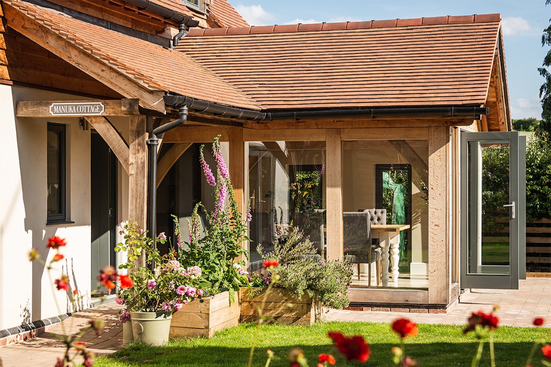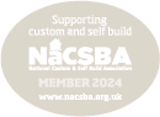
An oak frame cottage and Little Gloucester garage in Herefordshire
In place of buying their first home Charlie and Helen decided to step into the exciting world of self-build, building their first home together on their Herefordshire plot.
Project Details
- Herefordshire
- 2020
- Cottage style
- 162m²
- £220,000
- Self-build
- 3
Just a stone’s throw away from our offices here in Herefordshire was a 0.28 acre corner development site housing an old cottage with an extension, a detached garage and a shed, all of which were in need of a great deal of attention. However, taking a step back and looking at the site as a whole, it was clear how much future potential there was. So, we purchased it and later submitted planning permission to replace the existing buildings with two new, complementary oak frame cottages based on home design templates from our Cottage style range. This split the site into two entities to form Plot 1 and Plot 2.
In place of buying their first home together, our Managing Director, Charlie Mills, and his wife Helen decided to step into the exciting self-build world, and fell in love with this site and its bucolic positioning within a quiet, charming village. When planning for both oak frame dwellings was approved and having discussed their initial ideas with our teams, budding self-builders Charlie and Helen purchased Plot 1, with Charlie’s brother-in-law and sister, Craig and LB, purchasing Plot 2, armed with the same vision of embarking on their own self-build adventure.
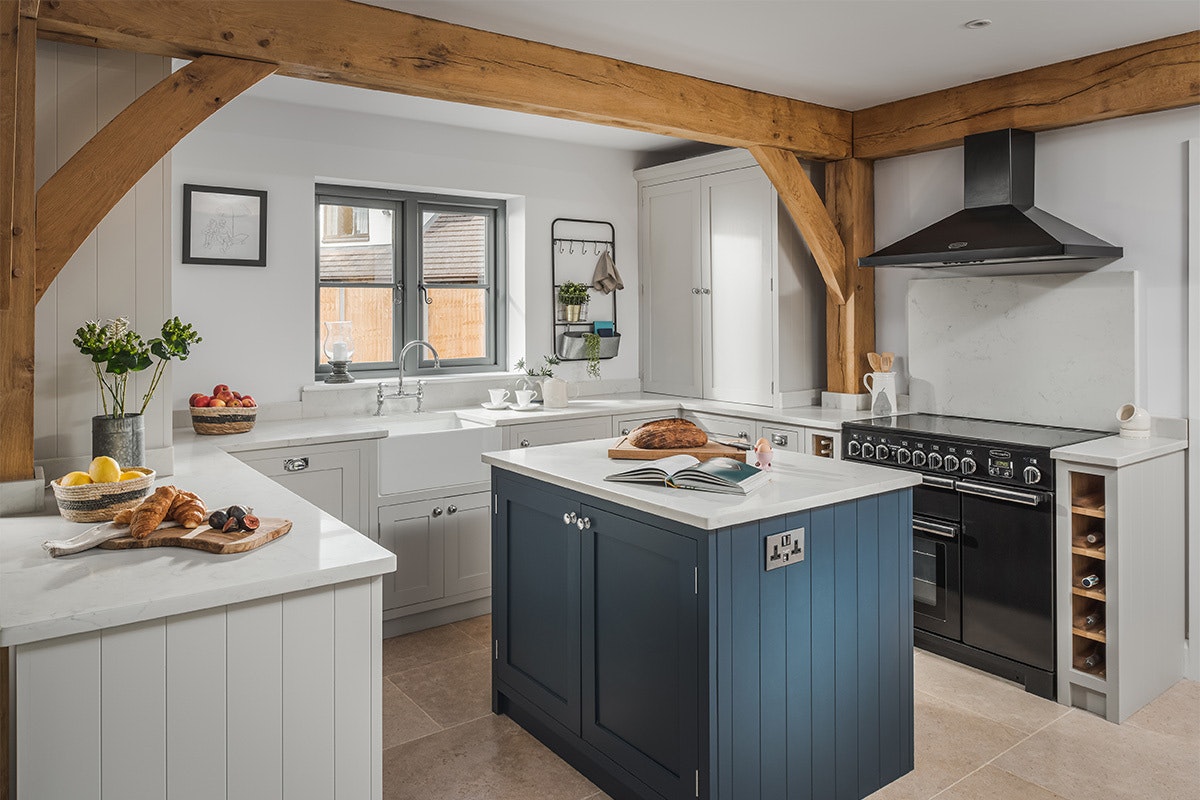
Choosing to build with oak
Over the many years he has worked for Oakwrights, Charlie has seen the natural beauty an oak frame brings to our clients’ oak frame homes, extensions and outbuildings, and he has also experienced first-hand the amazing journey each project embarks on to transform from a design concept into a structural reality. For Helen, growing up on her family’s Herefordshire farm instilled a deep-rooted appreciation and love for the county and countryside itself, which in turn has helped nurture her vision for their first home.
“When we bought the plot from Oakwrights, a home design was already in place based on their Cottage range,” explains Charlie. “If we hadn’t, we would have still chosen a cottage style as we both already lived in Herefordshire, where beautiful country cottages are the vernacular of the county.
Helen and I love the oak for what it brings to the look and feel of builds,” continues Charlie. “It’s tactile, has character and it’s beautiful. There aren’t many new build oak frame properties a young couple can buy!”
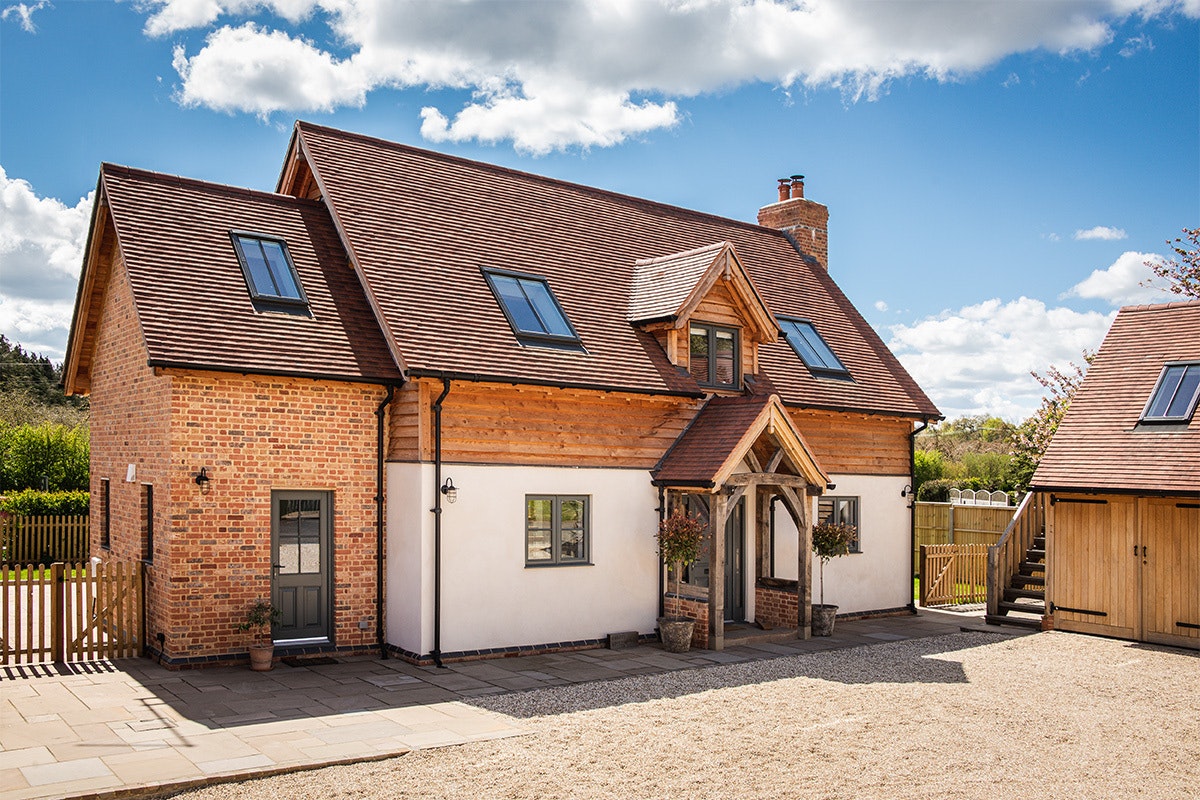
Key design features
As you pull into Charlie and Helen’s gravel driveaway, you are greeted by the front elevation of their Church Cottage, which has been carefully finished with a handful of external materials that ensure its façade remains in-keeping with its village setting while exuding the country style they had in mind. A pairing of lime render and horizontal larch weatherboarding creates a visual and textural contrast, while they chose a Flemish bond with red bricks for the exterior of their utility room sitting to the left; all topped off by a complementary natural tile roof.
Framing Charlie and Helen’s front door is a beautifully handcrafted oak frame porch, with a dormer window positioned centrally above; both adding character to their cottage’s architectural design while the individual pitches create height and hint to the sense of space that can be enjoyed within.
To the right of this self-build home is their oak frame garage. The design itself is based on ‘The Little Gloucester‘ from our room above range, benefitting from ample parking and additional space upstairs which Charlie and Helen have turned into supplementary living for their family and friends to settle into when visiting.
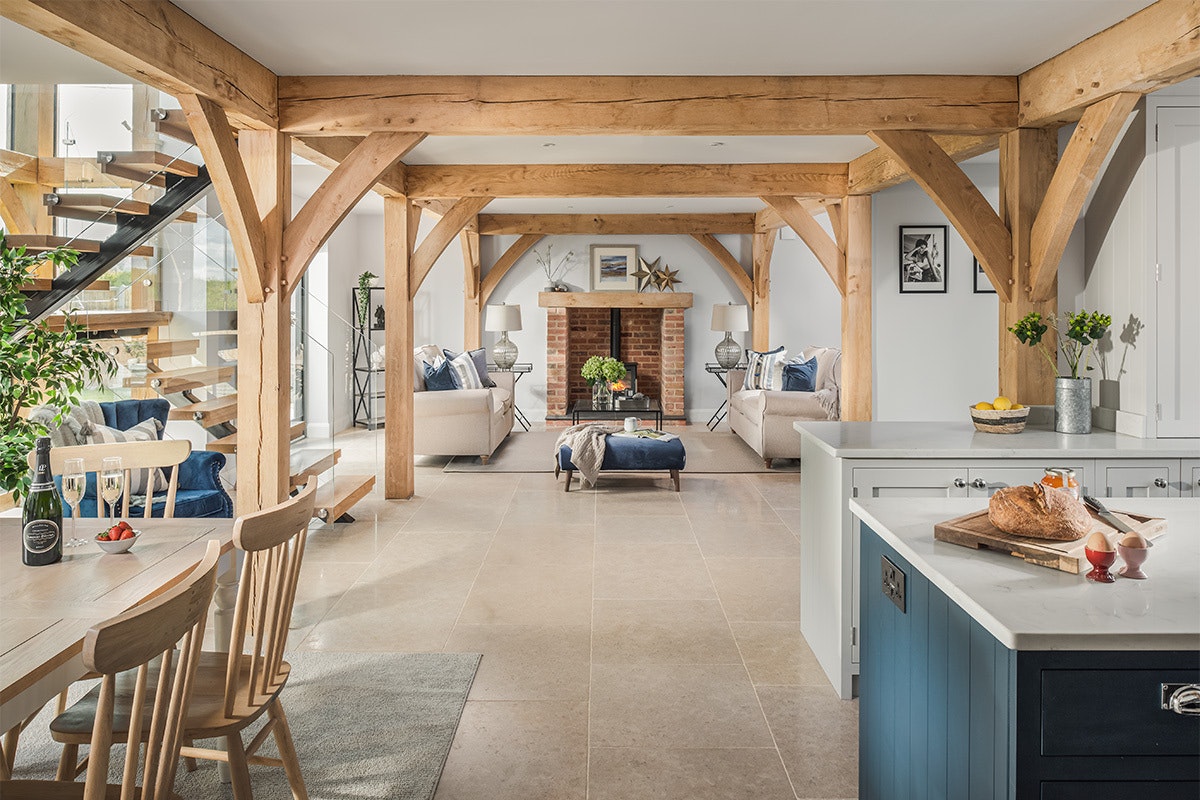
Step inside their home
Once inside Church Cottage, you are warmly welcomed by a light and spacious open-plan layout. Walking around to the left, you arrive in Charlie and Helen’s traditional Shaker-style kitchen from Handmade Kitchens of Christchurch and their dining area which benefits from double doors leading out into their back garden. Their cosy living room (pictured above, with interior furnishings by Zest Home Staging) is then nestled on the right hand-side of their cottage, featuring an exposed red brick fireplace, bringing the exterior look in, and a chunky oak mantelpiece above.
“The classic, open-plan layout of a cottage is simple, elegant and efficient: a compact central bay with a kitchen on one side and a living room on the other,” explains our in-house Chartered Architect, Craig Alexander. “This arrangement dates back to traditional designs.”
Working with their Frame Designer from our team, Emma Irvine, Charlie and Helen opted for an aisle-style oak frame which runs through the centre of their cottage, adding elusive structure to each space. From here, your eyes are drawn to their bespoke oak staircase which is purposefully positioned in front of amazing, full-height face glazing on the rear elevation, where sunlight perfuses through, naturally illuminating both floors.
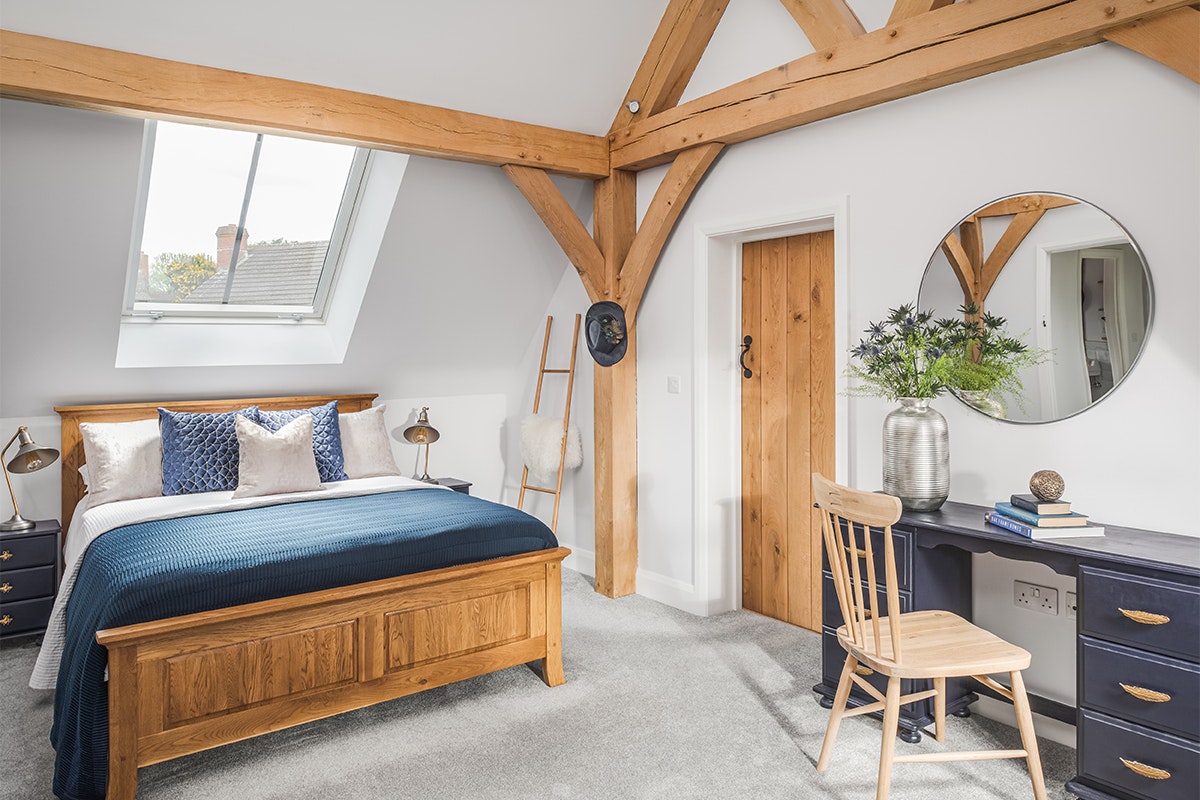
Upstairs
“We wanted our home to benefit from a full-height glazed gable, while creating large, open-plan living spaces,” says Charlie. “So, we worked with Oakwrights’ team to adapt Church cottage’s template from the Cottage range to remove the internal dividing walls.
Bringing together the stairs was probably our most complicated element of our design, as there was a lot to get right,” continues Charlie. “We worked hard to ensure the finished floor height was correct, the stairs were positioned at the perfect angle and we complied with Building Regulations.”
Travelling up Charlie and Helen’s light and open U-shaped staircase, you arrive on the first floor which comprises three bedrooms and a family bathroom.
“We love the planned size of our en-suite master bedroom; it could easily be two bedrooms, but we wanted the space,” explains Charlie. “We also incorporated a dressing room into our design to create an additional room upstairs.”
Downstairs and outside to the rear of Charlie and Helen’s cottage is where you can really take in the beauty and intricate design of their full-height oak framed face glazing which takes centre stage both inside and out. The natural light and first floor views ensure Charlie and Helen can appreciate their Herefordshire surroundings at any time of the day, while the feature itself exudes the look of a country-contemporary cottage.

Gaining project management experience from the ground up
Charlie and Helen wanted to be as hands on with their project and so chose to self-manage the entire process, which was a completely new experience for them.
“From clearing our site and laying out bricks and blocks, we took on all the jobs you don’t really want to be paying a skilled tradesperson to be doing,” explains Charlie. “We made use of family and friends and got everyone willing to assist involved. On reflection, this aspect of our self-build journey was the most enjoyable as no decisions or mistakes could be made!”
However, at different stages of their build, Charlie and Helen let the professionals take over as time was of the essence. They decided to make money back by moving in sooner: not paying as much on their self-build mortgage and by spending time getting the best prices for materials, from their plumbing and electrics, to carpentry, flooring and their final finishes.”
Looking to the future, Charlie and Helen wanted to ensure their home was as energy efficient as possible. So, they worked with Steve Laws, our Encapsulation Design Manager.
“To speed up Charlie and Helen’s on-site timeline, I took the 3D model from Emma and added all the timbers required to manufacture their highly insulated WrightWall and WrightRoof encapsulation system to the 3D model of their Church Cottage,” says Steve.
Charlie and Helen’s joinery and skylights were later pre-installed in the dry in our workshops, creating a weathertight structure faster while speeding up the on-site construction process so they could settle into their oak frame cottage sooner.
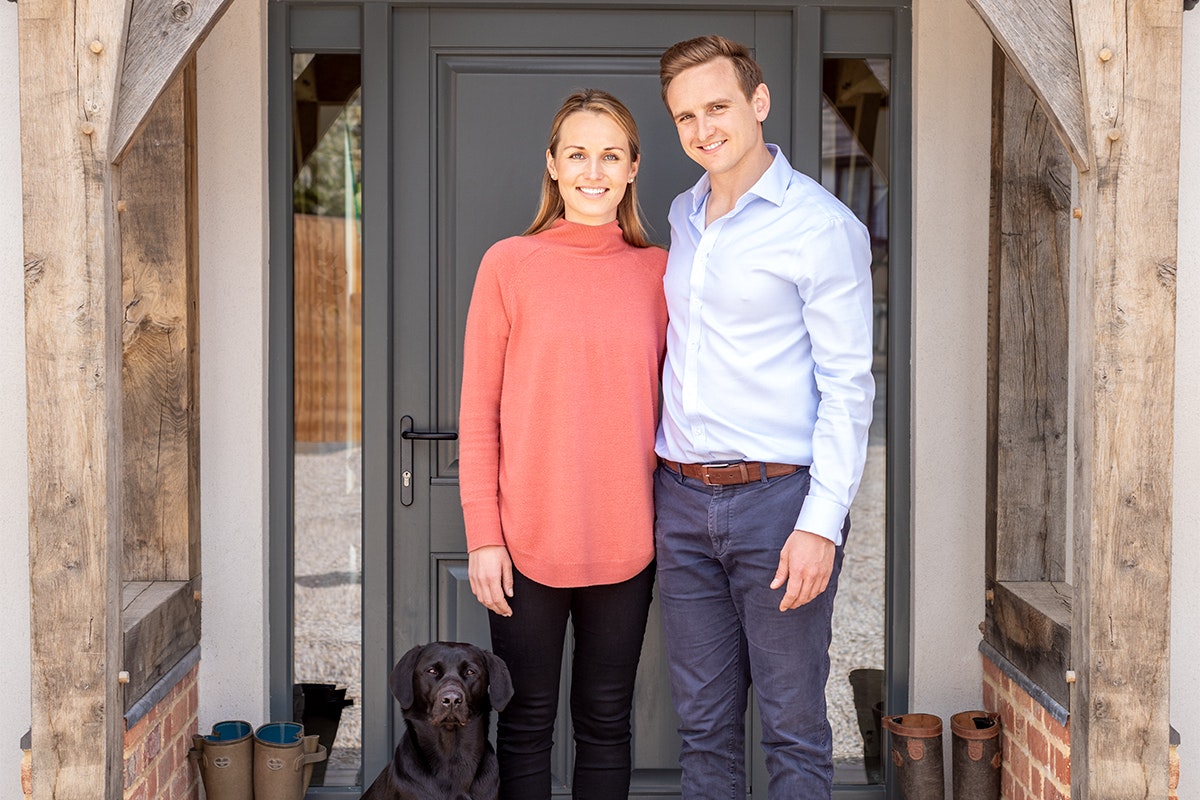
Reflection
“Our self-build journey has been an amazing experience and we were so lucky to have had the opportunity to do it. We look back on things we took weeks deciding on, hours and hours of research and investigation to make a decision on small details which now seem irrelevant, but all make up the bigger picture which we don’t regret much at all.
We enjoy the warmth and character our oak frame brings to our cottage and could not imagine our home without it,” smiles Charlie.
If you’d like to gain an even deeper insight into Charlie and Helen‘s home building journey, please click here to view their collection of self-build blogs which document each milestone that led to the successful build of their Church Cottage or take a virtual tour below.
Helen and I love the oak for what it brings to our new home; it’s tactile, has character and it’s beautiful.
Charlie
Step inside their home
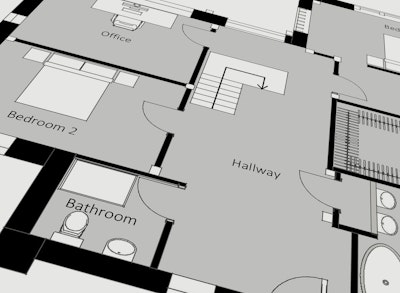
Download the floor plans for this home
Download PDF

