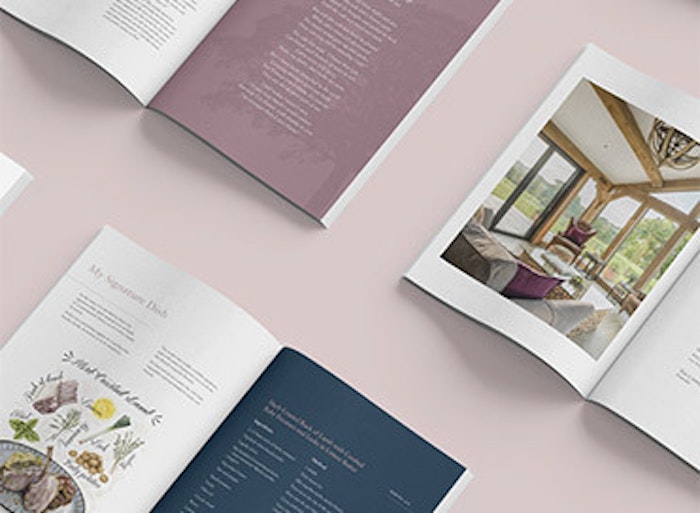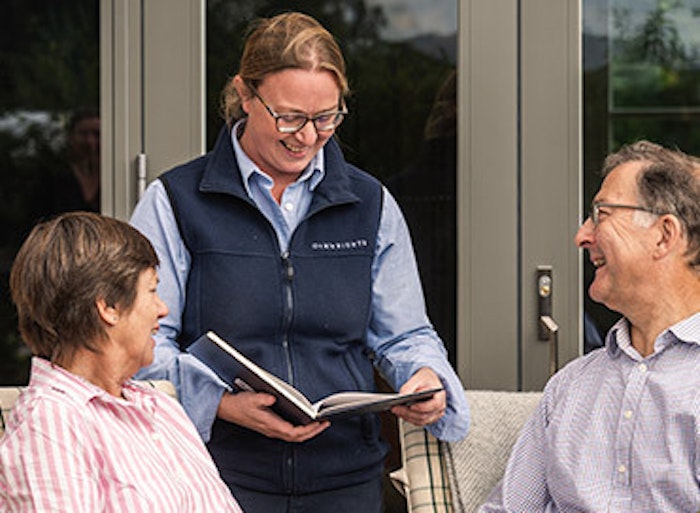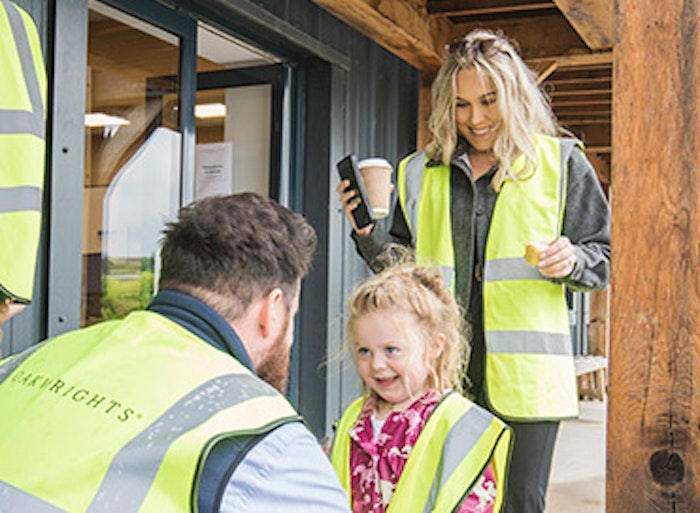
Welcome to Oakwrights Scotland
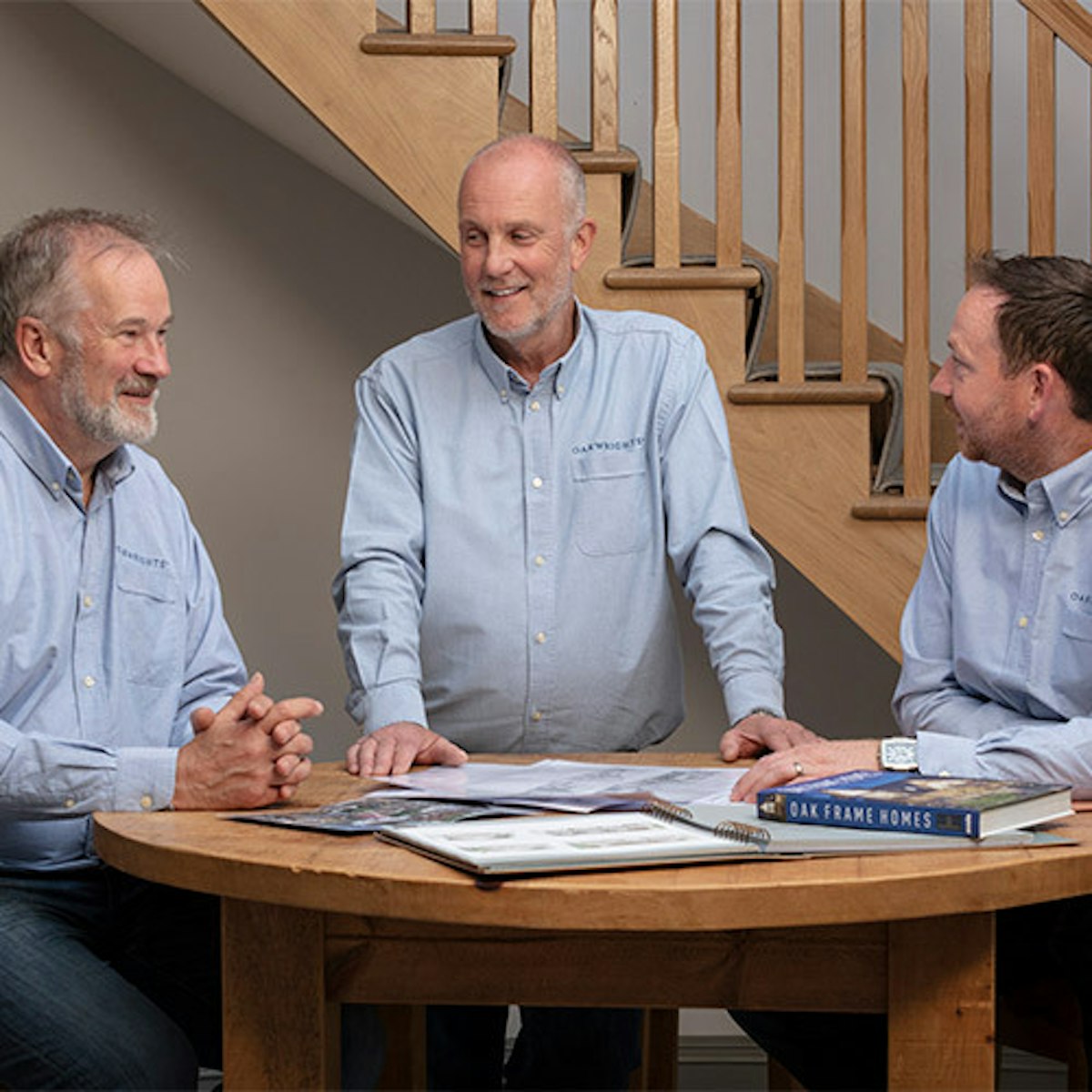
Introducing Iain Hendry
Introducing Iain Hendry
Iain’s experience and passion for oak frame construction made him the perfect choice to lead Oakwrights’ growing presence in Scotland. Iain and his team have built some stunning oak frame homes including a home in Fife, worthy winner of not just one but two prestigious awards for its innovative design and finish.
He welcomes anyone considering embarking on a self-build journey to get in touch and discuss all the possibilities on offer.
Look out for Iain and his team at upcoming Scottish shows.
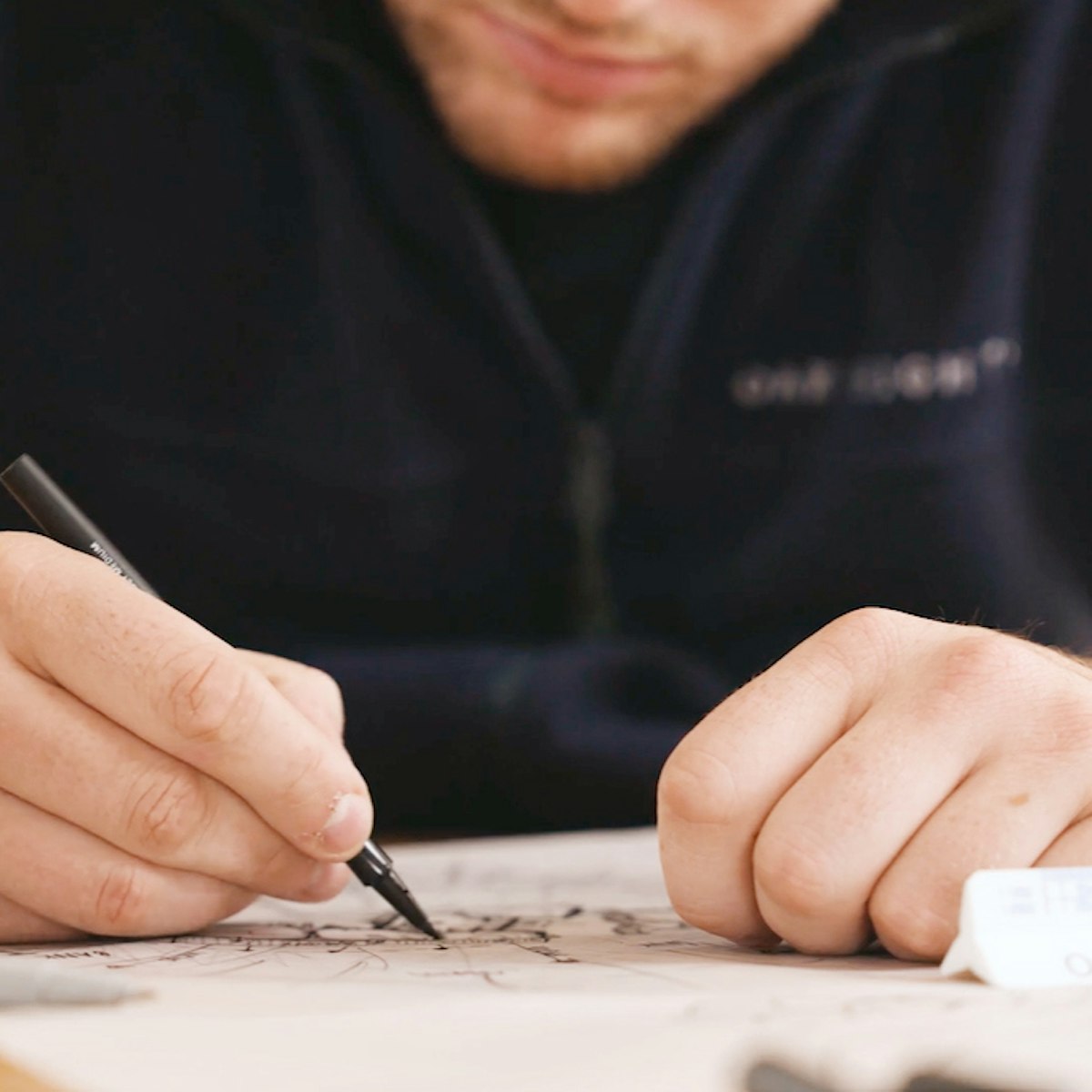
Architectural design services
Architectural design services
Our experienced architectural design team consult closely with you to visualise and achieve the home or garden building you have always wanted. Our designers will work with you to create a design specific to your lifestyle needs – truly a bespoke service.
Once your frame is drafted we will show you a 3D ‘fly-through’ visual to give you a realistic feel for your design. Any adjustments can be made at this stage. Once approved, these drawings are converted into machine files for the cutting of your timbers.
Once your frame is designed, you will work with our panel systems designers to create the insulating panels that will protect your oak frame from the elements. These ‘sips’ panels offer amazing thermal efficiency, flexibility and performance to make your oak framed home not only beautiful but ready for modern day living.
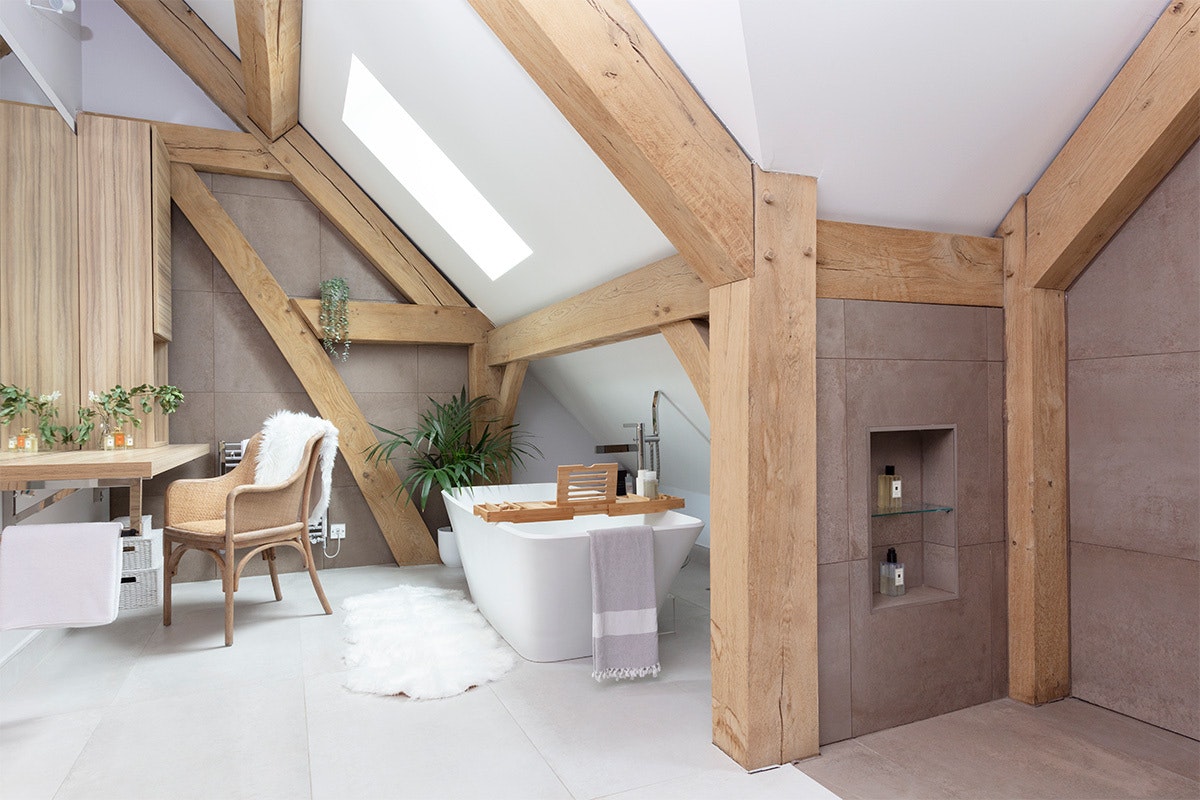
Beyond your oak frame
Beyond your oak frame
Aside from the planning, designing and construction of your oak frame building, Iain’s team can complete a whole range of tasks relating to your build ranging from site clearance and preparation to finishing off and final decoration.
Additional services include:
Site clearance, drainage, foundations, concrete and steel work, roofing, plumbing, electrical, granite and work surfaces, kitchens, bathrooms, plastering, tiling, roughing and finishing joinery, painting and decorating.
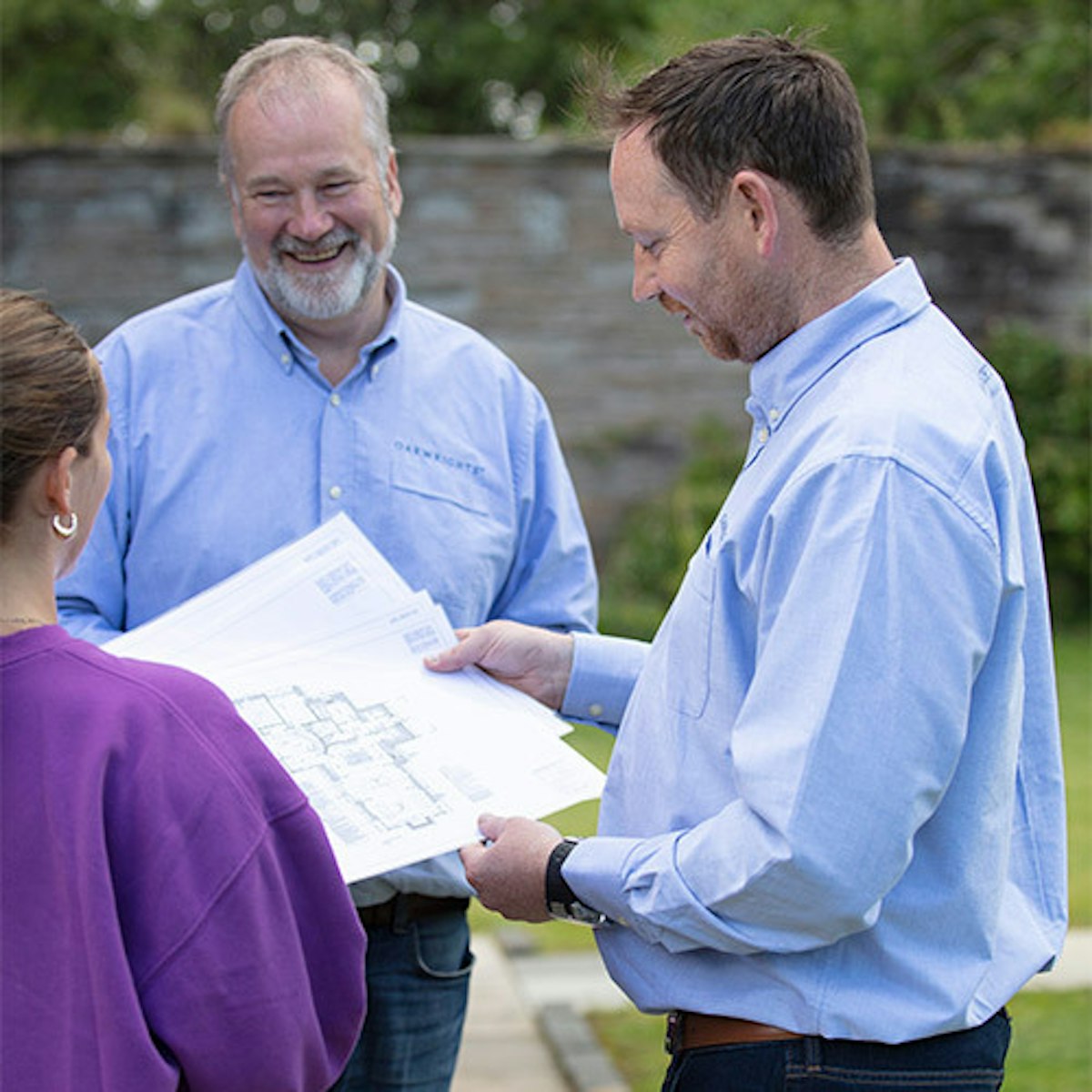
Build Solutions
Build Solutions
Collaborating with local builders we are able to provide full build solutions to make your build process more seamless.
This process begins with assessing or locating a plot of land. We can help you all the way, ensuring you avoid the common pitfalls of developing on land and helping you with the planning permission process.
We can advise on a range of issues from conservation areas, wildlife protection, public access through to listed building consent if you are adding to an existing property.
A selection of our builds
Full dream homes, extending for extra space, a new outbuilding and everything in between
Full dream homes, extending for extra space, a new outbuilding and everything in between

