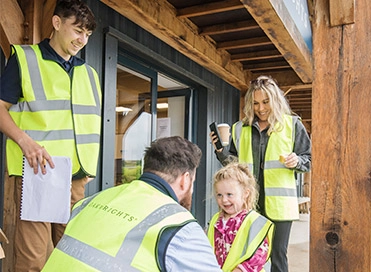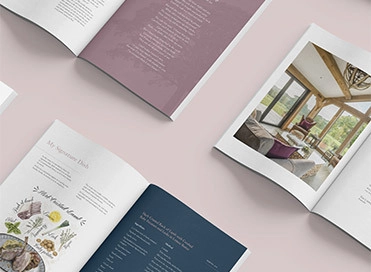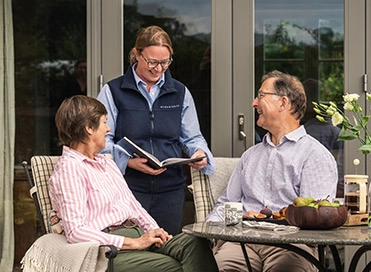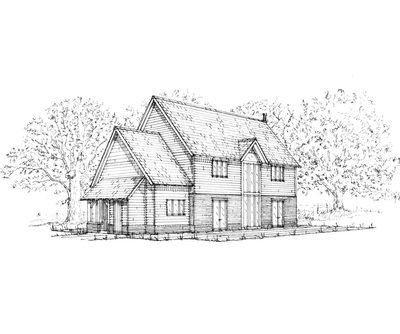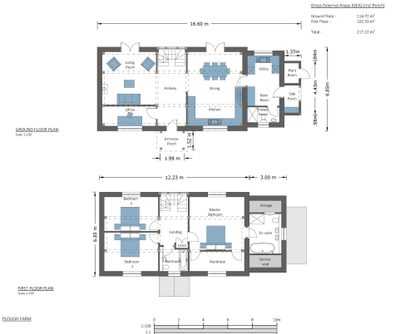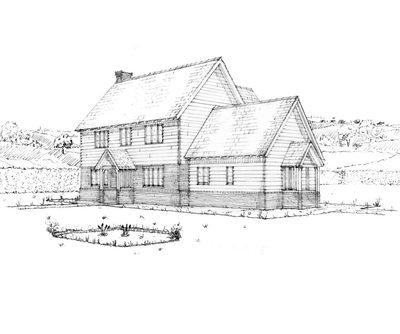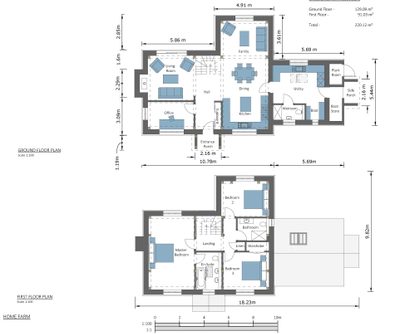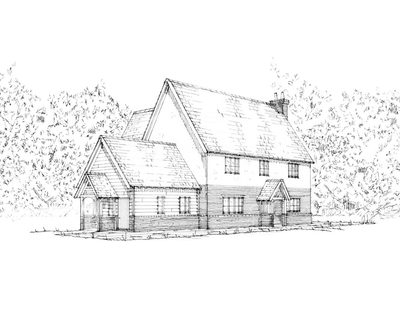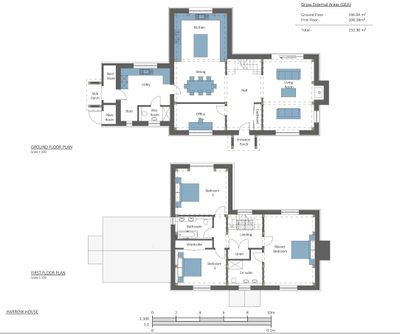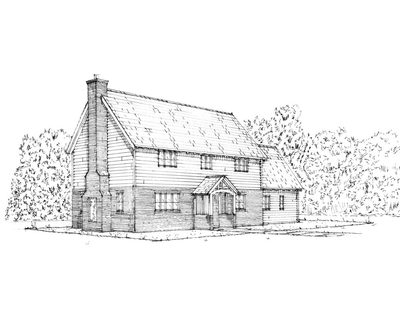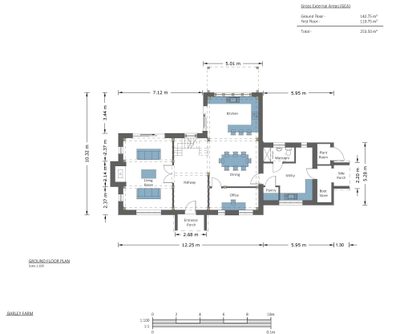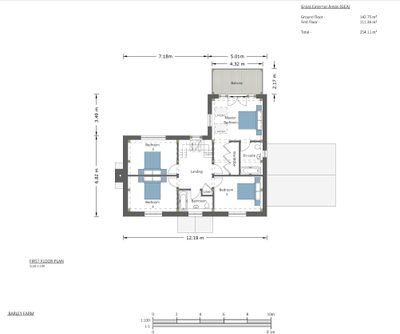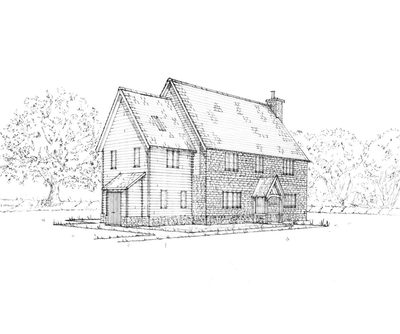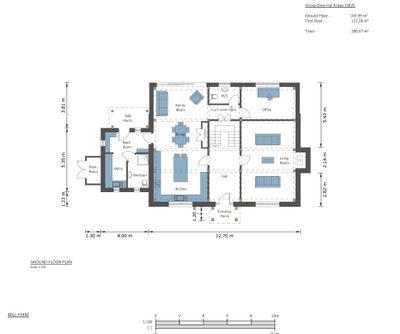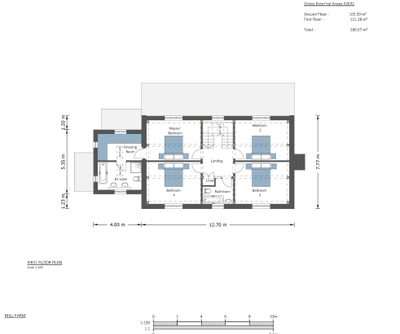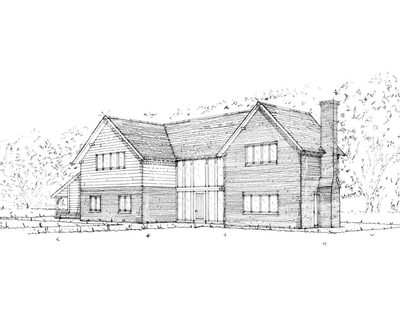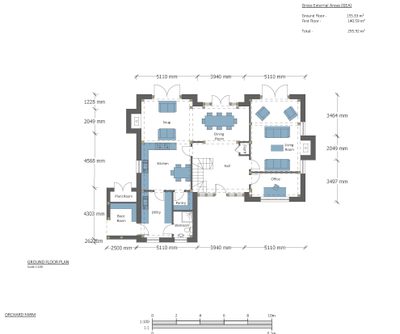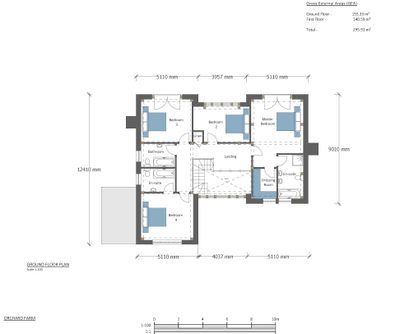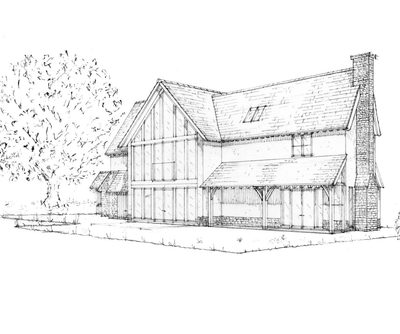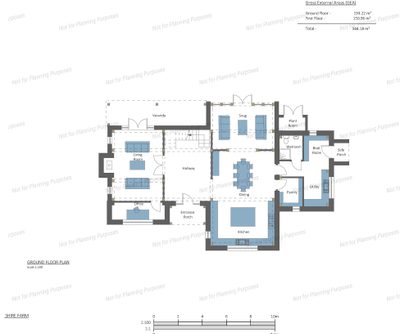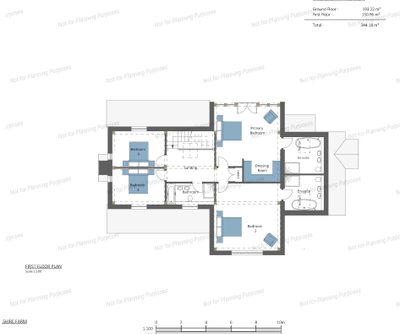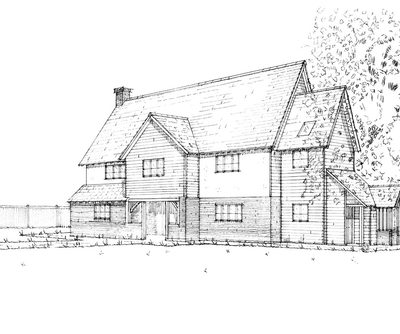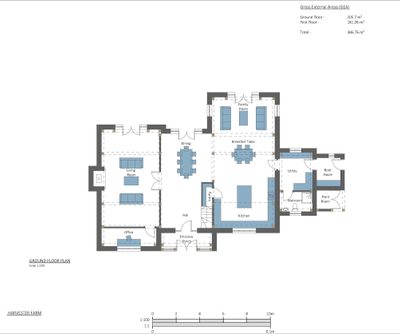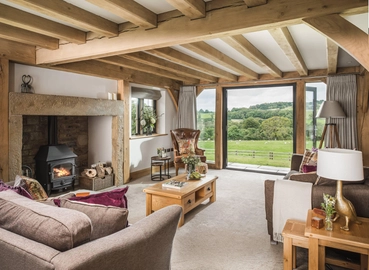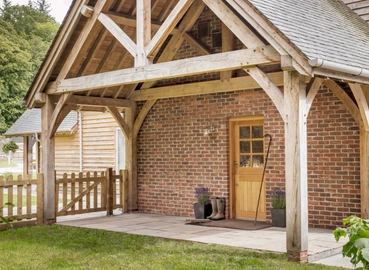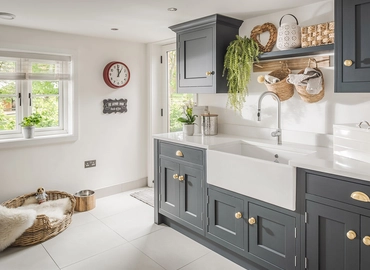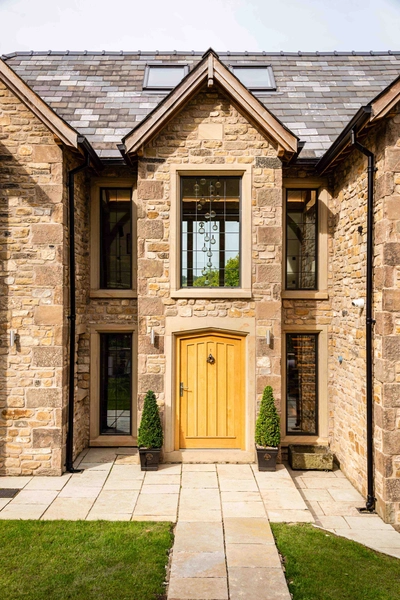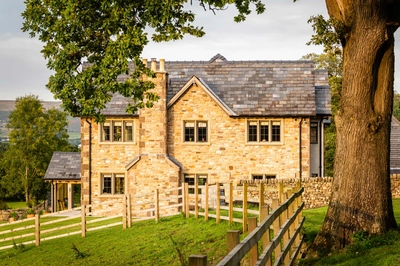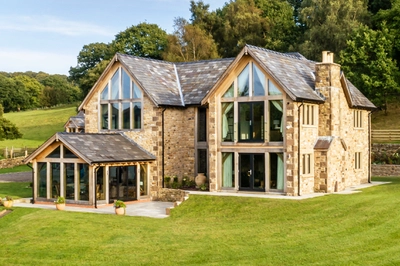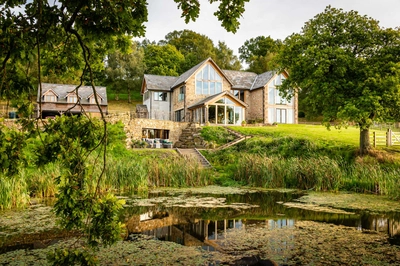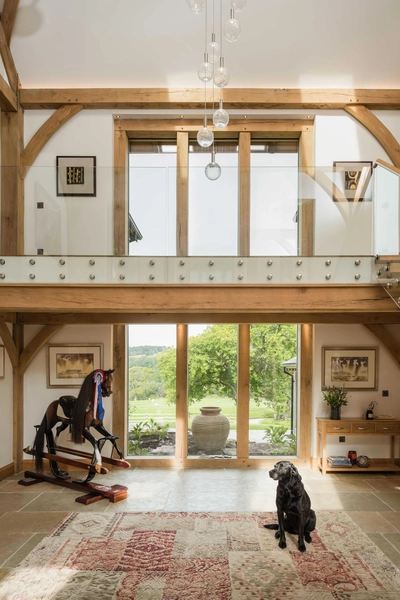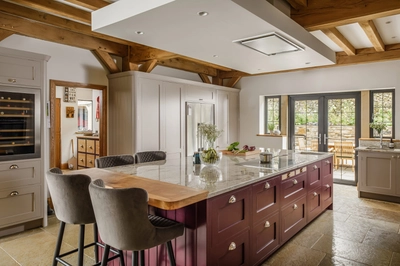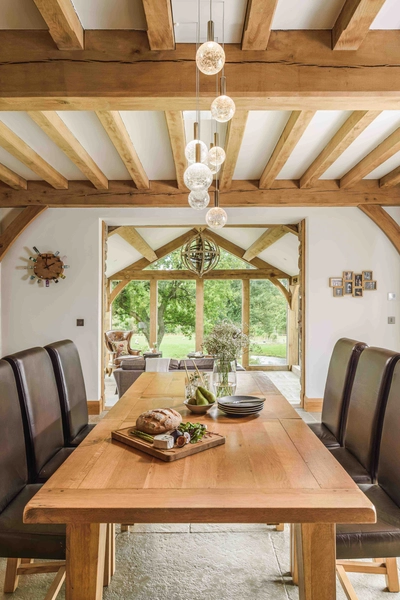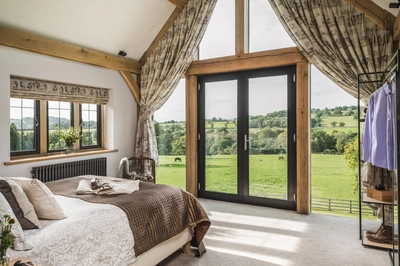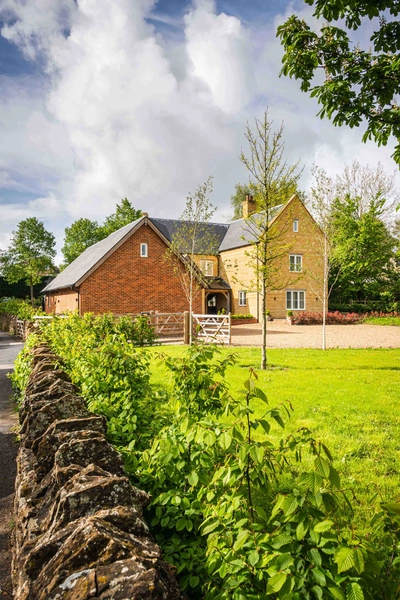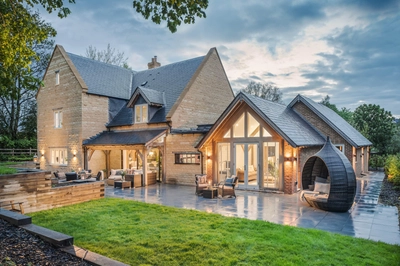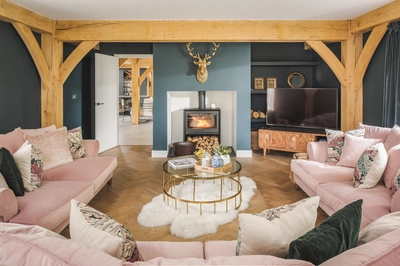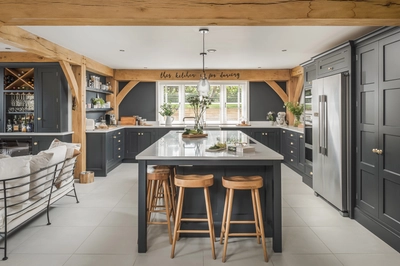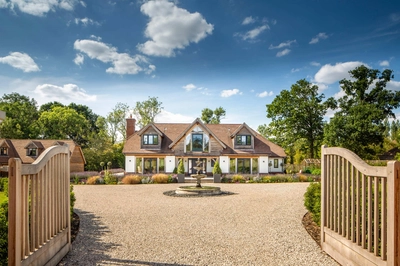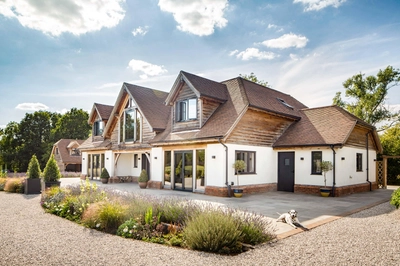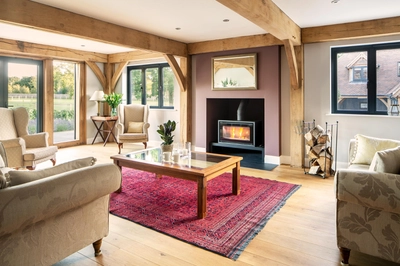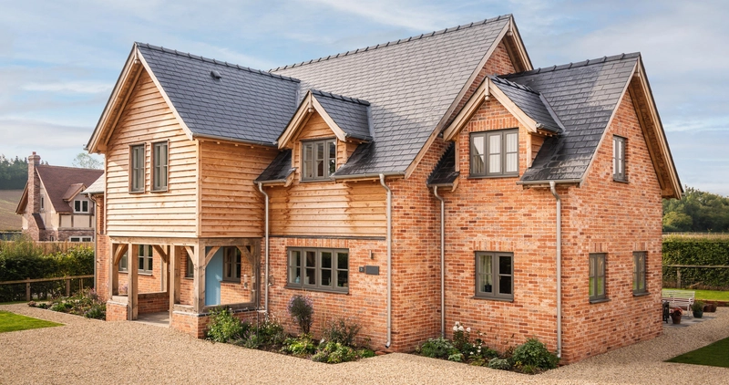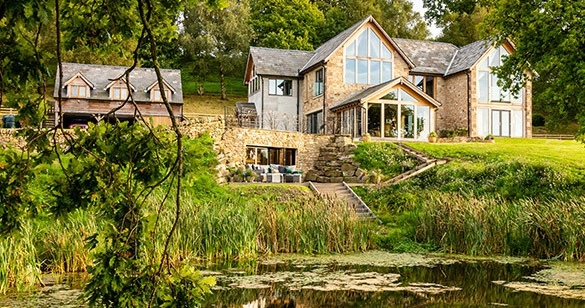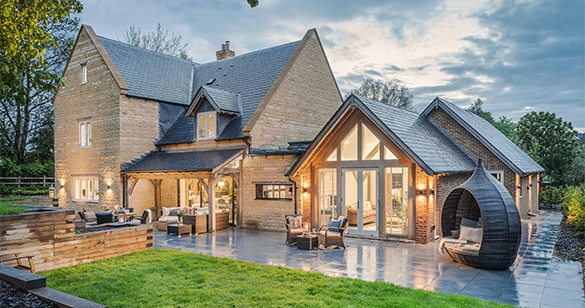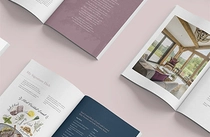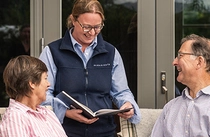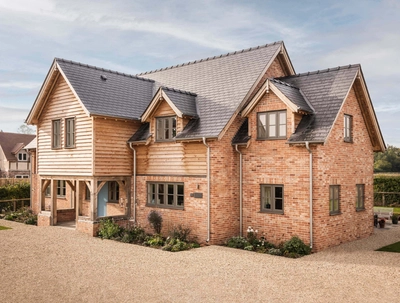
Discover the farmhouse style home of your dreams
A Farmhouse-style home embodies practicality, simplicity, and rustic charm. Its exteriors feature durable materials, a wide front porch, and functional windows, while inside, neutral tones, and vintage-modern fusion create country charm.
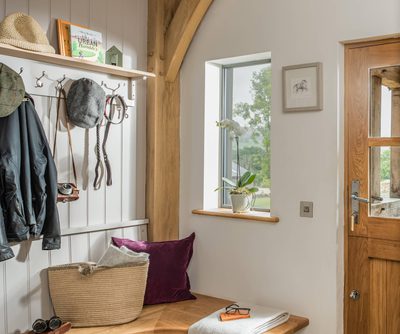
Farmhouse style living
Each of the eight styles in our Farmhouse range is designed to suit highly practical people who just love countryside living. Each one has a side entrance for quick and easy access to handy work spaces, like boot rooms and cloakrooms. They also feature a really useful utility and wet room, while storage spaces swallow up the things you don’t want lying around your home. But farmhouses aren’t just practical: they also feature beautiful oak porches to give all guests the warmest of welcomes. Step into our farmhouses…
Concept drawings
Plough
Gross external area: 217m2/ three bedrooms
The Plough’s spacious living room and combined kitchen-dining space both include French doors out to the back garden area. Beyond the kitchen diner is a utility and shower room, along with a plant room and boot store. Oak framed full height glazing illuminates the stairway up to the landing and three bedrooms. The master bedroom comes with a spacious en-suite bathroom, complete with more storage space while a family bathroom and linen store is accessible from the landing.
Concept drawings
Home
Gross external area: 220m2/ three bedrooms
The Home farmhouse features a spacious living room, with a recess for a wood-burner, along with an open-plan kitchen, dining and sitting room area on the ground floor. Beyond which is a utility with boot space and shower room.
Another boot space leads to a side porch while a separate external door gives access to a plant room. All three double bedrooms come off the upstairs landing, as does a family shower room and linen store. The master bedroom comes complete with a spacious en-suite bathroom.
Concept drawings
Harrow
Gross external area: 252m2/ three bedrooms
The Harrow features a spacious living room, with a recess for a wood-burner, along with an open-plan kitchen and dining room on the ground floor. Beyond which is a utility with boot space and shower room. The Harrow also incorporates a useful office space off the entrance hall.
The first floor incorporates three spacious double bedrooms, a family shower room and linen store. The master bedroom comes complete with a spacious en-suite bathroom.
Concept drawings
Barley
Gross external area: 253m2/ four bedrooms
Farmhouses are designed for the way many of us live today. Which is a useful office space has been conveniently located off an open-plan kitchen diner. From a set of double doors from the main entrance hall, the Barley also features a light and spacious living room with a fireplace and bi-fold doors out.
Flooded with natural light, thanks to a face glazed gable, the kitchen-dining area leads to essential workspaces. A utility with boot space leads to a shower room. A large central landing upstairs has doorways off to all four double bedrooms as well as a family bathroom and a linen room. The master bedroom features a walk-in wardrobe as well as an en-suite bathroom. A lovely balcony is accessed through a double doorway.
Concept drawings
Mill
Gross external area: 286m2/ four bedrooms
The Mill incorporates a useful office space that, in this case, is at the back of the house, alongside a downstairs toilet. The Mill also features a light and spacious living room with a fireplace while the other side of the main hallway leads to a capacious open-plan kitchen-dining room with a double-door pantry.
The dining space also leads out to the house’s highly practical spaces. A utility with boot store leads to a shower room on one side and a side porch on the other. Upstairs, the large central landing has doorways off to all four double bedrooms as well as a family bathroom and a linen store. The master bedroom features a dressing room, which leads into an en-suite bathroom.
Concept drawings
Orchard
Gross external area: 295m2/ four bedrooms
The Orchard features a light and spacious living room with a fireplace and double doors leading out to the back garden. Naturally lit, thanks to full-height glazing, the other side of the main hallway leads to a sizable open-plan kitchen and family room featuring a second fireplace.
Upstairs, a large central landing has doorways off to all four double bedrooms – two of which feature Juliet balconies – as well as a family bathroom. The master bedroom features a large dressing room, which leads into an en-suite bathroom.
Concept drawings
Shire
Gross external area: 344m2/ four bedrooms
The Shire features a large living room with a heartwarming fireplace that leads out onto a wide veranda at the back of the house. The main entrance hall also leads to a generous kitchen, dining and family room, naturally lit thanks to full-height face glazing. This open-plan space provides more access to the back garden area through double doors. The kitchen-dining area also features a walk-in pantry and leads to the house’s highly practical spaces, such as the utility and boot rooms.
A large central landing upstairs has doorways off to all four double bedrooms as well as a family bathroom and linen store. The master bedroom features a large dressing room and an en-suite bathroom. French doors open out to a Juliet balcony. Meanwhile, bedroom two also features its own en-suite bathroom.
Concept drawings
Harvester
Gross external area: 394m2/ five bedrooms
Harvester is the largest of our farmhouse range and incorporates a large living room with double doors that lead out to the back garden. The main entrance hall blends into a capacious open-plan kitchen, dining- and family room, which also opens to the back garden area. One side of the kitchen-dining area features a walk-in pantry: the other side leads to the house’s highly practical spaces.
A large central landing upstairs has doorways off to all five double bedrooms – two of which feature Juliet balconies – as well as a family bathroom and linen store. The master bedroom features a large dressing and an en-suite bathroom. French doors open out to a Juliet balcony.
Design features
Farmhouse inspiration
A selection of our builds
Full dream homes, extending for extra space, a new outbuilding and everything in between
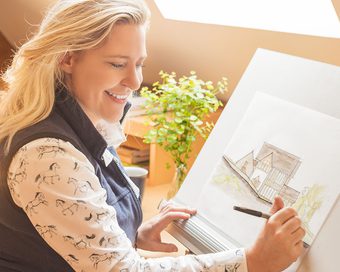
Architectural design
Our highly experienced architectural team is here to help you fulfil your dream
What our customers say
We felt we got on really well with the Oakwrights team and sensed that they were excited about our project and also their products…
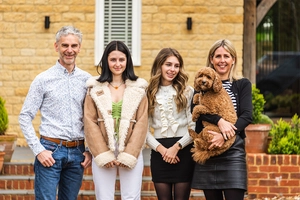
Lucy and John, Northampton
Read their case study