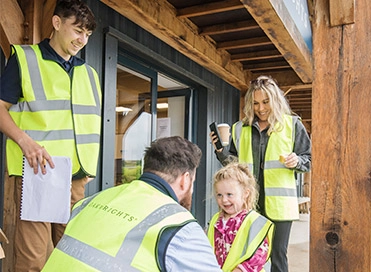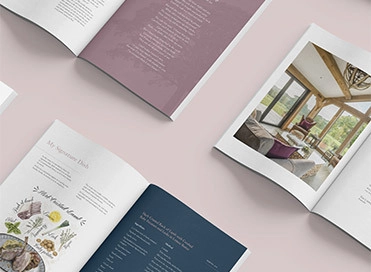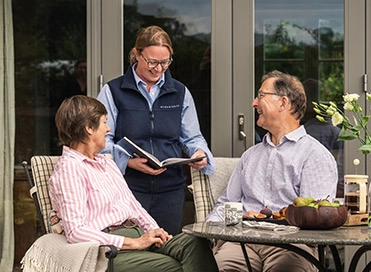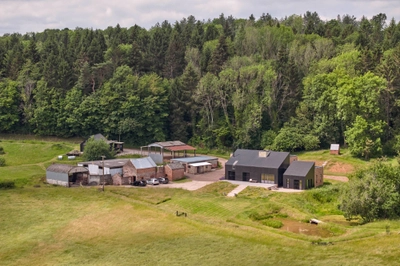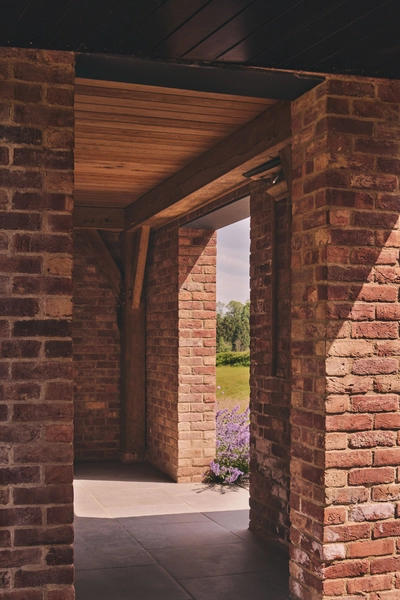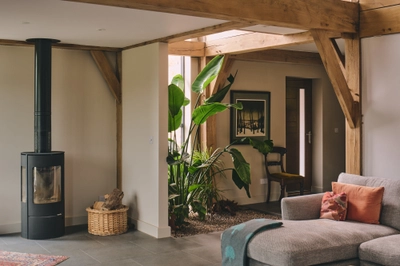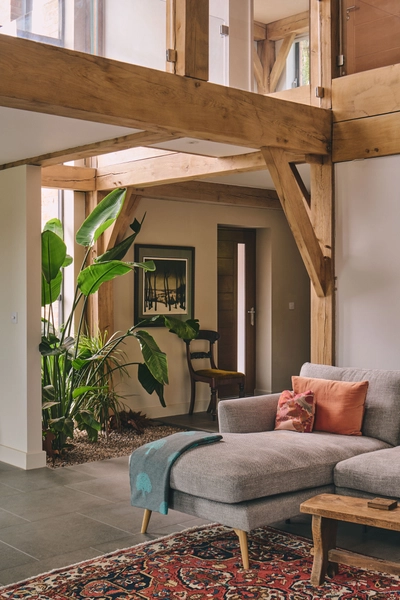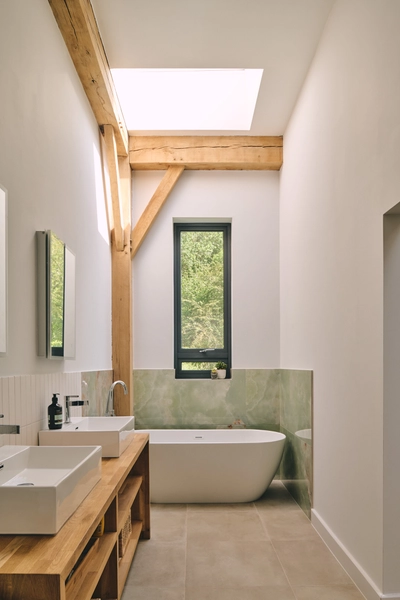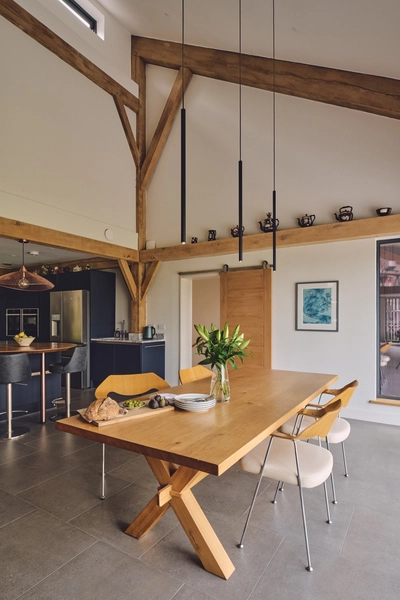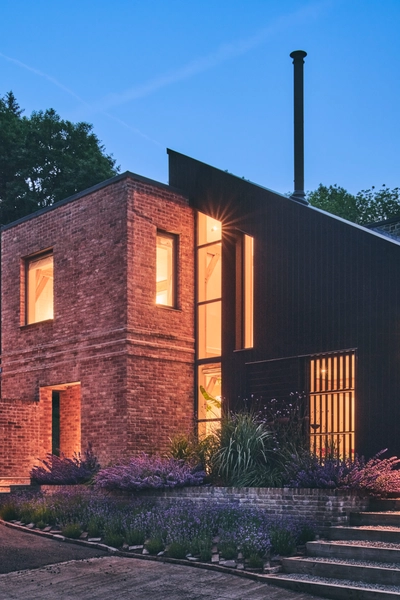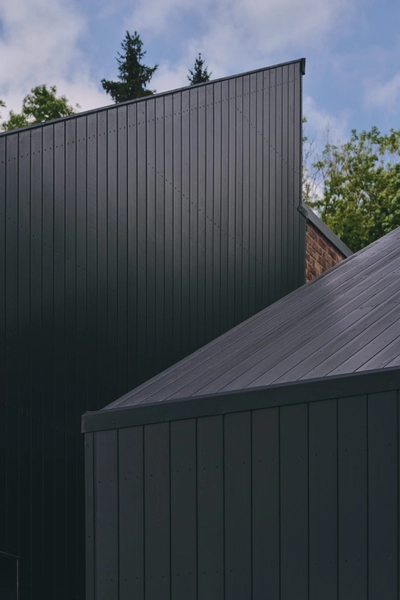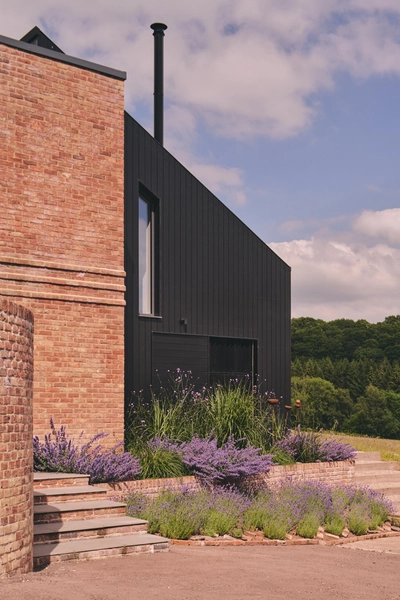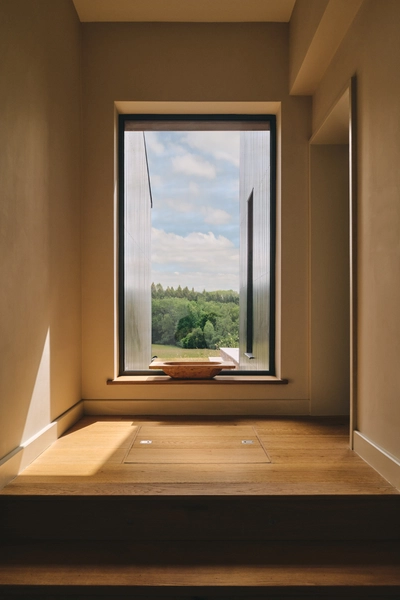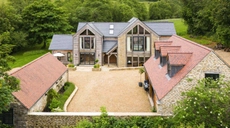Downsizing dreams lead to a farm’s fresh start in Monmouthshire.
Having created wonderful memories at their rural weekend cottage in southeastern Wales over the years, Chris and Ann Preston decided they wanted to make their life there permanent. So, they started searching for a more accessible house to relocate to in the area…
Project Details
- Monmouthshire
- 2023
- Self-build
- 364
- 750,000
- Contemporary
- 3

Finding a building plot for sale
Chris and Ann’s hunt for a new home lasted two years before a property advertised through a farm agent caught their attention in 2017.
“We found the perfect location at auction, and the house was very dilapidated,” says Ann. “We thought we might be able to renovate and extend, but there was also scope to demolish and rebuild, which is what we ended up doing.”
“Our previous houses have been renovated to some extent, but we have never built new before,” adds Chris.
The property was an existing farmhouse set within 60 serene acres. However, the interiors were in desperate need of some tender loving care. There was no central heating, Bakelite electrical fittings, damp, woodworm, and rot – all of which Chris and Ann could see past, while foreseeing their future

Choosing to build with oak and working with our teams
Chris and Ann first heard about our specialist oak framing services in self-build magazines, and later came to visit our Herefordshire show home, The Woodhouse.
“I met Chris and Ann in 2019,” recalls Julian Pilkington, Senior Frame Designer here at Oakwrights. “They came to talk through how we might approach their project using a post and beam oak frame rather than the steel frame solutions they’d been offered elsewhere.”
Working closely with Chris and Ann, our teams had the pleasure of meeting Chris and Ann’s daughter, Tansy, too, who was a recently qualified Architect.
“We initially discounted using Tansy because of her lack of experience and the fact that her Bristol-based firm specialised in student accommodation,” says Chris. “However, it transpired that the directors of the firm she was working for had previously designed high-end private houses and were very happy to mentor her.
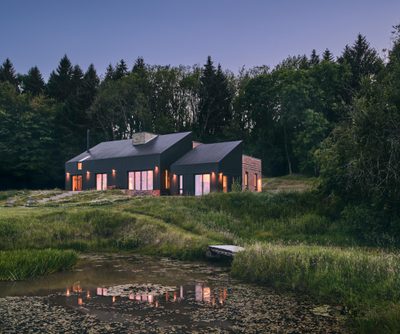
The planning permission process
“Our planning application was called in to the Committee,” continuesChris, “and the decision hinged on a clause in the county planning policy which stated:
‘The replacement of existing dwellings in the countryside will be permitted provided that:
a) the original dwelling
i) is not a traditional farmhouse, cottage or other building that is important to the visual and intrinsic character of the landscape.’
“We had to show the original house was in such a poor state that it didn’t contribute to the setting. This was made apparent by a structural survey, which condemned the building.”
Chris and Ann felt disappointed that they had to demolish the existing building, as there were some old walls they’d liked to have kept. However, the VAT saving with a new build meant they couldn’t afford to keep them. With the farm's deeply rooted heritage firmly in mind, they turned to oak to provide the frame for their new home, favouring its natural charm and characteristics.
“Since self-building, our planning officer has organised trips for her colleagues to our home to show how our contemporary homes sit so well in the rural landscape,”
says Ann.
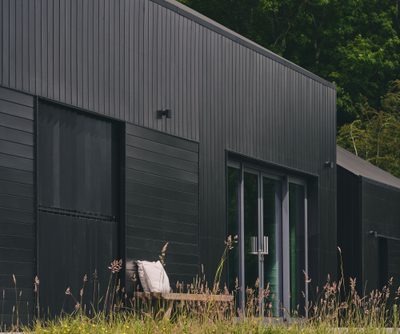
Japanese charred wood influence exterior design
The construction of Chris and Ann’s property commenced in April 2021. Paused by the pandemic, building work resumed, and by July 2023, they could happily call it home.
Making your way along their old stone drive, you can’t help but wonder how many stories this farm could tell as its history surrounds you from every angle. And then, there’s a magical moment where old meets new: passing farm buildings to see their oak framed home sitting enchantingly atop a gentle incline for the first time, amidst the meadows and forests.
Japanese architecture fascinates Chris and Ann, and they love the culture’s charred, black wood-clad buildings, known as ‘shou sugi ban’ – the traditional Japanese method of preserving wood by charring – a belief that aligns with their new home and setting too.
“This project immediately stood out to me,” says Julian. “With its black charred Japanese shou sugi ban style, the sloping of the site, and how it backs onto mature woodland, it had the potential to be truly unique.”
The front façade and pitched roof are finished with black-painted Accoya, while the walls feature aluminium triple-glazed windows that enable far-reaching views. To the rear, their home has a brick exterior, with hues that blend beautifully into the backdrop, and smaller windows typical of traditional farmhouses.
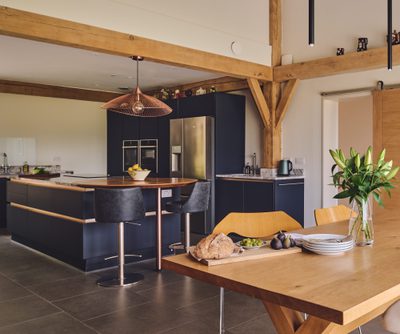
Key interior design features
Oak’s warmth welcomes you before you’ve set foot inside Chris and Ann’s home, alluding to the bespoke framing beyond thanks to the inclusion of timbers in the roof of their brick porch.
Opening their front door, your attention is immediately drawn down the long corridor that extends into Chris and Ann’s open-plan kitchen, featuring navy blue cabinetry and granite worktops. Sliding doors add intrigue on the right-hand side, and a useful utility on the left, where their Mechanical Ventilation with Heat Recovery (MVHR) system is housed. This works in conjunction with their bespoke WrightWall and WrightRoof premium insulation system and glazing to produce a highly energy-efficient and airtight property that doesn’t require any form of heating upstairs!
On your right as you enter is an indoor garden with a bright and airy double-height space above, spanning all their living areas, exemplified by the double-height glazing. And as you look up, smooth and strong green oak posts rise to meet the roof beams.
Moving through their ground floor, you’ll discover Chris and Ann’s open-plan living room, which hosts a cosy, inviting wood burner. The ‘chimney’ above is constructed from bricks reclaimed from the previous house.
“It actually serves as storage and could allow a discreet lift to be installed in the future,” says Chris.
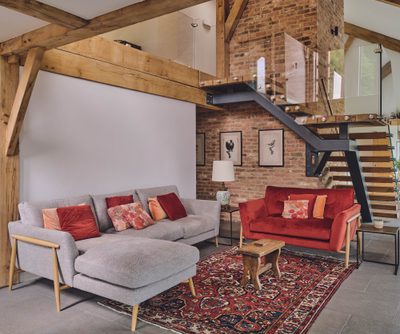
Open plan living maximising views
Their neighbouring L-shaped staircase is also a key feature, crafted from grey steel to match the aluminium windows, green oak treads and glass balustrades that gracefully curve around a central brick column.
Onwards to the dining room, three sets of sliding doors, all fitted with solar shutters, create a practical and aesthetically pleasing space. Handmade by Chris, they slide back behind the external cladding to maintain a streamlined look.
A set of steps then leads you into a large master suite on a lower level, separate from the main house, and offering stunning views over the Monmouthshire landscape Chris and Ann know and love. Their bathroom also benefits from high ceilings and rooflights.
Up the staircase and onto the mezzanine landing, you gain a new exterior perspective looking out. A home office is located here, in addition to two en-suite bedrooms.
Back downstairs and towards the front door, a covered brick walkway guides you into Chris and Ann’s integrated garage and out onto their farmland.
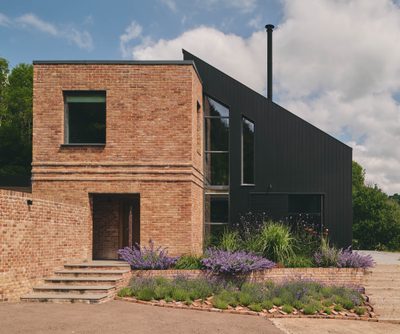
When the countryside and contemporary style collide
This home illustrates the importance of working with a site and understanding its history. Making conscious architectural design decisions, such as choosing to build with oak, means it’ll last a lifetime, while reviving the farm’s legacy.
“I’ve kept a close eye on Chris and Ann’s project since seeing completion photos,” says Julian. “I’m excited to see how it has settled in.”
“Since self-building, our planning officer has organised trips for her colleagues to our home to show how our contemporary homes sit so well in the rural landscape,” smiles Ann.
“We love living here!” concludes Chris.
