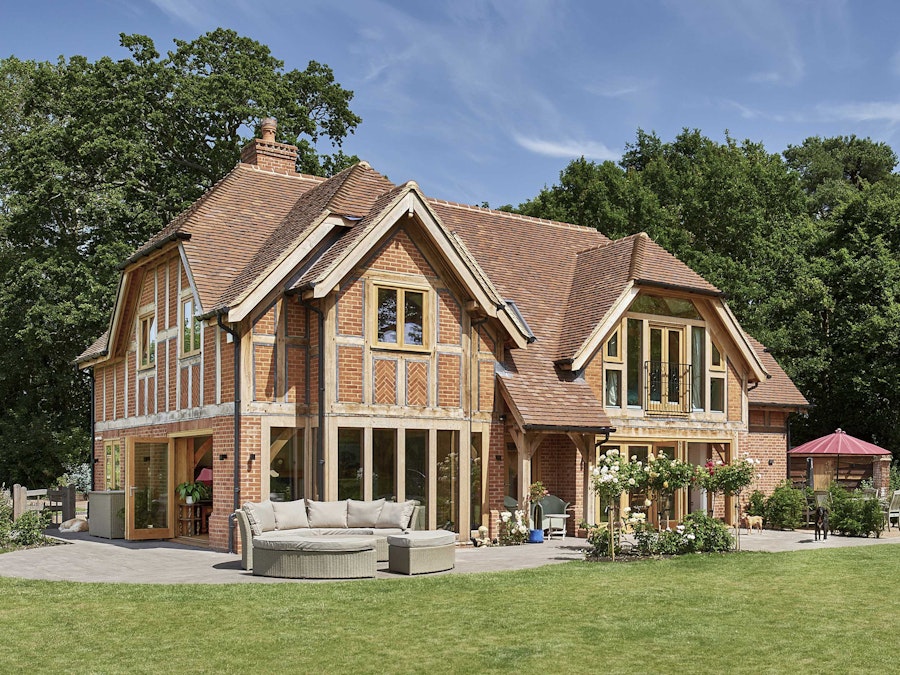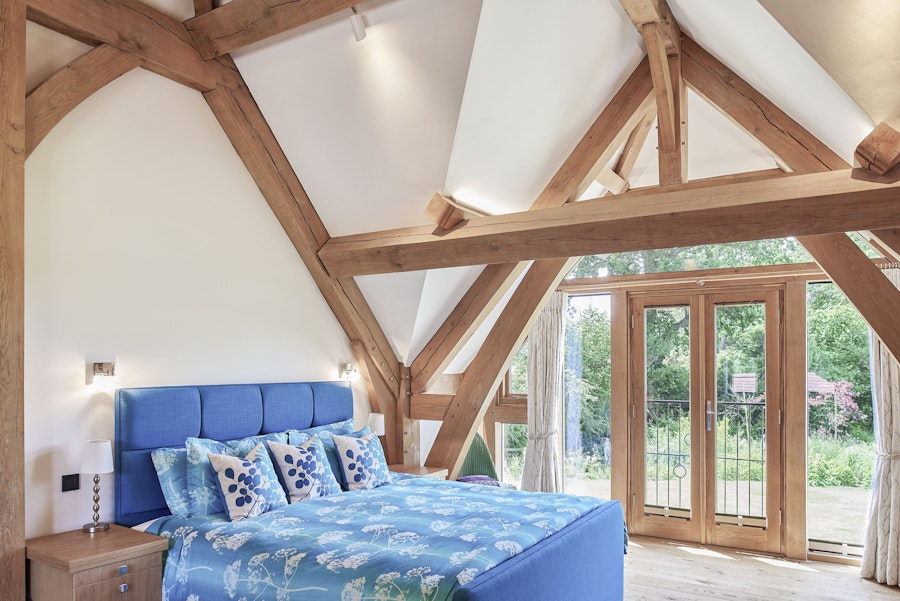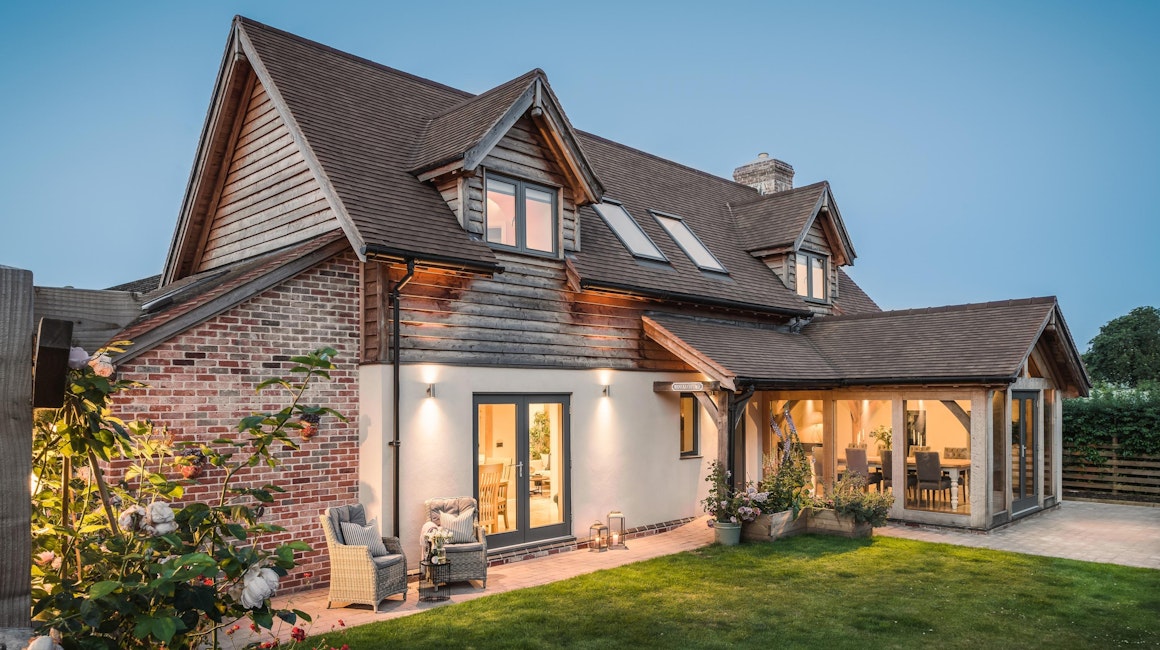
A charming Surrey village welcomes an oak frame country-style cottage
Dennis and Suzan Woods have lived in a picturesque Surrey village since they bought their first house there more than 40 years ago.
Project Details
- Surrey
- June 2018
- Barn style
- 224 m²
- 3
“Our first home was modern,” says Suzan, “but as our family grew, we looked to move to a home where we would feel part of the village story. We had begun to feel very connected with this village and felt that it was the right place to bring up our family. We felt so fortunate when we found a beautiful 15th century thatched cottage with low beams, an inglenook fireplace and character by the bucketful.”
Having made 16 years of lasting memories there, Dennis and Suzan dreamt of more space and fell in love with a Grade II listed Georgian property nearby. In need of renovation, the house had high ceilings, large windows and many light and airy rooms which were suitable for their growing family and entertaining their wide circle of friends.

Finding their perfect plot
Finding their perfect plot
A further 16 years later, amid considerations of downsizing, they went out for dinner to discuss their plans.
“Before Suzan and I had finished, we had decided this time to combine these experiences and build our own home,” explains Dennis. “So, then it was a case of finding a plot and deciding on the style.”
Initially, Dennis and Suzan had several sites to consider, one of which was the neighbouring stables and pasture they had owned for ten years. The site, like their current home, was within the village conservation area, green belt and overlooked by three listed properties.
“We knew we would have to come up with something very special if we were to be successful in building a new home on that site,” says Suzan.


Choosing to build with oak
Choosing to build with oak
Coincidentally, as they worked on ideas, Suzan spotted our teams building an oak framed house on a lane nearby. After visiting our website, she could see all the features they envisaged for their new home and proceeded to book a stay at our Herefordshire show home, The Woodhouse, so they could experience living in an oak frame property.
“I was rather dubious about the more compact design and open-plan layout, but from the moment we walked through the door and felt the warmth of the light-filled lounge/diner, I agreed: ‘This could really work for us,’” explains Dennis. “I felt comfortable and at home.”
Dennis and Suzan loved the open-plan layout of the kitchen/living/dining room. Naturally, there were adaptions to The Woodhouse they needed to make to suit their location and lifestyle, including the repositioning of the utility room, and the inclusion of a study which they were to share for the first time in their business careers. Upstairs, the Woods opted for three bedrooms instead of the four they had initially planned, so they could build a larger master bedroom.
During their home building journey, Dennis and Suzan stayed at our show home several times while enjoying visits to our design studios and workshops.
Dennis has appreciated the merits of working with wood all his life. His father was a carpenter and his grandfather taught carpentry at St Paul’s Boys School in London. He has now developed his own carpentry workshop at their new home, where his hobby gives him the opportunity to work on projects for their house.

The planning application process
The planning application process
The Woods understood the importance of choosing the right Architect.
“It is imperative to have confidence in your architectural team as you will need to work closely together throughout the project,” says Dennis.
Our Regional Architectural Designer, Darren Blackwell, designed the initial drawings for Dennis and Suzan’s pre-application and worked with them to secure planning approval.
“Knowing we had a sensitive site, we began with two or three designs which we presented to the Borough Council in the form of a pre-application,” said Dennis. “We found they were very helpful, encouraging us to combine a couple of the designs and to consider a tiled roof rather than the thatch which we had thought would be more acceptable in the circumstances.”
This change in roof material ensured a steeper pitched roof and consequently gave more ceiling height to their new build.
“We didn’t try to overdo it by proposing a mansion or multiple properties,” says Dennis. “Instead, we kept the design to a low roof, three bedroom cottage, adapting a previously developed new wing of the stables for our garages/workshop. We spent time listening to the Council’s comments and getting it right before submitting plans, and we were rewarded with approval on the first application.”
“A key benefit of the successful planning application was the written support from many neighbours together with positive comments and aligning with the village’s published Neighbourhood Plan,” explains Suzan.

Key design features
Key design features
When viewing Dennis and Suzan’s home from afar, your eyes are drawn to the superb detailing of their external finishes.
“We worked hard to choose materials that complemented the local vernacular at the beginning, as we knew all the colours needed to fade over time to look as if our cottage had been there forever,” says Suzan.
The charm of their oak frame is complemented by a design of solid bricks on the ground floor, with an intricate, herringbone pattern beneath each window. Their home is roofed in old-style dimpled tiles from Lifestiles and the chimney features banding using two tones of brick to match their gate posts at the start of their driveway, designed by Oak Leaf Gates, topped with a carefully selected terracotta chimney cowl.
“We wanted to repay the confidence the planners and our community had in placing a house on this sensitive site,” says Dennis.

Unique features
Unique features
A balanced combination of glazing to the rear of their home, alongside their bespoke oak joinery, harnesses as much light as possible. This was an important design aspect for the Woods. Dennis and Suzan loved The Woodhouse’s internal oak doors, and so following a recommendation from Darren, worked with Woodbase Joiners to create a similar traditional design with a contemporary twist. The Woods commissioned Woodbase not only for their doors and bifolds but also for all their window frames. Their working relationship was crowned at the end of the project when Woodbase’s Managing Director presented Dennis and Suzan with a handmade horseshoe-shaped ‘Stable Cottage’ name plaque which proudly hangs on their gate posts.
“We love this beautiful location and can enjoy the fantastic sunsets across the meadows by opening our bifolds, giving an inside-outside sense of living,” explains Dennis.
Suzan’s experienced eye for interior design can be appreciated throughout, as each room reflects a common colour scheme and flows seamlessly from one space to another, aided by their open-plan layout. From choosing striking features such as their spectacular staircase created by Zigzag Design Studio, and their Juliet balcony which benefits from rolling countryside views, to managing suppliers; this home is bursting with personality and is a true testament to the time and thought that has been invested.

Building with sustainability in mind
Building with sustainability in mind
Dennis and Suzan always knew they would work with local company, Paul McCabe Builders.
“Paul has worked with us for 35 years,” explains Dennis. “He has a great understanding of traditional techniques and wood frame buildings, as well as knowledge of Building Regulations and standards.“
Paul had a clear appreciation for the Wood’s vision, and joined their visit to our workshops to gain specific knowledge of the process and talk directly to our team while viewing sections of the frame being cut and pieced together. Dennis and Paul finalised a build schedule which commenced in autumn 2017.
Energy efficiency was an important design factor for the Woods, and as part of their brief to Darren, they wanted their home to combine traditional character with modern heating, insulation and lighting systems.
The Woods’ main heating is underfloor and powered by an air source heat pump which also heats the water. In addition, they have an electric Aga in their Mark Wilkinson Shaker-style kitchen, and installed a contemporary-style woodburner in the eye-catching herringbone brick-finish fireplace. Their home is also highly insulated with our WrightWall encapsulation system and a heat exchange unit was added for ventilation.
The Woods’ heating and lighting are powered by the Loxone system and controlled by their mobiles. Suzan worked with Lighting By Plum to ensure their beautiful oak beams were subtly lit and Suzan also purchased special feature lights.
It is imperative to have confidence in your architectural team as you will need to work closely together throughout the project.
It is imperative to have confidence in your architectural team as you will need to work closely together throughout the project.

Dennis
During the ten-month build process, the Woods rented a house nearby and Dennis spent most days in his carpentry workshop on-site.
“Being on hand to answer queries and ensure we were fully prepared for each phase in advance was the key to keeping the job rolling,” explains Dennis.
Each afternoon, Suzan walked over with their dogs and the results of that morning’s research, and at the weekends, the couple would stroll around the site and make decisions for the week ahead.
Their build team suffered atrocious weather through the early part of the New Year. Dennis commented that the carpenters worked through bitter temperatures, taping plastic covers to the gaping window holes to keep progressing to schedule.
“When the snow came down we were tiling the roof but the tilers were incredible, keeping pretty much to schedule throughout.”
Following the final process where all the timber beams were hand cleaned and oiled to give a superb golden oak-coloured finish, Dennis and Suzan could no longer resist moving in.
“Even though we still had weeks to go on our rental property, Suzan arranged a post-build clean and we moved in at the end of June 2018,” smiles Dennis. “There was still work to be completed, but it was an enormous pleasure to live in this beautiful property and we feel the same way every time we step through the door, day or night. We cannot recommend Oakwrights more highly. It has been an amazingly rewarding journey for us from start to finish,” concludes Dennis and Suzan.




















