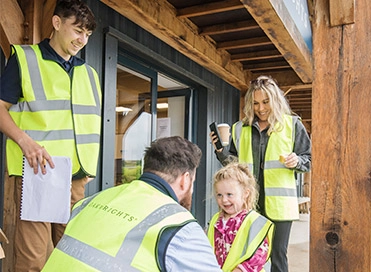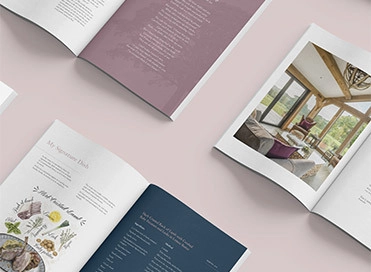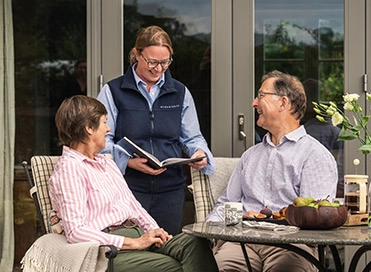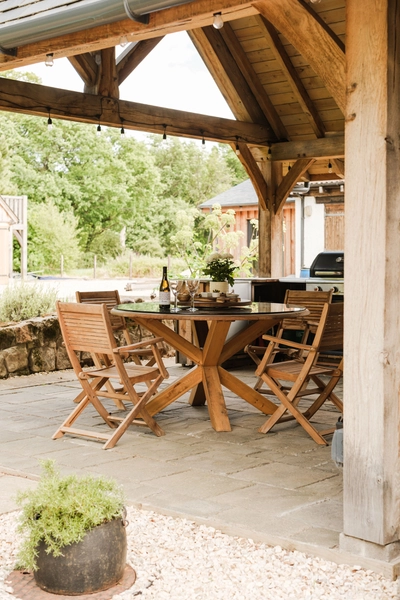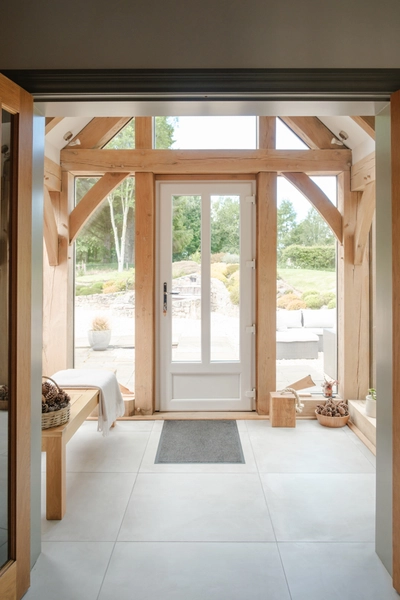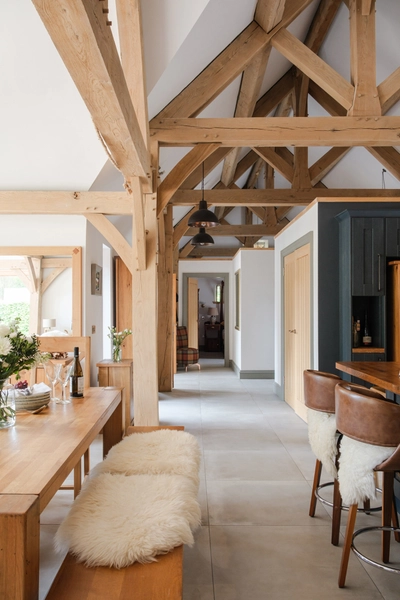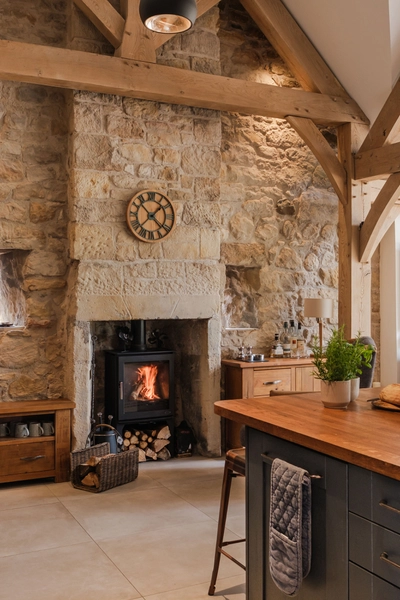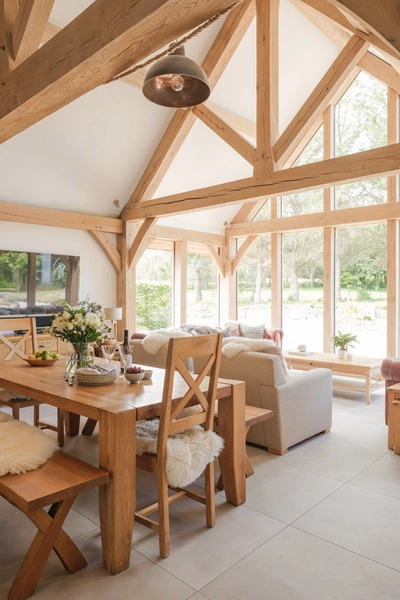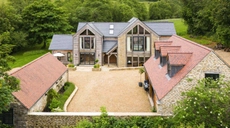A rural Scottish home designed with retirement and flexibility in mind
John and Catriona had long dreamt of breathing new life into an old outbuilding in the heart of stunning Scottish countryside, whilst also launching an exciting new holiday let business venture. With no previous building experience but plenty of vision, they've created two stylish spaces - a beautifully crafted, future-proofed single story home and a loft apartment above a new oak-frame three-bay garage, nestled within the footprint of a traditional stone outbuilding.
Project Details
- Fife
- 2023
- Turnkey
- Scottish Country Contemporary
- 3
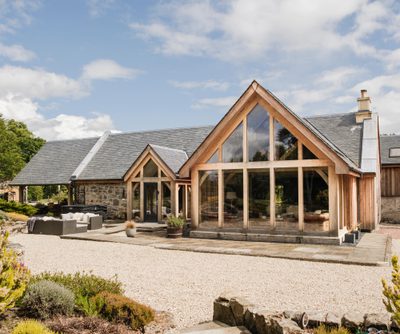
From store to sanctuary
In 1989, John and Catriona purchased a traditional farmhouse in Fife with an outbuilding and a large garden. Decades later, it was this outbuilding - a buff-coloured sandstone store set in the garden - that inspired their self build journey. “When we discovered an issue with its old stone walls, an oak frame presented itself as the perfect opportunity to fulfil our ambition of a truly future proofed home. The walls of the outbuilding would not support a new roof, so building an oak frame within the walls was the perfect solution. The oak frame has given us a modern new home, whilst retaining the character of the original stonework.” says John.
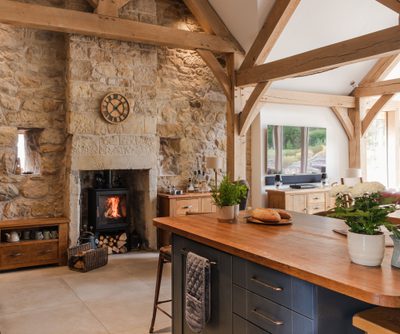
Discovering Oakwrights
Like many self-builders, they first encountered Oakwrights at a show, Homebuilding & Renovating Scotland in 2019 and were drawn to the quality of the craftsmanship and the beauty of the exposed oak on display. “A site visit to our proposed building and initial designs confirmed our instincts. The designs they put forward convinced us that they could give us our forever home.” adds John.
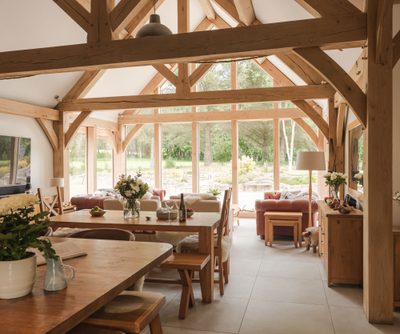
The planning permission process
John and Catriona developed their house design with Iain and one of our regional Architects for Scotland Andrew Hunter of Thomson Hunter Associates, to create a two-bedroom single-storey home in keeping with the original building’s Scottish style. They wanted the open-plan layout to show off as much oak as possible, creating a home that feels both rooted in tradition and refreshingly modern.
“We opted for turnkey project management.” adds John.
“One of our favourite features is a light filled porch that welcomes you into our home.”
says Catriona.
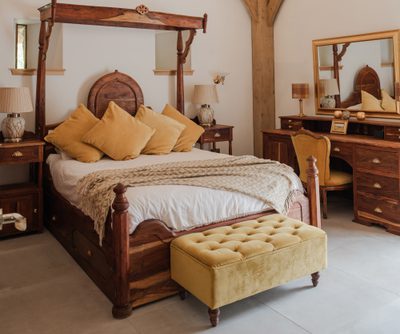
Oak frame highlights
The post and beam frame features hand curved braces throughout and open waisted king post trusses adorn each room, showing how beautiful the structure of an oak frame can be. Storage areas and the bathrooms are cleverly boxed below the beams to allow for spectacular views through the open trusses across several bays adding to the spacious feel of the home. A delightful garden room sits next to the open plan kitchen diner with three sides of floor-to-ceiling face glazing, allowing the outdoors to be just touching distance away.
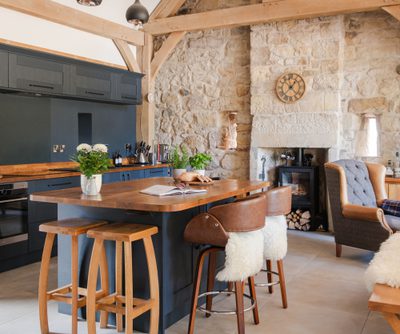
An eco high performance home
“We ensured our home went beyond standard modern efficiency standards with eco-conscious features.”
The combination of the quality build with high levels of insulation and airtightness, provided by WrightWall and WrightRoof premium insulated panels, accompanied by renewable energy - solar panels, air source heat pump, battery storage and underfloor heating throughout - provide a wonderful living environment.
“We wanted to create a forever home that's modern and energy efficient without losing the charm of the original setting.”
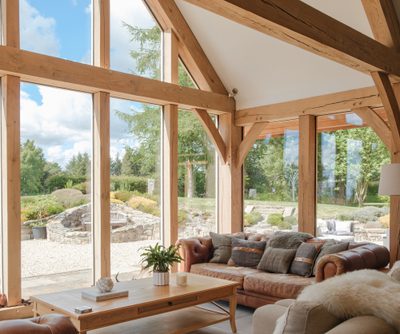
The build process
Work officially began in early May 2021 with the construction of the garage, and was complete by late July. The house frame arrived on site on the 22nd September 2021“It was a beautiful sunny day when we broke ground. We were on site for every stage of both installations and watching the frame go up was a real highlight.” Adds Catriona
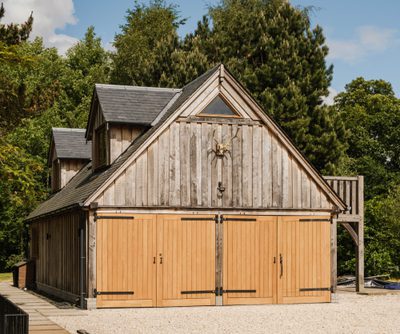
A dream business venture
The oak framed Gloucester garage is a hard-working space that's more than just a place to park cars. Designed with flexibility and retirement in mind, the three-bay garage is fitted with two dormer windows and rooflights to allow natural light into a smart loft apartment staycation let for two, including a kitchen diner, ensuite bedroom and an additional glazed gable opening out onto an oak balcony.
The modern vertical oak cladding - complete with impressive stag antlers on the gable exterior - gives the garage a warm and inviting traditional character and the oak balcony provides an additional outdoor living space that’s a secluded haven surrounded by greenery.
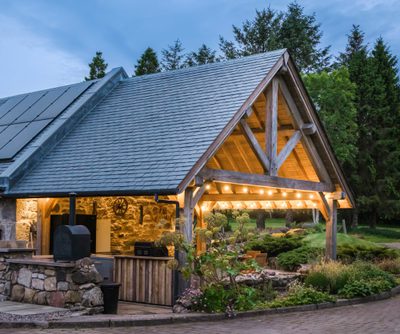
Interior design features
Inside both buildings, practicality and style go hand-in-hand. Porcelain tiles provide a durable clean look throughout the main house, while the loft apartment above our garage features hard wearing luxury vinyl tile flooring and a crisp off-white traditional shaker style Howdens kitchen that’s perfect for guests. In the main house, a dark and dramatic kitchen sourced from Wickes beautifully contrasts the original interior stonework. Much of our living room furniture and lighting is reclaimed or repurposed to add character and sustainability.
“We spend summers enjoying our outdoor entertaining area, under a stunning oak frame veranda with open trusses and rafters, equipped with a stainless steel outdoor kitchen and a luxurious hot tub nearby!"
adds Catriona.
Living the dream
Now fully settled into their oak frame home,
“We couldn't be happier. We wanted a future-proofed single-storey building within the walls of our existing outbuilding and we’re absolutely loving it. It’s everything we'd hoped for - comfortable to live in, low energy, surrounded by beautiful stone and oak and ready for the years ahead. Not only have we created a home to enjoy in retirement, but one that celebrates the best of modern building practices and traditional materials that’s Scottish in style with smart outdoor social spaces to enjoy no matter the weather. This is a self-build with character and comfort that’s shaped for retirement and built for life" John concludes.
