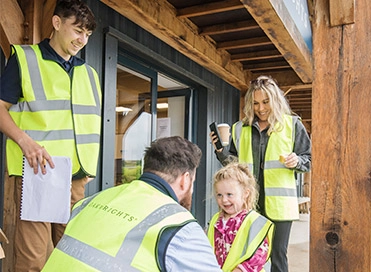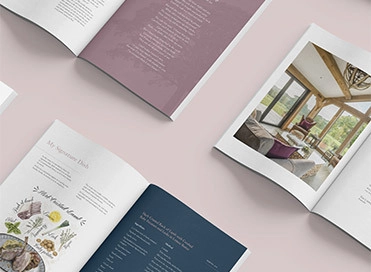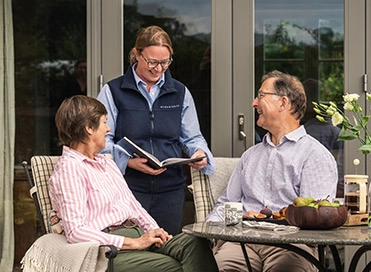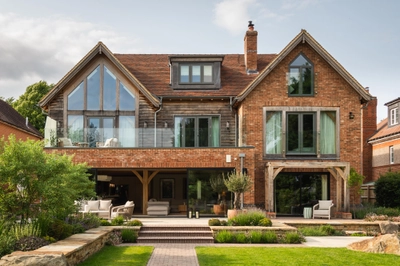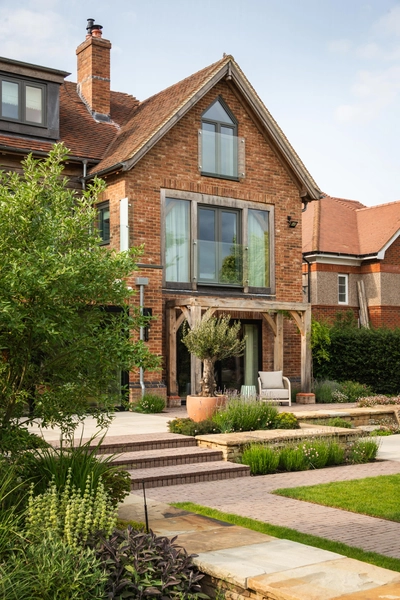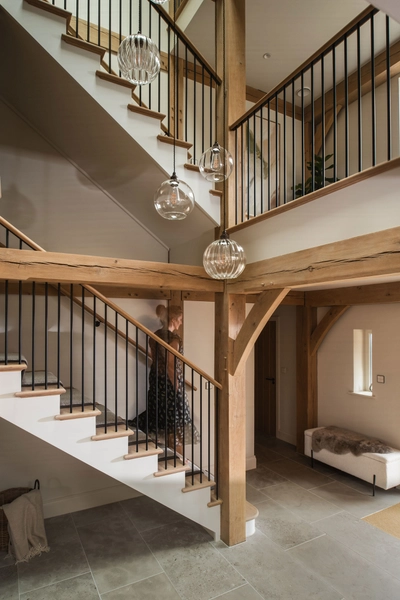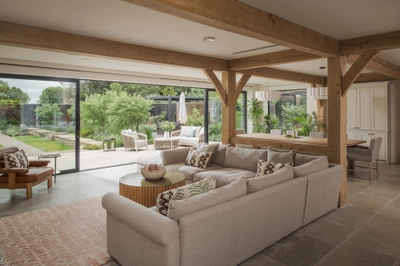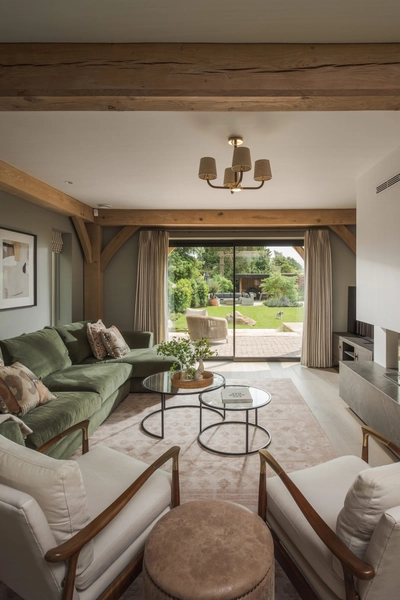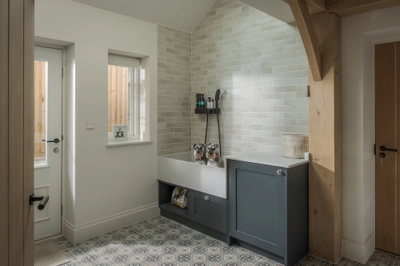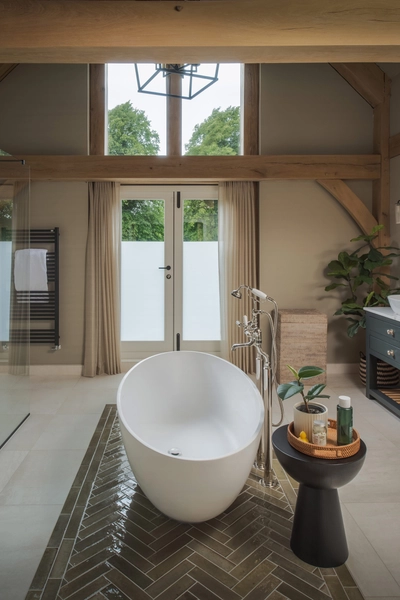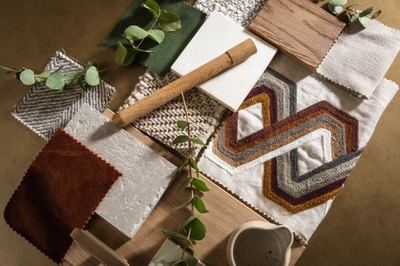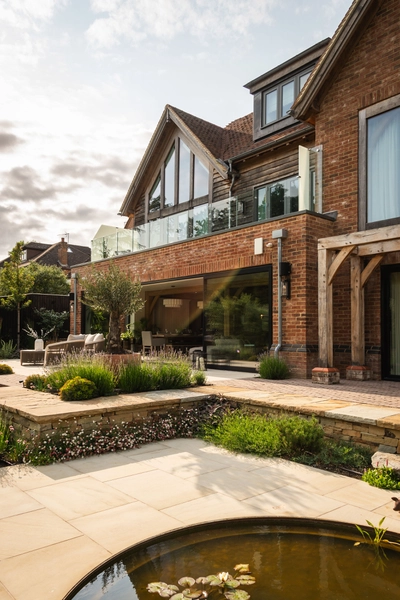A spacious three-storey contemporary oak framed home in suburban Hertfordshire
Adrian and Sara were lucky to find a spacious plot right in the heart of their home village in Hertfordshire. What began as a plan to renovate soon turned into an exciting opportunity to build a new three-storey, five-bedroom home that blends a traditional oak frame with stunning contemporary features, carefully designed for modern life and long-term flexibility.
Project Details
- Hertfordshire
- 2021
- Self build
- Contemporary
- 5
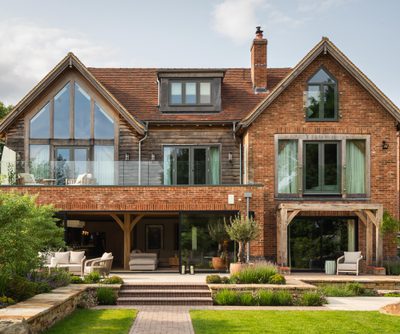
Finding a plot in their home village
Adrian and Sara had been searching for a suitable plot for some time when they discovered a site with an existing 1950s house in the centre of their local village opposite the picturesque common and cricket ground. “We were lucky enough to find a large plot in our village,” says Adrian. The plot was purchased in 2018 through a local agent and work on a full renovation began, although it soon became clear that an entirely new home was needed due to the poor condition of the original property. “What was originally supposed to be a full refurbishment and extension of an existing dwelling soon became a VAT-free new build project,” explains Sara.
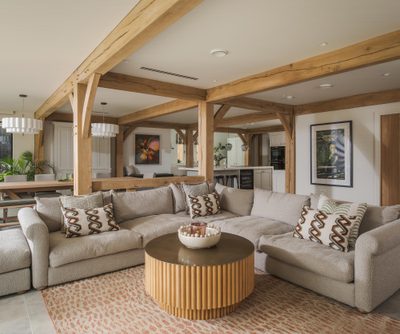
The planning permission process and finding an architect
The semi-retired couple still run a buy to let property business, standing them in good stead for carrying out their own planning process with the help of our Regional designer Pete Tonks. “The plot had no planning permission and it took a long time to get the necessary permissions, including ecological surveys,” explains Adrian. “The location, however, was perfect.” Their brief was to create a bespoke light, airy and luxurious large open-plan family home occupying three-storeys of usable space with exceptional features and attention to detail. “Sara and I designed the layout ourselves and Pete completed the architectural drawings and submitted the plans. It went through without a problem.”
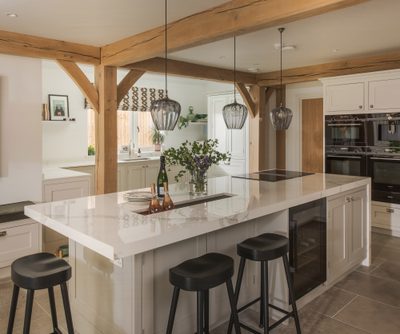
Choosing to build with oak and working with our team
The decision to build with oak came naturally to Adrian and Sara. “A friend had already built a cottage with an oak frame which we loved.” After meeting the our team at the Homebuilding & Renovating Show at London’s Excel, Adrian and Sara stayed at the our Herefordshire show home to fully experience an oak frame home. “We liked the Oakwrights team and their modern approach to technology that’s rooted in traditional craftsmanship,” explains Sara.
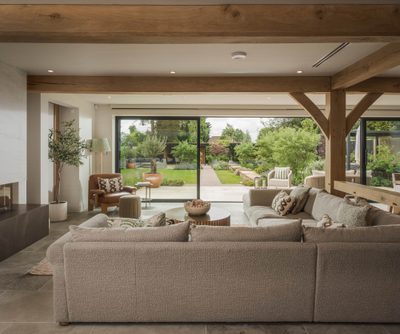
The build and project management
A Contract Administrator was engaged to oversee Adrian and Sara’s project who liaised between us and their building contractor. Groundworks for the build started in July 2021. Our team arrived on site three months later in October 2021 and completed the construction of the oak frame in under seven weeks, bringing the build to the dry shell stage. “We were there to watch the oak frame go up which was fascinating,” beams Sara.
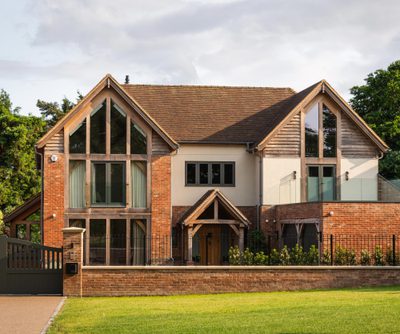
External key design features
This rectangular-shaped three-storey home features triple height oak glazed gable ends, an oak framed porch over the front door and oak balconies to the rear. “We love the aesthetic of face glazing,” explains Adrian. The external materials are a blend of red brick, off-white render and weatherboarding, creating a striking exterior that complements neighbouring buildings and follows planning requirements. An integrated steel framed brick garage sits snugly at the front of the property whilst grey-green painted timber Kloeber windows and an 8 metre expanse of HBD Systems sliding glass doors maximise south-facing garden views and natural light to the rear.

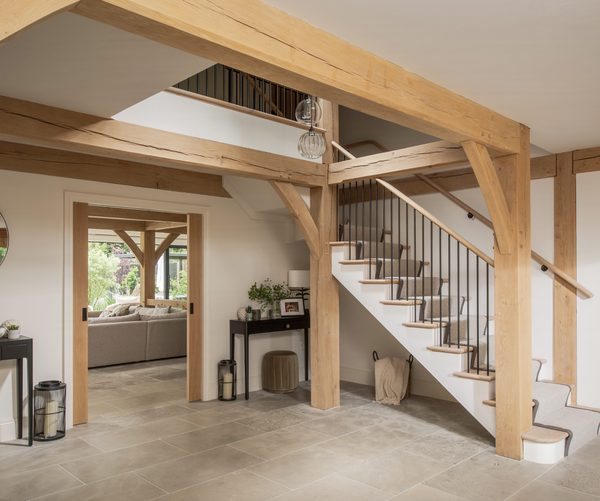
Internal key design features
Adrian and Sara worked closely with Pete Tonks and interior designer Sinead Kelly Herbert to translate their design ideas into a home that would meet their needs now and in the future. “We thought carefully about saleability as well as what we wanted,” says Adrian. Their brief called for a blend of large interconnected open-plan spaces, stand-out focal points and practicality, including a cosy cinema room and a double dog shower for their pair of miniature schnauzers. “The dog shower was a non-negotiable!” enthuses Sara.
In the entrance hall, guests are instantly wowed by an incredible three-storey high central atrium that’s flooded with natural light. Oak treads and an oak handrail set off black metal spindles lining the stairs and a bespoke glass 13-pendant chandelier unifies the drama. A double-sided glass fireplace adjoins the dining area and separate living area. The second floor is home to a wonderfully luxurious master suite. A generous walk-through wardrobe leads to a breathtaking bathroom featuring a central freestanding stone bath beneath a soaring vaulted oak ceiling.
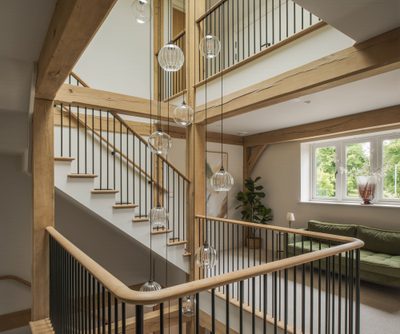
Oak frame highlights
This large home features a post and beam frame throughout, spanning two 6 metre oak frame bays across a 12 metre length in the substantial open-plan ground floor living space. The oak posts provide not only essential structural support, but also create attractive natural points of visual interest across a large area. The additional detail of rail and studs in the central bay beautifully adds definition to the large space rather than dividing it. Triangulated double height glazed gables at the front and rear open up a spectacular 5.5 metre high vaulted ceiling. The triple height vaulted hallway is particularly impressive, “we specifically wanted an open vaulted hallway as a feature central to our home as an extra ‘wow’ factor,” says Sara.
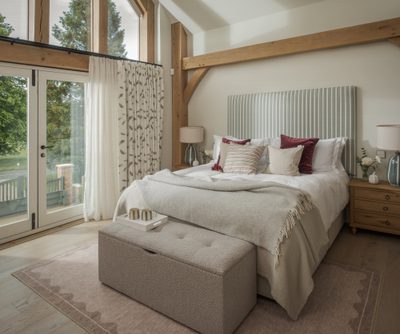
Enjoying life in a new oak frame home
From the triple height vaulted hallway to the grand double 6 metre oak frame bay open-plan living space, the oak frame is celebrated throughout Adrian and Sara’s home. Featureful oak beams and trusses also line the second floor double height spaces, creating a timeless look for a new build home and reinforcing the natural calmness and warmth of oak. “An oak frame is very tactile. It brings an instant warmth and calmness to our home which we love. Everyday, we wake up and still pinch ourselves that we live here.”
5 homebuilding top tips
1. Get into the details of your design. We designed literally every detail at the design stage, making a decision on everything down to the sockets and switches. It was overwhelming but we’re so happy we paid attention to the details.
2. Work with an interior designer early on in your project. We engaged Sinead at the beginning, analysing the floorplan ahead of the build to unlock its design potential to perfectly match our lifestyle. Sinead increased the size of our utility to include the all-important double dog shower!
3. Consider using solar glass to minimise heat. Our main living area is south facing with a lovely large expanse of sliding glass. This decision has meant we can fully enjoy our garden views in comfort all year round.
4. Don’t forget your garden. We approached three garden designers and worked with our interior designer to compliment floor tiles with our exterior terrace. We chose Tierra Designs and love the garden they created - it’s full of year-round interest and is a haven for wildlife.
5. Even with professionals managing the build, stay involved. Although it’s been a long and at times stressful journey, we love our home and it was definitely worth keeping involved throughout the whole process.
“This three-storey oak-framed house demonstrates how traditional timber craftsmanship can be integrated with contemporary design, creating a structure that is both durable and visually striking. The exposed oak frame delivers warmth and character, while the vertical scale showcases the versatility of oak as a sustainable building material for modern family living.”
Sara
