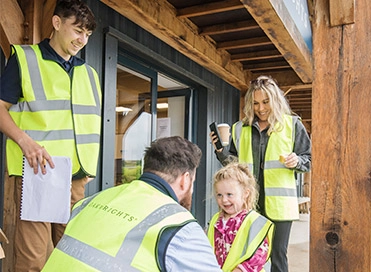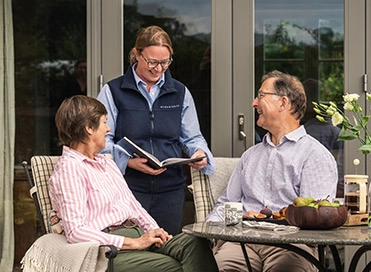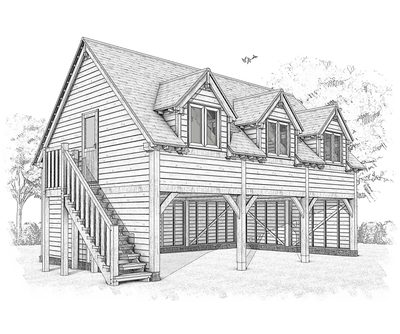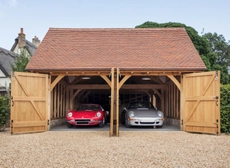A three-bay oak framed room above garage for an oak framed home in Lancashire
Welcome to Philip and Judi’s three-bay oak framed room above garage: a supplementary living space and bespoke timber carport to accompany the farmhouse-style home they designed and constructed alongside it in Lancashire in 2019.
Project Details
- Lancashire
- 2019
- Room above garage
- 3 bay
- Winchester

Crafting an oak framed home in the heart of nature
The 365-degree views from an isolated farm captured Philip and Judi’s hearts and they instantly felt a fond connection. Despite knowing the existing property was inhabitable, they purchased the site and worked closely with our architectural and design teams to craft an oak framed home that would maximise every angle of their breathtaking backdrop and settle them into Lancashire country life. Please click here to delve fully into their self-build story.
Inspired by 'The Winchester'
Neighbouring their newly built farmhouse is the oak framed garage pictured, which greets you as you follow the left-handed bend into their driveway. Based on ‘The Winchester’ from our room above garage range, Philip and Judi tailored its finishes and finer details so it reflected their self-build vision – an approach we endorse here at Oakwrights. Our single storey garage and room above garage portfolios offer you the unique opportunity to utilise any of our outline concepts in their entirety or glean inspiration from them to achieve the dream garage you have in your mind’s eye.
Key garage design features
A primary aspiration for Philip and Judi was for both new buildings to appear as if they’d always been there. They wanted to do all they could to pay tribute to the farm’s heritage and care for the Lancashire landscape they were proud to call home.
They chose to centre their designs around oak not only because of its structural stability and longevity but also because of the natural beauty and inherent history each piece of hand-finished timber would bring to the buildings. Furthermore, the harmonising hues of the locally reclaimed honey-coloured stone exterior help to brighten up the sometimes-grey valley skies.
The overarching floorplan of Philip and Judi’s oak framed garage comprises three bays, two of which are open so their cars are easily accessible, and one is enclosed with oak double doors. A staircase located on the left leads up to the room above, while a lean-to-log store is tucked away on the right. Three dormer windows have been symmetrically poisoned within the roof, with pitches which cleverly mirror their farmhouse’s face glazed gable ends.
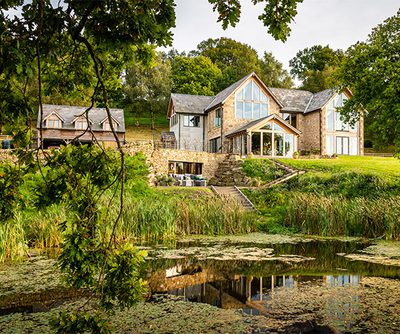
‘Home away from home’ ancillary accommodation
During construction, Philip and Judi’s garage provided a dry and covered place to shelter building materials from the Great British elements. However, it’s safe to say its purpose has progressed since then!
Now, the first floor of this charming timber garage affords Philip and Judi additional living for family and friends, just a short stroll from their front door. Guests can immerse themselves in the Ribble Valley views from this oak framed outbuilding, too, and it’s the ideal addition to their property. “We would certainly self-build and work with Oakwrights again,” concludes Philip.
"We would certainly self-build and work with Oakwrights again."
Philip
