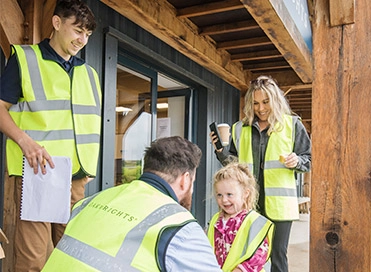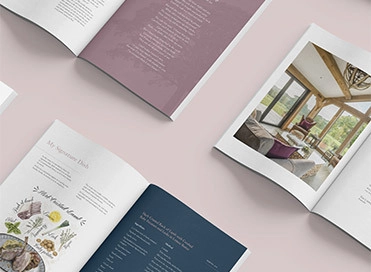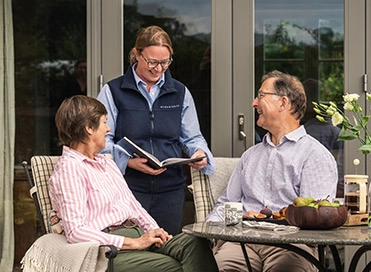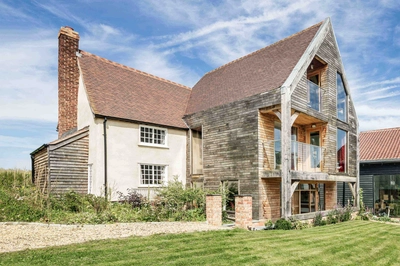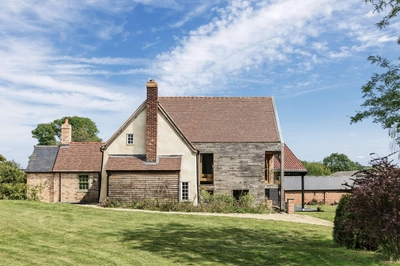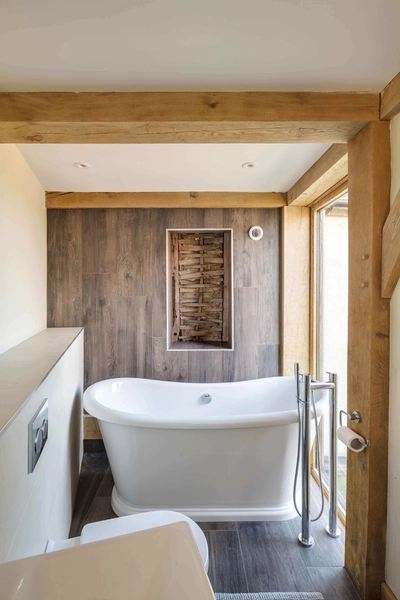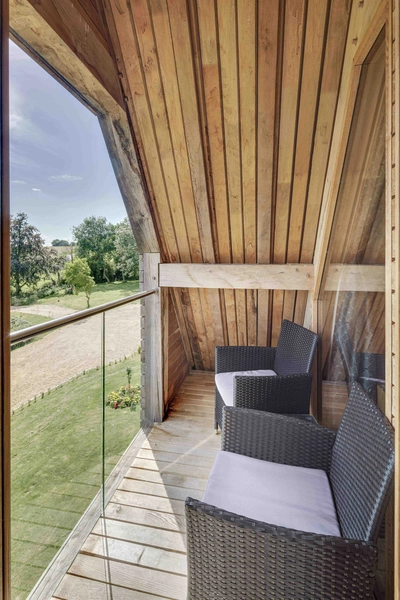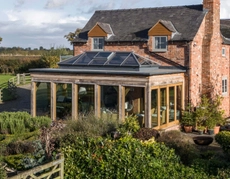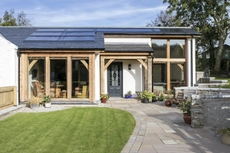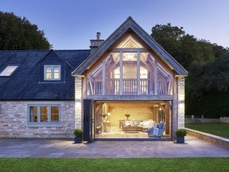A three storey oak framed farmhouse extension in Bedfordshire
Beauty was in the eye of the beholder for our clients when a dilapidated plot of land captured their imaginations in Bedfordshire in 2009.
Project Details
- Bedfordshire
- 2009
- Three storey
- Extension
Inspired by his previous self-building experience and passion for project renovations, Graham, alongside his wife Philla, began searching for a new home building venture in Graham’s home county of Bedfordshire. And it wasn’t long before they stumbled on a site in need of some substantial TLC.
The present Grade II listed property residing there dated back to the 1600s and had been extended one hundred years later by a three storey wing, with a derelict cattle barn located close by – all of which Graham and Philla felt responsible for restoring. So, they purchased the plot with the intention of uniting centuries of architectural design excellence to produce a four-bedroom home that would last a lifetime and more

A labour of self-building love
A large chimney stack located in between the existing house and the three storey wing was pushing the house in one direction and pulling the wing in the other, and despite efforts undertaken in the 1950s to stabilise the structures, it all was in need of desperate attention.
Following two years of discussions about the future of the site with numerous professionals, it was shut down, and building control agreed with Graham that the 18th-century, three storey addition should be demolished and renovations to the house and cattle barn were a necessity.
“The planners wanted the new extension to be like-for-like,” explains Graham. “I wanted something that looked new, and I was keen that the new section should be three storeys like the original was.”
Plans to respectfully revive the site were eventually passed. Graham enlisted our teams to design and construct a new oak frame extension that would be connected to the original two-storey house, and an additional Architect was tasked to join the new section with the old.
With everyone working together, building work carefully began to take shape. Graham and Philla devoted all their efforts to giving the farmhouse the new lease of life they’d initially promised it, and it’s safe to say they delivered on their promise.

Key extension design features
Across the three storeys, Graham and Philla chose to leave all the natural green oak completely exposed, connecting the old and new characters and protecting the charm that first drew them there.
On the ground floor, the three storey oak frame extension paved the way for an elegant entrance hall. Moving upstairs, the three bedrooms within the farmhouse have been accompanied by a fourth thanks to the extension, which boasts beautiful Bedfordshire views – as does the master bedroom located above, which the timber extension helped to open up into a spectacular suite that feels like a sanctuary to retire to after a long day.
Furthermore, Graham and Philla also rebuilt the adjacent cattle barn to afford a living/dining room, kitchen and utility.
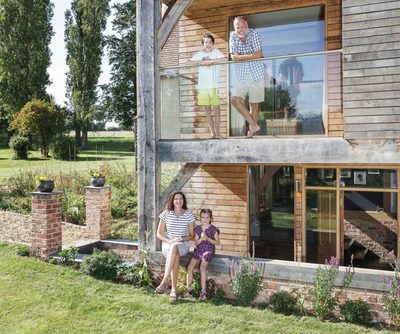
Custodians of the countryside
“After six years’ hard work, we have been able to save the house from almost certain complete collapse. We have reused a huge amount of timber and bricks, and hopefully it will still be standing in another 350 years,” concludes Graham.
