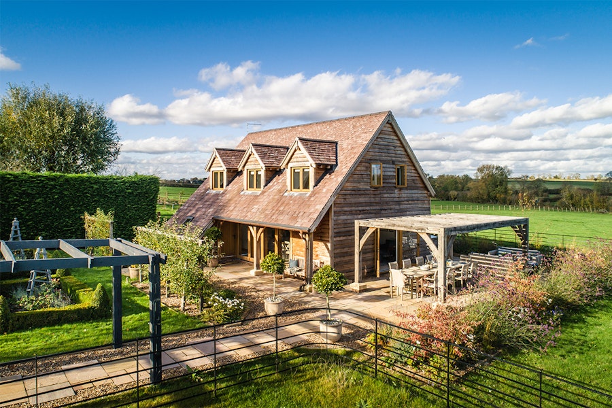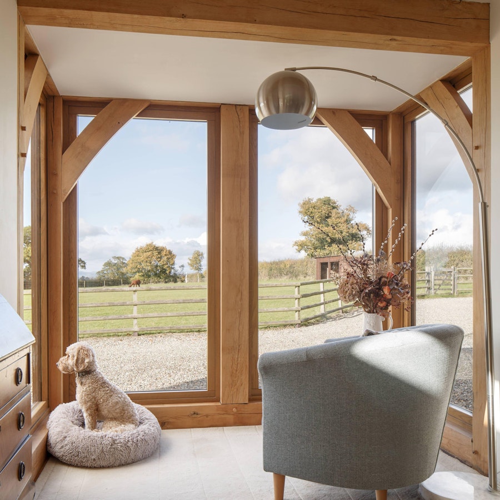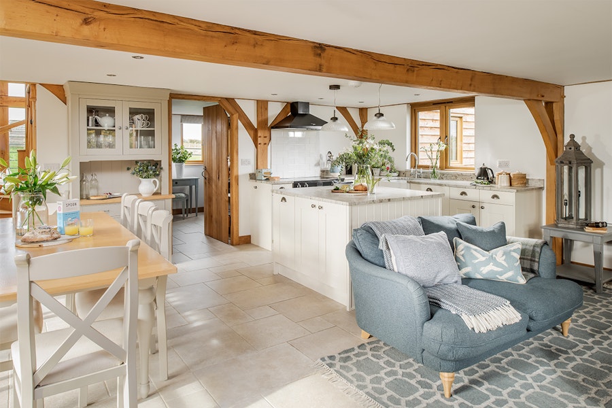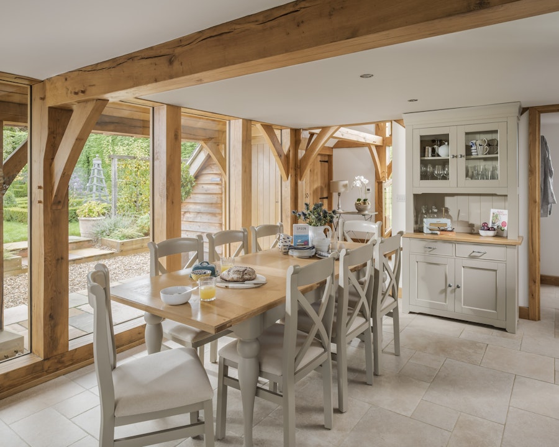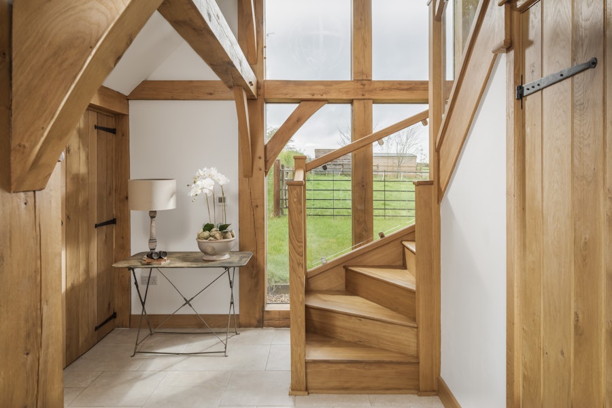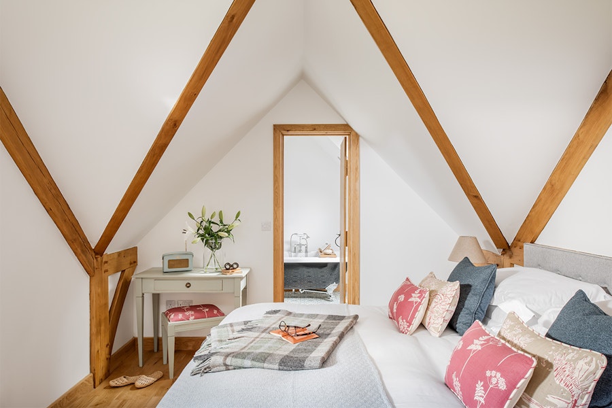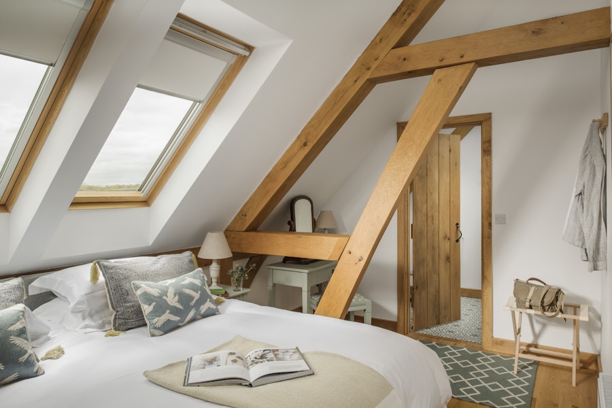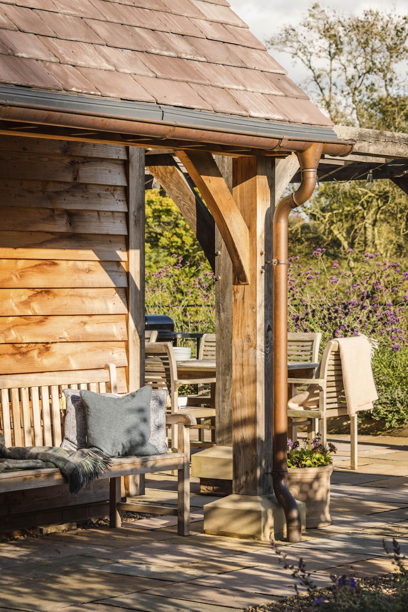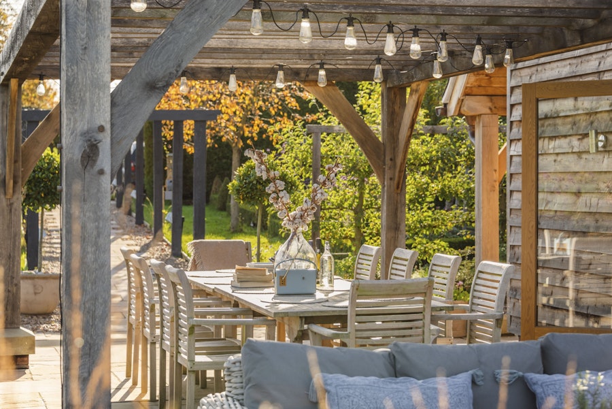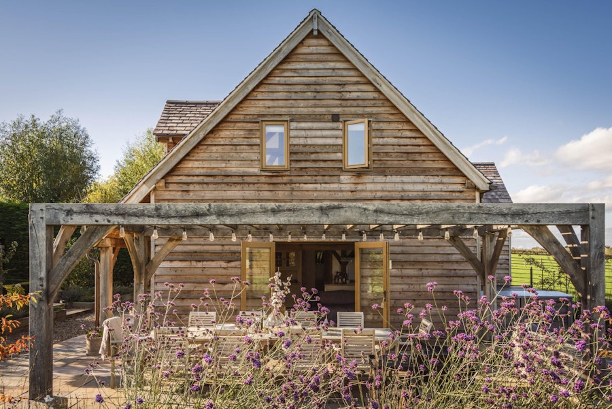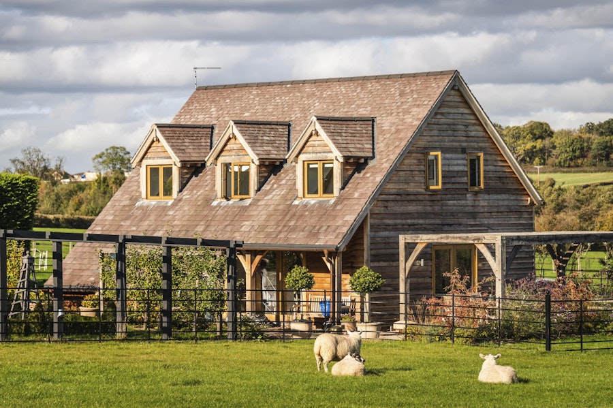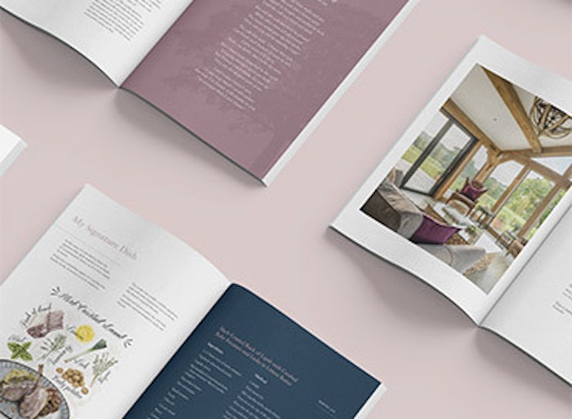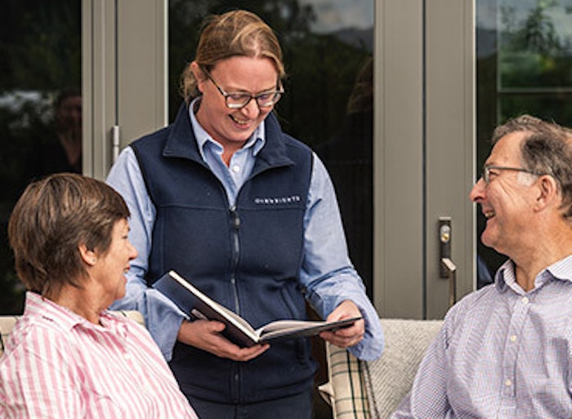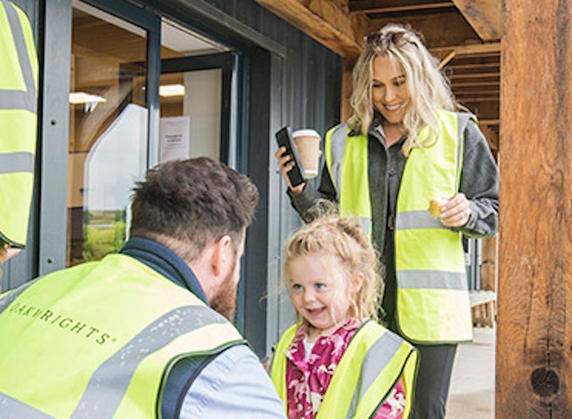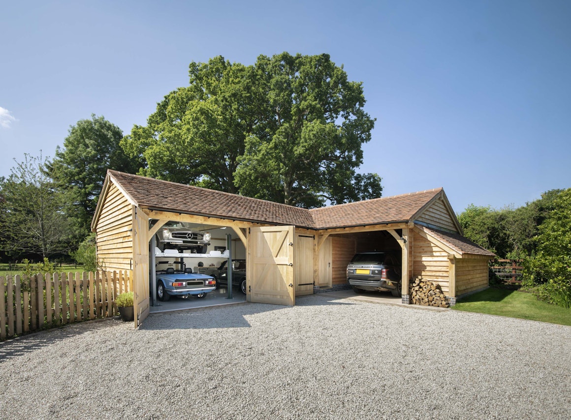
An oak frame garden barn and rural retreat in Leicestershire
Mark and Sarah began to research ways to gain income from the land accompanying their house, settling on the emerging staycation market, Stop in the Sticks was created.
Project Details
- Leicestershire
- Garden barn
- Accommodation
- 4
Mark and Sarah Firth have lived in a picturesque village in the heart of rural Leicestershire for 17 years. Surrounded by rolling countryside views as far as the eye can see, in 2018, the Firths began researching opportunities to gain income from areas of their land accompanying their farmhouse.
“We looked at the emerging staycation market and decided we wanted to create a high-end, self-catered holiday business,” explains Mark.
With this vision in mind, plans for Stop in the Sticks started to take shape.
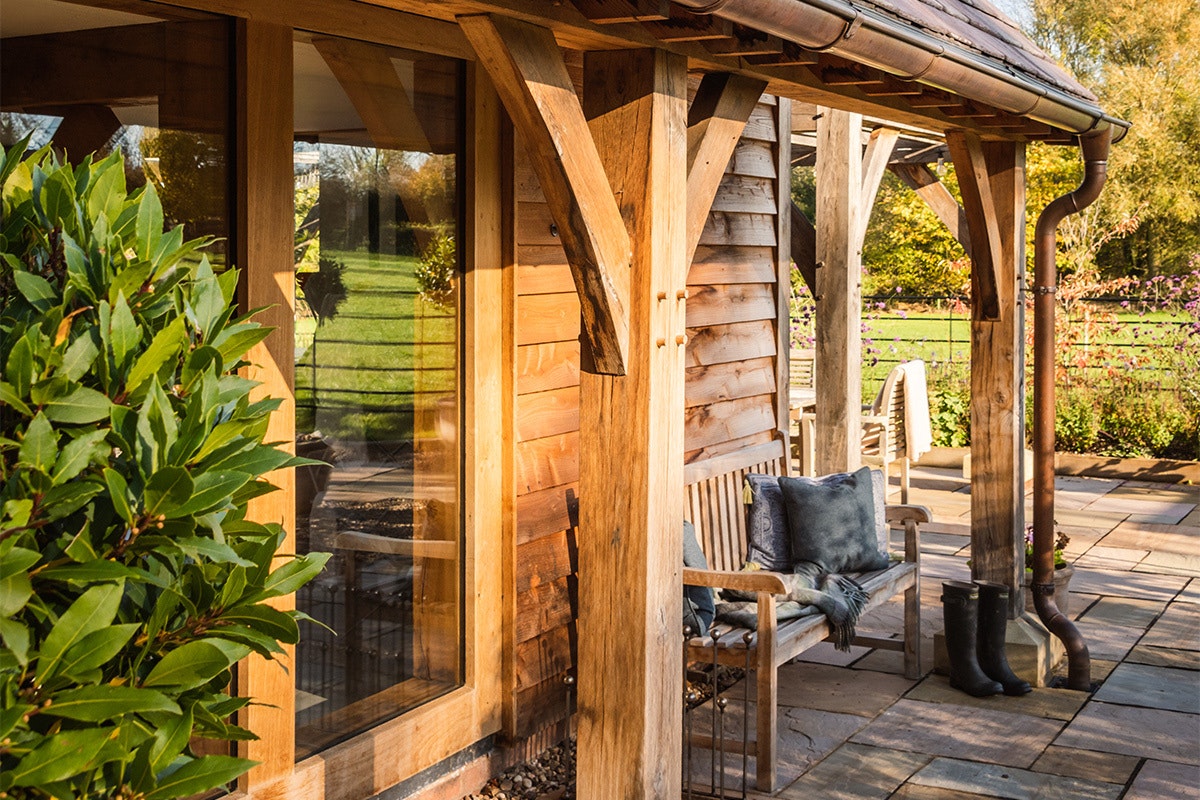
Choosing to build with oak and working with our teams
Choosing to build with oak and working with our teams
Mark and Sarah had always admired oak frame buildings and approached numerous oak frame suppliers to gain inspiration for their upcoming project.
“Oak framed buildings seem to have a visual warmth you just don’t get with other materials,” says Mark. “After visiting Oakwrights and seeing the quality of their operation and manufacturer, we were blown away!
It also helped they were really good to deal with and were friendly and helpful,” continues Mark. “In effect we were self-builders to a degree: their hand-holding was greatly appreciated.”
Mark and Sarah met with one of our Regional Design Consultants, Zoe Grey, and together they discussed ideas that would shape the initial design of their oak frame garden barn, which had the unique purpose of providing luxury accommodation for future guests.
“This project is one of my favourites and it was fantastic to work with clients who were so design-focused,” smiles Zoe. “Mark and Sarah had a vision of what they wanted to create from the off and I was delighted to work with them to achieve this.”
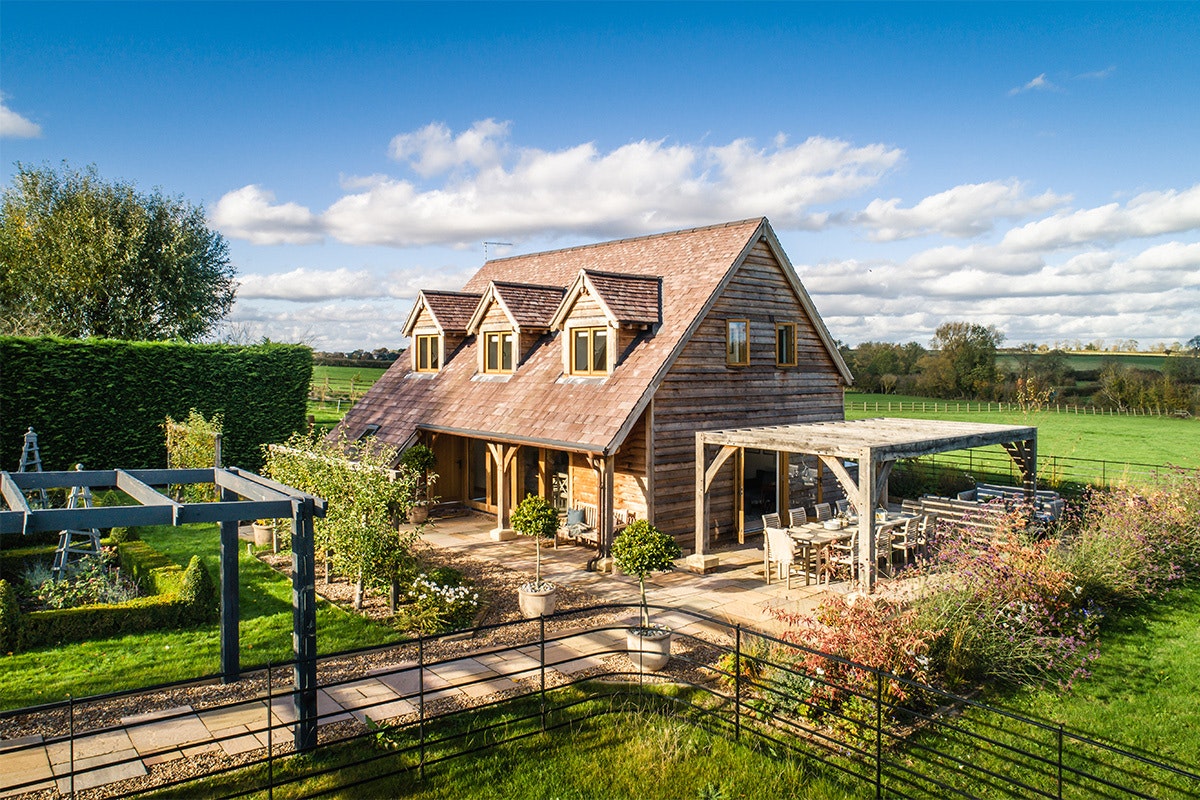
Key design features
Key design features
A pathway paved by natural stone leads guests to receive a warm welcome from ‘Hare’s Furrow;’ Mark and Sarah’s oak framed, cottage-style garden barn, and one of two wonderful accommodation opportunities residing here. An external material palette comprising larch weatherboarding, a slate roof featuring dormer windows that projects down on the front elevation to form an overhanging walkway to the front door, and oak framed windows and doors, mirrors the barn’s idyllic backdrop. In addition, an adjacent oak frame pergola sits above an alfresco dining area, effortlessly completing the ‘homely’ look and feel.
The location of the Firth’s new build was not the original position they had in mind for it. When Zoe met with Mark and Sarah for a second site visit at their home, they suggested incorporating their knot garden (which all guests can make the most of during their stay) into the design concept, and so what can be enjoyed now is a result of careful consideration and evolving ideas.
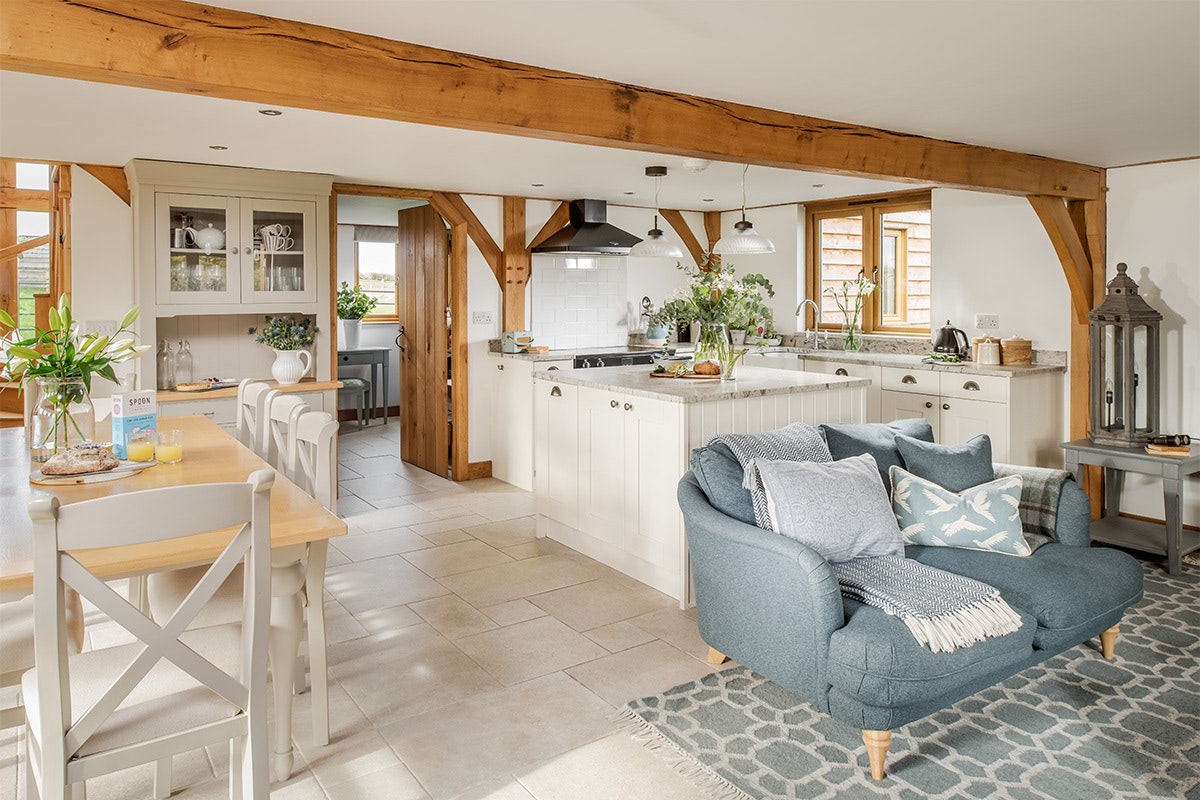
Step inside
Step inside
“Once we had agreed the basic form, we then added in features such as a large double-height window to the hall and A-frames upstairs in the bedroom spaces,” explains Mark. “It was an organic process that I’m sure Kevin McCloud from Grand Designs would be giving knowing looks to the camera over!”
From the porch and through into the hallway at Hare’s Furrow you are greeted by warmth permeating through this face glazed window, while the natural light itself draws your eyes to take in the handcrafted oak beams above. The downstairs kitchen/dining/living area sits at the heart of this garden barn and fills you with that familiar ‘home away from home’ feeling. Soothing tones of hand-selected interiors and fittings work in perfect balance with the oak, which exudes countryside character.
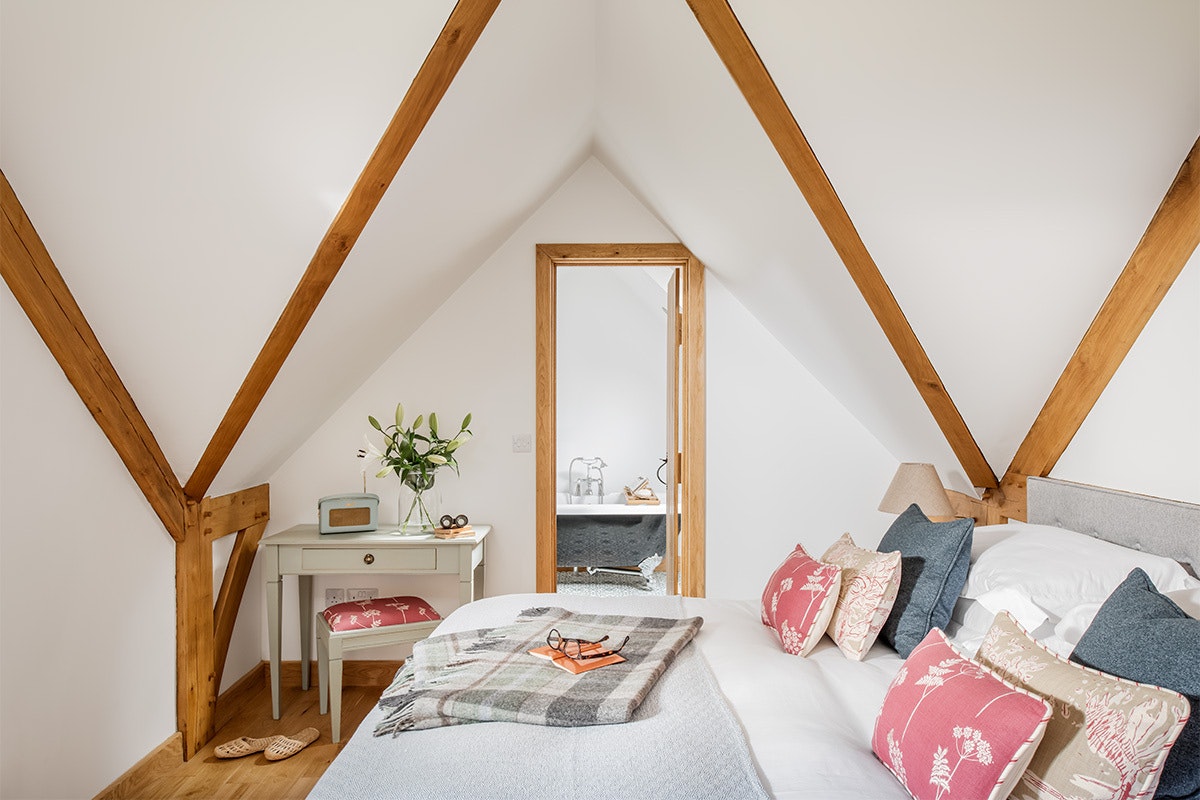
Design considerations
Design considerations
“As Mark and Sarah’s home is a beautiful, traditional farmhouse, it was important we designed a traditional oak frame with a lot of detailing, extra braces, curved feature trusses, but with a few modern twists such as the face glazing up the stairs which pulls in so much light,” says Zoe. “This also allows you to really feel close to the outdoors and sets the tone for a tranquil weekend hideaway.”
A key design consideration for the Firths was for their garden barn, and future holiday cottage, to have four en-suite bedrooms: one can be found on the ground floor and the others on the first floor, having travelled up the oak staircase from StairBox.
“Given the footprint this seemed a big ask but Oakwrights made it work fantastically well,” explains Mark. “In fact, you might even say that the bedrooms are of generous proportions. The thing we love most are the way the A-frames dissect the bedrooms and the top of the stairs: it looks as though it might have been an old building that has been converted but works really well with the space.”
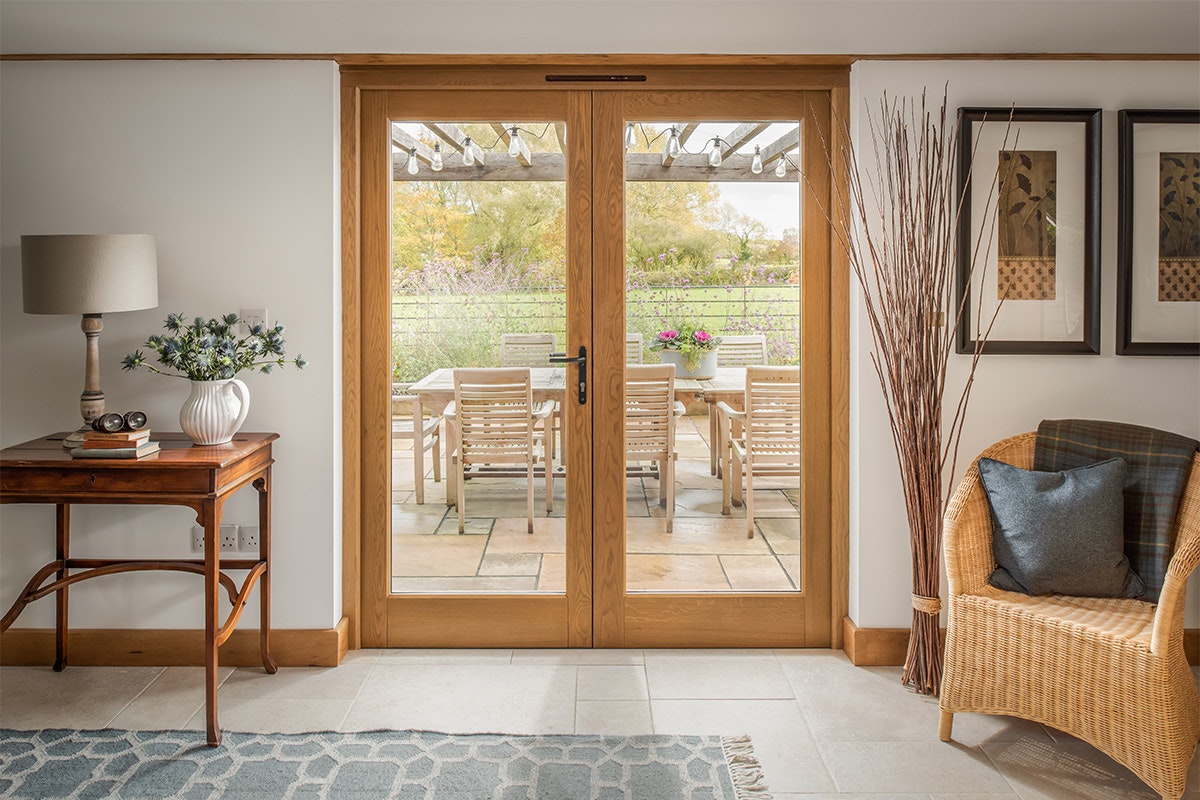
A rural retreat to create lasting memories
A rural retreat to create lasting memories
Mark and Sarah’s oak frame garden barn is now a fully-fledged commercial holiday cottage and has unsurprisingly been extremely popular from day one.
“I am delighted with the outcome and to see the final finish weathered into the Leicestershire landscape,” says Zoe.
“The feedback from visitors has been amazing! They enter the property and all just say ‘wow!’ which is a real thrill for us,” concludes Mark.
Step inside
Step inside

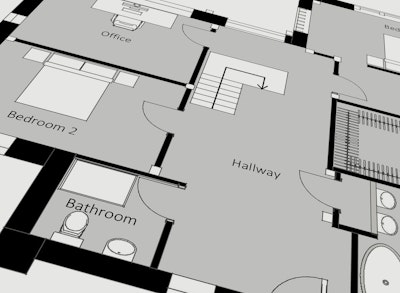
Download the floor plan for this garden barn
Latest Case Studies
An oak frame holiday lodge in a Scottish riverside setting
Iain and Karen wanted to branch into the UK staycation market and increase interest in Scotland as a top destination for British, as well as overseas, holidaymakers. They planned to obtain planning permission for a selection of unique cabins and lodges on the edge of a forest with views over the beautiful River Ayr.
They opted to include a luxury oak framed two-bedroom lodge at the centre of the resort offering character and luxury.

