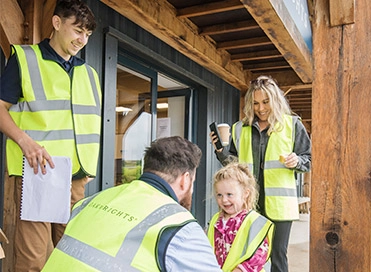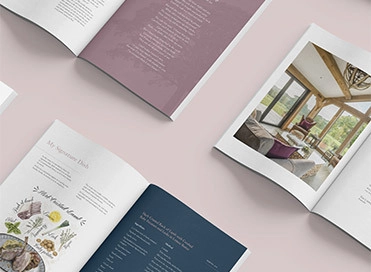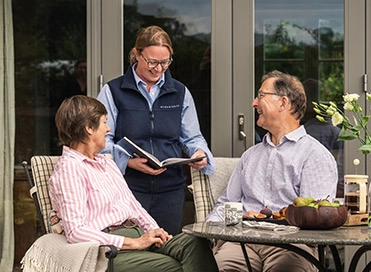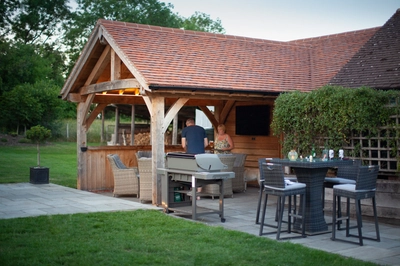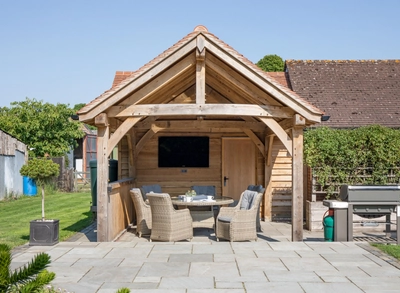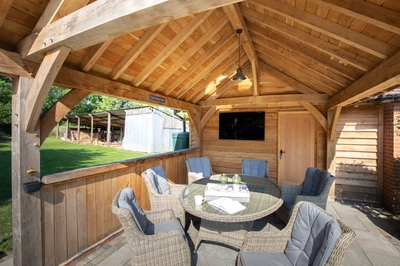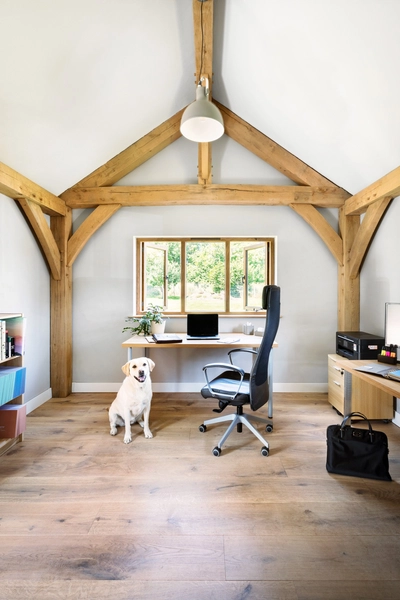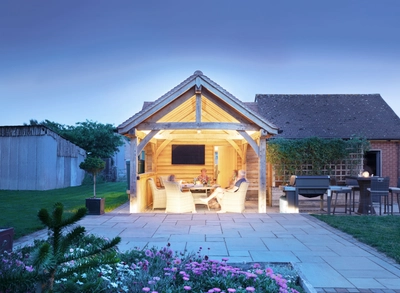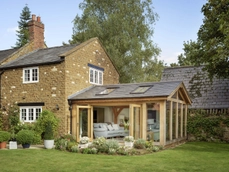An oak frame home office with alfresco living in Warwickshire
Oakwrights’ Sales Director, Dave Grey, and his daughter Zoe, who is one of our Regional Design Consultants, work with our clients up and down the country to bring their oak frame home, extension and outbuilding plans to life. In 2018, the Greys embarked on their own oak frame project at their family home in Warwickshire, where they designed and constructed an outbuilding that met their exact needs and provided the perfect work-life balance.
Project Details
- Warwickshire
- Home office
- Outbuildings
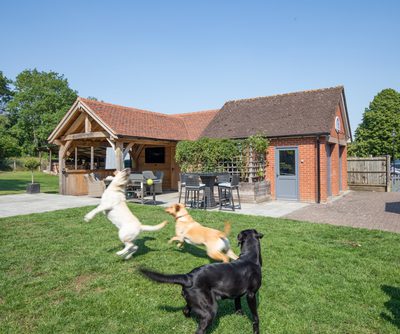
Choosing to build with oak
“On the occasion I would work from home, I used to sit in the house at the dining room table,” explains Dave. “This way of working never felt quite right, nor was it easy. We began to consider alternative home office solutions that would suit the whole family.” Having explored the possibility of turning a room at home into a makeshift office, the Greys decided it work be more realistic and beneficial to build a new space that could house an office for Dave and Zoe to work from. “We had a vegetable patch behind our garage which hadn’t been used for a while,” says Zoe. “We felt its location would provide an ideal site for our office and would uplift this ‘dead’ space.” As Dave and Zoe have years of experience working for Oakwrights and with oak itself, they had their hearts set on incorporating an oak frame into their outbuilding design from the outset. “I have always been drawn to oak,” explains Zoe. “I love the strength and character it brings to not only a structure but also each internal room. You can literally see the skeleton of a building and what is structurally holding it up: it’s fantastic.” “Oak as a material is a ‘one-stop shop’,” continues Dave. “It’s versatile, provides structure, is aesthetically beautiful and is environmentally friendly.”
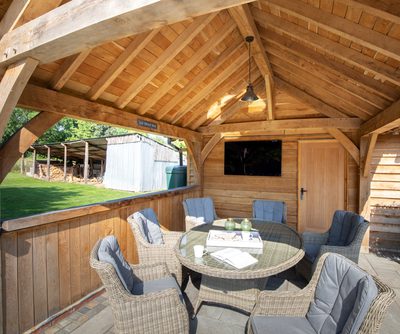
Working with Oakwrights
“Dad wanted the office itself to be large enough for both of us to work from, and mum dreamt of a covered outdoor seating area where we could make the most of our garden with family and friends, so our future oak frame outbuilding had to meet these requirements,” explains Zoe.
The Greys mapped out the initial concept for their structure, before taking their ideas to colleague and our Senior Frame Designer, Julian Pilkington.
“David and Zoe’s workspace was an interesting project to design,” says Julian. “As a fan of both re-appropriating unloved spaces into purposeful places, and covered outdoor areas, it was a fun project to be involved with.”
Together they designed a single storey outbuilding to house their office, while incorporating a seating area immediately outside that had a bespoke oak canopy branching out to provide shelter from the elements.
“Our outbuilding was under 4m in height and so it fell under permitted development,” says Dave. “So once we’d finalised our design, we were able to begin preparing for the groundworks to commence as we didn’t need to apply or wait for planning approval.”

Key design features
To make the most of the natural light and the garden views from inside the office, the Greys opted to position windows on the other two sides of their outbuilding. At the end of a working day, they can step out into their alfresco area, where come rain or shine, the family can sit together and enjoy their tranquil, countryside setting.
In terms of the oak frame itself, the Greys wanted their office to have a simplistic design and focused their attentions to the covered space outside.
“We chose to add oak rafters and oak boarding on the entire inside of the roof that’s positioned over our outdoor seating area,” explains Zoe. “This wasn’t the most cost-effective route we could have taken, but it blends beautifully with our garden and looks incredible!”
Oak as a material is a ‘one-stop shop:’ it’s versatile, provides structure, is aesthetically beautiful and is environmentally friendly.
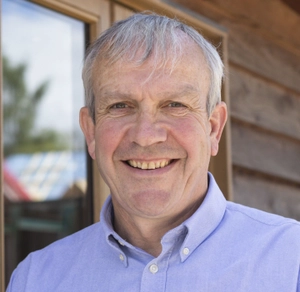
Dave Grey
Achieving a work-life balance from home
Dave and Zoe’s dedicated workspace is separate to their home but still close enough to be a part of day-to-day family life; both of which have been invaluable during the current situation.
“In these new times, the timbers provide an appropriate backdrop for Dave and Zoe’s Zoom meetings, and in many ways, their home office could now be viewed as ahead of its time,” says Julian.
Dave concludes, “I think peoples’ attitudes towards working from home have changed dramatically over the past few months, and it will now be an option that businesses are seriously considering. From a work and family perspective, we’ve all hugely benefitted from our oak frame outbuilding and couldn’t imagine life without it.”
