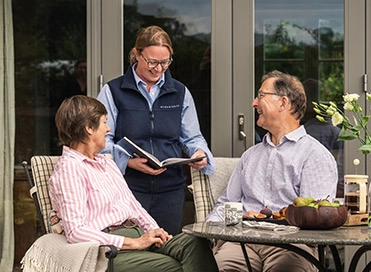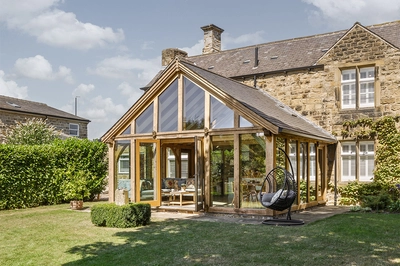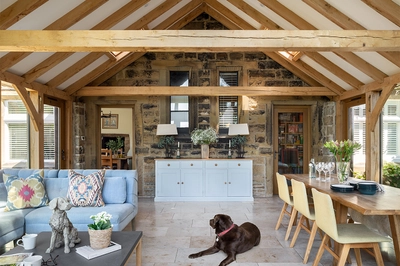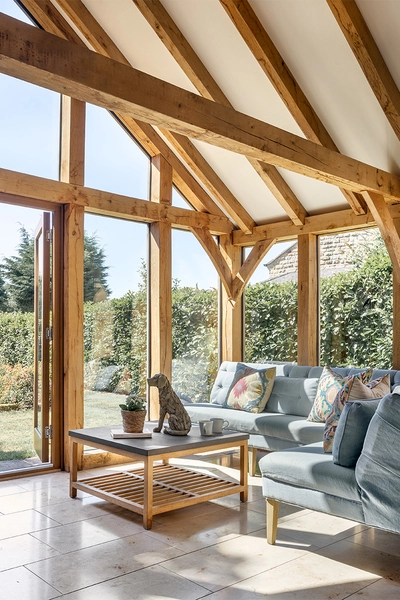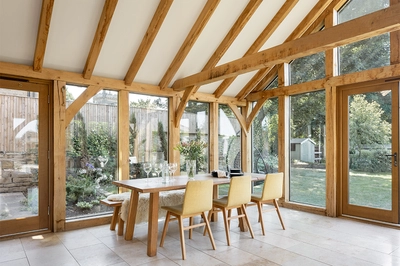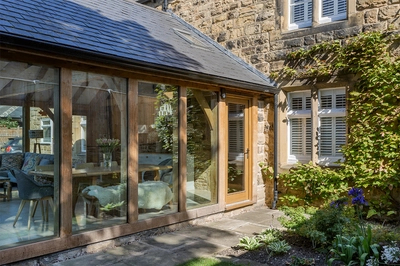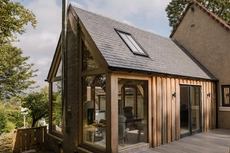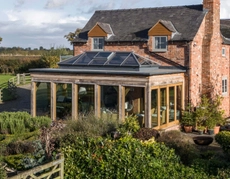Light filled garden room complements Grade II listed home
Emma and Daniel’s charming home, built in 1642, oozes with character and charm. Wanting to add a light and airy adaptable space they worked with our team to create a sunroom that wouldn’t seem out of place.
Project Details
- West Yorkshire
- 2021
- Sun room
- 33 m²
- £80,000
- Garden Room
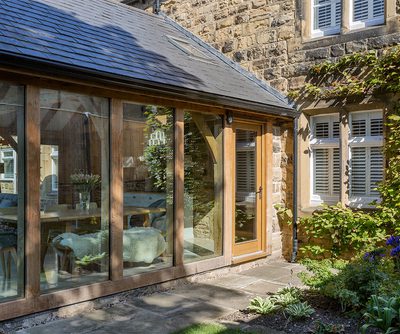
What prompted Emma and Daniel to extend their home?
Emma and Daniel have lived in the same house in West Yorkshire for over 20 years. It’s one of a handful of buildings that make up the village’s conservation area. Built in 1642, their Grade II listed property is positively groaning with character and rustic charm. It was also crying out for a little more light.
The smaller windows in their existing home are typical of their time. They would have helped create a cosy atmosphere in this former public house. But times and tastes change. The Hiltons wanted to add a space that was as airy as it was adaptable.
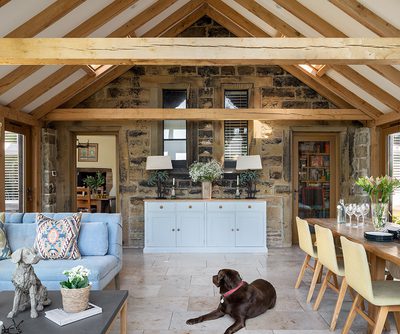
Design decisions
As Emma and Daniel were so keen to flood their new multi-purpose space with as much natural light as possible they knew glazing would feature prominently. Aside from the garden room’s sturdy oak frame, its three exterior walls are made up of full-length panels of face glazing, a system that affords flexibility while maintaining an airtight security blanket. Face glazing makes window frames unnecessary; in this case, it provides uninterrupted views over their back garden.
Emma and Daniel wisely chose to replace the two former solid doors from the kitchen and study with fully glazed options. This allows the light to breathe new life into other areas of their home, as it suffuses much of the ground floor. The new double doors at the back also give the family easy access between the 5.5m x 6.0m extension and their garden. This means those invited to summer night gatherings can flow effortlessly in and out of the new space. On cooler nights, the double doors shut out the elements while the underfloor heating provides all the warmth you could possibly need.
“We now have a fabulous addition to our beautiful house. We hope, like the house itself, it will be enjoyed by generations to come. It’s exceeded our expectations and we absolutely love the space – as have all those we’ve invited round since it was completed,” says Emma.
Latest Case Studies
• View all case studiesBeautiful oak frame extension wins best use of timber award
Colin and Alison’s primary design objective for their oak frame extension was to benefit from spectacular surrounding views. Opening up one of the gable ends of their home helps integrate lush landscape with interior space. Sitting in the extension is to bathe among the oak, beech and redwoods that surround it.


