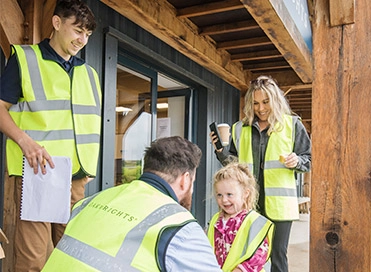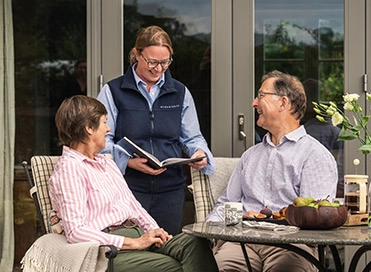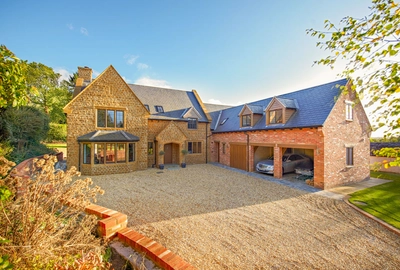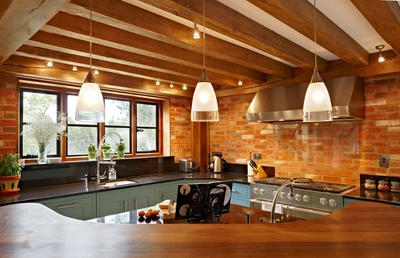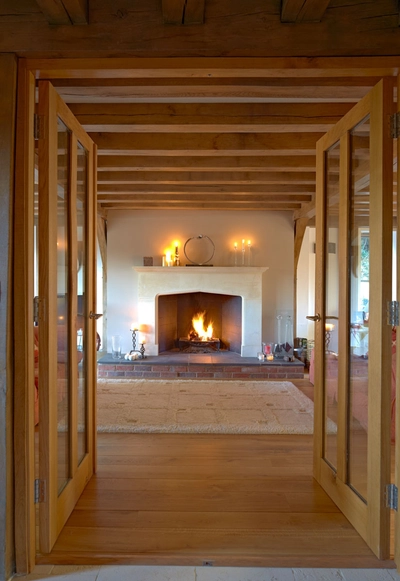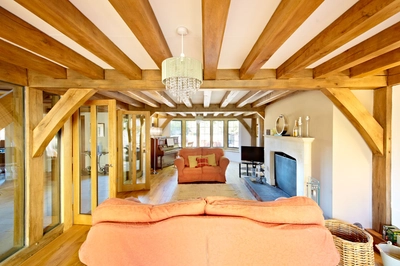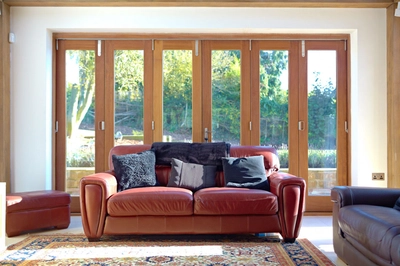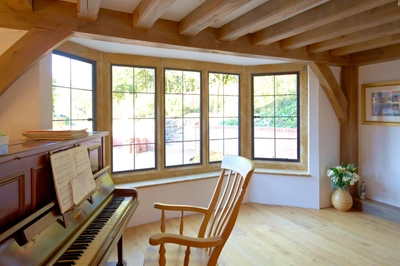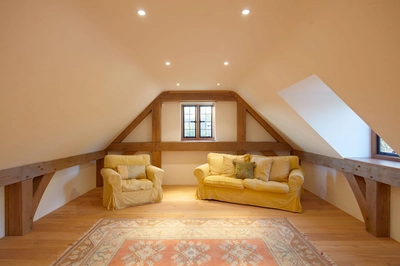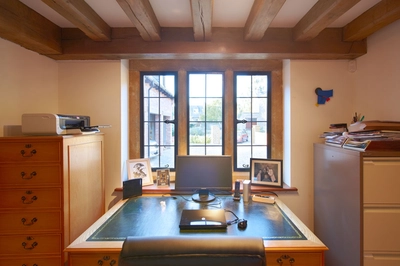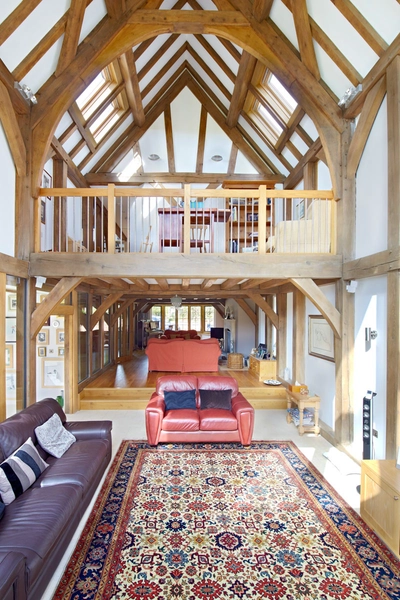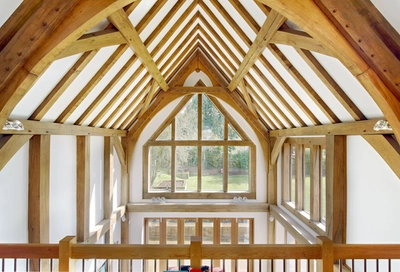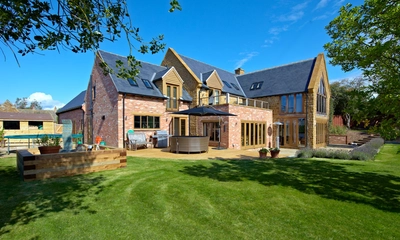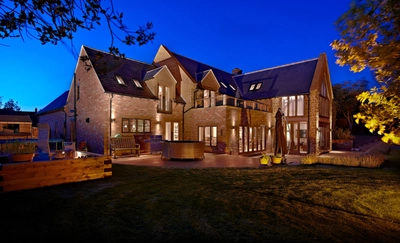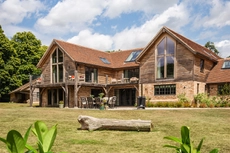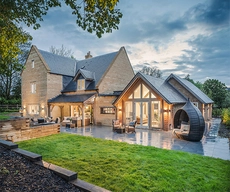The perfect plot for an oak frame family home in an idyllic Northamptonshire village
Paul, Margaret and their children, Samuel and Elena, had been living in the same Northamptonshire village for nine years and wanted to buy somewhere with a larger garden. When a bungalow on two-thirds of an acre came up for sale just up the lane in the summer of 2005, they decided to take a look.
Project Details
- Northamptonshire
- Self-build
- 460 m²
- Country contemporary
- 5
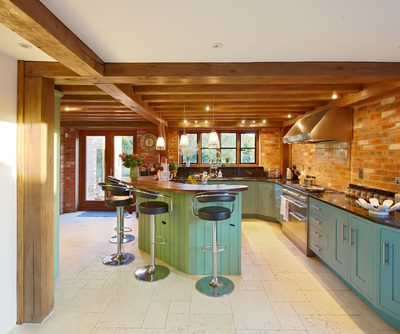
Choosing to build with oak
Having viewed their future plot on the Saturday, by the Monday Paul and Margaret had agreed to buy it.
“We started out wanting an oak frame garage and ended up with an entire oak frame house,” laughs Paul. “Building a new home had never really crossed our minds before, although we’ve tackled some major renovation projects. Once we’d seen examples of oak frame homes there was no going back and we had to have one.”
“At the time, we planned to extend by building upwards into the roof space and adding an oak frame garage with room above in the grounds,” explains Margaret.
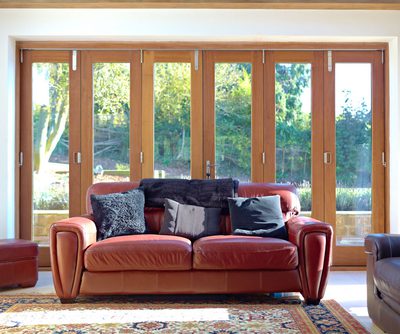
Key design features
Architects were invited to come up with designs for the remodelling work, but instead they unanimously recommended knocking down the property and starting from scratch.
“There was nothing we particularly liked about the bungalow, and we realised a new build would make more sense as we could reclaim the VAT, which would be a huge benefit,” explains Paul. “We thought about the way we live and ended up designing a house with an open-plan ground floor layout and no family bathroom. All five bedrooms have their own en-suite showers and there’s only one bath in the whole place. At first, we thought a 300m2 house would be big enough, but the more we looked at the layout the more we kept adding, until we ended up with 400m2 of living space. The master bedroom, in particular, is bigger than we’d anticipated: it’s almost like a small apartment!”
The ground floor of the house revolves around a central hallway, with all rooms leading off from this space, creating a flowing floorplan. A relaxing sitting room steps down into the vaulted cinema room, beside the single storey dining area which leads up steps into the kitchen. The bedrooms are located upstairs, with a gym/games room positioned above the garage.
"The wow factor and character of the oak frame, teamed with modern technology, really is the perfect combination."
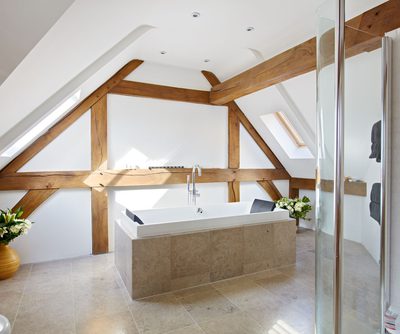
The planning application process
Despite the couple’s diligence and various consultations with the neighbours, a number of villagers submitted letters of complaint to the Council. After reevaluating the design, the front of the house altered from a fairly contemporary structure with large areas of glazing to a more traditional design, as preferred by the planners. The back of the house is more modern, with balconies, folding/sliding doors and a single storey dining room which leads out onto the patio.
Planning permission was eventually granted and two years after purchasing the bungalow, work could begin on-site. Paul and Margaret had rented out their cottage in the village and moved into the old bungalow during the planning process, but needed to find alternative accommodation while their new house was being built. They later sold their cottage to help fund the build, and one year into the project they needed to move again and so rented another house for a further five months.

Finding a builder
“We had four different builders quoting for the job, but never really reached a point where we could compare like for like,” recalls Paul. “Each builder quotes in a unique way and groups the work differently, so nailing down the budget was probably the most difficult part of the whole process. We ended up going with a local building contractor, based on his reputation, and saw several high-quality houses he’d built.”
Soil tests were taken for the NHBC guarantee, and the ground level was lowered by half a metre across the plot to ensure the ridge height of the new property did not dramatically exceed that of its predecessor. This involved one hundred 20-ton lorries of soil being removed, resulting in engaging a professional landscape designer to redesign the whole outside space. Once the 1950s bungalow had been demolished, new standard strip foundations were excavated for the replacement house.
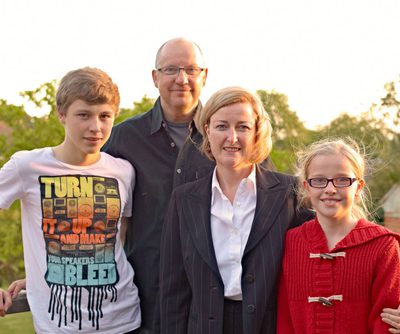
Customer feedback
Paul and Margaret’s builder managed the project and this proved to be an ideal choice; he discussed everything with the family and ensured a trouble-free build. This also provided Paul and Margaret with the time to research and purchase bathrooms, tiles, flooring, light fittings and their kitchen, which the builder then fitted. Metal windows were sourced at a self-build show, and have been fitted in hardwood iroko frames to the rear with stone mullions to the front of the house, made to order at a quarry.
“We enjoyed getting involved and went to Oakwrights’ workshops to take some pictures of our frame being made,” says Margaret. “Our builder left site for two weeks while Oakwrights erected the frame and after just ten days we could see the skeleton of our new home, which was incredible! Our underfloor heating is powered by two ground source heat pumps and energy bills are around half those of our previous cottage, despite this house being twice the size. The wow factor and character of the oak frame, teamed with modern technology, really is the perfect combination,” concludes Margaret.
Final thoughts:
What was the high point of the project?
Watching the oak frame go up so quickly felt like real progress, and we could really start to envisage the finished rooms.
…and the low point?
We got to a point where we never wanted to see another tap, tile or basin again: we had so many to choose!
What was your best buy?
Limestone flooring was imported from Israel through a company in London for £28 per m2. This saved a significant amount of money.
…and your biggest extravagance?
The American cooker hood was expensive: we wanted something rugged and industrial-looking for such a large space.
Do you have a top tip for future self-builders?
Spend as much time as you can on the planning stages, design for the way you live and reference your builder. We couldn’t have been more pleased with our builder and his team.
(Words Courtesy of Self Build & Design magazine)
