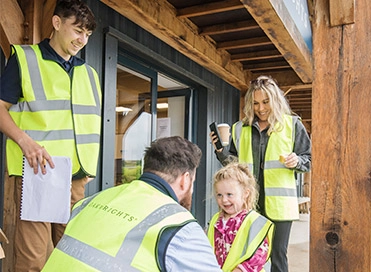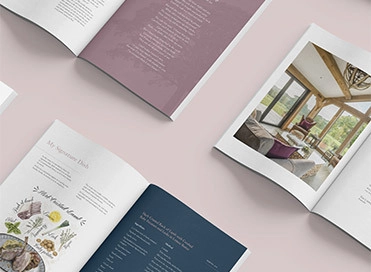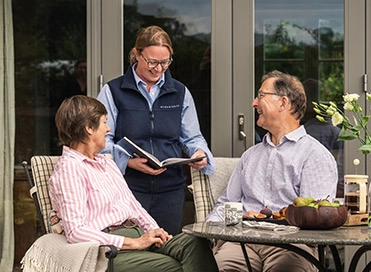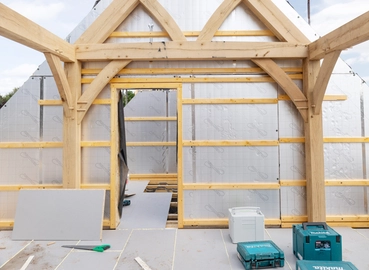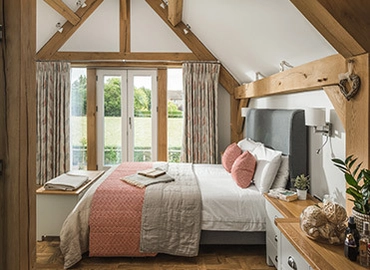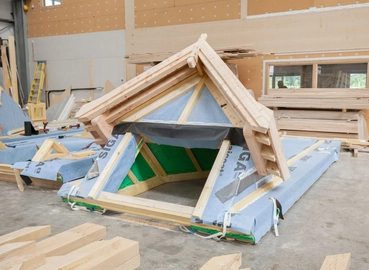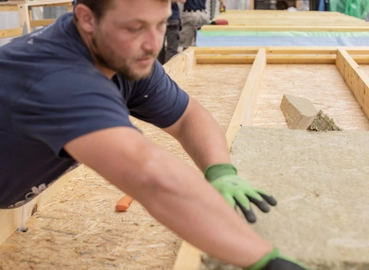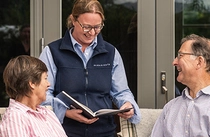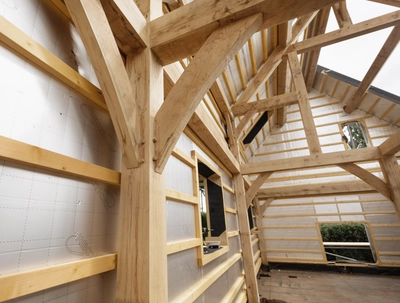
Our WrightWall and WrightRoof premium insulated panel systems
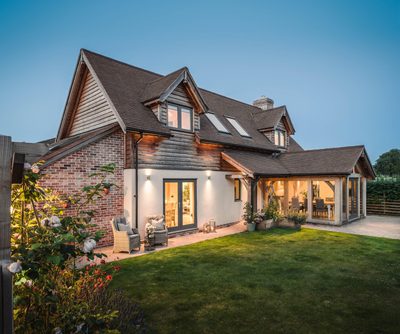
About
WrightWall and WrightRoof
Our premium insulated panel system is a cost-effective solution to your insulated panel requirements. Fabricated in our Herefordshire workshops to fit perfectly around your oak frame, WrightWall and WrightRoof provide a robust system addressing airtightness requirements as set out by Building Regulations.
Benefits
Benefits of WrightWall and WrightRoof
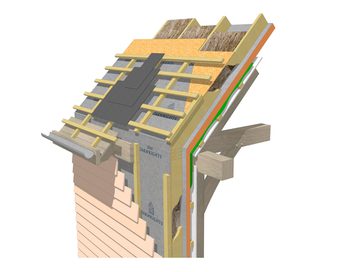
Datasheet
For more information about our WrightWall and WrightRoof systems download our datasheet
What our customers say
“I am conscious energy costs will continue to rise, and with this, I came to see from a heating bill point of view that building a Passivhaus was like a pension, where you invest a moderately large sum of money into the build, and receive extremely low heating bills for as long as you live there in return. We look at it as a capital investment now to save money in the future.”
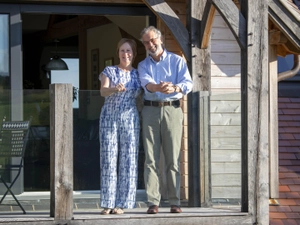
Andrew Burnett
Frequently asked questions
Using a combination of traditional hand-skills and the most technologically advanced CNC machinery we are able to produce truly unique oak frame designs that enable even the smallest of detailing. The end result is a beautifully finished bespoke oak frame building that is economically constructed and exceeds your expectations.
Yes, although our design and manufacturing base is in Hereford, we work all over the country. We also have regional architectural designers who are able to provide bespoke designs for you and assist with any planning applications required.
It depends on the size and location of the existing building and if your property is listed, in a Conservation Area, National Landscapes, National Park or the Broads. We would recommend talking to your local Planning authority for initial advice. Further information can be obtained from the Planning Portal: http://www.planningportal.gov.uk/permission/
