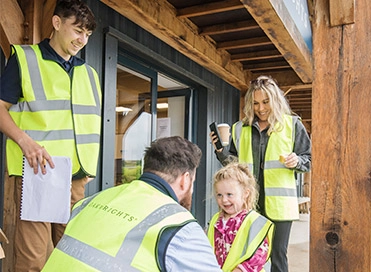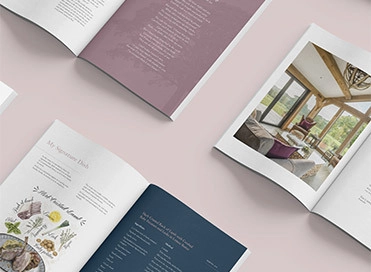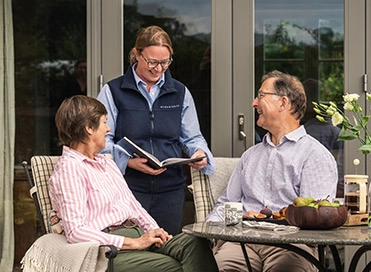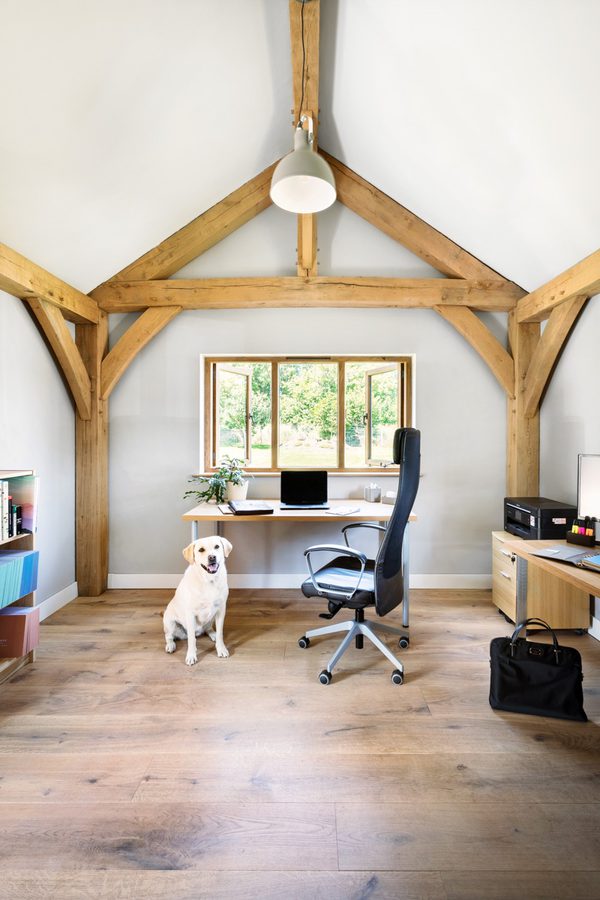
Budgeting your dream oak frame extension
Are you ready to bring your dream home extension ideas to life? Perhaps you’re researching the possibilities for an additional space at home in the future?
Whether you have a garden room, sunroom, conservatory or orangery design in mind, it’s important your budget takes your whole project into account. From levelling the site to interior design, here are the primary costs you may need to consider.
Written by George Allen – an Outbuildings and GreenRooms Design Consultant
Ground clearance and groundworks
Here at Oakwrights, we’ll advise you on relevant design solutions for your extension that are suitable for your site and complement your surroundings.
Depending on your home extension plans, you may need to hire a specialist builder or groundworker to undertake additional jobs prior to the construction of your new extension. Knocking down walls, clearing the site, removing spoil, levelling the ground and laying the foundations and slabs for the oak frame to sit on, are a few aspects which may require additional time and budget allocation. To support your budgeting process, we can provide your builder with ‘standard groundworks details’ prior to your oak frame arriving, and we’ll continue to work with you and your team to ensure the build of your extension runs smoothly.
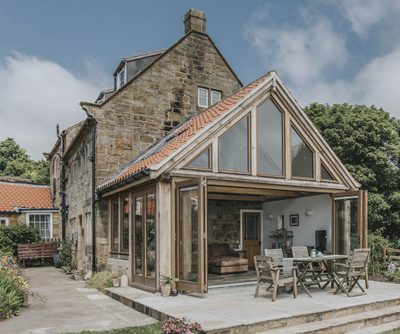
Your overall structure
We specialise in designing oak frames that are bespoke to our clients’ needs, so their extension, outbuilding or home truly brings their vision to life. With this in mind, the cost of your additional space will be driven by your wish list for its design.
Some of our clients opt for a more traditional-style extension, implementing subframe glazing and leaving the oak rafters on show internally. A design like this can really complement period properties: click here to view how our clients extended their Cheshire farmhouse.
Others prefer their extension to have a more contemporary look and feel. So, we work with them to incorporate features such as our face glazing system into their design to let as much light into their additional space as possible, while covering up the rafters in the roof for a modern finish.
Rest assured, we’ll discuss your dream design in full and any aesthetical features you may wish to include, such as accoya joinery, aluminium subframe glazing, bifold doors, oak trusses and roof lights.
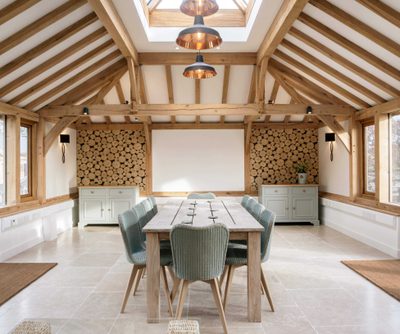
Internal finishes and decoration
Once our site team have erected your frame and any additional structural elements such as roofing and joinery, we recommend you ensure the necessary trades are waiting in the wings to add the finishes to your oak frame extension. Depending on the purpose of your new space, you may need to set money aside for associated costs such as plastering, flooring, electrics and heating. All that is then left to budget for is any exterior landscaping and interior design, if required! For a little inspiration, click here to browse beautiful creations from British designers, Neptune.
Get in touch
Would you like to talk through your ideas with one of our regional design consultants? In place of arranging a meeting at your home/our Herefordshire offices, call 01432 353 353 to book your one-to-one online design consultation via Skype, WhatsApp, Zoom or other systems.
