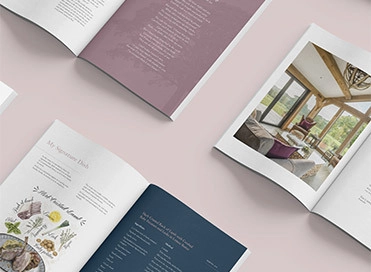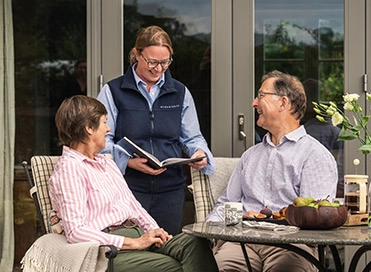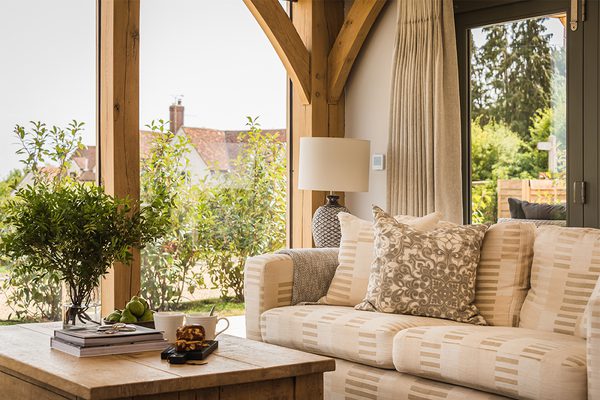Designing an oak frame extension to complement your home
Written by Zoe Grey – a Regional Design Consultant
Our clients choose to build an oak frame extension for various reasons…
Some seek an additional living space to relax in, have family get-togethers and entertain friends, while others would like to build an area where they can pursue a hobby or somewhere they can work from.
Although their reasons for building may differ, what unites our clients is their desire to build a truly personal garden room, sunroom, orangery or conservatory, framed by natural oak that like their home, will last a lifetime.
If you’re researching and gathering together ideas to create your own home extension, we have put together our to considerations for you.
Five key aspects to consider

1. Your home
As obvious as it may sound, before you start to map out the design for your extension, it’s important to study the layout of your home and ask yourself questions such as:
What do I wish we always had more space for?
Where exactly could we benefit from additional space?
Ensuring you’ve thought about all the uses and possibilities for your oak framed extension, now and in the future, will help you create a clear wish list to discuss with a designer.
Due to modern living, we find ourselves spending more time in the living areas of our homes. In more contemporary houses, these spaces tend to be open-plan or free flowing from one to another, whereas older or more traditional houses may have a number of small, structured rooms – each with limited space.
Whatever the age of your home, an extension provides the perfect solution to link such areas together or create a new room you love, and that meets your needs. Here at Oakwrights, we can work with you to create an extension design that’s simple yet effective in style and ticks all the boxes on your wish list.
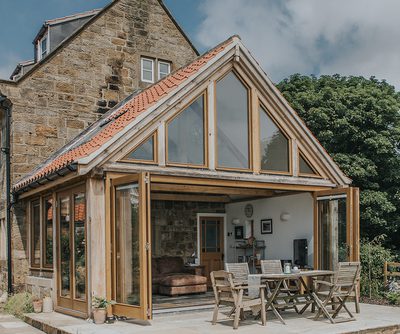
2. The location and positioning
If you have an exact location in mind for your oak frame extension, take a moment to look at your home from the outside to see in the first instance, if there are any potential height restrictions, such as dormer windows, which could require planning permission (please see 4).
It’s also important to know exactly where the path of the sun is in relation to the positioning of your future extension. This will help you choose the glazing you’d like to incorporate into your design while making the most of both the natural sunlight, its warmth and your surrounding views.
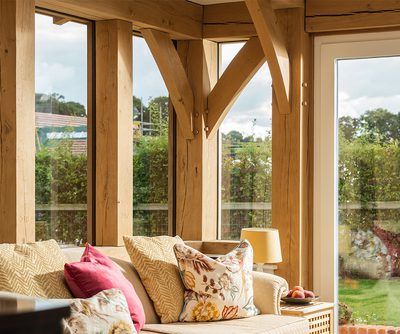
3. The design
In terms of the dimensions of your extension, oak framing always works better as a simple rectangular or regular shape. This also helps to control building costs.
If you’re planning to knock through an existing wall to extend your home, it’s important to be aware the most ideal width of the knock through is a maximum of 4m – although it can be more with a pitched roof extension.
In terms of key features, if you own a more modern home, we can introduce aluminium windows, larger panels of face glazing and a flat roof into your oak frame extension design. For listed or homes of a more traditional style, you may prefer incorporating face glazing or framed joinery, a pitched or mansard roof, and oak rafters.
When choosing your doors, we recommend you stand in the location of your future extension and walk through where you think you’d like to exit the room. Would, for example, bifold or French doors work better in your space? For design inspiration, click here to step inside three of our clients’ oak frame home extensions.
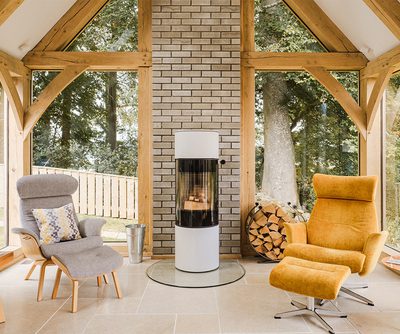
4. Planning permission
Planning is another factor to consider before finalising your dream oak framed design. If you’re within 2.5m of a boundary, your extension will nearly always need planning permission. As mentioned above, height is also an aspect to keep in the back of your mind.
You may now be asking yourself: but will my extension need planning permission? Don’t worry, we’re here to help! We offer a full design and planning service to ensure you can drive your dream of building a sunroom, garden room, orangery or conservatory forwards.
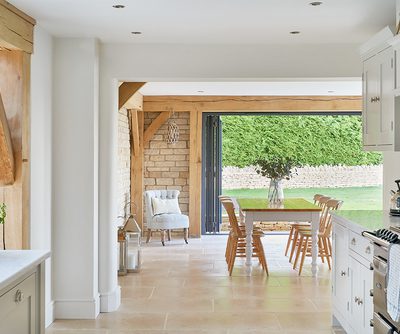
5. Internal finishes
The design of your oak frame extension will also be influenced by your interiors.
It’s very easy to forget about furniture when you’re preoccupied with some of the other aspects mentioned above. If, for example, you’d like to furnish your new space with a certain item, such as a sofa, dresser or piece of art, instead of a fully glazed room, you’ll need a solid area which can be stone, brick or weatherboarding to complement your home.
Clever lighting will enhance the overall look of your extension, while helping you to continue that all-important ‘homely feeling’. Consider spotlights in the floor and/or ceiling to highlight the intricate features of your oak frame and illuminate its character.

