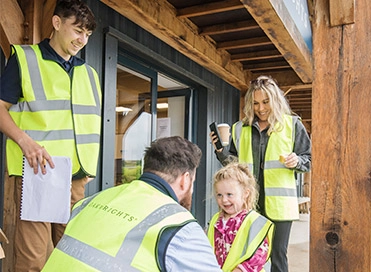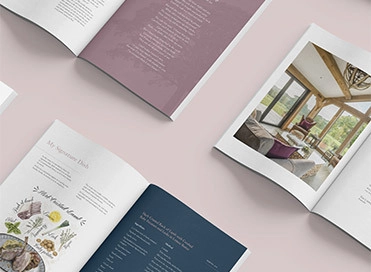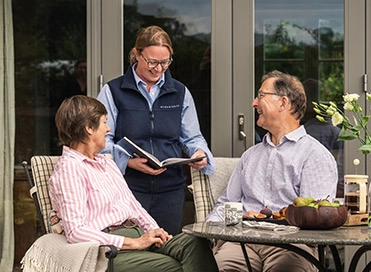
The multifunctional uses of an oak frame annexe
You love everything about your home. You love its location, the way it makes you feel, and how you have made your most treasured memories under its roof. However, if you had one wish, would you just love to have more living space?
Annexes are a practical solution that adds functionality, charm and personality to your home. They are not only aesthetically beautiful; their beauty shines through the many amazing ways they can be used. These self contained, adaptable annexes enhance your home by providing you with additional space to nurture your family or grow your passions or business.
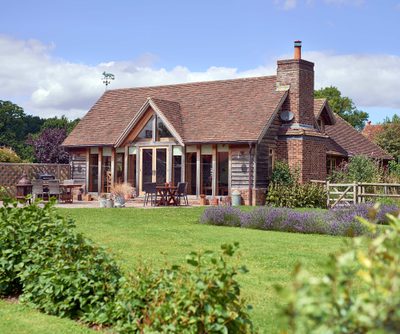
What is an annexe?
Annexes are standalone structures typically tucked away within your garden. Depending on your requirements, you can use your annexe as living space for your loved ones for multi generational living, a home office or even as additional social space.
Regardless of size, your annexe is a striking, unique addition to your home and garden, effortlessly blending into the stunning surrounding landscapes.
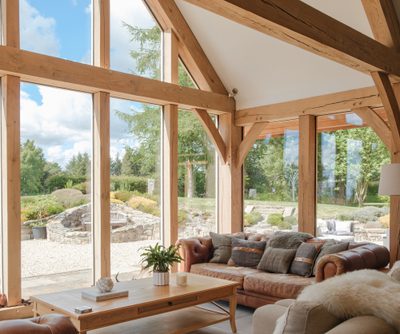
How will my family benefit from an oak frame annexe?
There are many ways to make the most of an annexe. With a tailored design that suits your needs and tastes, these expertly crafted and striking spaces can transform the way your family lives, works and comes together at home.
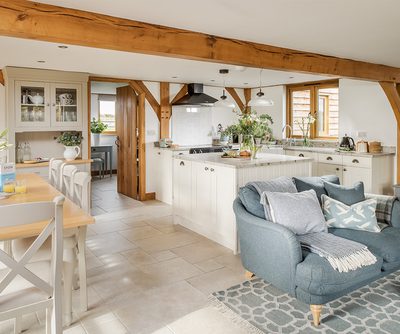
Supplementary accommodation
As your family grows, annexes provide an ideal way to keep your loved ones close, no matter how much it changes. An oak frame annexe can function as a home for relatives, such as elderly parents or children returning from University, offering privacy and independence while being just a short garden stroll and a knock on the door away!
Our annexe offering provides you with the perfect setting to invite family and friends to stay, taking the pressure off your living spaces at home. You may also plan to run as a holiday let or Bed and Breakfast, which you can discuss with your local design consultant.
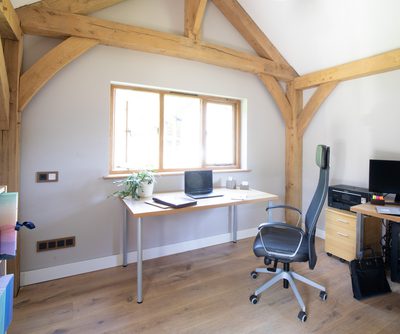
A home office
Instead of walking to your car to drive to work in the morning, imagine stepping out of the door, coffee or tea in hand, to your own garden annexe office! Whether you’re starting a business or simply need a quiet space for focused work, annexes provide a purpose-built setting that supports your aspirations.
We’re here to build a space that offers privacy, inspires innovation and encourages productivity - without feeling too disconnected from your home. If your floorplan needs to incorporate a light and airy client meeting area, additional desk space, facilities such as a kitchen and/or WC, or if another layout works better for you, please contact us to speak with one of our design consultants who can help you create an annexe that ticks all your boxes.
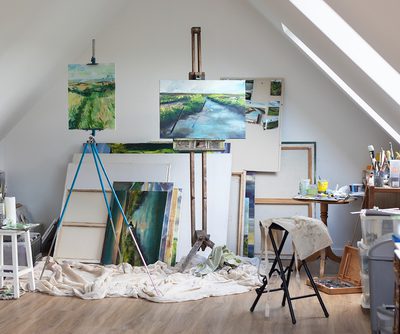
A hobby room
Would you benefit from designing a separate space at home where you can immerse yourself in your favourite hobby? Somewhere close by that will enable you to free up other living space at home?
A hobby room is just as much about giving your passions room to flourish as it is ensuring they don’t encroach on the rest of your home, establishing a healthy divide between work, play and self-development. Build a space that combines the tranquillity of a yoga studio or creative workshop with the natural beauty of your home’s landscape, sparking creativity and drive in the process.
From a home gym or an artist studio which benefits from amazing views through your face glazing, to a family room for everyone to make the most of at different times of the day, the possibilities for your oak framed annexe really are endless!
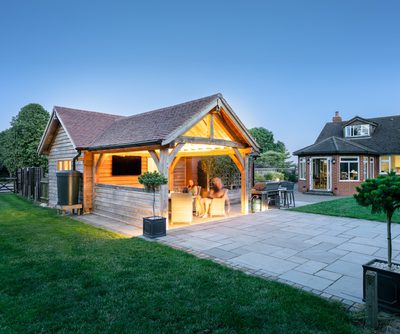
A place for indoor-outdoor entertaining
If there’s nothing you love more than setting the table and cooking up a feast for family and friends, you deserve a space that highlights your culinary skills and brings your loved ones together. An annexe acts as the centrepiece that turns every birthday, family reunion or simple summer evening into an unforgettable event.
Annexes enhance the possibilities of home entertainment. Designed to broaden the flexibility of your home, annexes can serve as a relaxed dining area that seamlessly transitions between indoor and al fresco, a games room or even a garden-facing lounge. Incorporating features such as a canopy or catslide roof achieves a seamless flow between indoor and outdoor living all year round, from the ease of long summer nights to the inviting comfort of rustic autumnal evenings.
…Or, perhaps your annexe needs to quite literally serve multiple purposes!
We understand how important it is for your oak frame design to work for you now, and in the future. If you have multiple uses for your annexe in mind, such as an en-suite, one-bedroom studio/yoga space, your design consultant will work with you to determine the number of bays and the exact specification you will need.
That is the beauty of our annexe offering - it can be completely tailored to your needs to enhance your everyday.
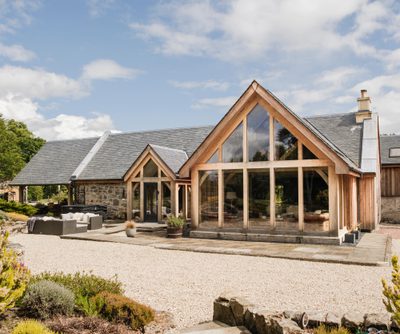
Do annexes require planning permission?
Annexe planning permission is dependent on the purpose of your design.
If you’re designing an annexe intended for full-time living - i.e. including a bedroom, bathroom and kitchen - you will need to obtain planning permission. However, spaces designed for work or hobbies may not require planning permission before building can begin.
Your Design Consultant will guide you through this aspect of your build, and we can also submit your planning application on your behalf.
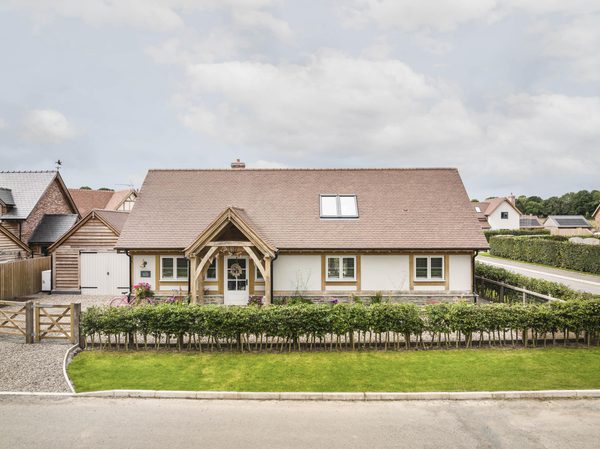
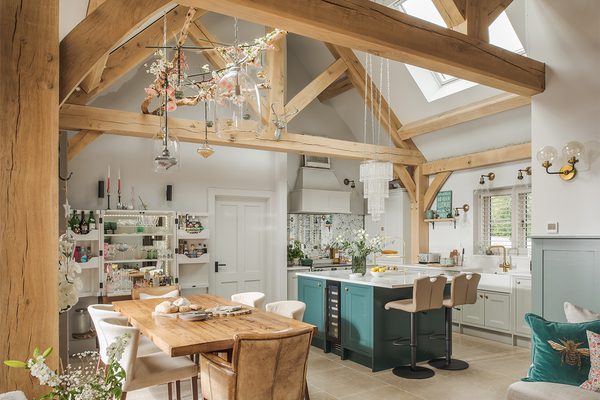
A small home that makes a big impact
Looking for inspiration? Take a look at our client Caroline, who embraced single-storey living. Despite its smaller on-paper size, once inside Caroline’s home, it’s hard not to be wowed by the sense of space and welcoming ambience that greets you, all thanks to key features such as:
- Vaulted ceilings: particularly within Caroline’s gorgeous open-plan kitchen/dining room, enhanced by the handcrafted supporting oak A-frames.
- A low-hanging chandelier: sitting perfectly above Caroline’s spacious and multi-functional kitchen island.
- Various glazing finishes: from the extra large roof Velux and French doors in the kitchen.
- Oak framed sunroom extension: all of which permeate sunlight throughout, enhancing the oak’s character while illuminating the corners of every room.
- Incorporating the natural landscape and view: the bays at either end of Caroline’s home accommodate two en-suite double bedrooms, and the master bedroom’s glazed double doors frame the views across her back garden and the Herefordshire countryside she fell in love with beyond.
Get in touch
Whatever your wish list may be for your self-contained garden annexe, our team is here to help you build your family’s future.
Our brochures, available in both digital and printed forms, offer further inspiration and insight into the possibilities of oak frame living. Order your copy or get in touch to begin planning a space that’s truly your own.
