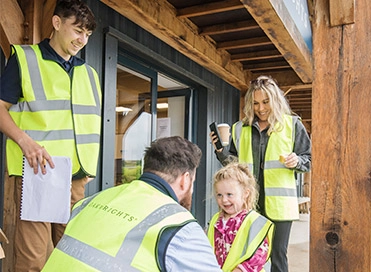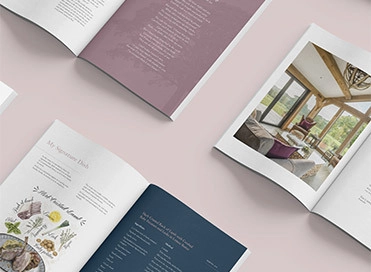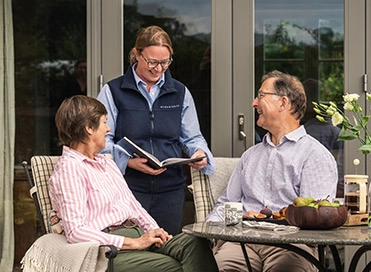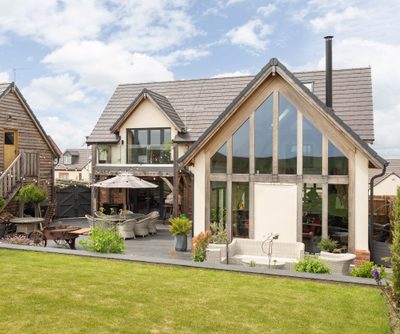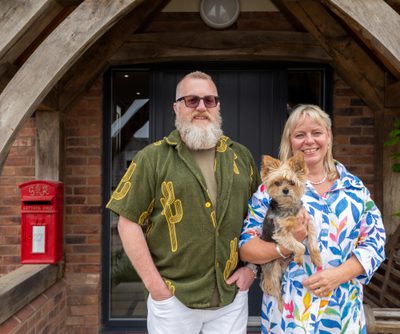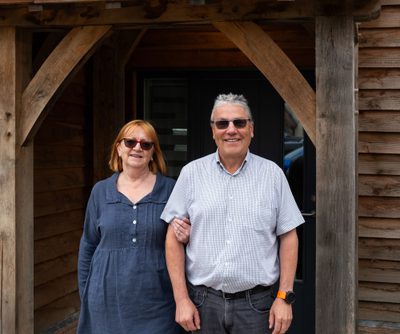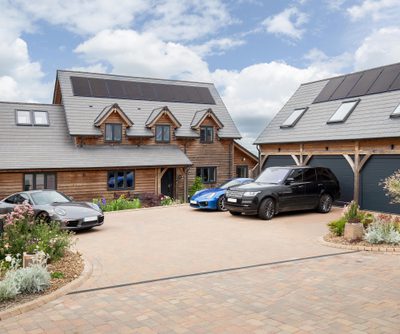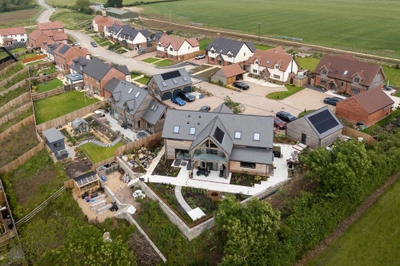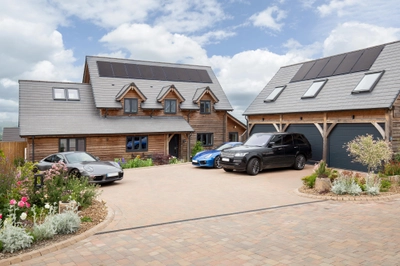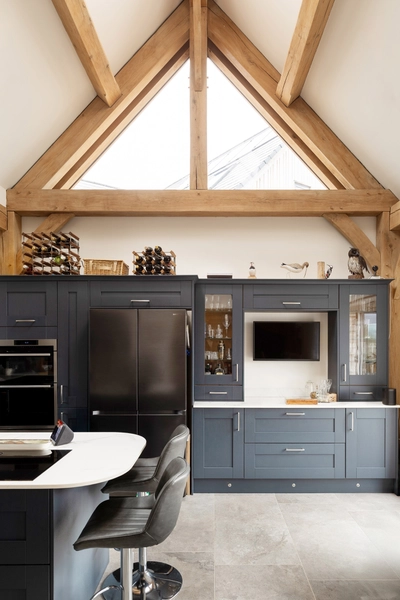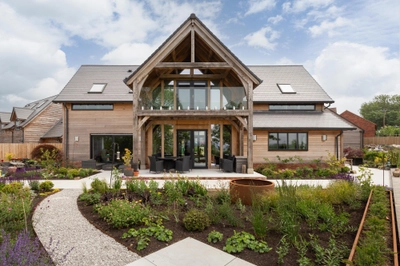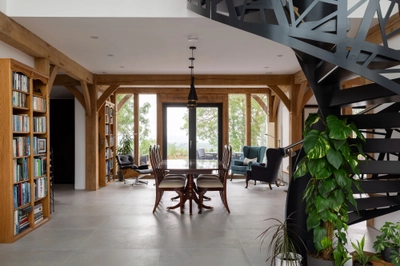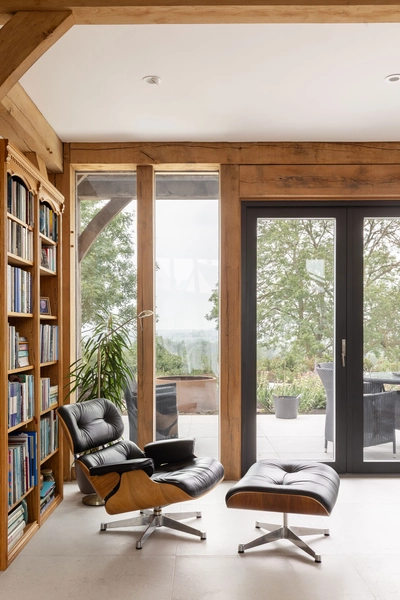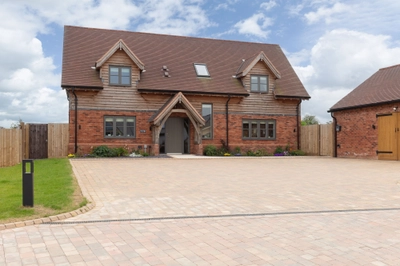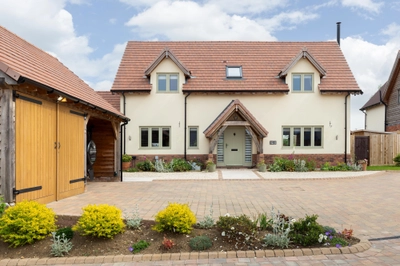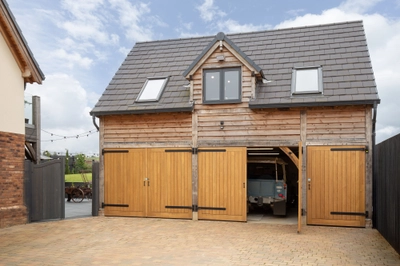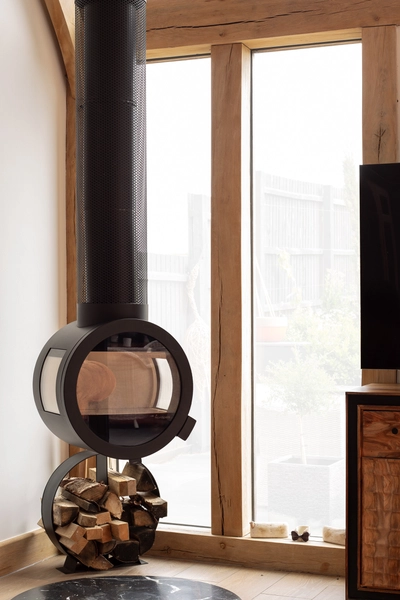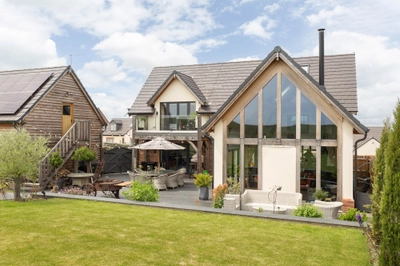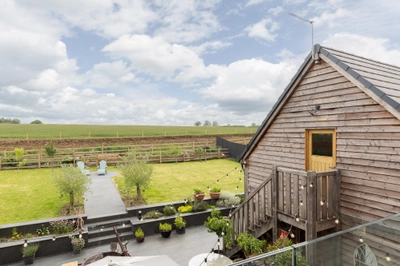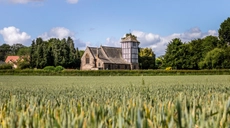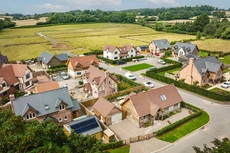A community of custom build oak framed homes in Leicestershire
Rolling fields and leafy lanes set the stage for five oak framed custom build homes at Rotherby Manor in rural Leicestershire.
Each home is a crafted personal sanctuary for their owners, whose united self-build spirit has blossomed into a countryside haven where charm, character and community flourish.
Project Details
- Leicestershire
- 2024
- Custom build
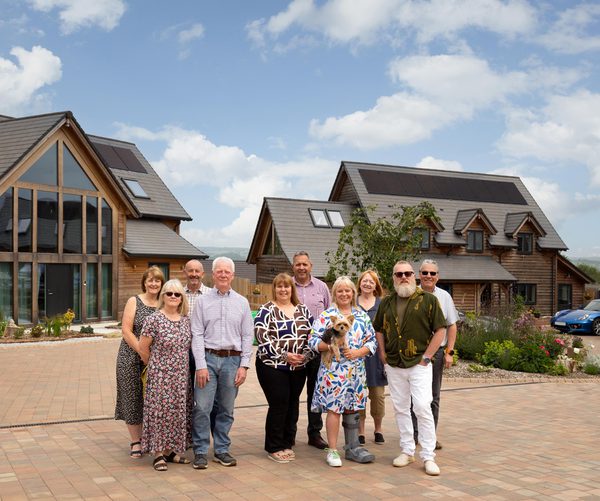
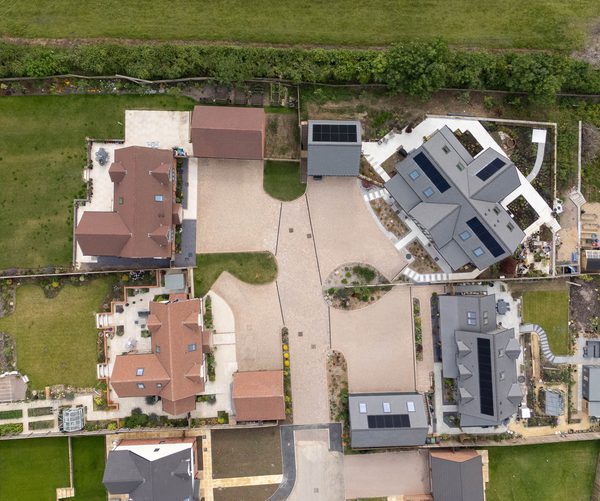
Find custom build inspiration at Rotherby Manor
In 2024, five couples made their vision of building their own oak frame home a reality at our Rotherby Manor custom build site in Leicestershire. Each plot, between 0.24 and 0.33 acres, came with outline planning permission, giving each homeowner the opportunity to design a bespoke home meticulously tailored to their individual lifestyles. Our clients embraced the freedom to adapt one of our existing home design styles - customising layouts, materials and finishes - whilst our design team guided them through the practicalities of the self-build journey, helping turn their vision of a dream home into reality.
The group of homeowners were a mix of couples ranging from their mid-40s upwards, and balancing careers with retirement, each approached the process differently. One couple chose to self-project manage their build themselves whilst others opted for our turnkey service. All were united in a shared goal of creating a characterful, future-proofed home framed in oak that would stand the test of time.
Across the site surrounded by sweeping paddocks, each of the five homes share signature Oakwrights features - from beautifully crafted oak frames and impressive double height-glazed gables to bespoke garages and eco-conscious energy systems - which all work together seamlessly to futureproof their properties. These elements imbue the site with a special sense of harmony whilst each client’s design requirements bring individuality to their plots.
The result is a welcoming community which sits comfortably alongside detached houses built by the site’s main developer, creating not just striking homes, but a neighbourhood united in friendship and a shared sense of self-build spirit.
Read on to hear how the couples developed their designs and settled into their new homes.
Plot 2 Jean-Marc and Fiona
For Jean-Marc and Fiona, their story began with their own draft concept sketches. This home is an L-shaped adaption of the ‘Acornbury’ from our Cottage range, designed to meet the client’s specific budget and lifestyle. A light and airy open-plan kitchen/dining/family space was a must and was thoughtfully designed to include a single storey vaulted galleried space inspired by visual examples the clients shared during the design process.
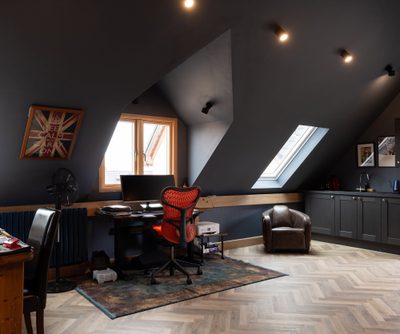
Internal design features
A spectacular vaulted double-height ceiling in the living room is flooded with natural light by day and lit by a fabulous feature chandelier and woodburner by night. A cleverly positioned glazed secret wine store can be found under the stairs near the dining area. Upstairs the luxurious feel continues with a glazed oak glass balustrade balcony off the master suite overlooking a beautiful festoon-adorned courtyard area, naturally created by their two-and-a-half bay Winchester garage. The room above provides ample space for a stylish office and hobby space complete with a kitchen and spaces for two cars and a half-moon motorcycle below.
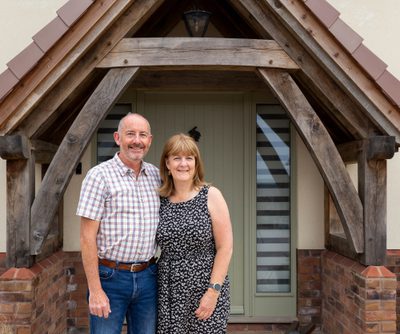
Plot 5 Andrew and Kathryn
Andrew and Kathryn’s dream was to capture the warmth of a classic cottage with modern touches to make it truly feel like their own. The starting point was our much-loved ‘Maunka’ Cottage design known for its charming, pitched roof, inviting oak canopy front porch and traditional proportions. Their original vision soon evolved - the garden room was reimagined as a two-storey gable (inspired by our ‘Derndale’ design), adding space and character.
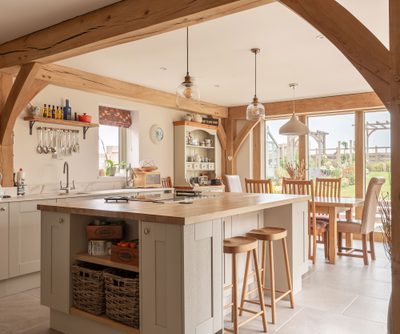
Internal design features
On the ground floor, floor-to-ceiling face glazing brings the garden right into the heart of the home, while above the master suite opens onto a Juliette balcony, offering peaceful views across the rolling rural landscape. Step inside and the ground floor blends a traditional closed-plan kitchen with the light and flow of an open-plan dining area. Double doors and additional glazing open onto the rear south-facing garden, bathing the calm and welcoming living and relaxing areas in sunlight. Three bedrooms bring flexibility and comfort upstairs and thoughtful details such as the dormer windows and a rooflight in the family bathroom combine personal touches with practicality. Outside, their timber clad two-bay garage with a room above is half carport and half workshop, complete with power and water.
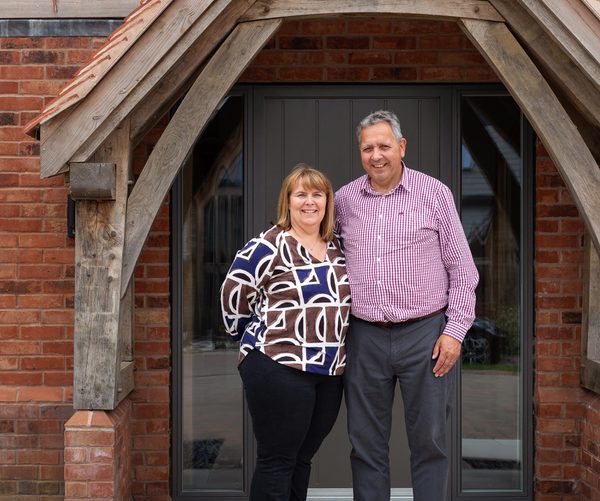
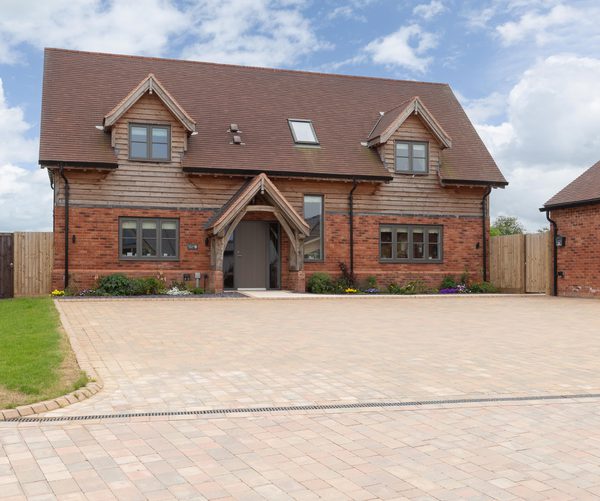
Plot 6 Mark and Dawn
Mark and Dawn set out to create a four-bedroom family home that would balance the timeless appeal of an oak frame with the comfort and practicality of modern living. Their journey began with the ‘Derndale’ from our Country Contemporary range - a favourite for its strong gable feature and open, flexible spaces. But like every home at Rotherby Manor, their vision was carefully adapted to meet their way of life.
Mark and Dawn wanted plenty of space to gather, cook and share meals, so one of the first decisions was to extend the oak frame bay of the kitchen/dining area by one metre. This simple adjustment, alongside a widened kitchen window and extra rear glazing, transformed the kitchen and dining area into a welcoming, generous heart of the home that draws in views of the garden. Upstairs, the focus turned to comfort and sanctuary. The master suite is complete with an en-suite and the family bathroom was adjusted to include a freestanding bath and shower.
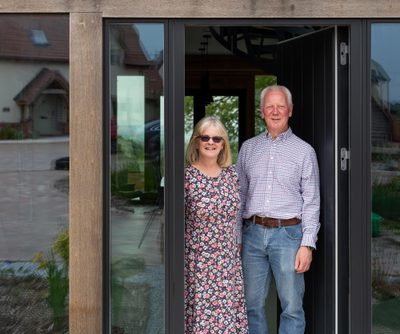
Plot 7 Jo and David
For Jo and David, finding the right plot was a journey in itself. After exploring four others, it was the fifth at Rotherby Manor that finally felt right. Here they could create a sustainable, light-filled home designed for both their present and future. With Jo’s background as a civil engineer and David’s in science, they approached the project with confidence and clarity.
Whilst their neighbours worked alongside the site developer Bowbridge Homes, Jo and David chose to self-manage their build, working closely with us and a principal builder to bring their ideas to life. Based on the ‘Teme’ design from our Barn style range, this cross-shaped house makes a stunning first impression thanks to its two-and-a-half storey vaulted face glazed gable entrance hall, pouring light into the space.
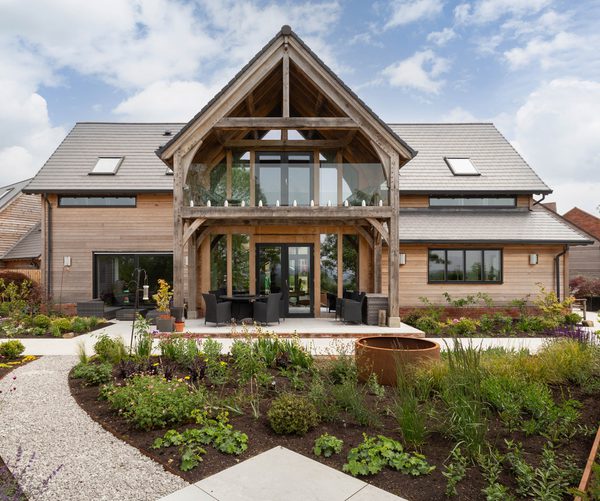
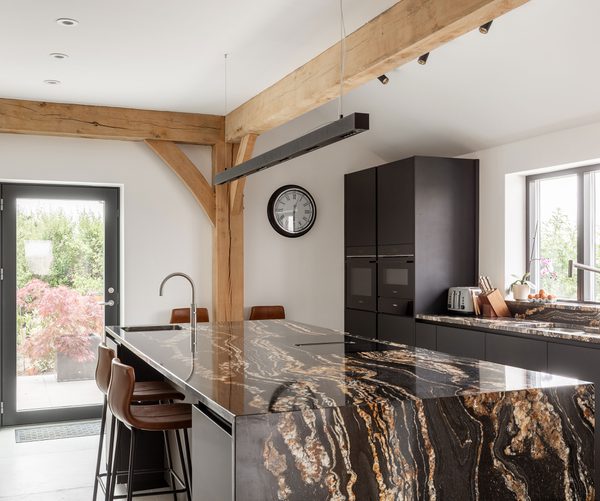
Internal design features
An incredible bespoke laser-cut steel spiral staircase draws the eye up the grand vaulted double-height space, joined by a 2.7metre-high ground floor ceiling which adds to the generous sense of space. The open-plan living/dining/kitchen area enjoys sliding doors leading out to a veranda for easy inside-outside living. A dramatic large marble waterfall island anchors the kitchen and is paired with a walk-in pantry. Two dedicated study/office spaces provide flexibility for hobbies and another workspace or gym, which alongside a downstairs shower room, could serve as a fourth bedroom with en-suite.
Upstairs, the oak framed master suite opens onto a private balcony, whilst the mezzanine landing brings drama and light into the centre of their home. Jo and David wanted to live in a more ecologically sensitive way and planned a sustainable home to suit their current and future needs. The MHVR, air source heat pump and underfloor heating all work super efficiently due to the ‘fabric first’ high performance building envelope. Their home is practical and future-ready yet filled with personality and is the perfect reward for years of careful planning and determination.
Plot 8 Jim and Lareine
Jim and Lareine’s four-bedroom home is based on the ‘Brook’ design from our Cottage range and features a spacious open-plan ground floor alongside traditional external materials of timber weatherboarding under a tiled slate roof. They chose to ‘flip’ the layout of the ground floor, optimising the flow of spaces to meet their needs.
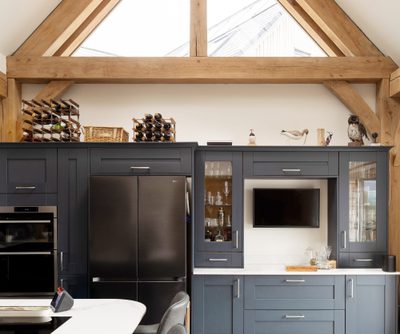
Internal design features
The kitchen enjoys a central island with spectacular triangular clerestory glazing in the vaulted ceiling above, whilst a larger utility provides day-to-day functionality. Jim and Lareine have also embraced a more modern aesthetic maximising the flexibility of their kitchen and living areas.
Upstairs the master suite includes a spacious walk-in wardrobe and rooflight with a luxurious shower en-suite. The family bathroom echoes this attention to detail when it comes to comfort, with a freestanding bath and a separate shower. A three-bay oak framed room above garage provides ample space for cars, storage and a study. From solar panels and battery storage to an air source heat pump and MVHR, eco-features are woven throughout. This is a light and airy home that combines sustainable technology with a timeless country feel that’s perfectly tailored for modern life.
