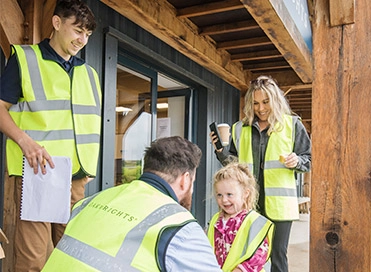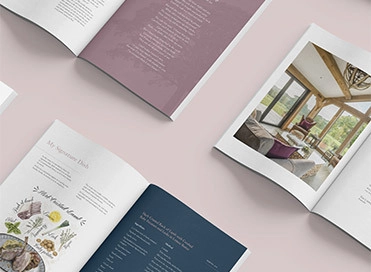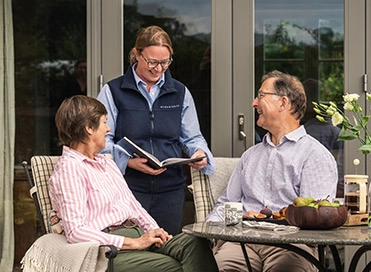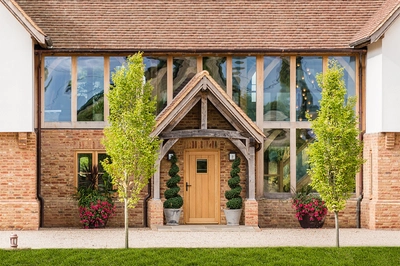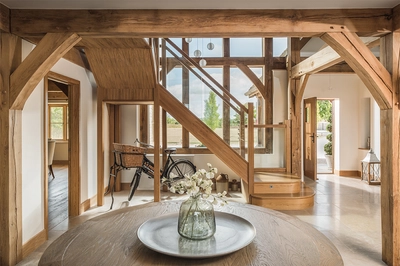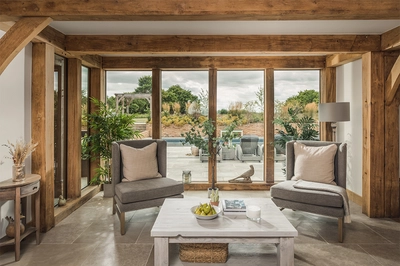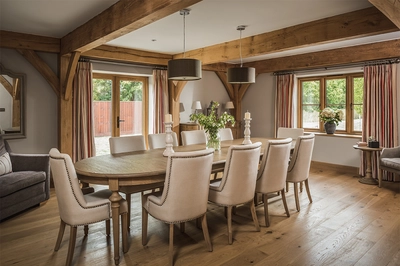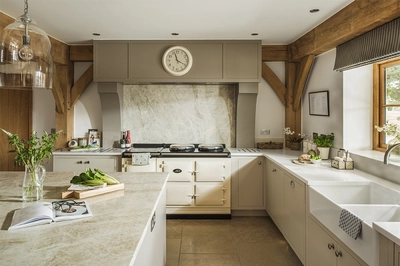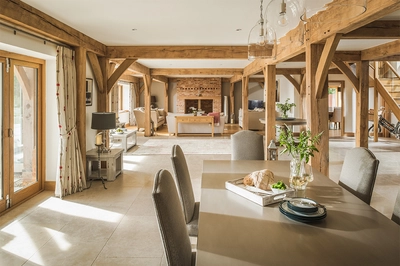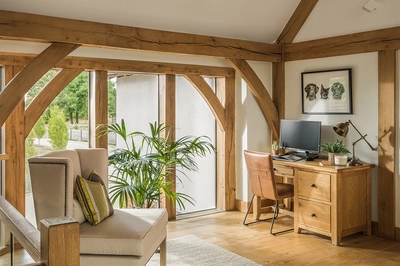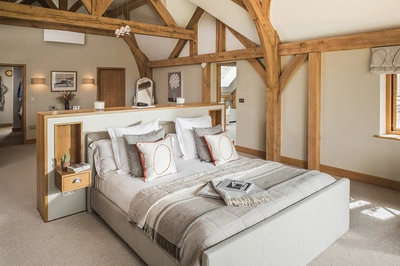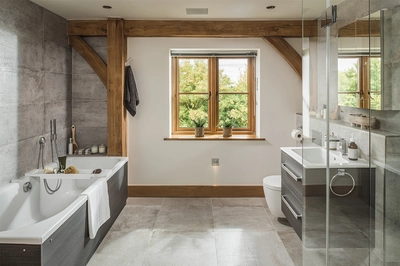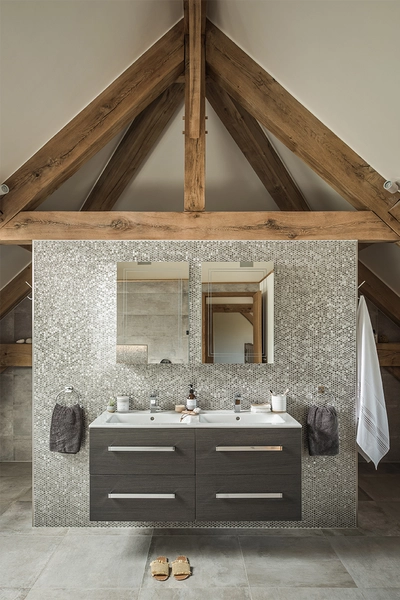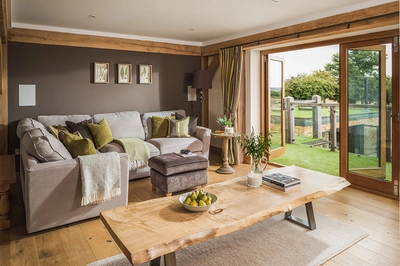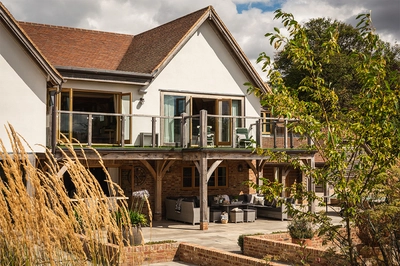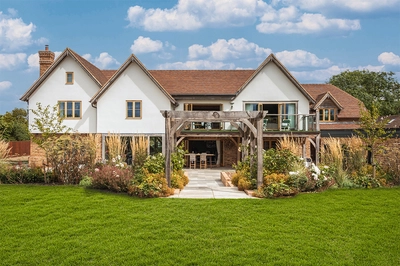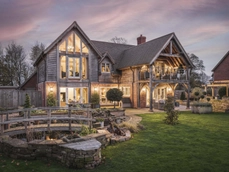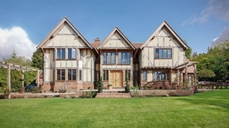A dream oak frame manor house on the Essex-Cambridgeshire border
Project Details
- Essex/ Cambridgeshire borders
- 2019
- Self-build
- 620 m²
- £1,000,000
- Manor house
- 4
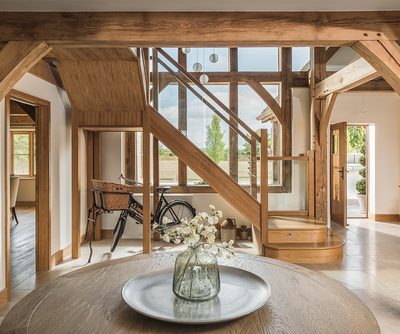
Grand entrance
Phillip and Sandra’s manor house is a glorious H-shaped statement. It features a central section flanked by two jetties and a stout oak porch that introduces visitors to the centrally-positioned front door. This grand entrance sets the tone for the couple’s entire dream build.
Open-plan living
The ground floor is designed for spacious, open-plan living. It boasts an airy atmosphere thanks to its dual aspect design, with extensive glazing at the front and rear, allowing natural light to flood through the entire space. Ground-source heating and our WrightWall Natural premium eco-insulated panels ensure perfect warmth throughout, complemented by a cosy wood-burner in the scrubbed brick fireplace for particularly chilly evenings. Alternatively, whenever it’s too warm, the whole space can be opened up to the refreshing elements thanks to the huge bi-fold doors at the back.
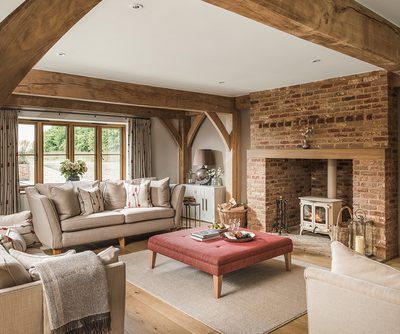
The heart of the home
The heart of the home is a beautifully designed Harvey Jones kitchen, blending modernity with farmhouse chic. A cream electric Aga, Belfast porcelain sink and traditional mixer tap are set off by sleek kitchen units. The colour scheme also harmonises with the natural hues of the oak frame, creating a warm inviting space.
Bedrooms and ensuites
Upstairs, the reduction in the number of bedrooms from the originally planned seven to four allows for more substantial and luxurious rooms. Each double bedroom features a walk-in wardrobe and an ensuite, styled with tiles from Mandarin Stone. The master suite, in particular, offers spacious luxury, complete with double doors leading to a balcony that overlooks the beautifully landscaped back garden. The generous depth of the balcony gives Phillip and Sandra space to relax as well as protecting those sitting below from the elements.
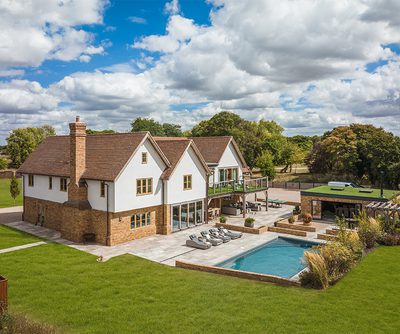
Outdoor oasis: swimming pool and gardens
Indeed, the south-facing back garden is a haven for relaxation. A variety of comfy seating is dotted around while high reeds behind the swimming pool provide a natural windbreak as well as privacy to anyone who’s decided to take the plunge.
Separate living space
At the front of the house, we designed and built a hip-roofed, four-and-a-half-bay garage with a spacious room above. As well as being an ideal place to park the cars, this room-above offers a great option for guests who want some private space, especially if they’re staying for longer periods.
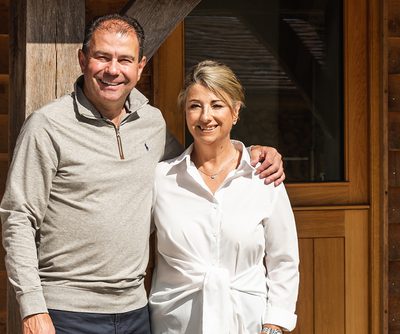
Philip’s words of wisdom
Phillip is full of advice for anyone fortunate enough to be thinking about following in his and Sandra’s self-building footsteps. “You’ve got to enjoy it,” he says. “The process itself was fun.
“Take your time over decisions,” he adds. “We spent a lot of time putting pieces of 4” x 2” timber on the floor to see how much space fittings would take up and how much room we’d have for walking around them. Don’t worry too much if this delays things a little. You’ve got to live with it for a long time, hopefully.”
Ultimately, the experience – as well as the result – was overwhelmingly positive for Phillip and Sandra. “I loved every minute of it,” Philip adds. “We both did. And yes, I’d do it all again tomorrow”
Gallery and drawings
