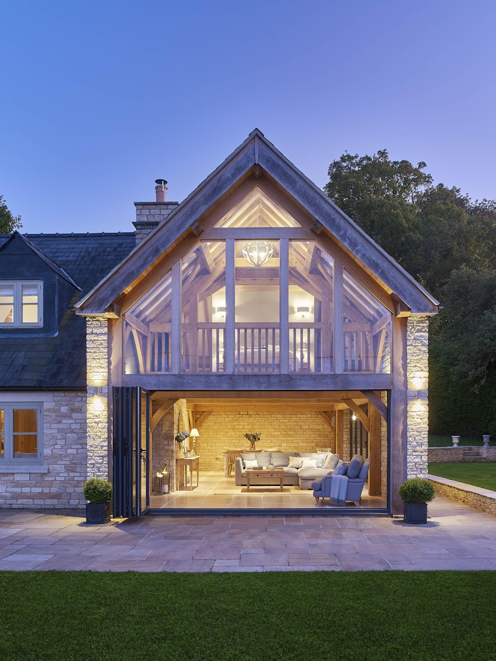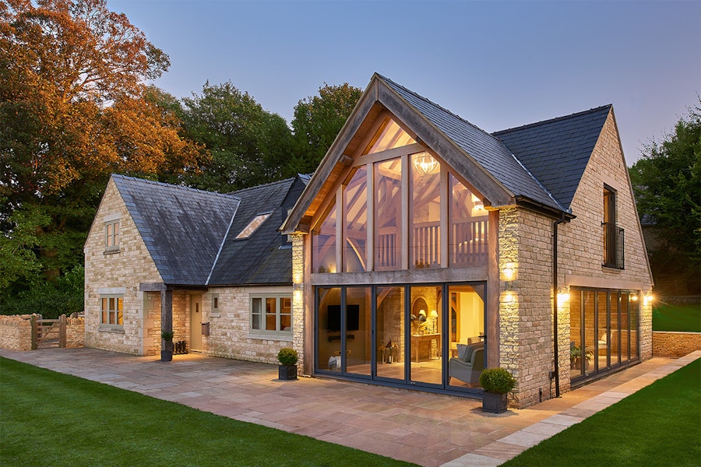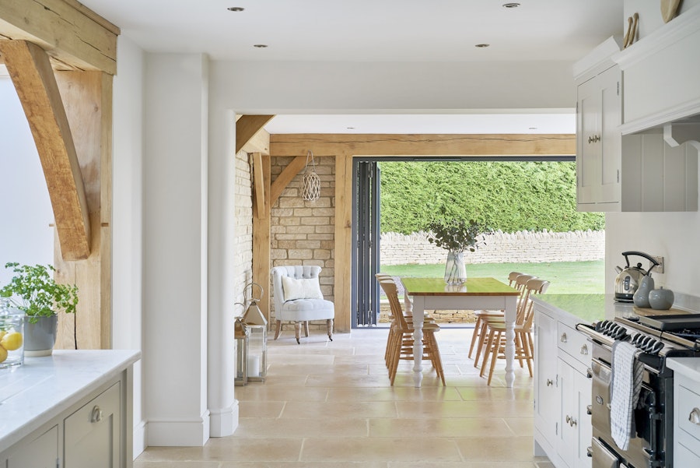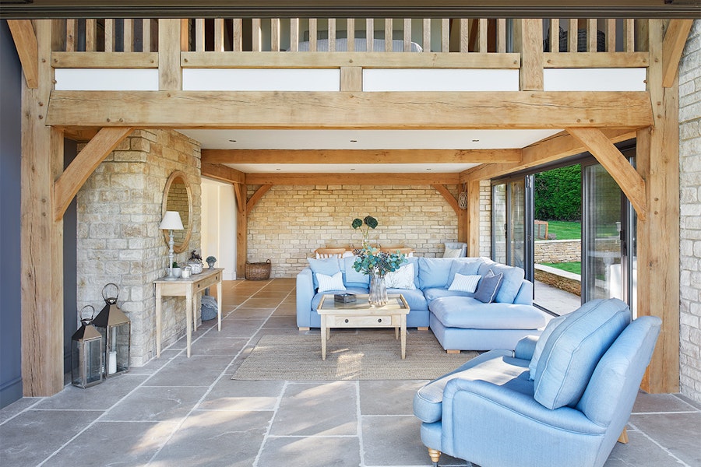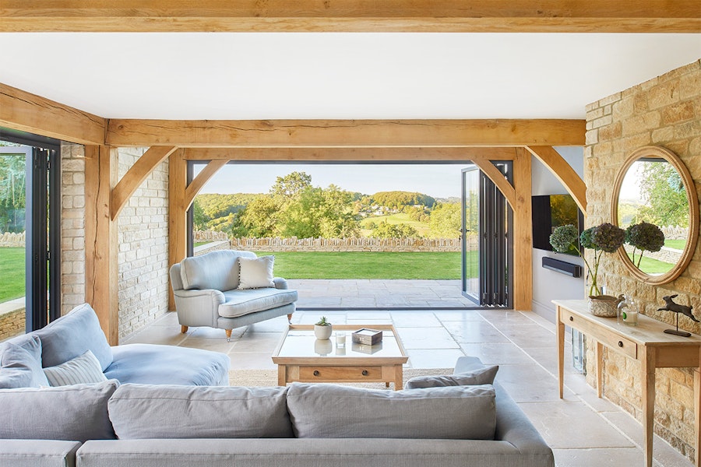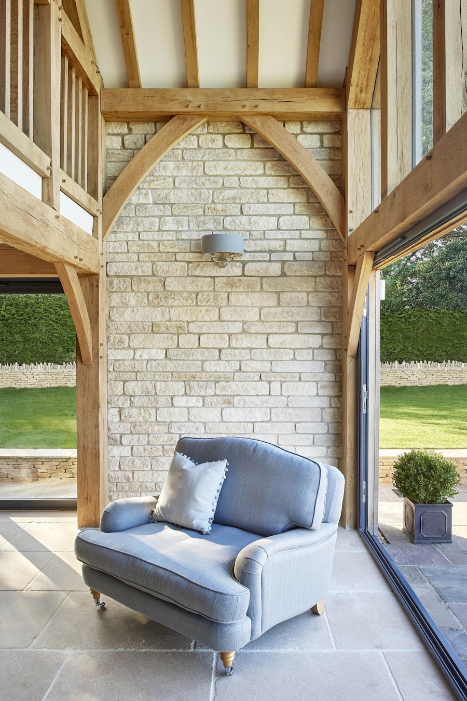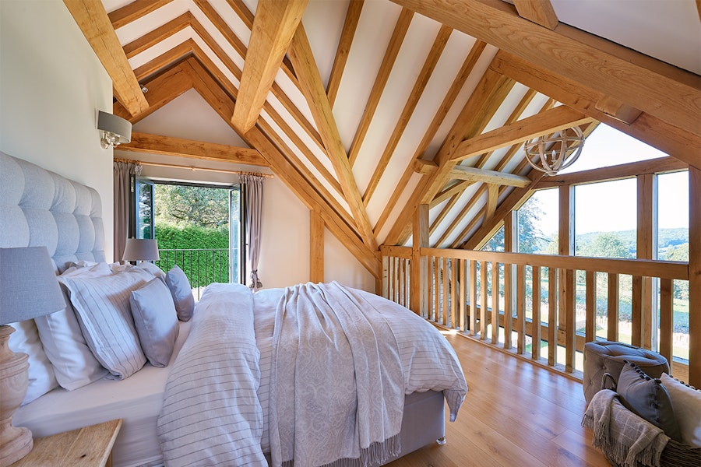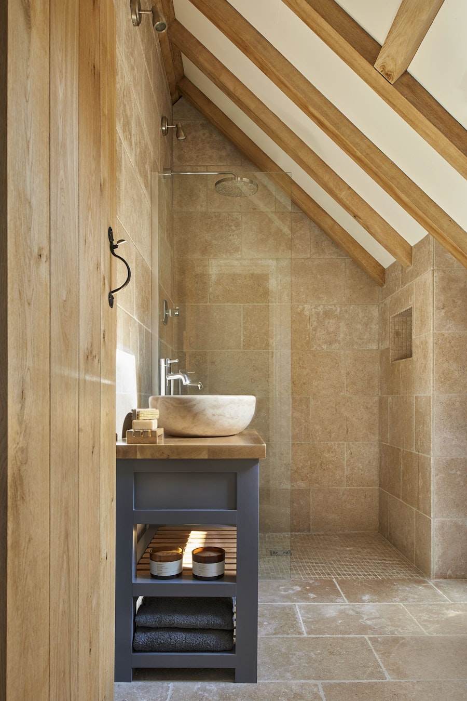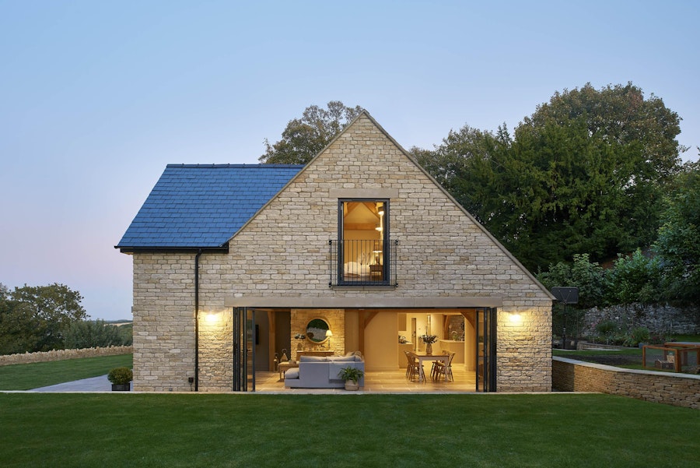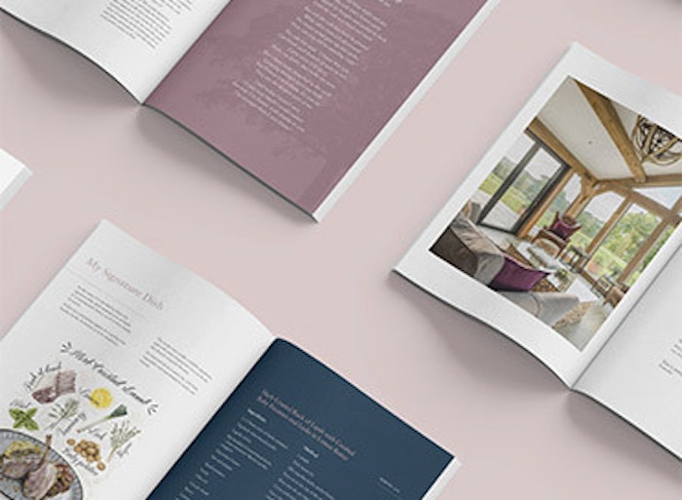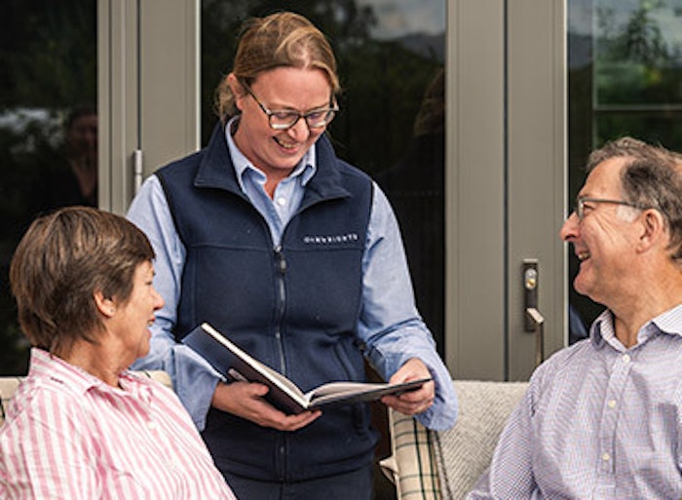
A two storey oak frame home extension nestled in a Cotswold village
Having fallen in love with oak during the renovation of their Cotswold home, Claire and Phil thought a two-storey oak frame extension would perfectly suit their requirement to add a little extra space.
Project Details
- Cotswolds
- Extension
- 56.8m² + 36.8m²
- £195,000
- Two-storey
In 2010, Phil and Claire Baker fell in love with a plot which they later purchased in Gloucestershire, where they had visions of building their dream family home. They began their journey by renovating the 1970s bungalow residing there, having received planning approval to replace it with a bespoke three-bedroom home design that met their family’s needs and harnessed the surrounding views of the Cotswolds.
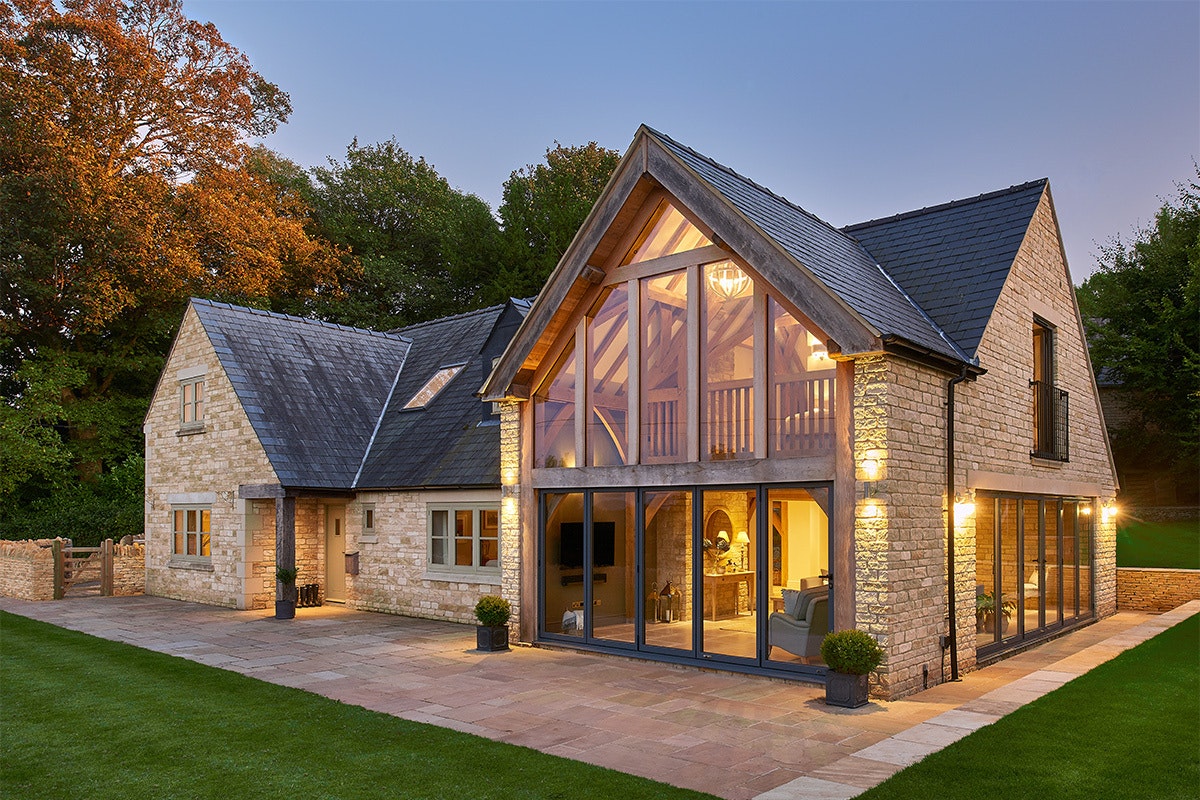
Choosing to build with oak
Choosing to build with oak
During their home building project, Phil and Claire worked with a local carpenter to incorporate oak stairs, flooring, beams and a sunroom into their interior design.
“Oak is such a wonderful, warm material and gives texture to a home,” says Claire. “Once we’d completed our build, we always knew there was even more potential to extend.”
The Bakers’ were determined to make the very most of their surroundings while creating additional living space for their family to enjoy. So, they began considering an extension design that would complement their new home.
“We were certain we wanted our extension to be built using oak,” says Claire. “So, we began visiting oak frame companies. There was no competition in the smooth finish to the oak that Oakwrights would provide us with.”
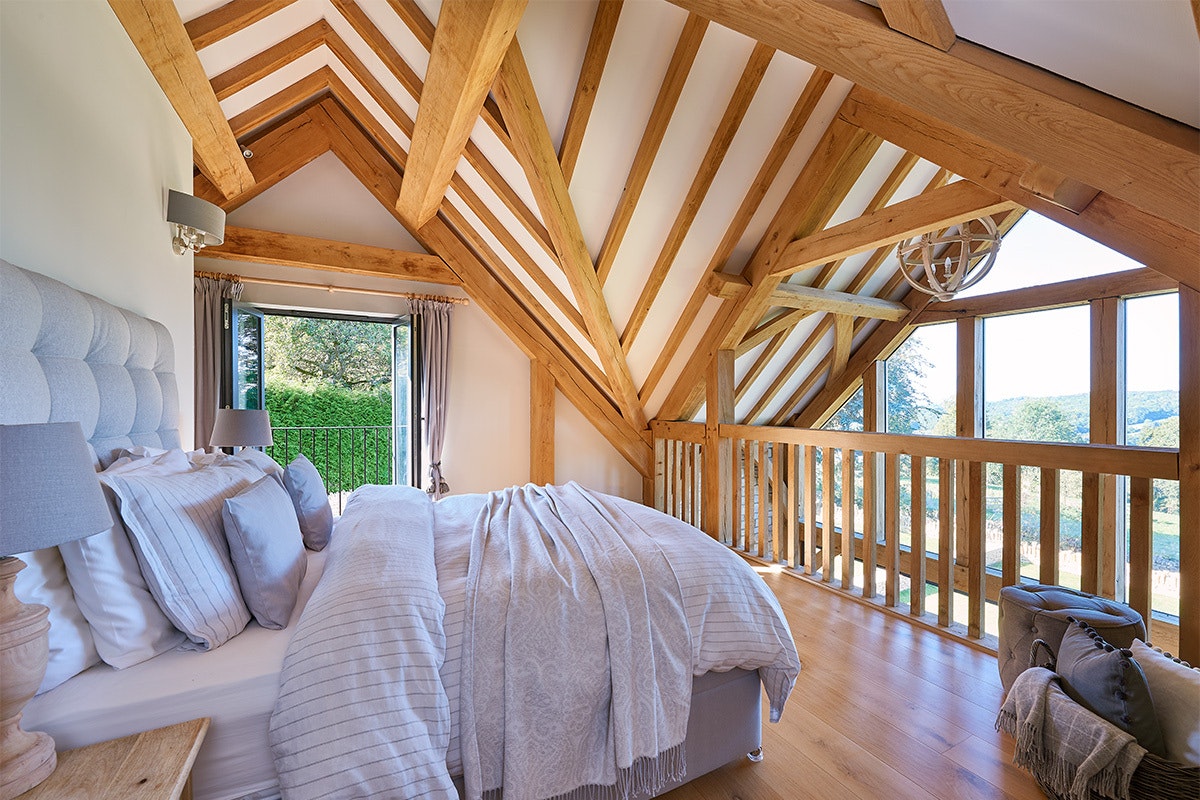
Working with Oakwrights
Working with Oakwrights
Phil and Claire had a two storey extension design in mind and in 2017, they began discussing their ideas with Julian Pilkington, a Senior Frame Designer here at Oakwrights.
“Downstairs, we worked together to create a spacious, open-plan living area that had large opening double doors to link Phil and Claire’s home with their garden,” says Julian. “Moving upstairs, we designed an en-suite bedroom which is uncluttered and simple, to allow their views to be the only distraction. The loft-style mezzanine floor that separates the upstairs and down provides a connection to the rest of the house, and the Juliet balcony in the additional bedroom welcomes a warm breeze on a balmy summer night to circulate in from the garden to the side.”
To support Phil and Claire’s home extension journey, they visited our oak frame Herefordshire show home, The Woodhouse, and came to our workshops to see how their bespoke extension design would be crafted.
“Julian and the team looked at every detail for us ensuring our requirements on a visual aspect was achieved,” says Claire.
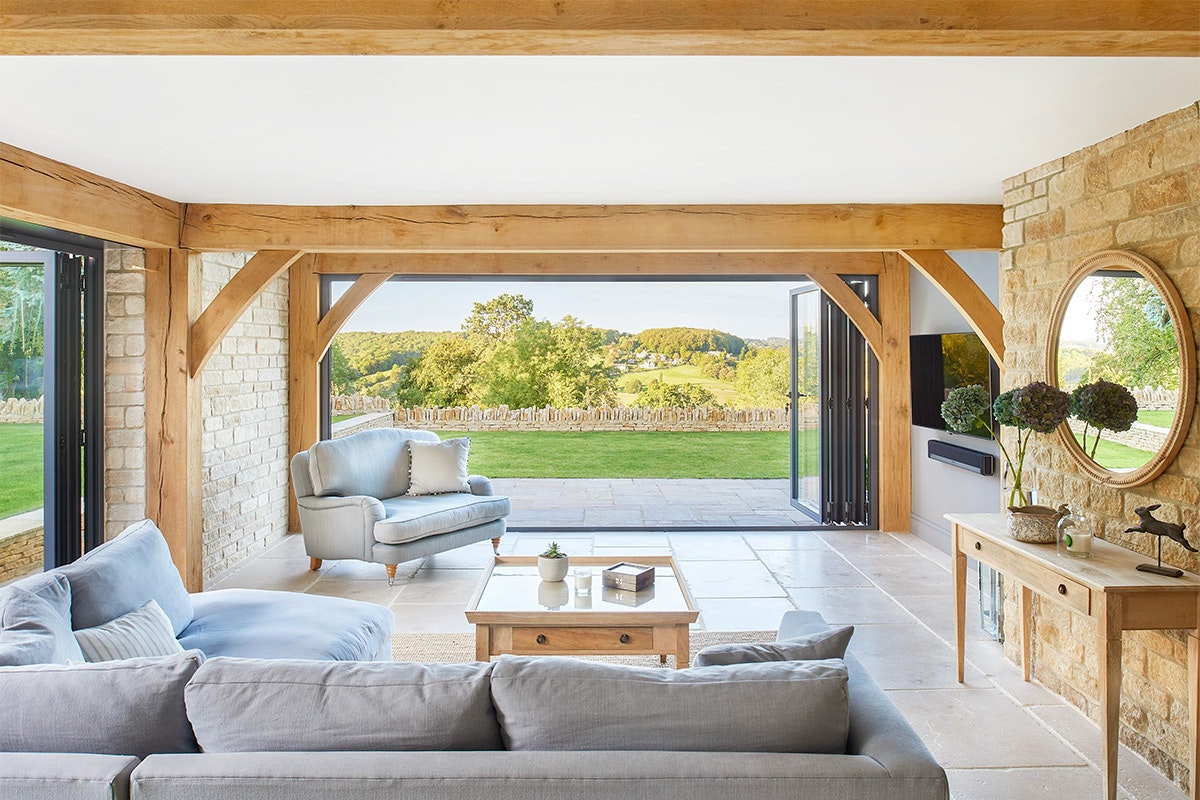
Key design features
Key design features
“Living in a Cotswold village, we are lucky enough to have stunning views across the valley,” explains Claire. “In order to take advantage of these and the sight of the changing weather throughout the year, our main priority was the addition of a double-height glazed front to ensure we capture these from both upper and lower levels.”
The face glazed gable allows a true representation of the structural frame inside to be shown from the exterior. Alongside their striking gable, the Bakers’ two storey vaulted mezzanine feature of this oak frame extension and large opening doors help to blend their garden and views over the rolling vista of Stroud with both the downstairs living and the additional upstairs bedroom.
“The opening for the main door to the garden is a feature that required us to work closely with our structural engineer to arrive at a solution to ensure such a span is possible in oak,” explains Julian. “The result was worth the head scratching and ensures a seamless connection from the well-maintained family garden into Phil and Claire’s new living space and beyond.”
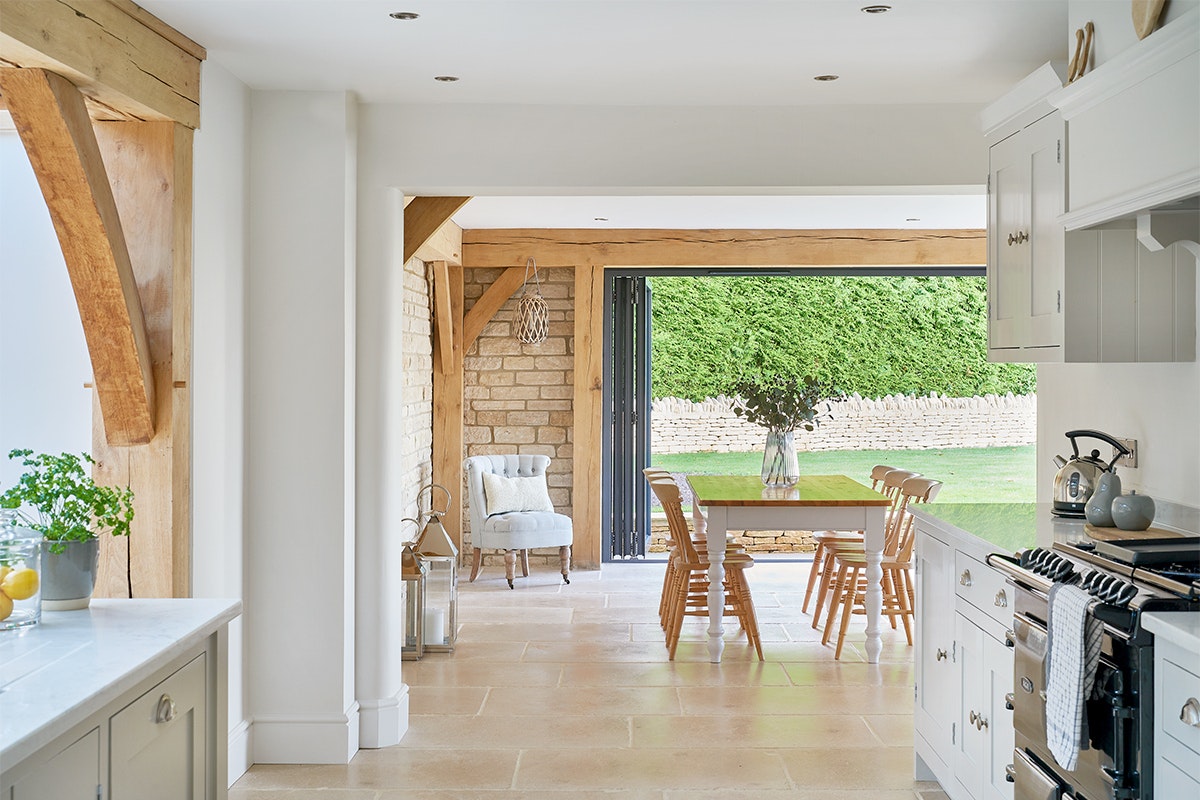
The finer details
The finer details
Their additional open-plan living area pictured below, which flows on from their kitchen, was built around the existing chimney of the original bungalow to allow the stonework to become a contrasting texture to the oak frame and glazed opening. Stepping onto the first-floor, Phil and Claire wanted to create another bedroom which would benefit from its own en-suite.
“The oak structure was set out to ensure any partition walls that we built would fall onto large beams, meaning Julian and the team designed out any awkward finishing details,” says Claire.
Looking up and across into Phil and Claire’s roof from this room, paired wind braces and oak common rafters provide the structure yet look beautiful as a feature in the double-height void areas.
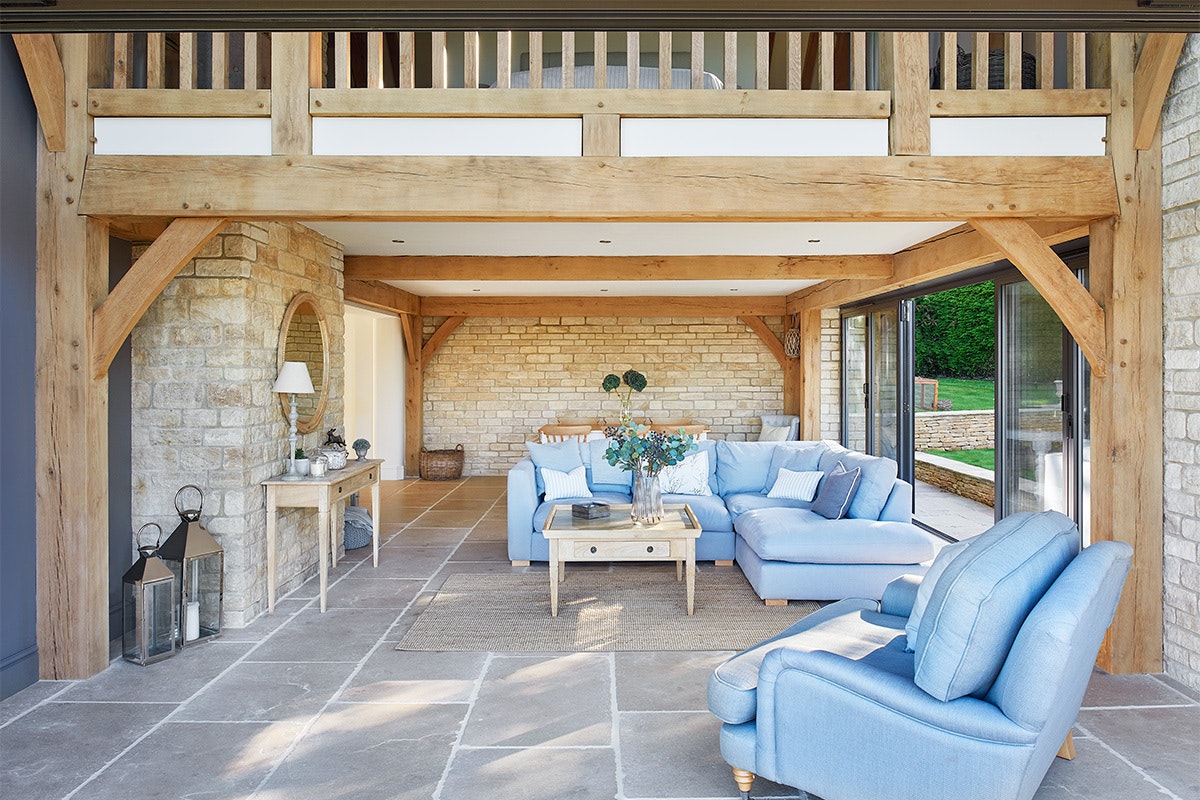
A family home for the future
A family home for the future
For Phil and Claire, their extension has given back to their family more than they could have imagined already.
“We love every part of our home extension; the link from the existing part of the house into the new has given us a light and airy space that we didn’t know we needed,” explains Claire. “We spend every part of the day and night in this new area, linking the kitchen to our new family room. On a sunny day, all the doors are pulled back and the feeling is amazing. Visitors are taken aback by what the extension has created and we are always excited to hear the lovely comments made by passers-by, saying what a wonderful home we have, what a fantastic job has been done and how lucky we are; which we are well aware of and appreciate every single day,” concludes Claire.
We were certain we wanted our extension to be built using oak. So, we began visiting oak frame companies. There was no competition in the smooth finish to the oak that Oakwrights would provide us with.
We were certain we wanted our extension to be built using oak. So, we began visiting oak frame companies. There was no competition in the smooth finish to the oak that Oakwrights would provide us with.
Claire

