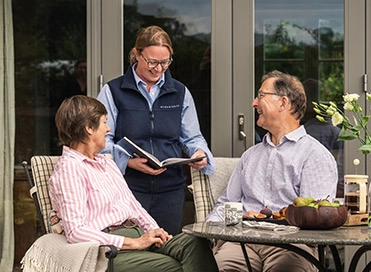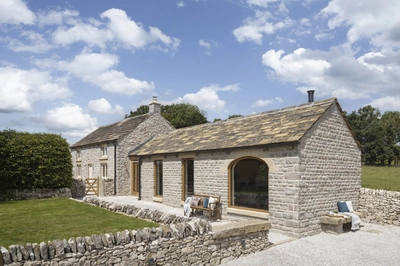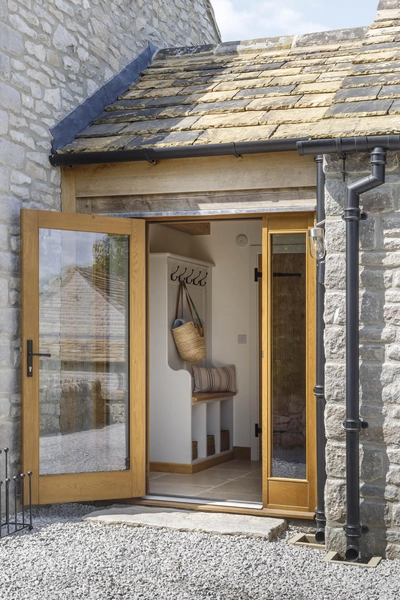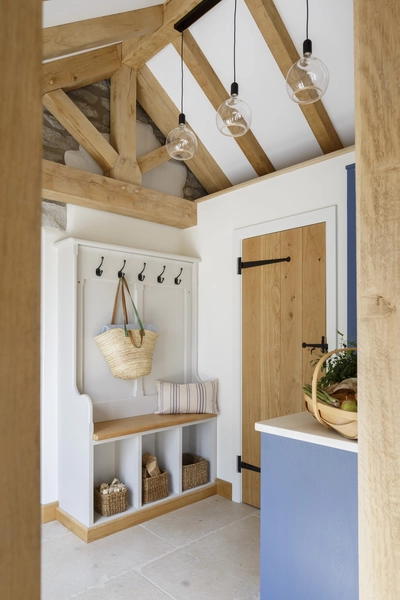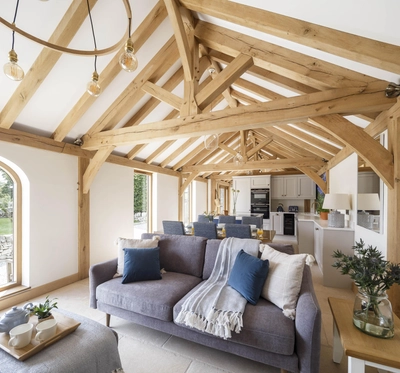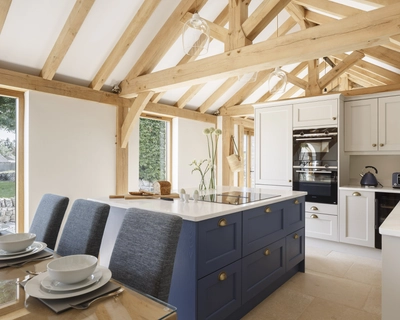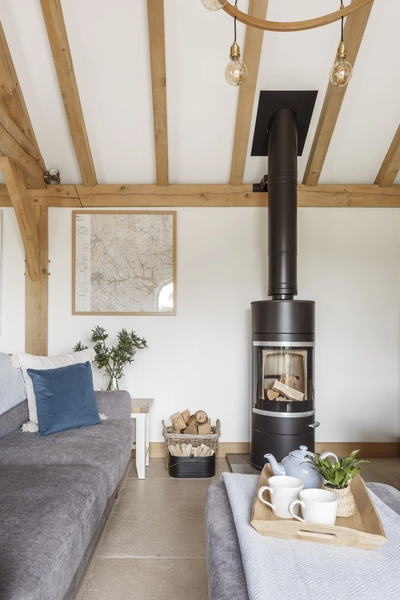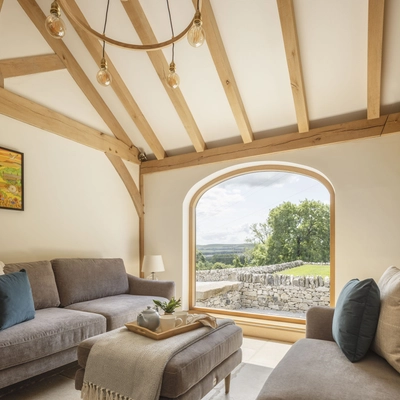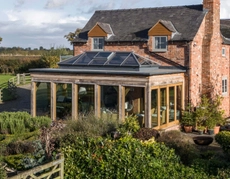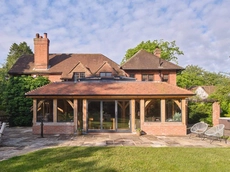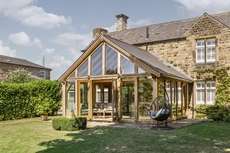An elegant timber frame extension complements a 17th century limestone cottage in the Peak District
Chris and Di made the clever decision to extend a 17th century limestone cottage in the Peak District National Park with an elegant timber frame extension. The couple now enjoy a beautiful light-filled single storey space that’s home to a kitchen with a large island, dining area and snug framed by stunning views.
Project Details
- Peak District
- 2022
- Bespoke
- Extension
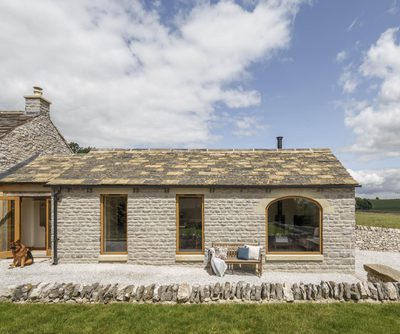
Celebrating the enduring strength of oak
A love of traditional materials and the need to renovate and extend whilst complementing the character of local buildings in a National Park was what attracted Chris and Di to an oak framed extension. Their self-build celebrates oak throughout the renovated cottage and the seamless addition of its new barn-like extension.
“I’ve always been drawn to the character and warmth of the colour of oak beams and their display internally. I love exposed timber trusses!” explains Chris.
“We’ve used oak fittings and handmade oak doors internally throughout. This gives strength and clean lines with a traditional feel.”
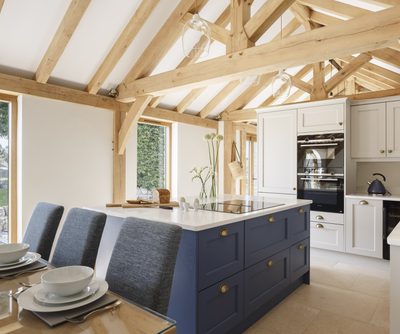
Building for warmth and comfort
A key concern for Chris was to finally be able to put childhood memories of cold winters and dark interiors aside and achieve a warm and cosy environment. Underfloor heating features across the ground floor and large panes of face glazing - including a playfully curved window in the snug area - let the light flood in whilst framing incredible views across the valley.
“I wanted to make the property fit to survive for another few hundred years. It was paramount to have a high quality build with durable finishes,” says Chris.
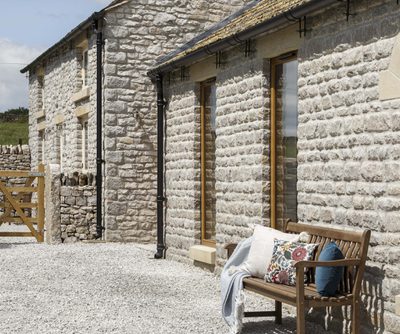
A seamless blend of old and new
The new extension presented the couple with the opportunity to extend their home in a way that reflected the historical character of the existing cottage.
“I love everything about the finished project - from the vaulted ceiling and exposed oak frame internally, to the king trusses and how the oak frame ties in with the old cottage,” Chris adds.
Whilst Chris and Di had always intended to live in the cottage, it’s being let as a holiday home in the meantime where “without fail every guest has complimented the oak frame. Some think it is original and not new,” shares Chris.
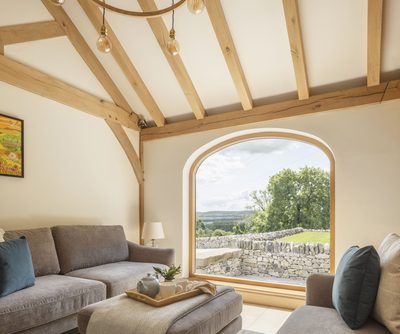
Self-build planning help
Their self build journey had initially begun by seeking planning permission with a local architect, however an opportune meeting with our Head of Architecture Helen Needham at the Homebuilding & Renovating Show at the Birmingham NEC set them on a different path.
“I chose Oakwrights because I had followed their development from their early days in magazines and at home building shows,” shares Chris.
“My dealings with Tony (our Country Buildings Design Consultant) and Alan (our Head of Country Buildings Projects) cannot be faulted. There was also a significant benefit with being offered the services of a planning consultant through Oakwrights. We had started to apply for planning permission in 2016 using a local architect but weren’t getting the results we wanted.”
I chose Oakwrights because I had followed their development from their early days in magazines and at home building shows.
Chris
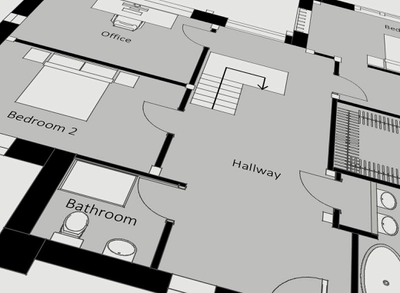
Download the floor plan for this extension
Download PDF

