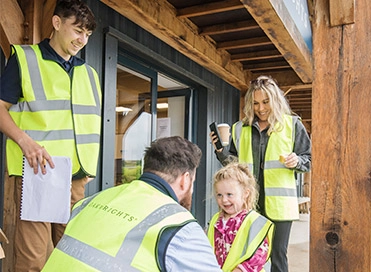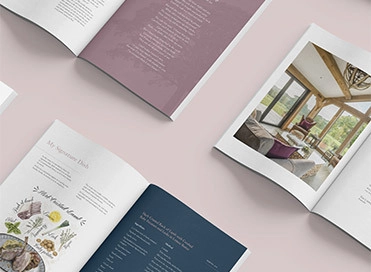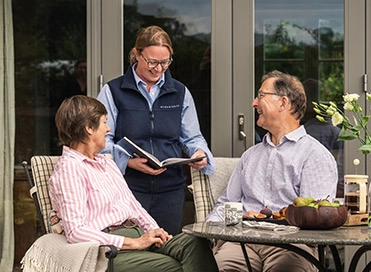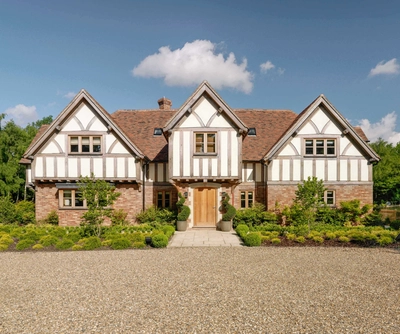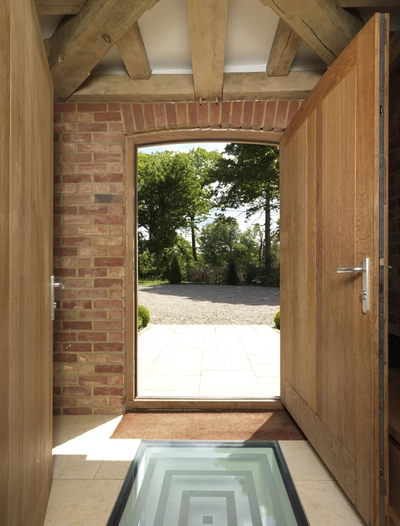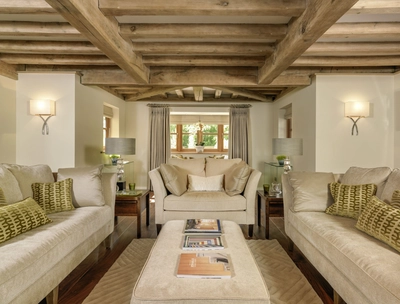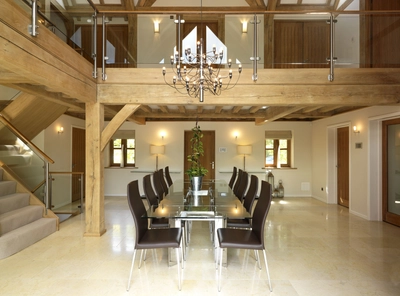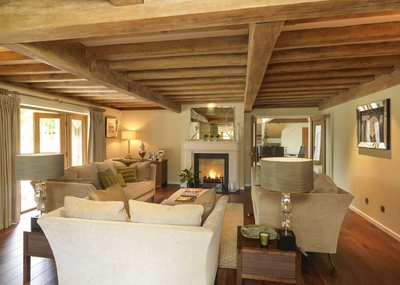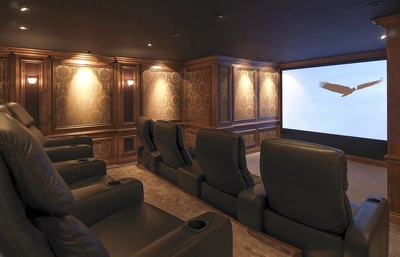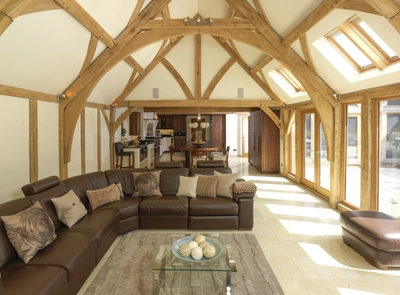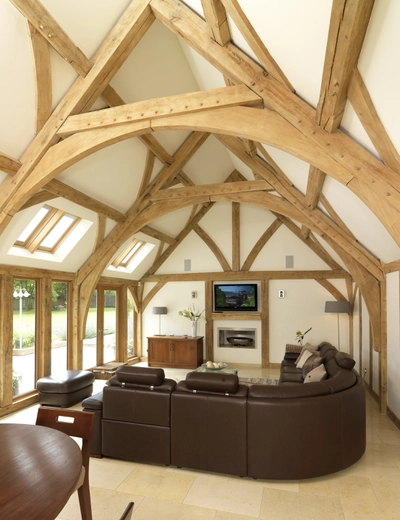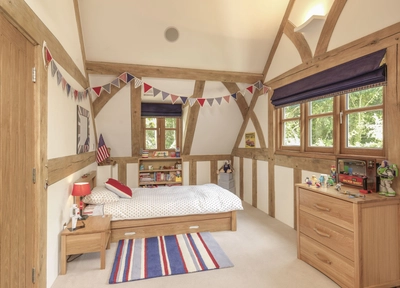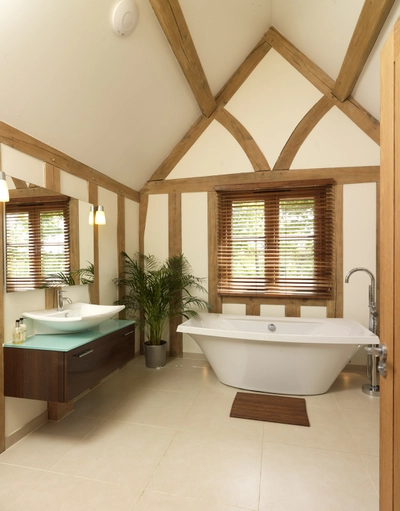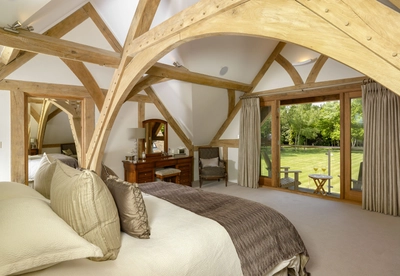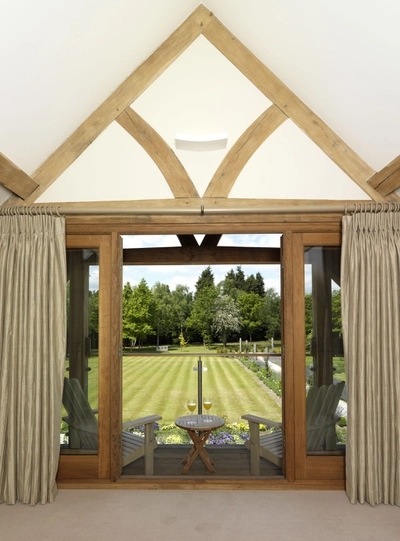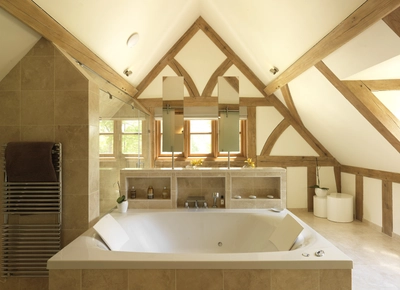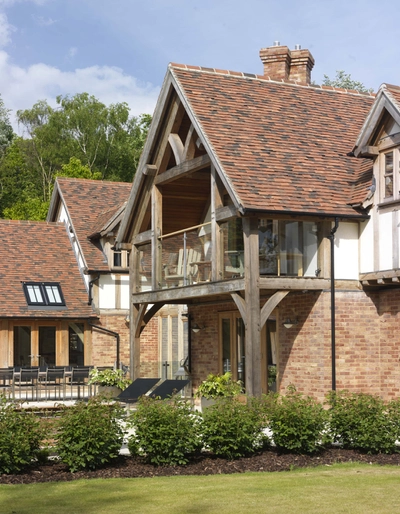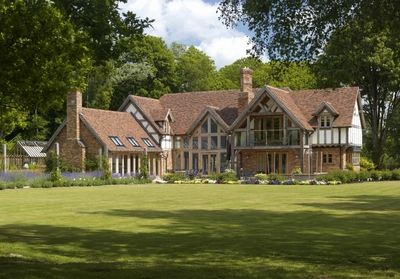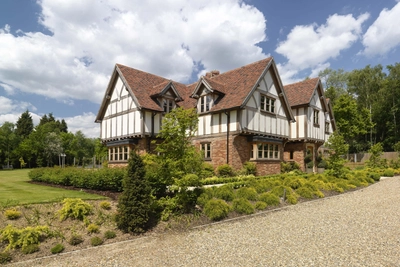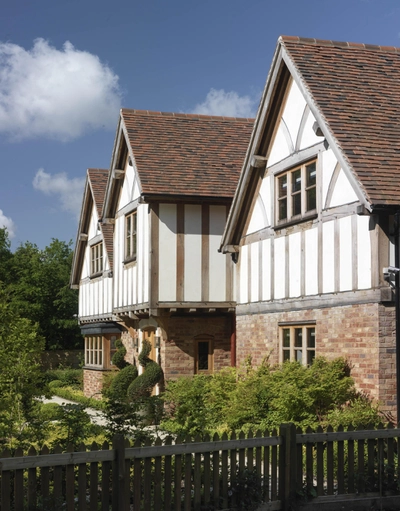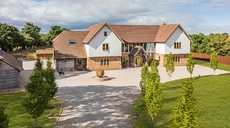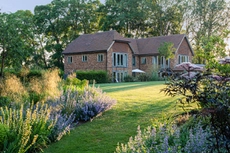An oak frame country-style home in Kent
Having purchased a three-acre plot of land in the Kent countryside which comprised an old 1950s bungalow, Martin and Tracey had a vision to replace it with a new oak framed family home that was complementary to their beautiful surroundings.
Project Details
- Kent
- Self-build
- 550 m²
- Country style
- 3
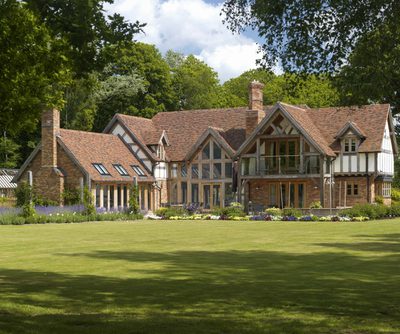
Choosing to build with oak
Martin and Tracey booked an appointment to attend one of our open days, where they viewed a clients’ Wealden-style home in Kent. They thoroughly enjoyed their visit, and decided they wanted to build a traditional-style, country manor house.
“We’d been living in a very small period cottage for several years, and with a growing family we were definitely in need of some extra space,” explains Tracey. Building a new home would provide us with all the room we needed and more.”
Their old cottage oozed character and Martin and Tracey loved the interior beams. So, coupled with their visit to the open day, they had their hearts set on an oak frame design.
Our Founder, Tim Crump, travelled down to Kent to meet with Martin and Tracey and together they went through our design book, picking out ideas for the style and layout of their new home. Tim then introduced them to John Williams, one of our Regional Architectural Designers here at Oakwrights. John worked with Martin and Tracey to produce a design that would suit the requirements of their young family.
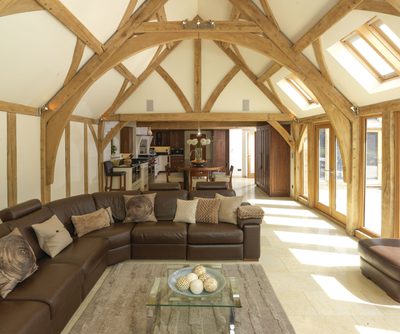
Key design features
The main body of Martin and Tracey’s oak frame manor house is a storey-and-a-half with three large bedrooms on the first floor. There is a large, vaulted hallway with arch brace trusses sweeping up from a full two storey glazed window that looks out over the rear gardens.
The ground floor of their home is built with brick externally and has oak framing dropping down to the floor on some internal partitions. You enter Martin and Tracey’s home through a brick porch with dragon beams and jetties over. This gives a striking entrance as you walk over the glazed panel in the floor that allows you to look down into the wine cellar below, and then move through to the vaulted dining hall. On the ground floor there is a sitting room, large office, dining entrance hall, WC, utility room, kitchen and large vaulted family room.
The vaulted family room and kitchen are the main focal points of this home, and where the family spend most of their time. The kitchen, which is set below the bedrooms, opens out into a large open space that has two feature arch brace trusses. In turn, this opens onto the rear patio offering easy access to their garden at any time. Martin and Tracey’s oak framed house has extensive gardens which are laid out as a traditional English garden, with trees in the outlying areas providing a great place for their children to play and have adventures.
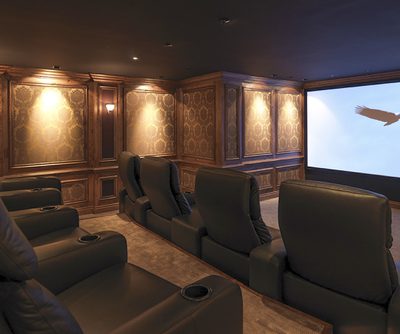
Step inside...
A full-size basement below Martin and Tracey’s home benefits from a guest bedroom area, and there is also a home cinema room, gymnasium, children’s playroom and a sitting and entertaining area in addition to their wine cellar.
On the first floor, one wing has been given to their master bedroom, dressing room and en-suite. The master bedroom benefits from large French doors opening out onto a covered balcony with wonderful views up the garden to the woods beyond. The en-suite is pure luxury, with an oversized his and hers bath and large tiled shower cubicle set within the vaulted oak roof space.
The vaulted landing has a large void overlooking the dining hall and fireplace below, and over the front porch is the family bathroom. The right-hand wing of their home has two bedrooms which are the children’s bedrooms.
We’d been living in a very small period cottage for several years, and with a growing family we were definitely in need of some extra space. Building a new home would provide us with all the room we needed and more…
Tracey
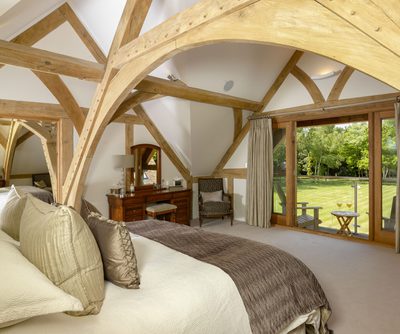
An oak frame family home for the future
Tracey’s eye for detail and decoration has given this traditional, country-style oak framed house an open and more contemporary look to the interior. Martin and Tracey’s home boasts a host of modern features running from the geothermal heating system, the advanced lighting system and the cutting-edge cinema room, to glazing in the dining hall that becomes opaque at the touch of a switch.
“Leaving our tiny cottage where we’d lived for seven years and moving into such a large house definitely took some getting used to,” says Tracey. “Now the children love having their friends over to watch a movie and we all thoroughly enjoy the modern luxuries we didn’t have before, such as underfloor heating.
There were some stressful times during the build but it’s all been worthwhile to create such a beautiful home,” concludes Tracey.
