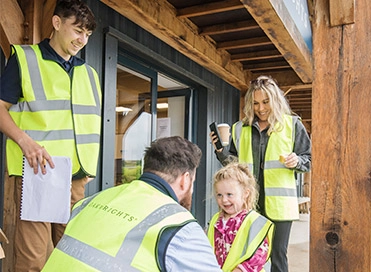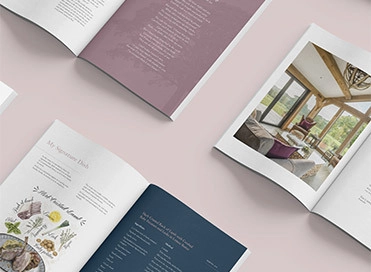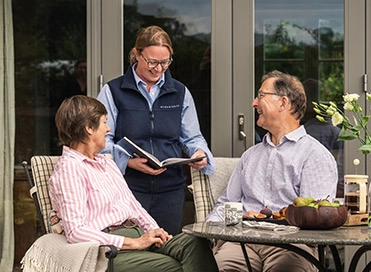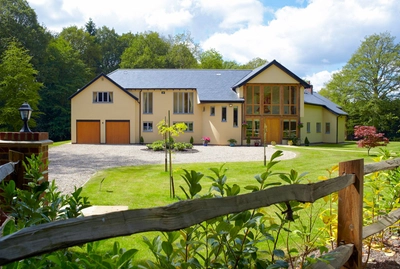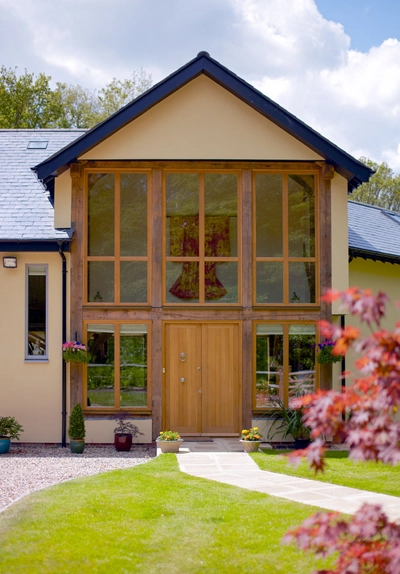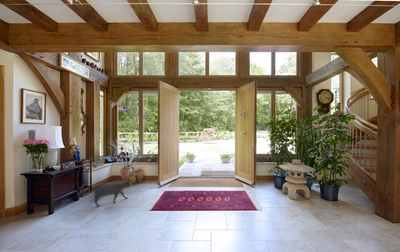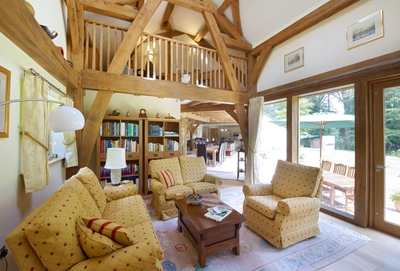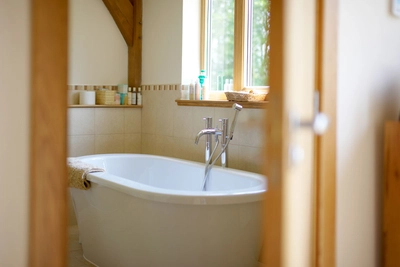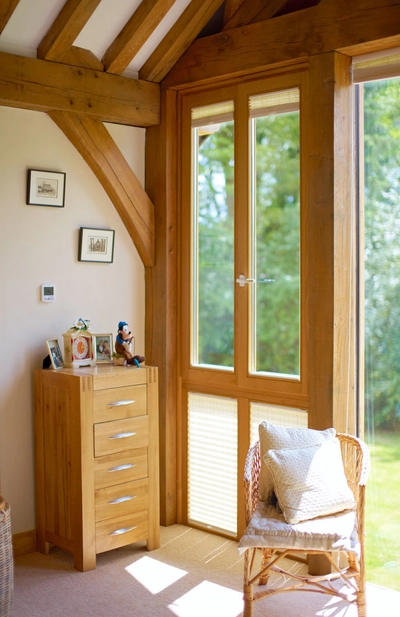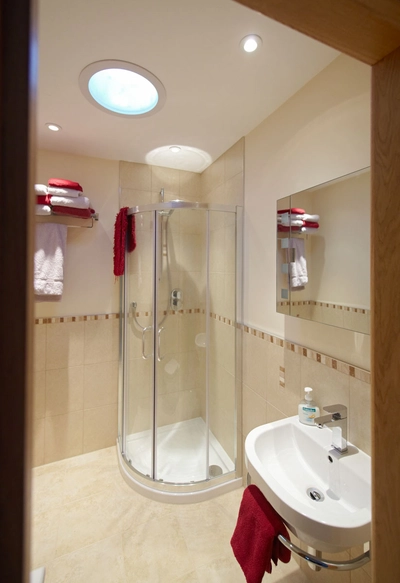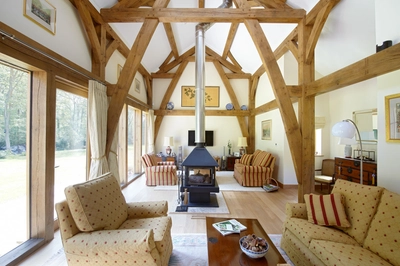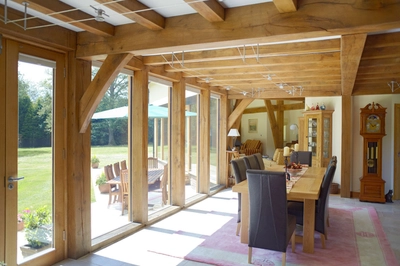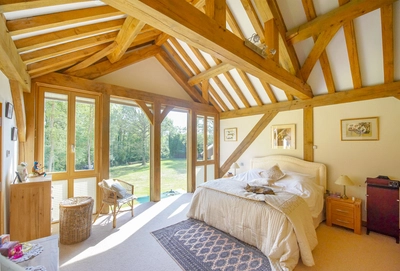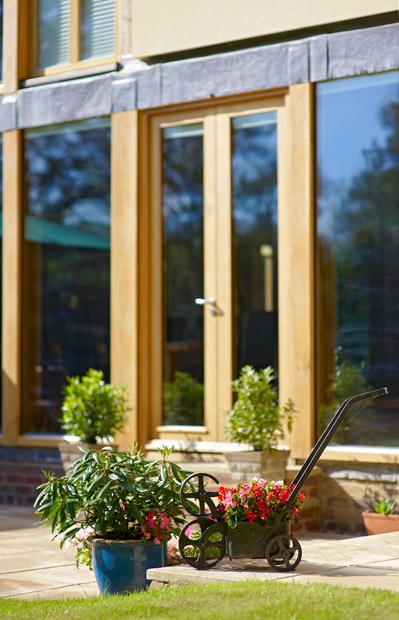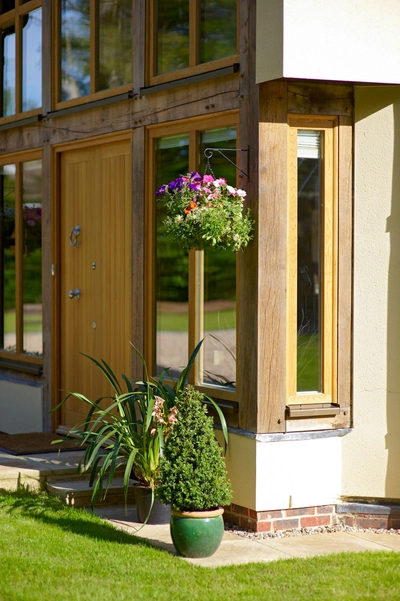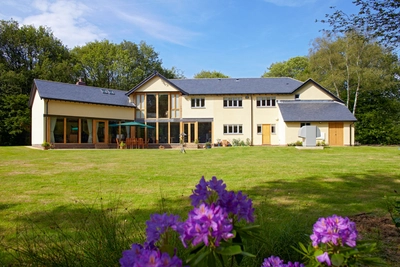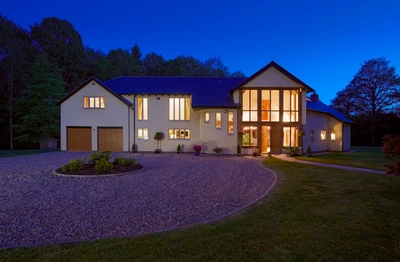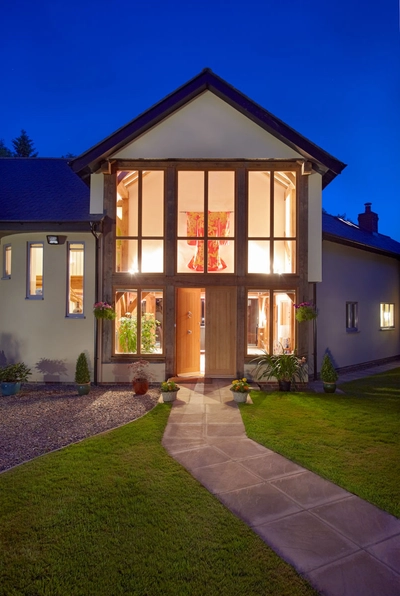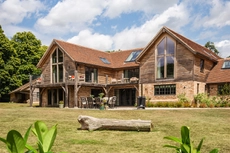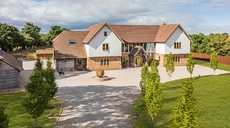An oak frame home inspired by global travel in West Sussex
When Peter and Susan’s two sons had grown up and left home, the Matthews sold their Surrey house and moved into rented accommodation before searching for a suitable plot of land on which to build. Initially, they had hoped to find somewhere overlooking the sea, but after two and a half years without success, they widened their search and finally located 1.3 acres of land at the end of a long wooded drive, deep in the West Sussex countryside.
Project Details
- West Essex
- Self build
- 442.7m2
- £567,400
- Contemporary style
- 4
“We had owned a fairly dark 1930s Tudor-style house in Surrey for about 20 years,” says Peter. “During that time we also travelled all over the world, though, living in Japan, Norway and Australia because of my job as a marine engineer superintendent.”
The land had been divided into three plots by the previous owners, and the central plot had a dilapidated 1970s timber bungalow standing on it, which the Matthews proposed to replace with a new home: an idea which the planners approved in principle. Planning restrictions prevented additional houses from being built on the surrounding land, and so the couple decided to purchase all three plots to make one large site for a four bedroom detached house.
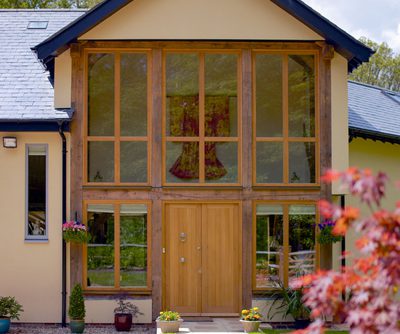
Choosing to build with oak
Oak frames had always appealed to Peter, who was born in Malvern and spent his childhood surrounded by the oak framed houses found in Worcestershire and Herefordshire. The couple spent time reading self-build magazines and visited many of the shows, as well as researching oak framing companies and the latest construction technologies.
During a visit to the border counties, the Matthews took the opportunity to visit our offices and workshops. Peter particularly appreciated the high levels of accuracy shown and our ability to create 3D designs which are subsequently linked to our joinery machine to produce each bespoke oak frame. So, they appointed our teams to bring their ideas to life with an architectural design, and submit a planning application on their behalf for their dream oak frame home.
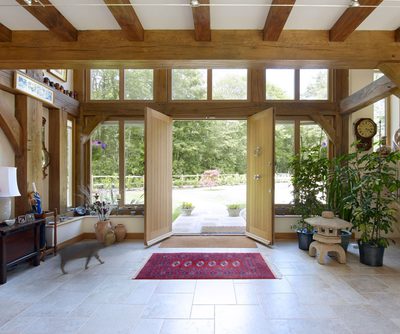
The planning application process
“Our brief was for a low maintenance, energy-efficient house with high ceilings and a light, airy feel,” explains Susan. “Peter produced some sketches, which our designer used as the starting point for the final plans.”
Originally Peter and Susan’s desired open-plan entrance was modelled on Japanese homes, where shoes are removed before stepping up to the main living area, but Building Regulations for disabled access prevented this stepped feature, which would have necessitated a ramp and handrails. Detailed oak frame and Building Regulation drawings were produced after discussions between Peter and Susan and our in-house Architectural Design team.
Prior to the official planning submission, Peter and Susan met with the planning officer in Chichester and were pleasantly surprised by the constructive comments that were made. Drawings were modified as necessary before being submitted, and planning approval was subsequently granted.
“The only change at this stage was our choice of garage doors, which they felt were too mundane, and we also needed to provide a detailed plan of the garden landscaping,” says Peter.
A full environmental survey, including ground investigation, was carried out on-site, which indicated that foundations in some areas would need to be substantially deeper than normal to accommodate tree roots and the clay/sand soil conditions. All soil from foundation trenches and construction of the drive was utilised on-site for landscaping to eliminate removal and transport costs.
The start of the build process was held up when a mandatory bat survey discovered bat droppings in the roof of the old bungalow, which could therefore not be demolished until the bat nesting season was over. The planners initially required a bat roost to be incorporated in the new roof design, but finally agreed to six bat boxes mounted on trees in the garden prior to demolition. The bat surveyor stood by during the removal of the roof tiles to ensure that no bats were found or harmed during this work. An external cesspit was filled in and a connection made to the main sewer.
"Building this house has allowed us to have exactly what we wanted, and to combine our love of oak framing with modern technology for a really low maintenance home."
Susan Matthews
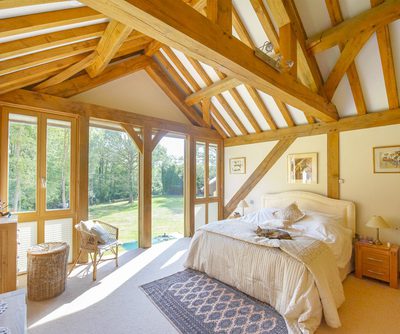
Key design features
A structural engineer and main contractor were chosen to carry out the main building work, and we supplied and erected Peter and Susan’s oak frame.
“We had a basement in our house in Norway, and we did think about building one here under the garage, but this was abandoned when the ground survey showed a high water table on-site,” explains Peter. “We’d also considered a small indoor swimming pool at the end of the sitting room, but it wasn’t very practical or economical.”
To reduce costs, it was decided not to provide a rainwater harvesting tank, but instead for a pump to be installed in an existing well, which now supplies water for flushing toilets and watering the garden. Well water samples were tested and confirmed fit for use without treatment for non-drinking purposes.
Foundations were excavated in late February and the couple’s oak frame was erected during April; marked by a small topping out party upon completion. Once the structure was watertight, the frame was then professionally acid cleaned to remove any marks and has been finished with a natural wax coating. The house was built from a combination of blockwork and oak framing, with cream-coloured insulated render chosen to reduce heat loss and complement the grey argon-filled windows. Junctions between the green oak frame and blockwork are sealed with expanding tape, which allows movement of the frame without compromising airtightness.
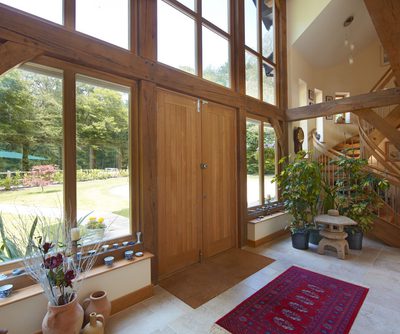
Window features
The windows were imported from Germany and are made from oak, clad externally in grey powder-coated aluminium for a maintenance-free finish. They open inwards, which enables window cleaning to be carried out safely from inside the house. Where they are mounted in the oak frame, our method of ‘floating’ fixing prevents damage to the frames.
“We looked for windows in the UK but ended up travelling to Germany for them and our staircase as well,” says Peter. “The German companies sent staff to measure up before manufacture, and we arranged accommodation for two days while the staircase was installed. It fitted perfectly much to the amazement of our British builders!”
Internally, the ground floor is predominantly open-plan, with large areas of glazing making the most of views onto the garden and woodland. Due to the nature of the plot, their new home was designed as a long, narrow floorplan with an angled, vaulted sitting room wing to the rear, which faces south and adds interest to the layout.
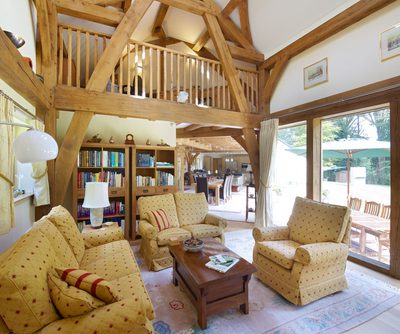
Building with sustainability in mind
High insulation values, argon-filled double glazing, an advanced underfloor heating system, low energy lighting and a centralised ventilation and heat recovery system were just some of the items specified by Peter and Susan, who were keen to incorporate the latest technology.
The roof is constructed using 300mm thick Milbank structurally insulated panels, bolted to the oak frame. Internally, the panels were supplied with plasterboard already fixed which simply required skimming. Panel joints are sealed with foam, producing a highly insulated roof structure, and the roof is clad externally in natural Spanish slate. Sun-tubes fitted through the roof illuminate two en-suite bathrooms, and guttering and downpipes are of low maintenance black-coated galvanised steel.
“There’s no mains gas here, so we decided on an air source heat pump,” says Peter.
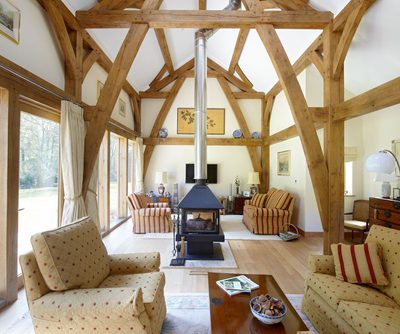
Sustainability
A 16kW air source heat pump feeds the hot water tank and zone-controlled underfloor heating system, which is installed throughout the house. Water is programmed to be boosted to 60ºC by immersion heaters once a week during off-peak electricity periods to prevent legionnaires disease and is circulated by a timer-controlled pump to eliminate waste and provide instant hot water.
“We also applied for planning approval for PV and hot water solar panels,” continues Peter, who imported the hot water solar panels and controls from China. The PV panels were supplied and fitted by a specialist company, and over one year the tariff payments have covered the cost of electricity consumption in the house.
The couple remained living in their rented accommodation for their nine-month build, during which time they visited the site on a daily basis.
“We ended up moving in before the oak flooring in the lounge was laid,” Susan recalls. “Being able to introduce our furniture and belongings was a real high point, though, and we’ve brought things from our travels, including the Japanese wedding kimono which hangs above the entrance. Building this house has allowed us to have exactly what we wanted, and to combine our love of oak framing with modern technology for a really low maintenance home.”
What was the high point of your oak home building project?
Seeing the old bungalow finally demolished and the site cleared was a high point. We also enjoyed the erection of the oak frame and the fitting of our staircase.
And the low points?
Delays caused by the bat investigation and bad weather were frustrating. Also, the contractors ran out of render so the house was only half rendered for several weeks.
What was your best buy?
The German windows and stairs we imported were of very good quality for a reasonable cost particularly as the euro exchange rate was favourable at that time.
And your biggest extravagance?
Probably the kitchen, which has a concealed extractor, a hot water tap, oak cabinets and granite worktops.
