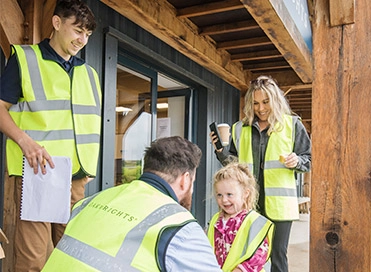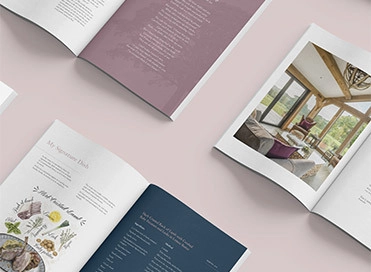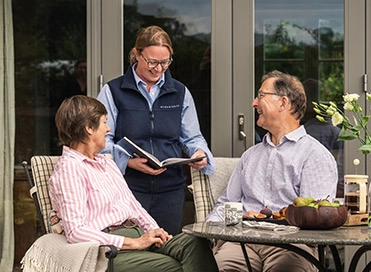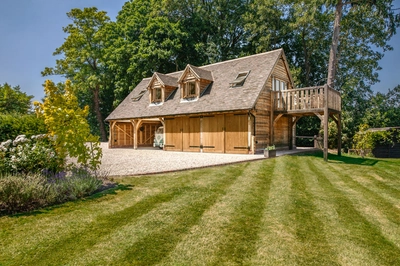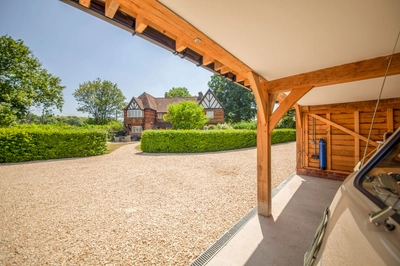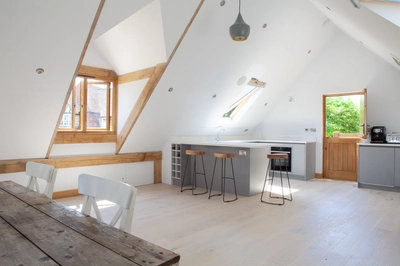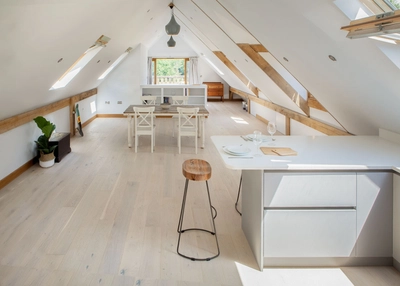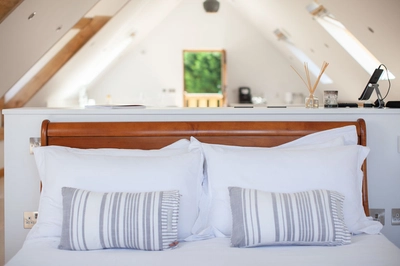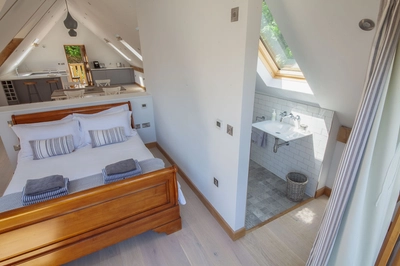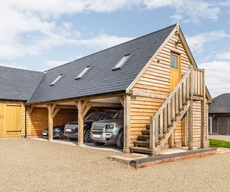An oak frame room above garage in Surrey
We wanted to build a self-contained annex offering independent living for when our eldest daughter returned home from University, and a relaxed ‘home away from home’ for any friends and visiting business associates to stay in. From that point of view, the accommodation needed to incorporate a usable kitchen area, a double bed and a full shower with a WC; all finished to the very highest standards.
Project Details
- Surrey
- Bespoke
- 4 bays
- Room above garage
- 1
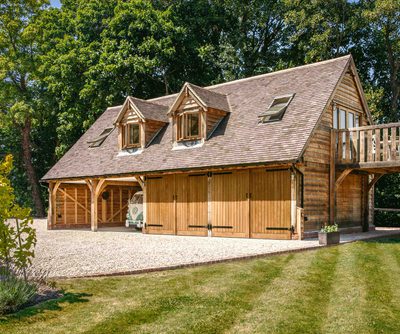
Words from homeowners, Tom and Sarah:
This bespoke oak frame garage design, has raised rear eaves height, offers us a conventional appearance from the front but extra space internally compared to the more triangular-shaped rooms on offer.
We could see the benefit of this design straight away and felt it would transform, what is normally a cramped space, into a truly spacious loft.

Key design features
From a planning perspective, this alteration only increased the ridge height by 500mm and did not greatly change the overall appearance of the principal elevation. By raising just the rear eves height, this relatively small design change increased the volume of the upper floor by around 30%, and simply transforms the internal space. When it comes to fitting out, this design offers so much more potential, yet comes at a relatively small cost increase to the total build cost of around 10% compared with the conventional ‘triangular’ cross section.
Prospective clients are quite astounded when they first enter this building to see the space this design offers. They especially like the fact the ceiling is vaulted to the underside of the ridge with no collars to break the view from one end to another. With this outbuilding, the inside is modern yet has just enough oak from the exposed purlins and framing around dormers to show the true origins of the structure.
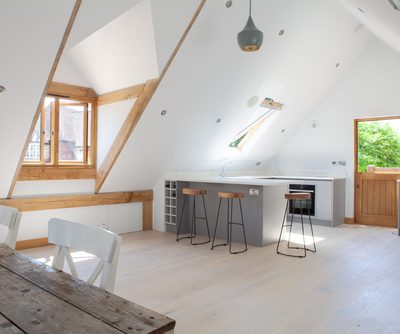
Unique design features
This quirky asymmetric roof also allowed us to install a wet room with a full-height shower towards the rear of the building, which still provides enough space for access past the double bed. There are no immediate neighbours so we decided not to complicate the wet room, with a door leaving the entrance open towards the gable end.
We also wanted to make the most of the garden views. The glazed French doors leading onto the balcony allows whoever is staying to sit and enjoy long, summer evenings. To the front, we worked with Oakwrights to incorporate dormer windows which have the benefit of adding just enough oak to remind us that we are in a traditional oak building.
Step inside...
The kitchen was kept light and simple with standard units and a cast worktop. The lighting is by LED strip or down-lighter neatly incorporated into the plasterboard ceiling. The pendant lights hanging from the vaulted ceiling add real drama and accentuate the height of the loft. Altogether, the accommodation, open car ports and secure storage below has been designed to be flexible; perfect for all our varied needs.
If you're considering creating additional living space for your family, read our guide on multigenerational living here.
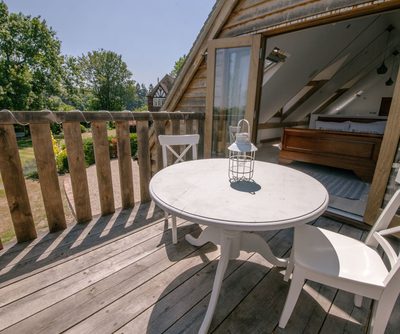
Written by one of our our Regional Design Consultants:
As busy company executives, Tom and Sarah, approached us to design and build a four-bay garage with loft space accommodation above. The building was designed, manufactured and erected by us, while the groundworks and internal fit-out were undertaken by The Buildwise Group Ltd.
After initial discussions with Tom and Sarah, it was decided the conventional triangular room section would not offer the internal width or height required. We could also offer alternative standard designs, such as ‘The Winchester’ with elevated eaves front and back. However, this design dramatically alters the principal elevation of the building which was not what Tom and Sarah wanted. The solution provided was an asymmetric roof design.
