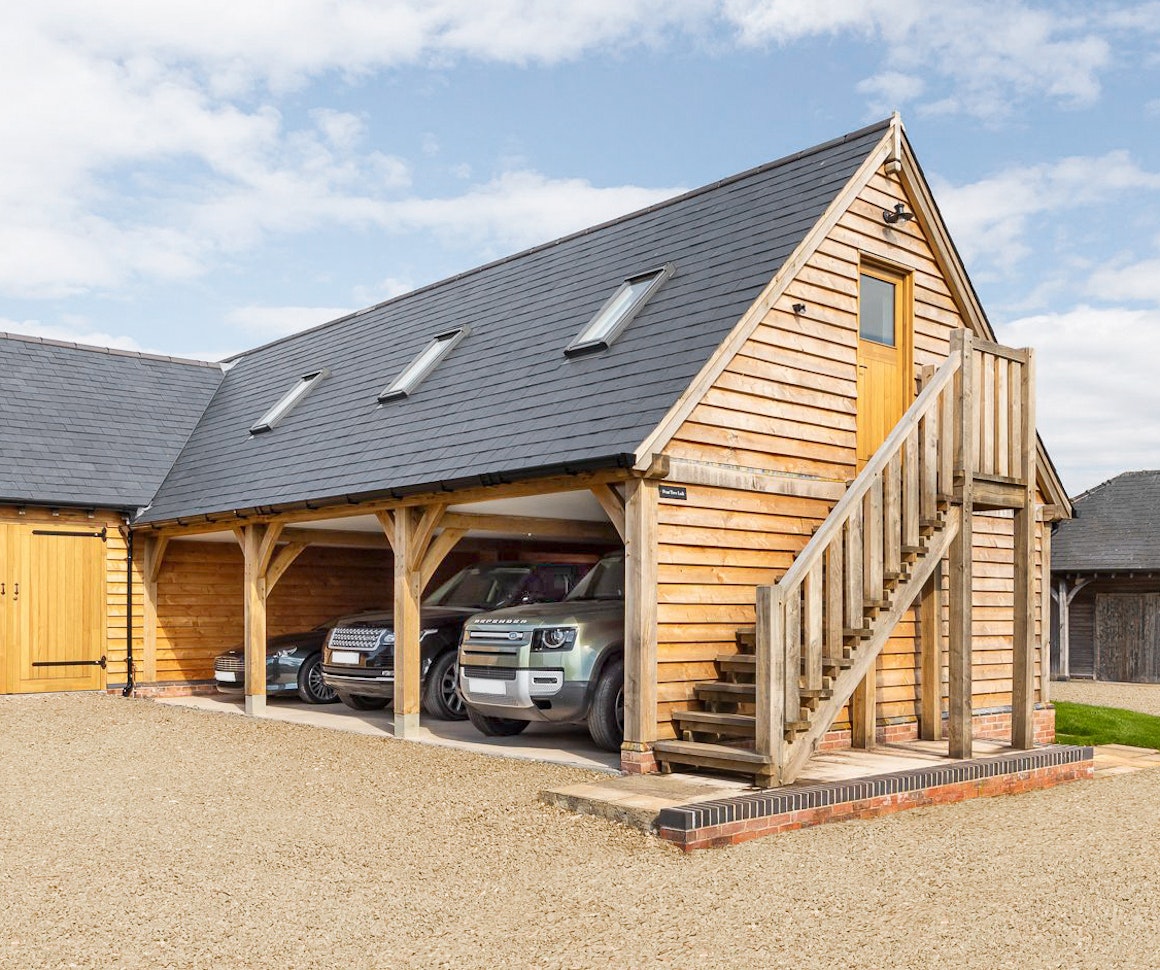
An oak framed garage and bespoke outbuildings complex in Herefordshire
Jeremy and Julie Stobart shared a desire to self-build, so when the perfect countryside plot caught their eye in Herefordshire – a fond and familiar location for them, they purchased it and relocated.
Project Details
- Herefordshire
- Outbuilding
- 11 bays
- Bespoke
Since they were first married, Jeremy and Julie knew they wanted to undertake a self-build project one day and began working towards their dream in 2009. Despite living in Derbyshire at the time, they broadened their plot-finding search across the country, eventually finding one here in our home county of Herefordshire.
Jeremy’s parents lived in the area so they already had an idea of Herefordshire life, and as the plotalso had the potential for a property with outbuildings, they decided relocating would be right for them, finalising the purchase in 2010.
A house resided on their site; however, due to annually reoccurring flash flooding in the area, Jeremy and Julie decided they’d need to rebuild it rather than simply refurbish it.
After some difficulty obtaining planning permission, including a battle to move the position of their new home100 metres away from the existing location to avoid the floods, alongside having to obtain non-material amendments, work commenced in 2015.
Similarly to the house, the current ancillary outbuildings required tender loving care, and they envisaged them serving several purposes, including housing a workshop and garage.“When it came to the outbuildings, we didn’t want to do something that looked as though it had all been built in one go,” says Jeremy. “We also liked the idea of their designs being slightly quirkier and appearing as if they’d been organically added to over time.”


Choosing to build with oak and working with our teams
Choosing to build with oak and working with our teams
It wasn’t until the base had gone down for their new home that Jeremy and Julie knew they’d be constructing their future outbuildings with oak, following recommendations from their builders.
Wanting their outbuildings to be framed using a natural, durable and beautiful building material, they gravitated towards oak.
“Our previous home had outbuildings built with softwood, and things always needed to be replaced frequently,” explains Jeremy. “But you want it there for a significant amount of time, you want it to last.”
When choosing a company to work with, it was important to Jeremy and Julie their design wish list was at the heart of the proceedings.
After visiting our offices and staying at our Herefordshire show home, The Woodhouse, they admired and felt confident in what they saw and so enlisted and worked with our teams to craft their timber outbuilding barn and oak framed garage complex.

Key outbuilding design features
Key outbuilding design features
Jeremy and Julie’s multi-purpose architectural design bloomed into an L-shaped layout encompassing three oak outbuildings with varying roof pitches and interior spaces.
Their outbuildings were the first to be completed, going up fractionally ahead of their new house.
When choosing exterior materials, they preferred factory-produced tiles and bricks – aesthetically and because of price.
Jeremy and Julie also invested in solar panels to power their home and outbuildings and incorporated a ground source heat pump and a rain tank into their overarching architectural design, supporting the inherent energy efficiency of their green oak frame.

A versatile home for hobbies and more
A versatile home for hobbies and more
“The workshop is my favourite place. I’ve never had a workshop in my life, and it’s very nice to be able to disappear there for a while as a bit of an escape and pastime.
“There’s a lot of satisfaction to have something purpose-built, close to our home, set out exactly as we desired. We got to design our timber garage and outbuildings just how we wanted: a bit different and unique. If you want to build with oak, then do it,” concludes Jeremy.









