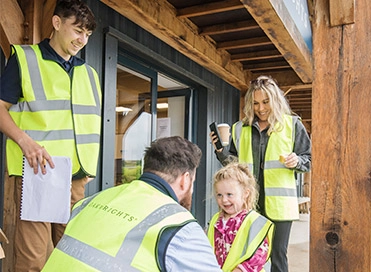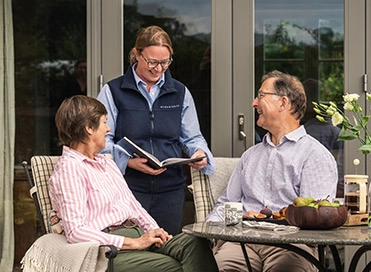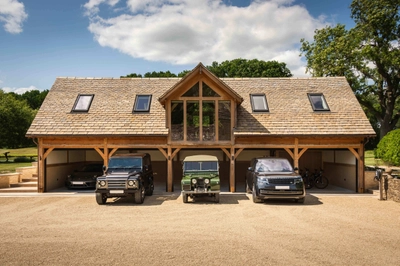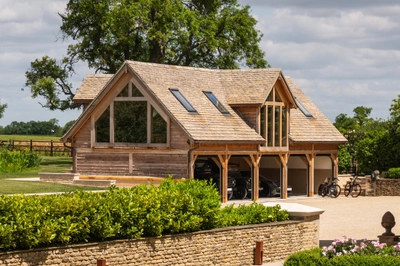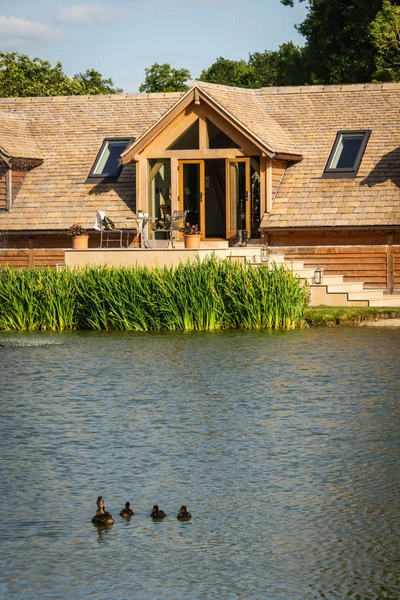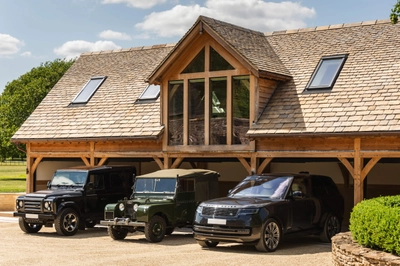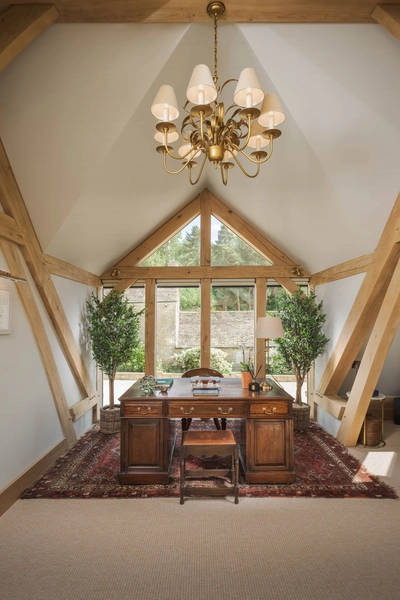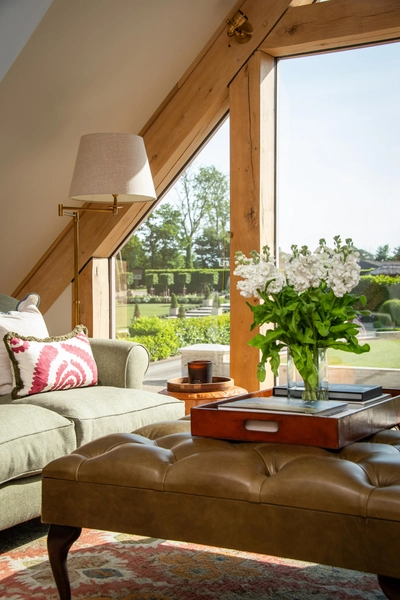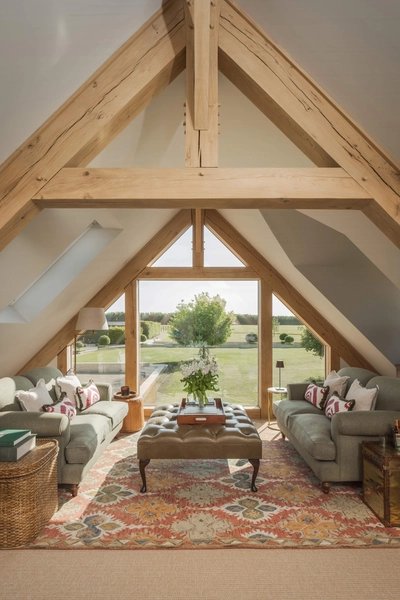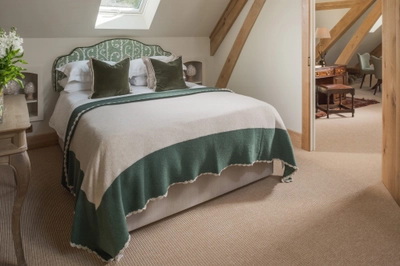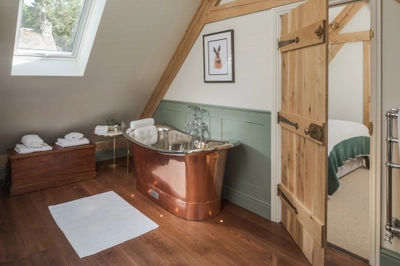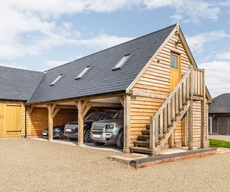Timeless five-bay oak framed room above garage complements Cotswold farmhouse
A phrase that personifies the superb two-storey oak framed garage James and his wife, Bec, crafted to complement their Cotswold stone farmhouse in Wiltshire.
Project Details
- Wiltshire
- 2024
- Bespoke based on Porchester
- 5 bays
- 500,000
- Outbuilding
- 1
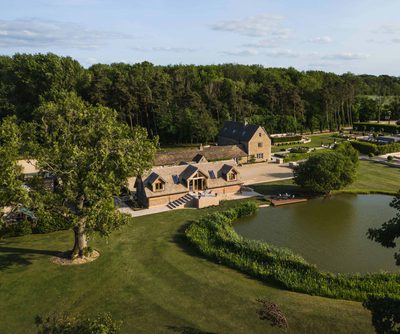
Bringing their vision to life
James and Bec have lived in their home on the southern edge of the Cotswolds for 10 years. During this decade, they invested considerable thought and love into their estate’s architecture and cohesive aesthetics. In 2023, they were ready to bring their vision for their room above garage to fruition, driven by their unwavering dedication to approach this project with the same diligence.
“We’d been planning our garages for some time,” says James, “and they naturally came after I’d landscaped the property.”
Like many clients, James and Bec began exploring options for their new build online, on Pinterest, and in magazines, where they first discovered our award-winning oak framing services.
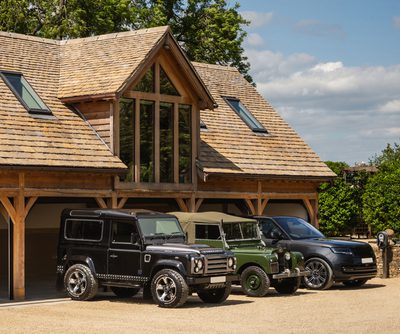
Choosing to work with our teams
Given the impeccable finish of their home and grounds, James and Bec were tremendously thorough when it came to choosing an oak frame design-builder they could trust, and rightly so.
“Detailed research narrowed our decision down to Oakwrights and a competitor,” explains James.
“When Oakwrights’ team started delving into our project, I felt their design process was superior. Then, when I learnt about the process they undergo to design and construct their buildings with the UK’s first Hundegger K2 CNC joinery machine, and their Dietrich's Technology, it became a clear winner against the other company’s more traditional and blunt design process.
"Oakwrights’ in-house expertise and technologies combine to deliver a superior product.”
“When Oakwrights’ team started delving into our project, I felt their design process and technologies were superior.”
James
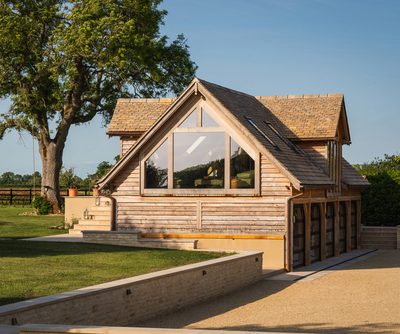
Key exterior garage design features
The construction of James and Bec’s oak garage with room above began in 2024, with the interiors completed by the end of the year.
As you travel down their sweeping driveway, your eyes are immediately drawn to the tranquil lake on the left-hand side, where wild ducks glide by beside you. Glimmers of glazing sparkle as the sunlight shines over the water, and, as your gaze extends beyond the ripples, you get your first glimpse of James and Bec’s garage, nestled within gorgeous greenery.
However, it’s not until you’re standing before the building that you can truly appreciate its breathtaking beauty.
Comprising five open-plan bays spanning 16,050m, this garage has been carefully designed and built to blend into the site’s serenity and serve multiple purposes for James and Bec. Here at Oakwrights, this is of the utmost importance to us. Our teams take pride in customising our clients’ oak frames to meet their needs and lifestyles. While options are endless, we believe your new building should be just as unique as you are.
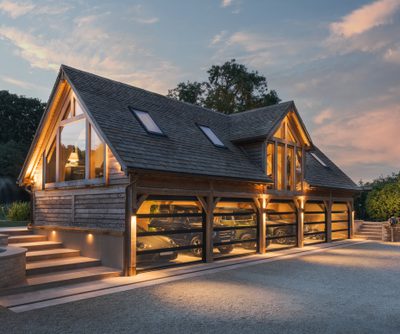
Glazing elevates garage and living space
Admiring James and Bec’s garage from the front elevation, a prominent face glazed dormer is symmetrically positioned centrally within the roof between two rooflights on either side – altogether, accommodating the carport below.
Downstairs, the chosen external pre-coloured render exhibits the natural hues of Cotswold stone. The bays provide a spacious area for James and Bec’s cars to be safely stored, enclosed by Teckentrup garage doors fitted on tracks behind each solid oak post. Electrically operated, the doors can be lifted separately or collectively.
"Working alongside James to transform his vision of a beautiful, bespoke Portchester into reality was a true pleasure. The oak trusses transcend the mere structure, elevating the aesthetics with character and craftsmanship"
Karlton Fields, Oakwrights Oak Frame Designer
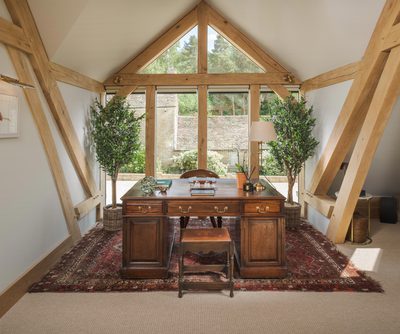
Key outbuilding design features
Climbing the stone steps at the rear, you arrive in James’ home office, where you can’t help but marvel at the quality oak craftsmanship framing the dual aspect Wiltshire views.
Ancillary guest accommodation can be found to the far left, featuring a King-sized bed, and an ensuite with a luxurious copper bath, a shower beneath the eaves, and a sink skilfully situated within a dormer window.
On the right-hand side is a practical Howdens kitchenette equipped with all appliances, a welcoming dining area, and a cosy living room looking out across James and Bec’s gardens and driveway.
When choosing our services, similarly to James and Bec, you’ll have the unique opportunity to insulate your bespoke outbuilding with our premium panelling systems, ensuring your living areas are airtight, energy-efficient and most importantly, feel like home, all year round.
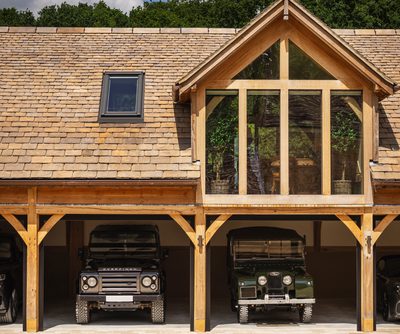
Precision and planning showcase oak framed dream possibilities
Positioned on an incline, this garage is also an excellent example of how you can successfully utilise a sloping site to your advantage.
“Due to our garage being cut into the back against the lake, it took a lot of engineering,” adds James.
“My budget was around £500,000 to finish the entire project,” he continues. “I’m extremely cost-conscious to ensure I get the best value. The real cost was attributed to landscaping and groundworks. Inside, I ensured I was cost-conscious by taking mainstream products and then spending money on accessories and ironmongery.
It’s been an absolute pleasure to support James and Bec on their journey to bringing their dream oak framed garage to life, and what a country-contemporary masterpiece it is!
