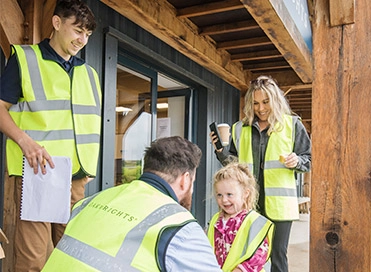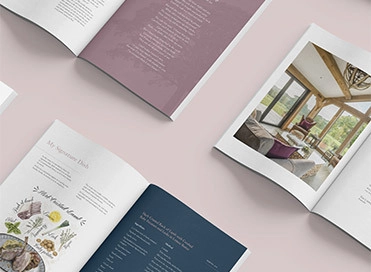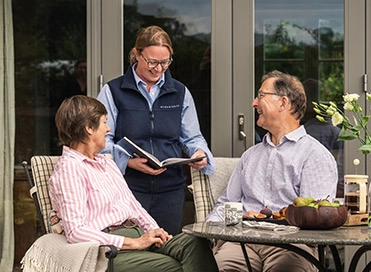
Step inside these oak frame extensions
Creating space, adding character and increasing value are just a handful of reasons why our clients choose to build an oak frame extension. If you too are considering your options for a new garden room, sunroom, orangery or conservatory, here are three oak frame design examples:
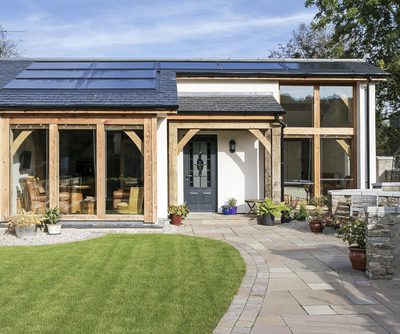
Written by Iain Hendry – our Project Manager for Oakwrights in Scotland
1. An oak frame cottage extension in Scotland
My brief from our clients, Alex and Hazel, was to sympathetically extend their small, one bedroom traditional cottage in Ayrshire. They wanted to enhance the character of their home and build spaces that were bright and airy, where they could also appreciate their garden.
Key design features include:
- Post and beam frame
- Spacious master bedroom with full-height windows overlooking the garden
- Shower room to complement, with a vaulted ceiling to open up a smaller space
- Kitchen, dining and chill out space with garden views.
Click here to discover more about this extension from Alex and Hazel.
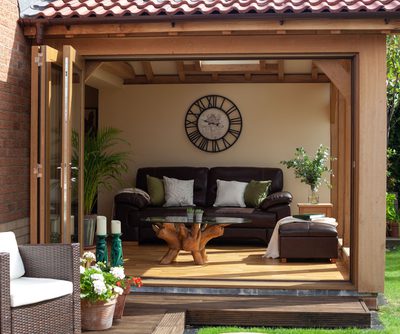
Written by Zoe Grey – an Outbuildings and GreenRooms Design Consultant
2. Indoor-outdoor oak frame living in Buckinghamshire
During my first visit to Mr and Mrs T’s home, I noticed how their lounge, located to the rear of their property, provided the perfect opportunity to create something special. Stepping outside, there was decking and a hot tub where their garden room is now located. This space was going to work well for multiple use and entertaining.
Mr and Mrs T loved the feel of oak and wanted their new extension to flow seamlessly into their garden. They also wanted their existing lounge to remain welcoming, and for their extension to feel spacious.
Key design features include:
- Chamber detail in the oak, and oak rafters added to the roof space to create the feel of a vaulted space
- Glazed gable using our face glazing system; due to the glass to oak ratio, this makes the room feel part of the garden
- Velux windows incorporated into the roof to ensure natural light shines through the garden room, into the lounge
- Bifold doors to create a seamless flow inside-out.
Click here to discover more about this extension from Mr and Mrs T.
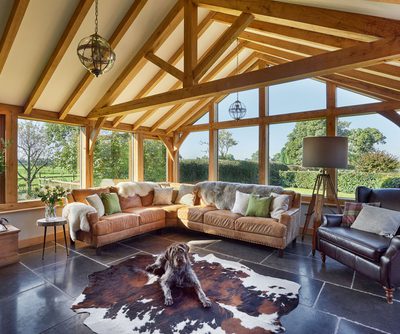
Written by Tony Williams – an Outbuildings and GreenRooms Design Consultant
3. An oak frame garden room extends Cheshire farmhouse
Mr and Mrs Addington own a beautiful period property, so we began our discussions by considering an extension design that would be sympathetic and complementary to this style.
Their vision was to create an additional space for both entertaining and relaxing in while enjoying the rolling views beyond their garden. In terms of the overall design, they wanted to create symmetry and for the space to open onto their patio area.
Key design features include:
- Post and beam frame
- Symmetry created through the positioning of the oak trusses and windows
- Our face glazing was incorporated to make the most of the countryside views.
Click here to discover more about this extension from Mr and Mrs Addington.
For more oak framed extension inspiration, please visit our case studies webpage.
