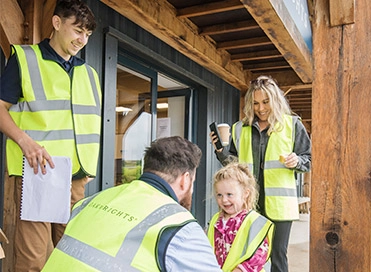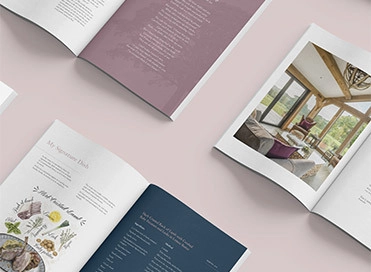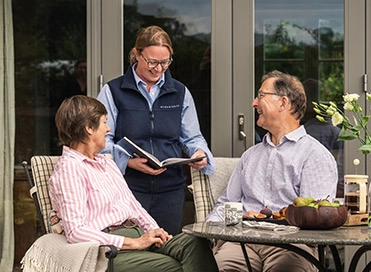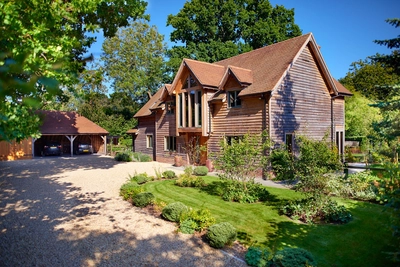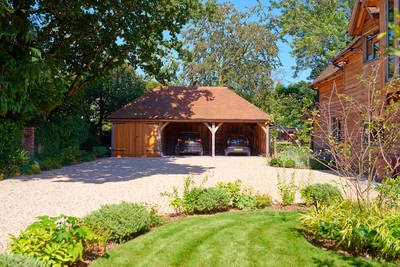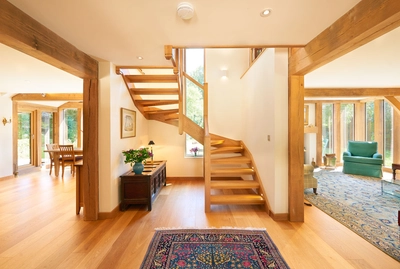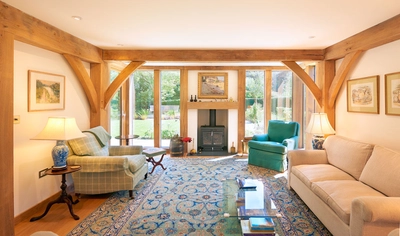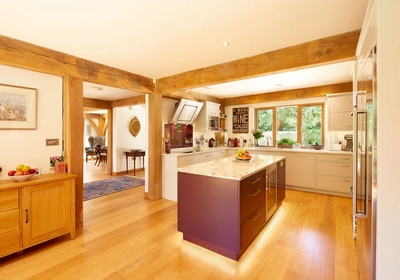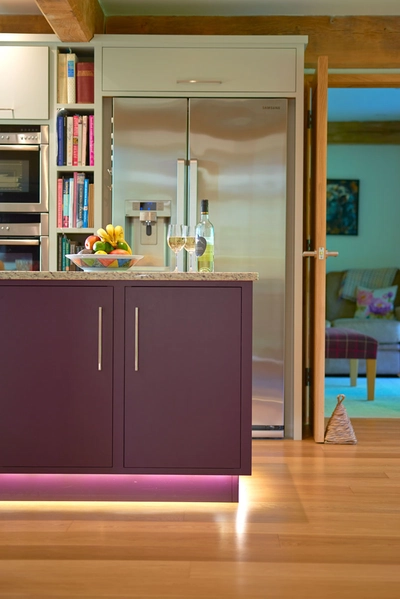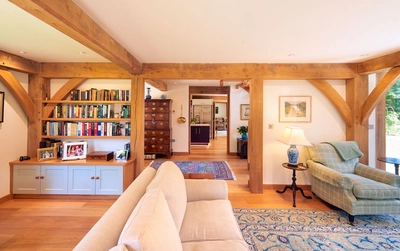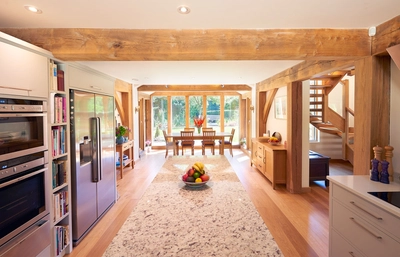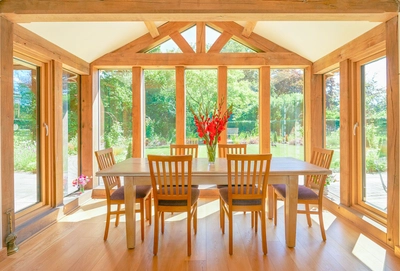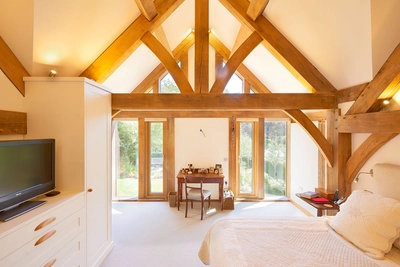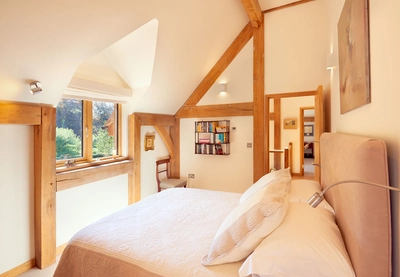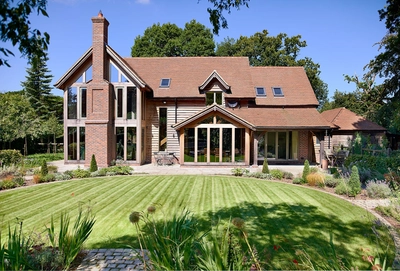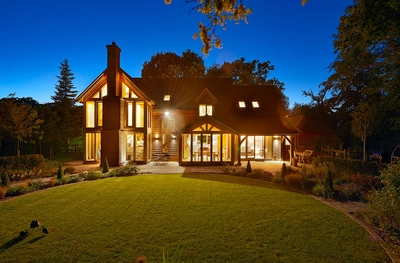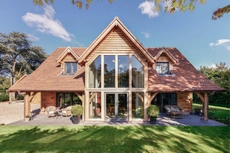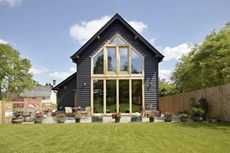A barn-style home and complementary garage in Hampshire
Humphrey and Angela purchased an idyllic plot within the bounds of the New Forest in the county of Hampshire, with plans to relocate there from London. After getting to know their site and careful consideration, they decided to demolish the old, run-down bungalow residing there to make way for their forever oak frame home.
Project Details
- Hampshire
- Self-build
- 230 m²
- Barn style
- 3
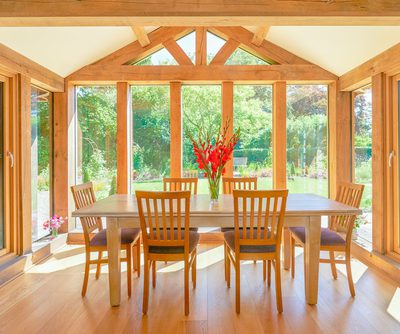
Choosing to build with oak
The couple knew exactly what they wanted from their self-build project and worked with our Architectural Design team to create their dream home. Due to the nature of their site, early on in the design process our teams ascertained their new home needed to sit centrally on their plot in order to gain wider access to the two bay, oak framed garage which we also helped to design, and parking areas, as well as increase their garden space around.
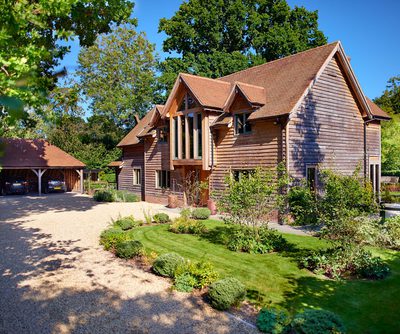
Key design features
As you approach the front of Humphrey and Angela’s home, you can immediately appreciate the thought that has gone into choosing some of the property’s classic Hampshire external features, such as oak feather edged boarding, tumbled red brick with lime mortar and natural roof tiles. Not only does this chosen material palette echo a traditional, barn-style house design, but it also gives the impression their home has been there for many years, blending in with their serene backdrop.
The clever design of the couple’s roof adds intrigue, as two dormer windows sit either side of a large, glazed jettied dormer which is positioned above their front door, creating a sheltered porch. Further to the left-hand side of their home, the structure steps back ever so slightly and the roof line drops, providing Humphrey and Angela with additional living space inside while drawing your eye round to the left elevation.
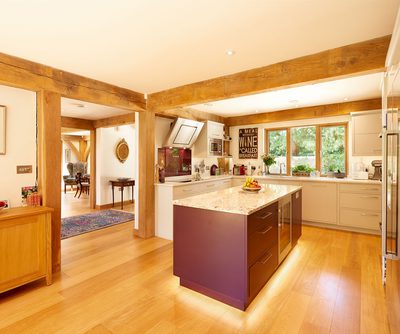
Step inside...
Stepping through the couple’s front door, you arrive in their hallway. The layout of the ground floor incorporates a large living room with a beautiful, red brick feature fireplace positioned centrally within a full-height glazed gable overlooking their landscaped back garden, and an open-plan kitchen and dining room, with a large dining table positioned within a jettied glazed gable which extends into and also takes in their views to the rear. The couple’s living space extends into a secluded snug leading to a covered, external veranda which perfect for alfresco living, a utility room and downstairs WC. Upstairs there are three, spacious en-suite bedrooms and a study. Humphrey and Angela’s master bedroom also benefits from a dressing room, where natural light permeates from their full-height glazed gable which extends up from their living room below.
A home built with the future in mind
The couple opted for a post and beam-style oak frame to add subtle structure to their rooms, and encased this with our WrightWall encapsulation system, which was designed and manufactured alongside their frame in our workshops here in Herefordshire.
Once completed, Humphrey and Angela were left with a light and airy open-plan home that fuses innovative design with traditional furnishing, in an idyllic location.
