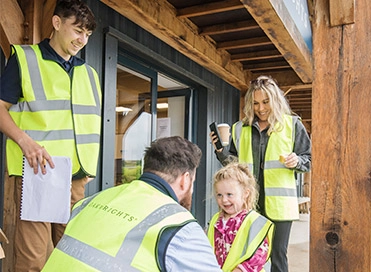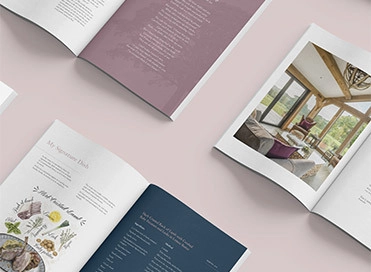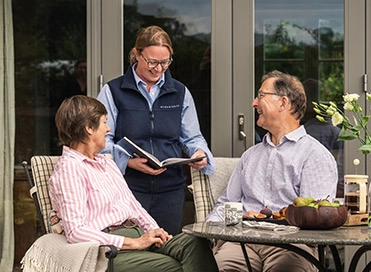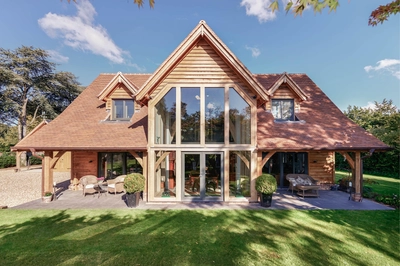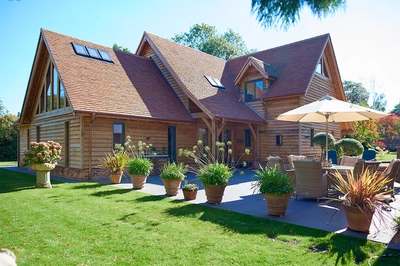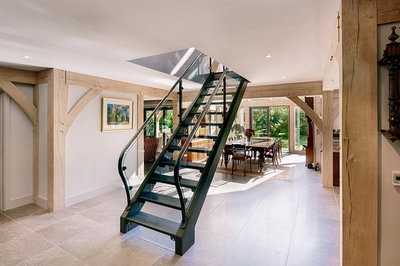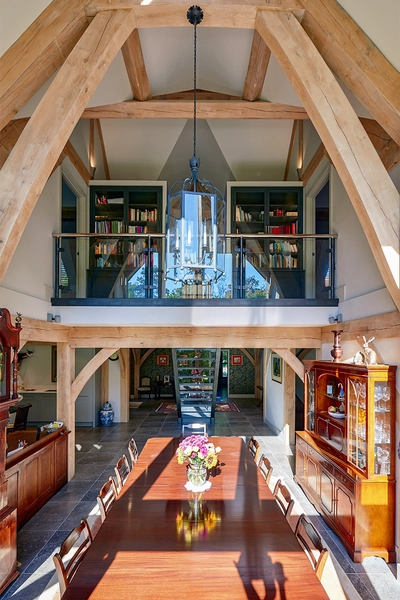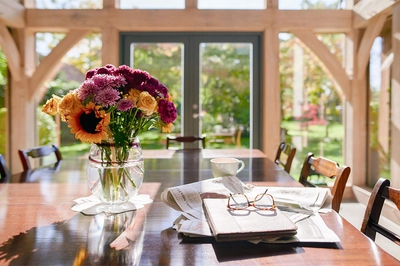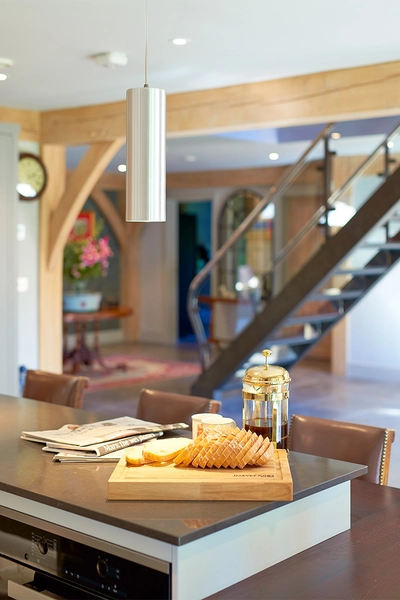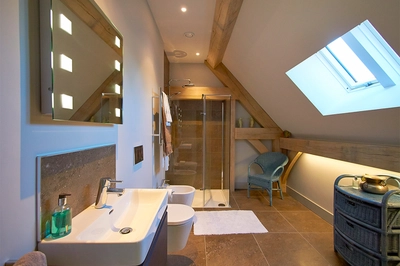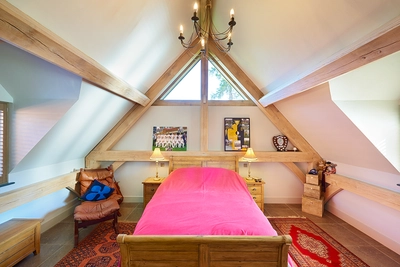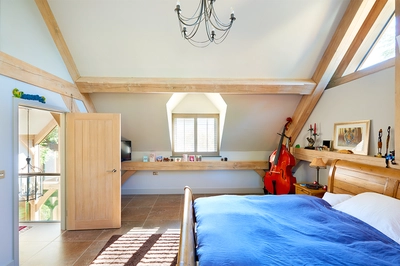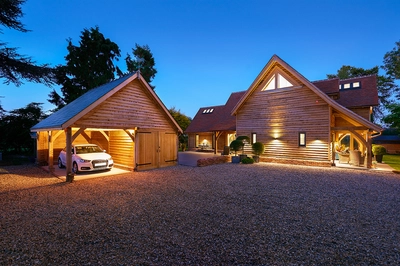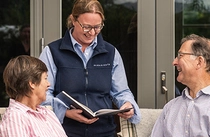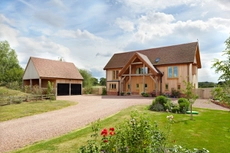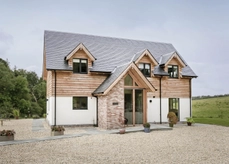A contemporary barn-style home in Suffolk
A change in planning policies ended a seven-year planning battle and enabled Rupert and Lindsay to realise their self-build dream just 100m from their 17th Century Grade II listed house.
Project Details
- Suffolk
- 2015
- Self-build
- 293m²
- Barn style
- 3
Rupert and Lindsay Osborn realised their dream of building a contemporary oak framed home in a beautiful Suffolk village, despite a lengthy seven-year battle with the local planners. The two acres of gardens surrounding their 17th Century Grade II listed house offered Rupert and Lindsay the perfect location to build their dream oak frame barn-style home.
“We decided we wanted to downsize, and as we were both interested in design and technology, we looked forward to an opportunity to create not only a beautiful but energy efficient, sustainable new home,” explains Rupert. “We loved our old house and its location, so building 100 metres away seemed the perfect solution. Unfortunately, the journey was not straightforward because our first planning application was initially refused, as the plot we wanted to build outside the defined village boundary and therefore was classed as open countryside.”

Choosing to build with oak
Having first come across our company at a Homebuilding and Renovating Show back in 2007, Rupert and Lindsay visited our show home in Herefordshire and met with one of our Regional Architectural Designer Pete Tonks. Feeling that Pete was the right person to take their project forward, they invited him to visit their existing home and view their plot of land to discuss their design ideas and formulate their ‘wish list’.
Working in close collaboration with Rupert and Lindsay, Pete crafted their design and submitted a full set of drawings to the local Planning Authority. Unfortunately, due to planning policy, their first planning submission was refused, and it was agreed that an appeal to the Planning Inspectorate would be the logical next step. Disappointingly, yet again, the application was rejected by the Planning Inspectorate who upheld the original decision, and the couple decided to put their dreams on hold.
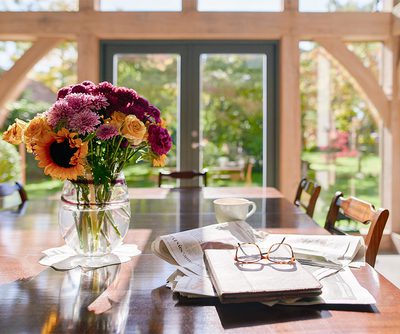
The planning application process
After a five-year wait, planning policies changed under the new Government, so, still working with our team here at Oakwrights and Pete, updated plans were put forward for a similar oak framed home at the same site. During their five years, the Osborn’s children flew the nest, so their home design was amended to future-proof it. This application went to Planning Committee and was approved with an 11-1 majority. With full planning permission granted in January 2014, Rupert and Lindsay formally instructed our teams to start work on the finite design of their oak frame.
“We wanted a house that was easy to live in an open-plan – for it to feel light which the oak frame really complements,” says Lindsay. “In the end we had so long to plan everything and had the opportunity to thoroughly research every aspect of the project we knew exactly how we wanted it to look, both internally and outside. Our Oakwrights frame designer worked her magic to ensure we got what we wanted.”
Rupert and Lindsay then sold their original house to release funds for their build and rented a bungalow adjacent to the plot, allowing them to be on-site every day as they had decided to manage the whole project themselves.
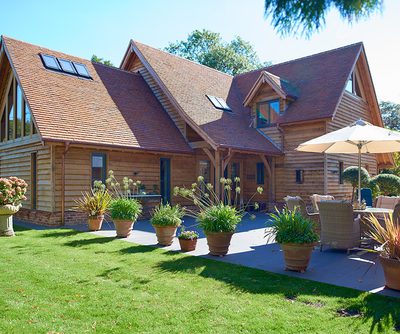
Their self-build journey
Groundworks commenced in September 2014, with our team acting as a specialist subcontractor and using local trades for everything else. Rupert and Lindsay managed all the local trades themselves, dealing with scheduling, ordering materials and arranging deliveries to their site. Once completed, the foundations and slabs were checked by one of our project managers ready for the arrival of their oak frame.
The erection of Rupert and Lindsay’s structural oak frame began in early November 2014 and took our Site Team five days, with the help of a 40-ton crane. Within 15 days they had a dry shell superstructure ready for roofing and fitting out internally.
On top of the double brick plinth sits the oak weatherboard cladding, providing warmth and a natural feel to the property which has easily settled into its woodland garden setting. The joinery windows and doors are engineered softwood timber with aluminium flashings and cills – factory-painted in RAL 7043 grey.
Once our Site Team had completed their installation, Rupert and Lindsay’s home was finished around six months later, with a total build time of just nine months.

Key design features
On entering Rupert and Lindsay’s central hallway, a beautiful steel, granite and glass staircase grabs your eye and leads up to a mezzanine landing that enjoys a view over their informal seating area and dining room below.
The double-height seating area is simply furnished with leather sofas and provides a connection to Rupert and Lindsay’s garden, as well as the ‘wow factor’ of the vaulted oak frame up to the ceiling, which is filled with natural light from the full-height glazed gable.
Their kitchen is the social hub of the home with a Total Control Aga, a sleek island with quartz worktops and a breakfast bar along one side.
In addition, a master suite with a vaulted ground floor bedroom and large en-suite can be found on this floor, so their home is already future-proofed. A large, vaulted utility room with a traditional pully for drying clothes, a sitting room and a separate WC completes the downstairs layout.
The first floor features two large bedrooms, each with generously proportioned en-suites. The bedrooms feel extra spacious due to the vaulted ceilings, and fuss-free plantation shutters are a characterful alternative to having curtains throughout.

An oak frame home built with the future in mind
In addition to its well-thought-through layout, Rupert and Lindsay’s oak frame home benefits from other future-proofed features, and sustainability was at the heart of their design.
Technology had advanced so much during their seven-year planning battle that they were eventually able to build a home that is essentially “nil-bill”. A ground source heat pump was installed to supply the underfloor heating for their home, as well as heating the domestic water. Installing this technology allowed Rupert and Lindsay to benefit from the Renewable Heat Incentive Scheme and receive payments over seven years. In addition, a ground-mounted array of sixteen solar panels located in a sunny corner of the garden provide electricity and heats their hot water.
Benefitting from the exceptional thermal efficiency and low U-values of our premium WrightWall and WrightRoof Natural premium eco-insulated panel systems that’s wrapped around the oak frame structure, Rupert and Lindsay were able to design and build a new home that would be warm in the winter and cool in the summer. A mechanical ventilation with heat recovery (MVHR) system, designed and built into the fabric of their home, keeps the air fresh and filtered 24/7. This means there are no more noisy and draughty extractor fans in the bathrooms or the kitchen to worry about!
In addition, Rupert and Lindsay’s home is entirely off-grid for water and drainage. A borehole with a filtration system, supplies all the domestic water and a Klargester Biodisc Treatment Plant was installed to deal with the waste, rather than having to connect to mains drains 150m uphill!
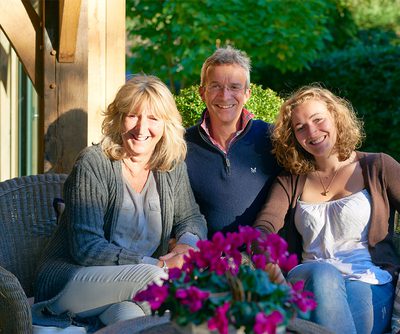
Careful design
Pete Tonks’ design ensured the south-facing position of their home maximises solar gain for the property with huge areas of face glazing to the central gable. The full-height glazed gable pictured below has solar-controlled glass to avoid overheating, ensuring the furniture doesn’t fade but lets in all the sunlight.
Outdoor living space was key to Rupert and Lindsay’s design. Colonial-style verandas leading from the kitchen and living rooms on the south elevation of the property, allow Rupert and Lindsay to enjoy their garden year-round. There’s a large basalt terrace between the main house and the Cart Lodge for entertaining outdoors.
Rupert’s enthusiasm has ventured way beyond building their oak framed home. He now shares his passion by working within our Business Development Team covering the East of England, speaking with new clients who’d like to build their own oak frame home, and hosting open days for prospective self-builders!
“Our top tips for future self-builders would be to have a clear idea of what you’d like to achieve with your design and do lots of research; to be clear about costs vs budget, and don’t get carried away; and finally, we’d recommend buying good quality fixtures and fittings that’ll last,” concludes Rupert and Lindsay.
We wanted a house that was easy to live in an open-plan – for it to feel light which the oak frame really complements…
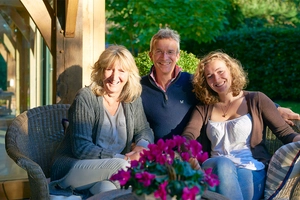
Lindsay
Latest Case Studies
• View all case studiesA barn-style home to downsize to in Scotland
Following their retirement, Paul and Moira planned to move to Scotland to live nearer their adult children. Falling in love with oak framed homes, discovering a custom build site in the perfect location and adopting a turnkey project management route delivered their perfect home to enjoy their retirement.
