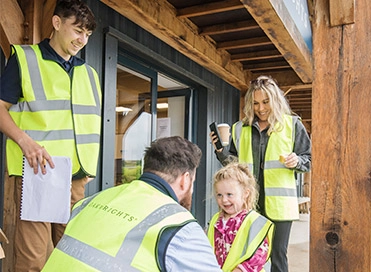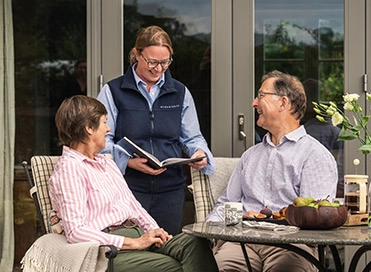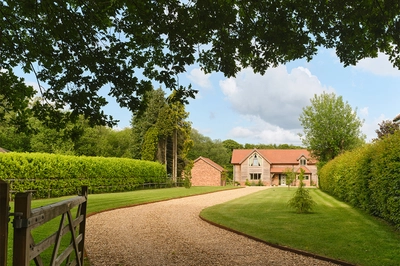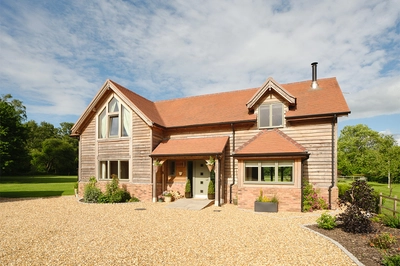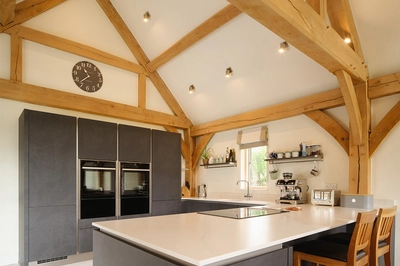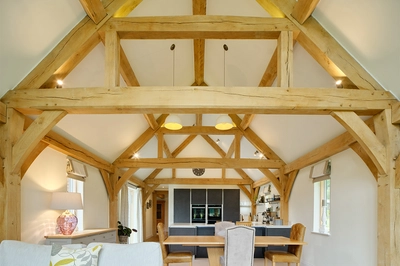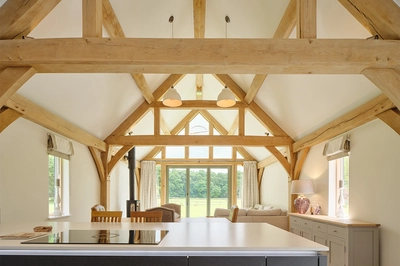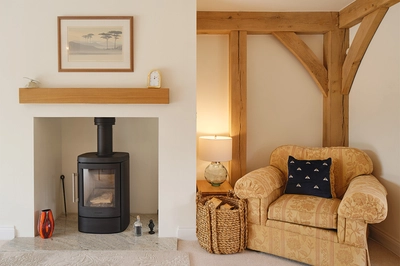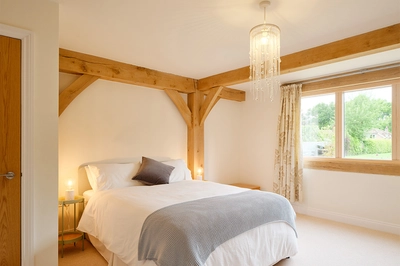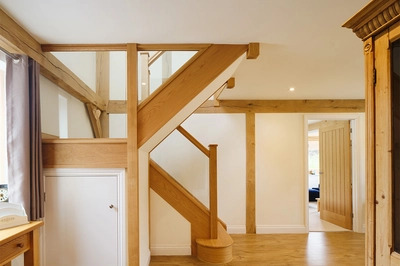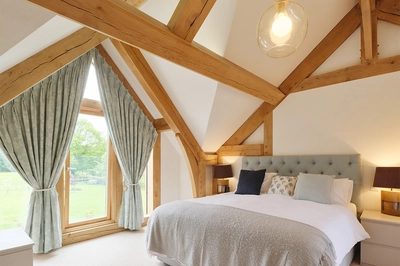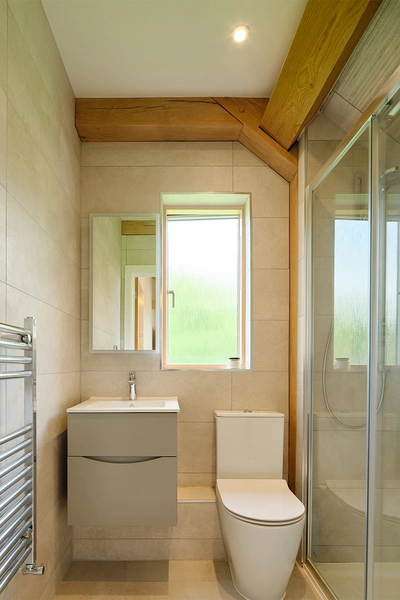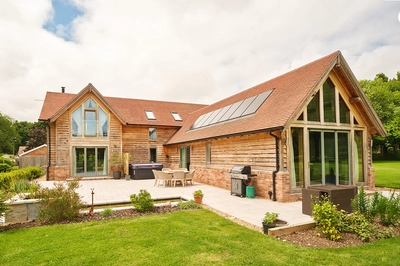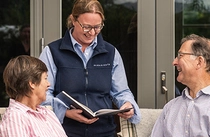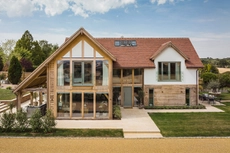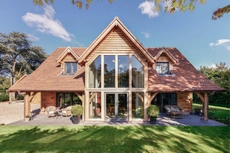A barn-style home in rural Hampshire
A tale of perseverance for Neil and Linn. After a long and difficult planning battle they received the go ahead to build their home for the future, on their Hampshire farm.
Project Details
- Hampshire
- 2020
- Self-build
- 233 m²
- £556,404
- Barn style
- 4
Vivacious retirees Neil and Linn persevered with a long and difficult planning process and pursued their self-managed house project with positive thinking and careful budget management. They’re now enjoying their retirement in their beautiful oak framed home in the Hampshire countryside.
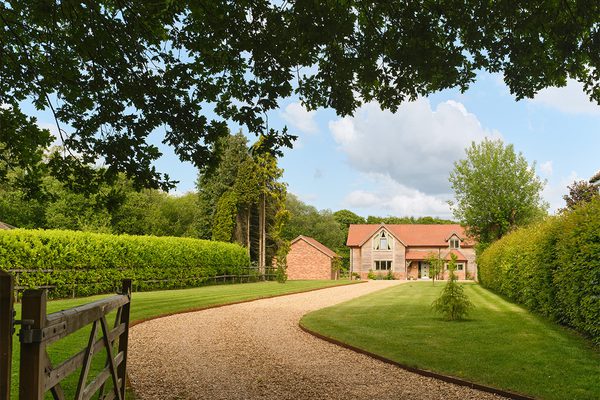
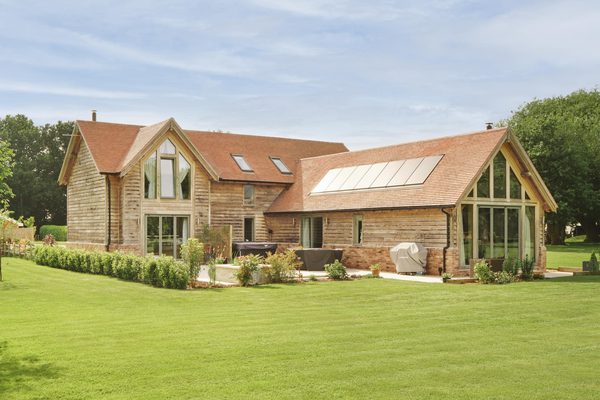
Finding their perfect plot
Having built their family home on their eight-acre site several years before, Neil and Linn yet again looked towards their land for the opportunity to downsize and build a future-proofed home for their retirement. Replacing their dilapidated brick chicken sheds (a brownfield site) was an obvious choice, however planning permission was rarely given on their lane. So having acknowledged that gaining planning could be difficult, they employed a planning consultant.
Unfortunately, the initial meeting with Hampshire Council’s Planning Department resulted in an absolute flat “no chance”. However, not believing the better option was to leave their asbestos-roofed sheds to fall into further disrepair, Neil and Linn contacted their local councillor, who was fortunately a member of the Planning Committee and therefore a person with experience and knowledge of their planning application. A process was outlined for Neil and Linn to follow to gain a positive outcome. In the end it took four years, with a great deal of support from the local councillor and from neighbours and more money than expected, to finally obtain planning to build their home.
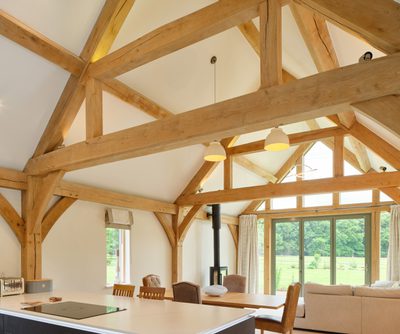
Choosing to build with oak
Neil had come across our company while working on the Fullers Brewery Cams Mill Pub project down the road from them in Fareham. He had gotten on well with one of our project managers on the project and liked the beauty of an oak frame. Both Neil and Linn went to several open days at our previous clients’ homes, meeting our Sales and Architecture Teams as well as talking to the homeowners.
“We had already built a traditional brick home and were excited about trying something different, using green oak,” explains Neil. “We designed our own home for the initial planning application but then turned to Oakwrights to tidy up our drawings into a finished design that would get the best results for the oak frame.”
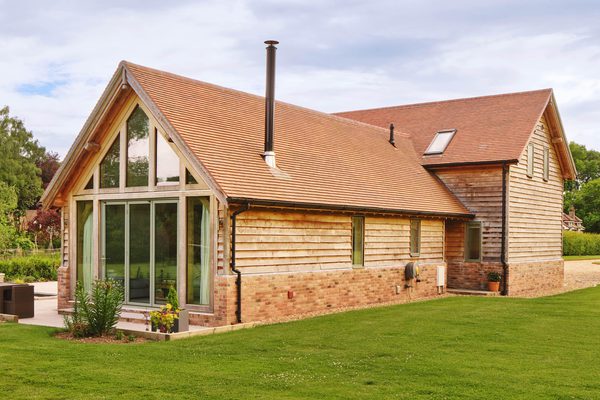
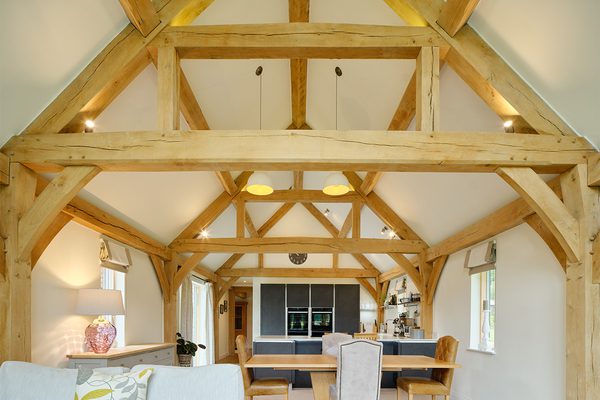
Their self-build journey
“We wanted the oak to be impactful and indeed have the ‘wow factor’, but we didn’t want lots of oak,” says Linn. “We wanted our single storey open-plan living area with a vaulted ceiling, that oak frames create so well, to maximize the wonderful views down the field and into the woodland.”
As second-time house builders, Neil and Linn decided living on-site in a mobile home would be the best option in terms of site security, their availability for builders and managing their self-build.
“As with our first build, we decided to buy a mobile home and install it ourselves on-site,” says Neil. “Not just for site security but also to ensure we were there to answer any queries from the team on-site. It also made us keep to schedule, as by the end of the build we couldn’t wait to move out of the caravan!
To start off, we had to take the brick chicken sheds down by hand while being watched by a bat officer to check we weren’t disturbing any bats. We then used a rubble crusher to re-use all the hard materials for hardcore on the site.
“We started the groundworks on 1st July 2019, with the weather extremely hot and dry and the ground extremely hard,” continues Neil. “The oak frame arrived on 19th August and we were here to watch it go up! It took about two weeks to go up, and then our WrightWall and Wright Roof system arrived on-site and took a further three weeks to install to a dry shell.
Linn kept the build on budget with meticulous attention to quotations coming in. “We did not want to go over budget, so if one part of the project was looking like it would overspend, then I would work hard to reduce costs in another area,” explains Linn.
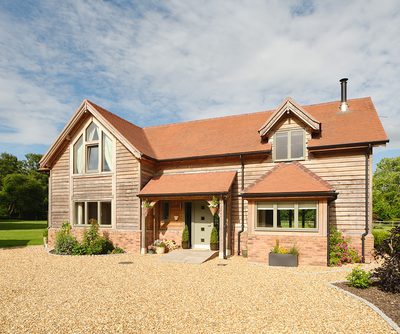
Key design features
Neil and Linn wanted to downsize from their family house, creating a more spacious home suitable for entertaining friends and family. It was also important their oak frame design incorporated an indoor-outdoor living space to enjoy their garden.
A long gravel driveway cuts down the centre of their front garden and leads directly towards their oak clad home, with beautifully manicured lawns on either side and the woodland peeking out from behind their home.
Neil and Linn’s home has a wonderfully warm look, combining red clay tiles on the roof, porch and bay windows, with a relatively high brick plinth meeting the cill of the windows. Sandwiched in between is oak cladding which is steadily seasoning.
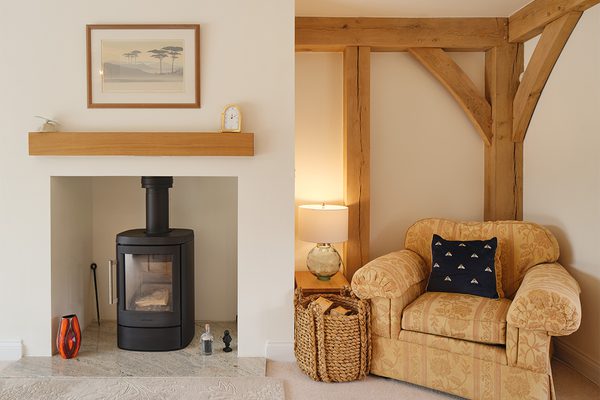
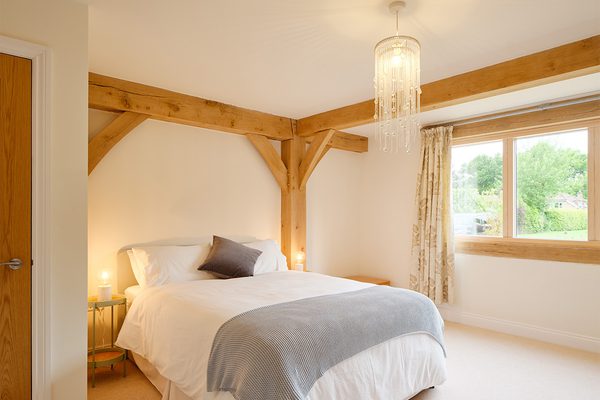
Step inside their home
The front door is sheltered by a wide oak framed veranda-style porch, flanked on the left by a gable end with triple casement windows on the ground floor and face glazing on the first floor. To the right, a bay window forms part of Neil and Linn’s living room while above, a dormer window lets light into the upstairs bedrooms and study.
On entering their home through a large contemporary front door, you’re welcomed immediately by the warmth of the oak frame in the entrance hall, which is bright and light as the front door has glazed side panels. Their hall is deceptively large, with a settle bench, large dresser and sideboard.
To the right is a large living room, with feature bay windows that create a snug with a two seater sofa overlooking the views out to the front drive. At the rear, a mini gable end requiring two lots of oak posts and fitted with full span bifolds leads out onto Neil and Linn’s patio.
To the left is the first evidence of a ‘future-proofed’ home, with a downstairs bedroom and en-suite. The oak posts and beams add warmth and extra character to the bedroom which looks out onto the front garden and benefits from the evening sun.
Neil and Linn have matched the square lines of the posts and beams in the downstairs en-suite, having chosen not to chamfer the beams, using square edged bathroom fittings to keep clean angular lines throughout the room.
A useful utility room with a door out into the garden is next door, and then the hall leads to the social hub of the home: the single storey kitchen/diner and living room.
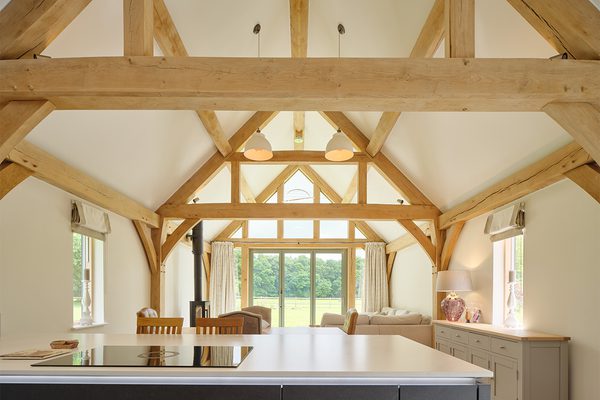

Downstairs
‘We specifically asked for a single storey room so we could enjoy the vaulted ceilings that bring out the absolute best in the oak frame,’ says Linn. “We worked our Frame Designer, Alex, on our frame.”
“Adding small features like Jowl posts and tapered tie beams are only a small feature to some, but they added a whole different look to Neil and Linn’s home that stand out,” explains Alex Knowles, Oak Frame Designer and Head of our Design Academy. “It makes the oak frame look much less square-edged.”
The gable end of their kitchen is fully glazed with bi-fold doors that open out onto the ground floor. Face glazing is positioned in the Apex above, drawing light into the room. There are also frameless windows from Velfac along both walls, and a pair of French doors in the kitchen area that open onto the patio.
Neil and Linn’s open-plan kitchen, which is delineated by the first bay of the three-bay oak frame, has stone-effect pocket cupboards and drawers in dark grey. The wall of cupboards surrounds two self-cleaning Neff ovens and warming drawers. The pocket drawers also form an island-style breakfast bar, with Linn also choosing an easy to clean induction hob which faces out into the room with views of the garden when you’re cooking and preparing meals.
Neil and Linn have also paid lots of attention to the lighting of their home with spotlights, pendant lights and the use of LED strips on the oak frame to highlight specific features.
Their dining area is outlined by the second bay of the oak frame, which cleverly splits the room into zones. The dining table seats six to eight people but there’s room to extend when required.
The living room, with a woodburner and sofas, is a great space to relax with views over the garden and fields beyond while keeping an eye on what’s cooking.
“The open-plan space is great for entertaining,” adds Neil.
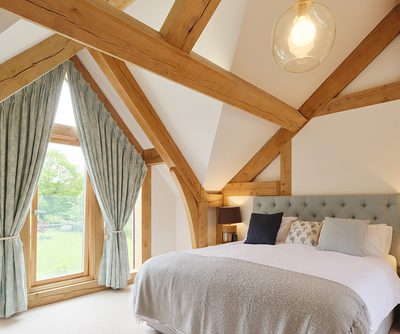
Upstairs
The majority of the glazing in their home faces towards the front or the rear, providing privacy to both Linn and Neil, and their neighbours. This was an important part of their planning requirements.
The oak stairs, with oak and glass balustrade, lead up to a vaulted landing and three bedrooms and a bathroom make up the first floor.
The master en-suite benefits from a face glazed gable end with views over Neil and Linn’s front garden, and a bottom hung window opens inwards allowing air to flow in while still keeping their home secure. Hanging curtains on the lower half of the beam have ensured the oak frame isn’t hidden, and cleverly gathering the curtains in line with the uprights of the face glazing means plenty of the oak is still in view rather than hidden behind material.
Working with their oak frame designer, the couple chose to have blade braces instead of traditional braces, giving uninterrupted views outside as well as gaining space inside their storey-and-a-half home.
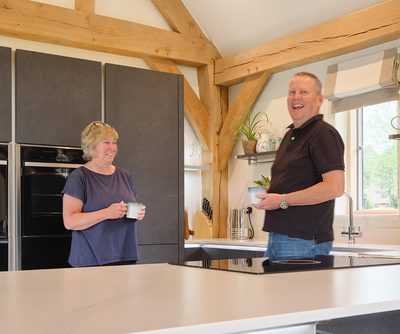
Welcoming the future
“We are loving life in our new home,” smiles Linn. “We are now concentrating our efforts on the landscaping, with encouragement from our green-fingered neighbours, and are also very excited at welcoming our first grandchild into our home.”
“We are also looking forward to holding our first open day with Oakwrights, having benefited so much from visiting homes for research. Hopefully we can share our experience and enthusiasm for these beautiful oak framed homes with others wanting to build,” concludes Neil.
Adding small features like Jowl posts and tapered tie beams are only a small feature to some, but they added a whole different look to Neil and Linn’s home that stand out…„
Alex Knowles – Design Manager
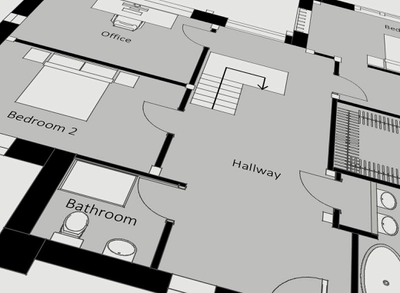
Download the floor plans for this home
Download now