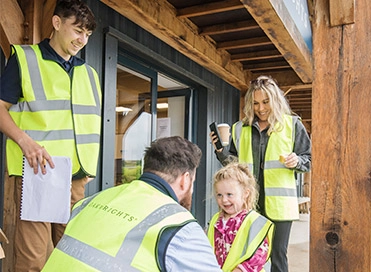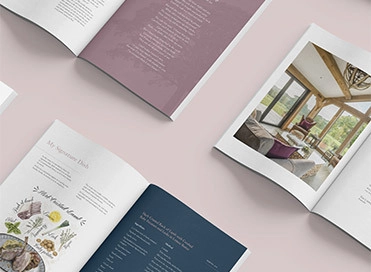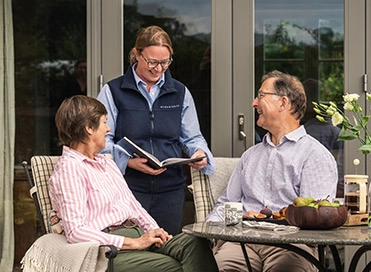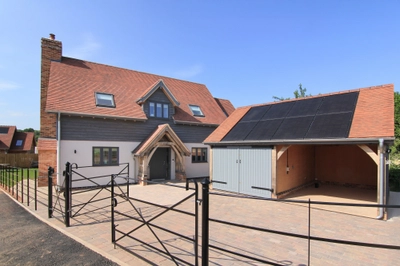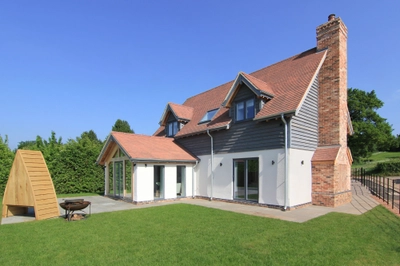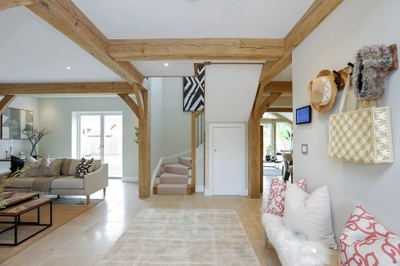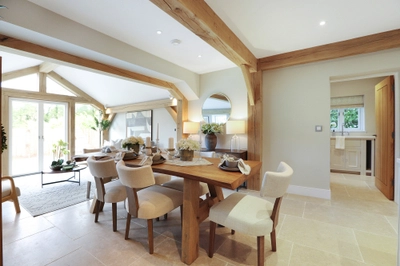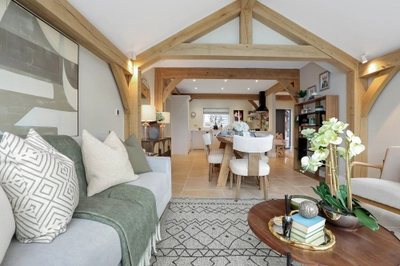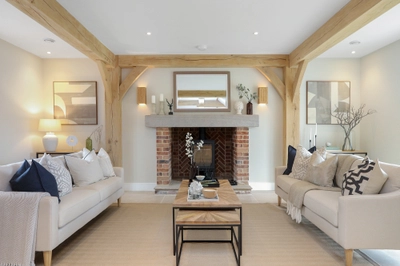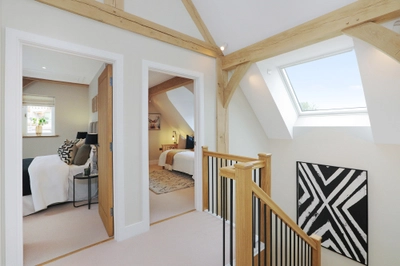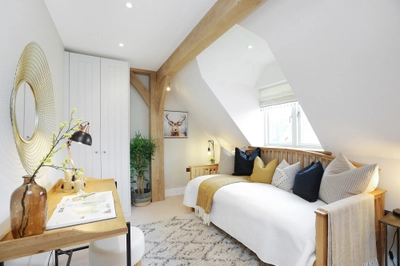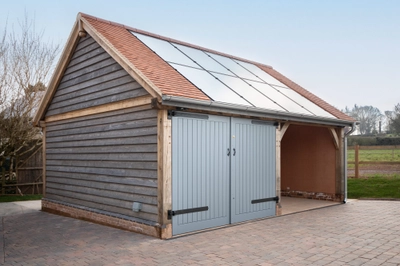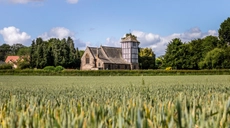Building the future of low energy oak frame living
Designed and built by Oakwrights Founder Tim Crump, Plot 1 Whipstocks at our custom build site, Gorsley Fields is an ultra low-energy oak frame home and an exciting example of how traditional craftsmanship and advanced timber technology can deliver a high performance home for the future. Welcome to the pinnacle of sustainable luxury living, where breathtaking design meets environmental responsibility.
Project Details
- Herefordshire
- 2025
- Turnkey
- 189 m2
- Cottage style
- 3
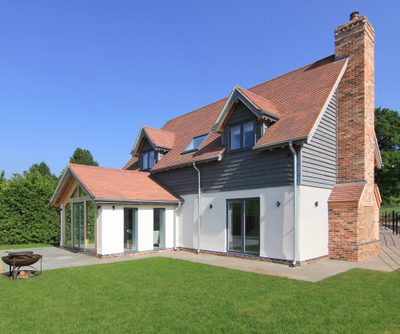
Finding a building plot for sale
In the heart of rural Herefordshire, our Whipstocks at Gorsley Fields custom build site offers five individually designed homes. This 3-bedroom detached home on the second smallest plot was chosen by our founder Tim to showcase everyday eco-living for self-builders. Tim spotted this as the perfect opportunity to demonstrate how beautiful high-performance oak homes can flourish on any footprint.
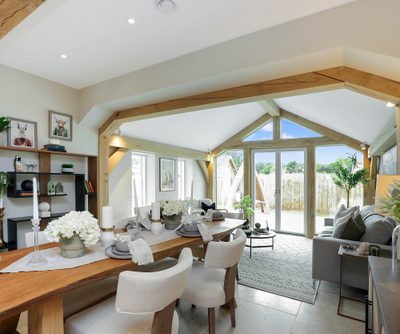
The planning permission process
Each of our custom build site plots come with outline planning permission and the opportunity to gain full planning approval after working with our Architectural Design team. Tim reworked the initial Church cottage design from our Cottage range to include: a sunroom at the rear for more natural light and a garden connection, a staircase within the walls instead of in a glazed gable, and the opening up of the kitchen-dining area to create a generous social heart of the home. A practical utility room was also repositioned with a door to the driveway for easy access to the nearby garage.
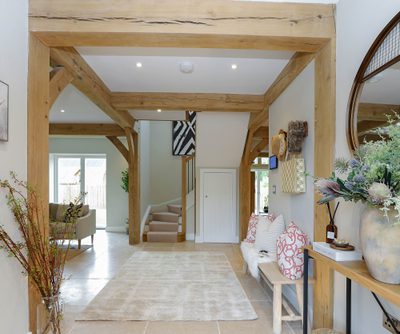
Building a low energy home with oak
This carbon-neutral high performance home is a benchmark for ultra-efficient oak frame design. Using our WrightWall and WrightRoof Premium Natural pre-insulated panel system and Marmox Thermoblocks to achieve industry-leading thermal performance and eliminate cold bridging, the home achieves wall U-values of 0.13 W/m²·K and roof U-values of 0.11 W/m²·K. Airsealing technology, Aerobarrier delivers an impressive 0.35 air changes per hour (ACH), surpassing the Passivhaus airtightness standard of 0.6 ACH. 16 solar panels, a Panasonic Air Source Heat Pump and underfloor heating provides renewable comfort throughout.

Turnkey management and working with our teams
To experience the process exactly as a client would Tim worked with Freddie Friggins, one of our Turnkey Project Managers who project managed the build from start to finish. From conception to the finishing touches, the turnkey project followed our tailored approach in crafting a bespoke oak frame home for each client. Tim visited the site regularly and filmed progress at key stages, giving a transparent view of what it’s really like to build an Oakwrights home.
“I wanted to experience what our clients feel - the excitement, the decisions, the teamwork.”
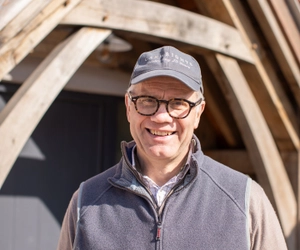
Tim Crump
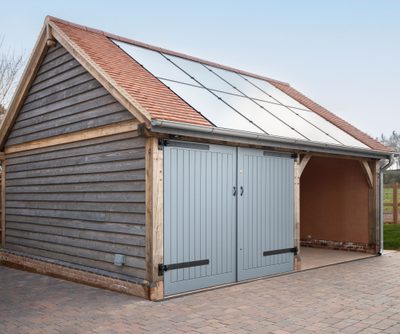
External key design features
This modern country cottage balances classic proportions with contemporary detailing. Rounded render corners soften the exterior, while triple glazing by Rationel and Velux ensures quiet and comfort. A two-bay oak framed garage with attic storage and solar panels also houses the plant room.
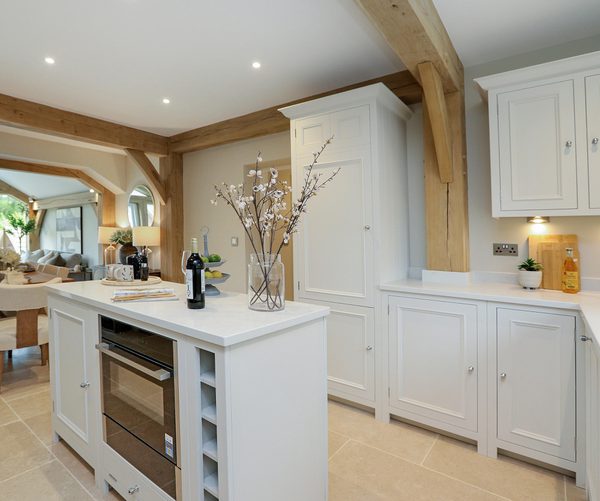
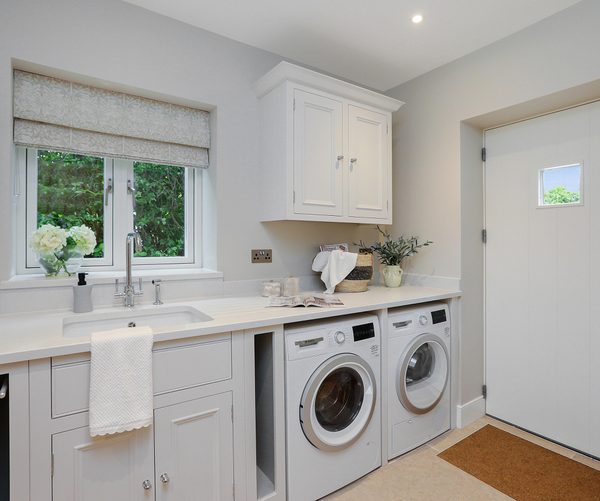
Internal key design features
Inside, the home reflects our philosophy of combining natural materials with technological innovation. Tim collaborated with Clair Tucker at Neptune, makers of beautifully crafted British kitchens, to design its Chichester kitchen and boot room. Its design scheme blends timeless elegance with everyday practicality to create the perfect centrepiece for an oak frame home.
Elsewhere, details such as limestone flooring, a Quooker boiling water tap, Burlington sanitaryware and a Parkray Aspect 5 Eco wood burner bring luxurious touches with character. A Baulogic automated home control system and a SystemAir MVHR make everyday living effortless, while stairs made by local Bullock Joinery in Hereford add a warm bespoke touch.
“The balance of craft and comfort makes this house sing.” Tim Crump
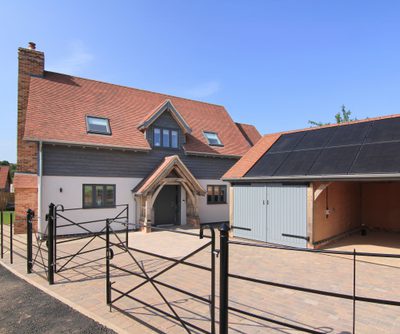
An eco high performance home
This extraordinary home isn’t just beautiful, it’s also brilliantly efficient. Outstanding airtightness levels means draughts are eliminated and the perfect temperature is maintained all year round. Rainwater harvesting conserves the use of mains water. Integrated solar panels generate nearly twice the energy consumed, offering an energy independence that provides long-term savings, protection from rising bills and a reduced carbon footprint.
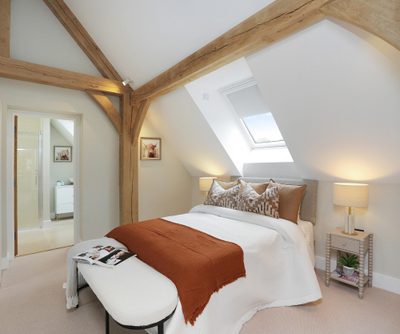
Life in an ultra low energy oak frame home
This now complete home is an example of the next generation of oak frame living. Tim’s design proves that oak and innovation can thrive together. It’s a blueprint for what every self-builder can aspire to and our vision for the future - homes that work in harmony with nature, perform to the highest standards and last for generations.
“It’s a home that works with the seasons, not against them. Warm, calm and efficient - everything we want our clients to experience.” - Tim Crump
