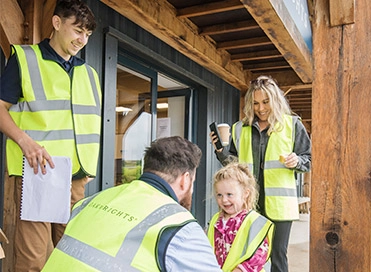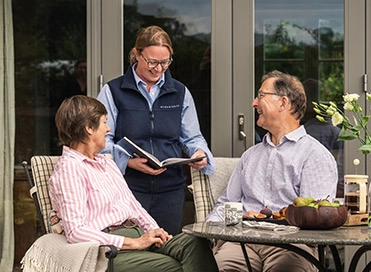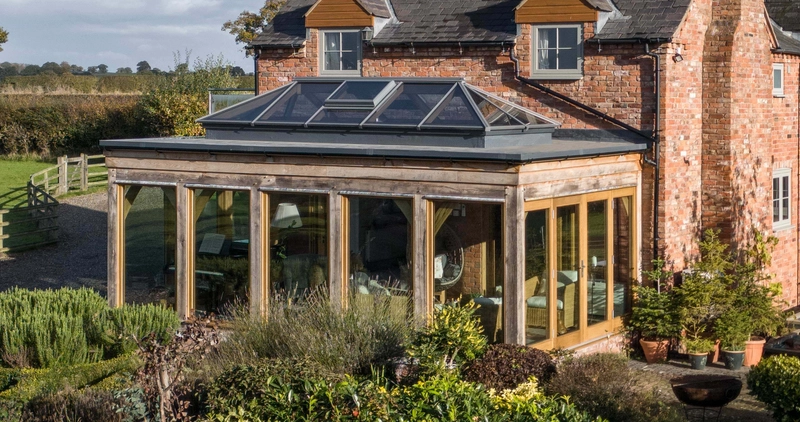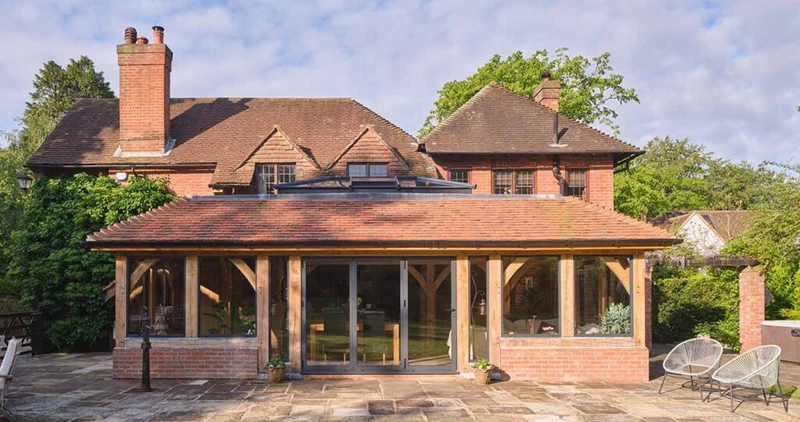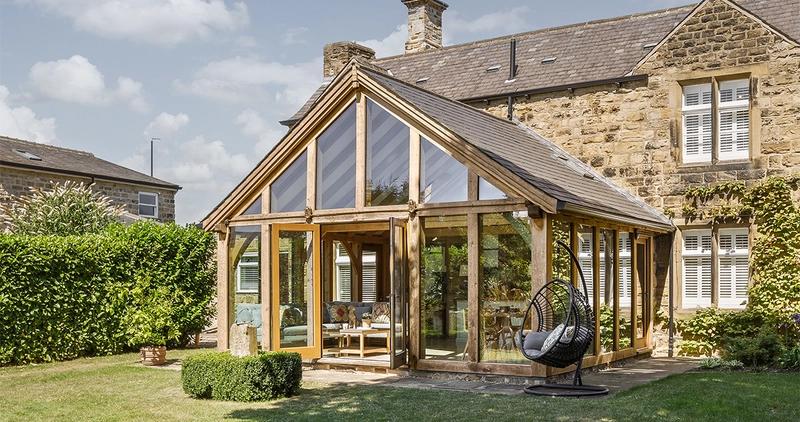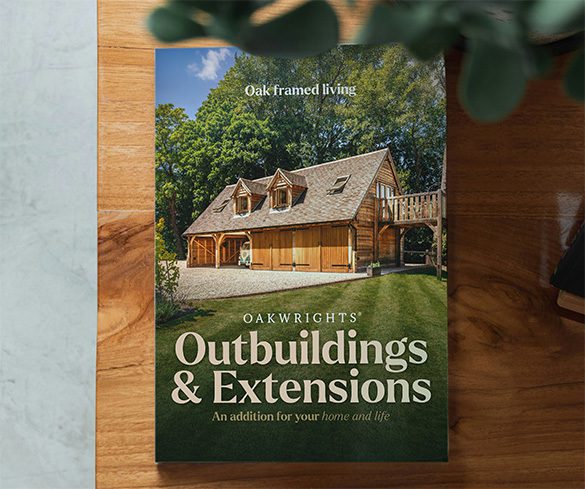
What is the difference between a conservatory and an orangery?
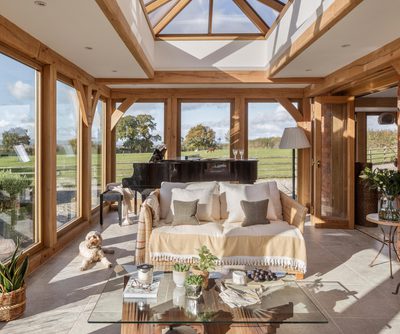
Which style suits your home best?
The main difference between a conservatory and an orangery is the appearance of their walls and roofs. The walls of a conservatory characteristically comprise panels of glazing, whereas an orangery’s walls balance brickwork and glazing. Moving your gaze upwards, glass continues to take centre stage and can span over three-quarters of a conservatory’s roof. An orangery stereotypically has a covered roof featuring a striking glazed lantern.
As conservatories and orangeries are both styles of home extensions, we’re regularly asked by our clients about their differences. While the exact definition doesn’t entirely matter when it comes to designing your future oak frame building, we’ve written this blog to help you visualise the possibilities for your exciting project with ease.
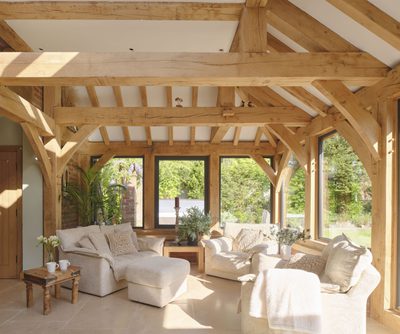
What is an orangery?
An orangery is a building attached to a house which provides homeowners like you with supplementary living space. It typically has a brick plinth base that often extends upwards to create the walls, which are intertwined with glass units or joinery, depending on your personal preferences. A glazed lantern positioned centrally within a flat or mansard roof is the cherry on top of this bespoke extension style.
Orangeries were historically places where citrus plants (such as oranges) were grown in warm conditions all year round. And, like these fruits, their purposes have also matured over time. From a dream dining room to a tranquil garden oasis, we can help you design a sophisticated oak frame orangery that’s tailored to your needs and echoes your home’s originality.

What is a conservatory?
A conservatory is a predominantly glazed structure that’s constructed to extend a home’s footprint. The walls of a conservatory boast uninterrupted views thanks to the encasing expanses of glass, such as our specialist face glazed units, with a mansard or pitched roof rounding off its appeal.
Similarly to orangeries, conservatories were historically used to cultivate plants. Fast forward to today, the same plants still thrive within them when dotted around for decorative purposes. However, the core reason why our clients craft an oak frame conservatory is because of the freedom it offers them to enjoy their gardens throughout the day, whatever the weather.
The beauty of designing and constructing a conservatory with us is that we’ll ensure every aspect complements your property, is tailored to your lifestyle, and will last a lifetime.
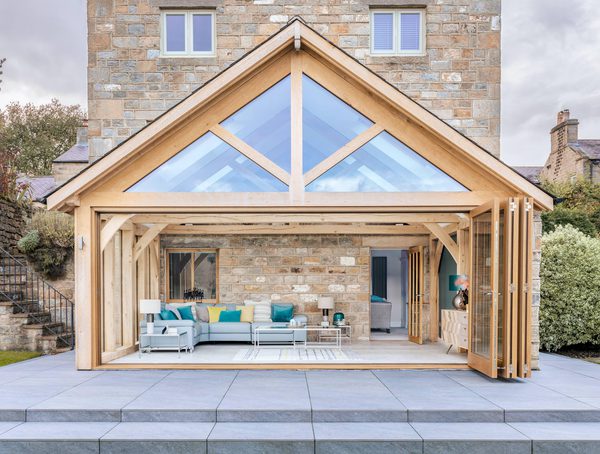
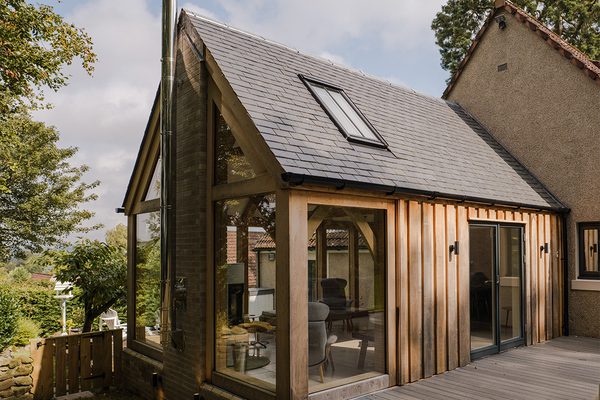
What about other extensions?
Accompanying orangeries and conservatories, there are two other extension styles we can create with you that’ll achieve the new indoor-outdoor living area you desire:
Sunrooms: Similar to conservatories, sunrooms are mostly constructed using glass; however, they primarily have a pitched roof. A sunroom will be a wonderful addition to your home if you envision light permeating in while you lounge with a book or a glass of wine.
Garden rooms: We design garden rooms for our clients which are connected to their homes. They often have a clear use for them in mind, such as a kitchen extension or a home gym. When stepping into your garden room, you’ll always feel close to nature.
To help you pinpoint the perfect fit for your home, you’ll find the top five aspects we recommend you consider before building your oak framed extension in this blog.
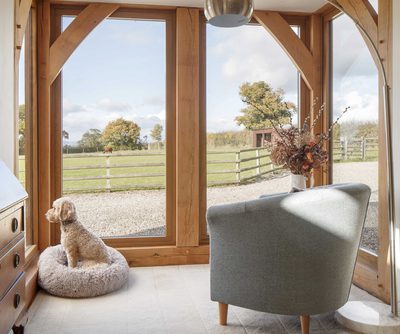
An oak framed room that goes the extra mile
We understand how important your home is to you. Therefore, your upcoming project must be in safe hands.
When you choose to craft your oak frame extension with us, you’ll benefit from our 25 years of award-winning expertise. You’ll also work with professionals who are truly interested in helping you bring your vision to life and believe in oak’s unrivalled quality. So much so, that team members have personally built with oak, too!
What’s more, we can take care of your planning permission application (if required – follow our planning permission guide for further information) and accompanying Building Regulation documents. Simply get in touch with us to begin your journey!
Step inside our clients’ bespoke extensions…
