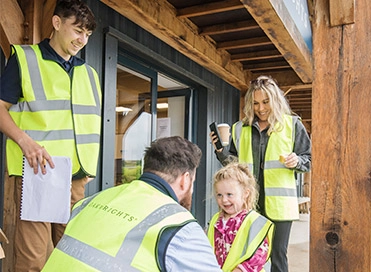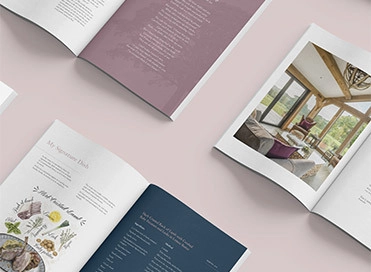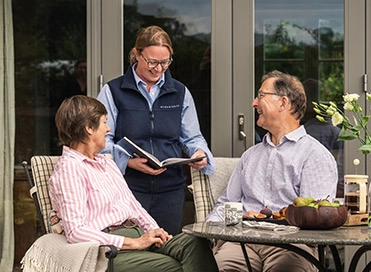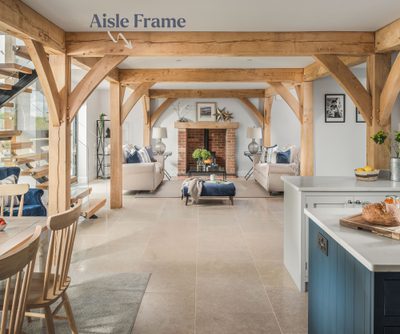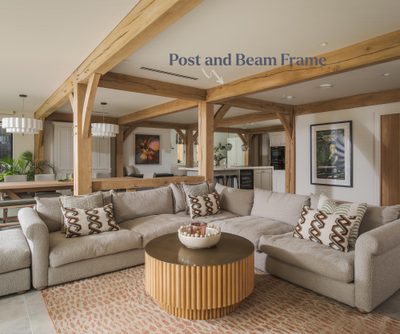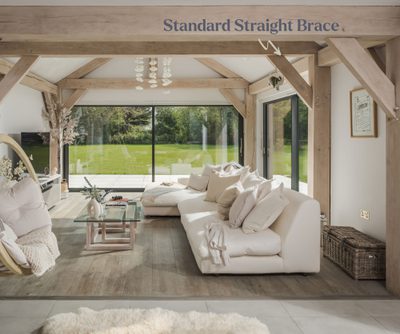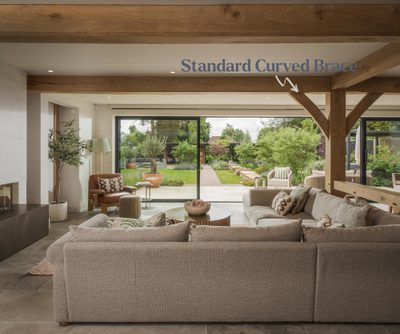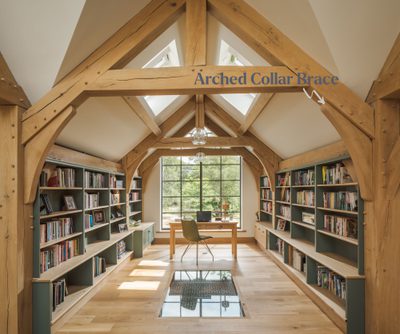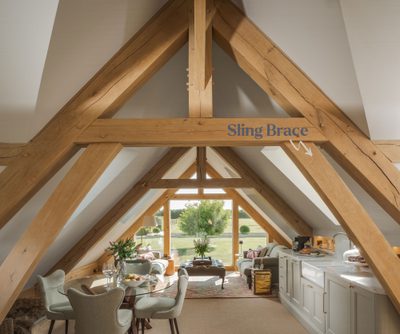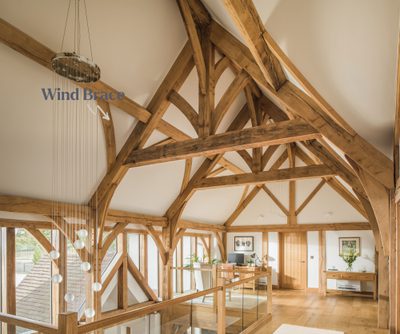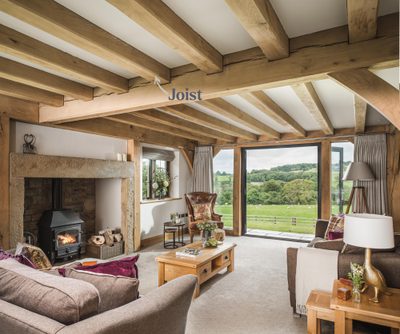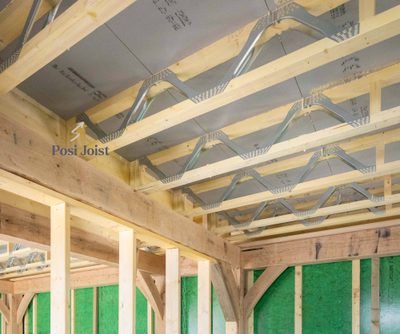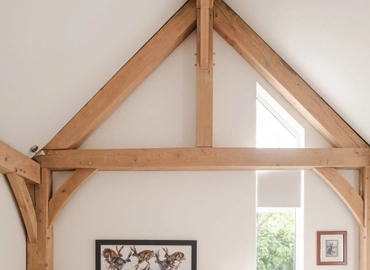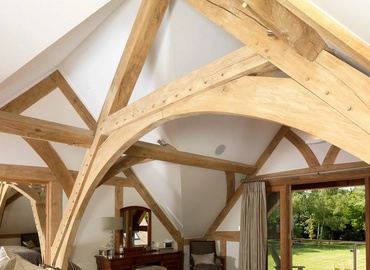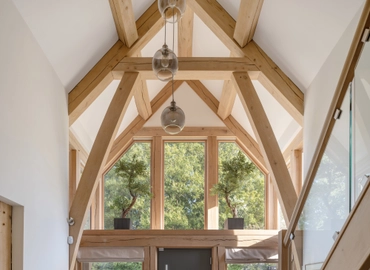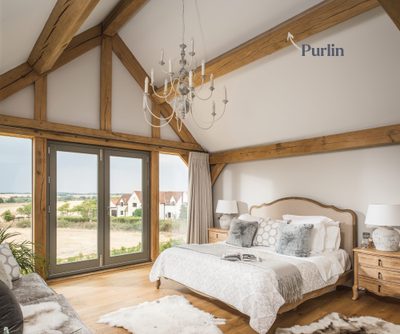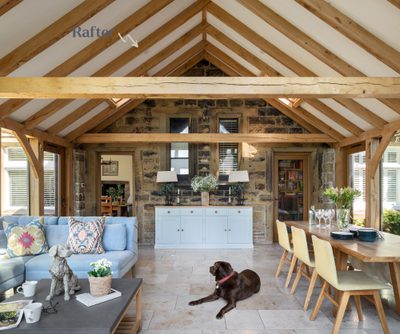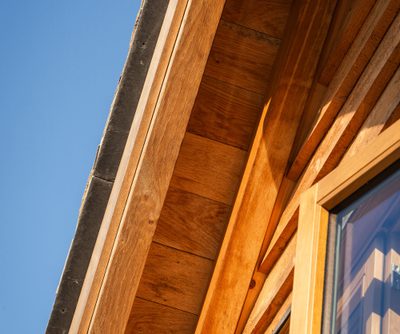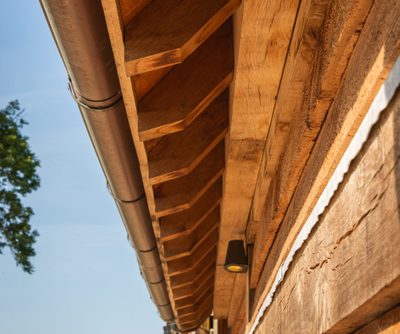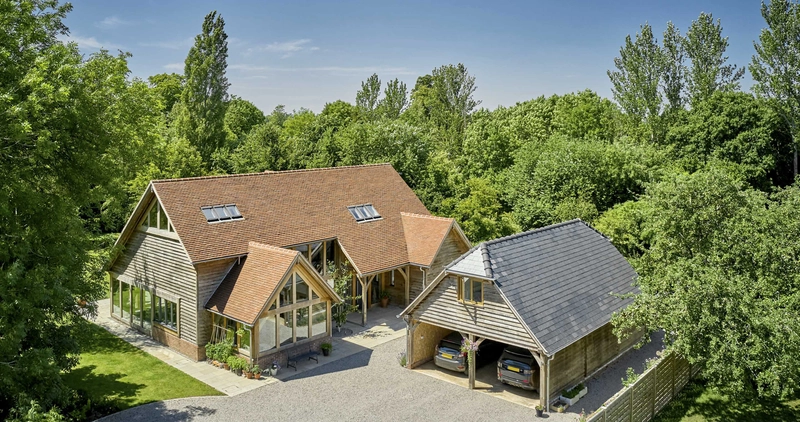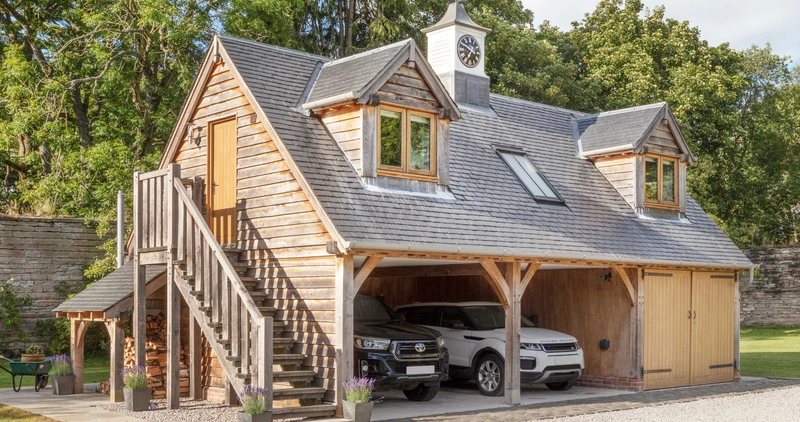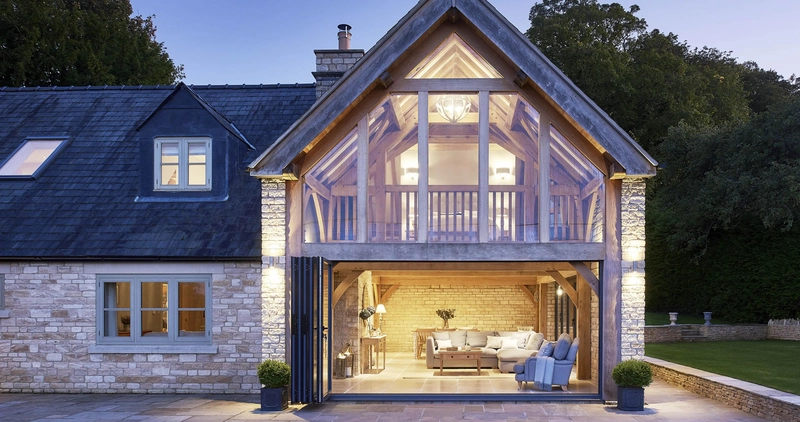
Oak jargon buster: your guide to common building terminology
Oak frame jargon
When clients approach us, many often aspire to build with oak for the first time – perhaps similarly to you? And whether you’re looking for a custom build plot of land or you’re ready to progress with your planning permission application, it’s not uncommon for unfamiliar technical construction terms to present themselves.
Here at Oakwrights, we believe the process ahead of you and your family should fuel you with confidence and clarity, not confusion! With over 25 years of award-winning industry experience, our teams will bring this terminology to life for you as your journey progresses with us. But we’ve also created this jargon buster guide, which will always be on hand for reference.
Let’s begin by unearthing terms relating to the core framework of your new oak frame home, timber extension or bespoke outbuilding that’ll guarantee its strength and longevity:
Oak Frames
An oak frame is a structural framework made from solid oak timber. Unlike steel or concrete structures, oak frames are crafted using traditional joinery techniques that allow the wood to expand, contract, and age gracefully over time.
At Oakwrights, the majority of houses we design use a post and beam frame, where posts and beams are jointed together to create the structure of the home which is then wrapped in our insulated panel system. The frame naturally creates zones within open plan spaces.
An aisle frame is another option, where the oak frame sits centrally through the home with the outer wall sitting outside of the oak structure.
Press the arrows to view more images.
Braces
Braces provide lateral support to a building’s structural beams and trusses. Essentially, they hold these elements up and ‘brace’ them. Aside from their structural significance, clients incorporate braces into their designs because of their aesthetic appeal. Here in our Herefordshire workshops, you can watch our skilled craftspeople hand-finish braces with their signature curvatures.
- Standard braces: these are either straight or curved
- Arched collar braces: these are curved, paired braces that unite to create an arch, while connecting a post to a collar.
- Sling braces: these have more pronounced curves, thanks to the larger and longer spans of timber used to create them. They quite literally elevate oak designs with ease! Sling braces perform both the functions of braces and tie beams, which tie the walls and eaves together. They also enable us to recreate the ‘cruck frame look’.
- Wind braces: these stretch from a principal rafter to a purlin (both defined below), adding a special finishing touch to any oak frame design.
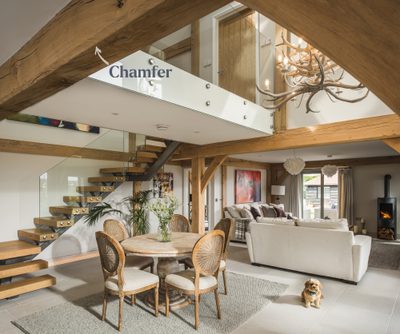
What is a chamfer?
A chamfer is a 45-degree angled cut made along the edge of a structural piece of timber, such as a brace.
Its primary practical purpose is to reduce the risk of injuries, particularly ones overhead, by adding depth to the timber and softening sides and corners. The quality craftsmanship our team invests in creating chamfers also transforms them into decorative features, which you can integrate into your future build to infuse even more of your personality inside.
Joists
Joists span horizontally from the front to the back of a building. Their fundamental purpose is to bear and evenly distribute the weight of what sits on top of the floor and ceiling, such as your furniture and roof finishes.
Many of our modern homes have posi joists that are engineered with a webbed design to allow services like plumbing, MVHR ducting and wiring to run through. The joists are hidden within your intermediate floor within your oak frame.
Trusses
Trusses are triangular-shaped structural roofing components, typically made from timber. Their three-sided geometric appearance enables them to uphold a significant amount of weight - exactly what’s needed when supporting a roof.
Perhaps you can already envisage looking up and admiring your exposed oak trusses within your future home, extension, or outbuilding? With Oakwrights, that vision can become your reality.
Type of trusses
We specialise in designing and constructing bespoke oak framed structures, ensuring every angle is considered and celebrated – and your trusses will be no exception. We’ll work closely with you to ensure they exemplify the wow factor you have in mind.
Some of the popular types of trusses we craft here include:
Purlins and rafters
A purlin is a beam that runs along the length of a roof, resting within or on the principal rafters.
Working in harmony with the above primary roofing components, rafters are sloping beams extending from a roof’s ridge (its highest point) to the outer edges, known as the eaves (defined below).
Purlins and rafters are structural and vital timber beams; however, they differ in their positioning. Purlins run horizontally and centrally across a roof, whereas rafters are positioned laterally and at a vertical slope. If you dream of stepping inside a room that’s spacious, airy, and welcoming, speak with us about intertwining both into your design!
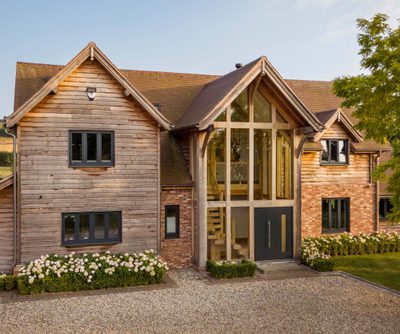
What is a gable end?
A gable end is the triangular section of wall typically located at the top of a sloping roof, such as a pitched roof (defined below).
Critical to a building’s structural integrity, the design of a gable end also protects against the elements and encourages drainage, in turn helping to prevent potential weather damage.
Fast forward to today, gable ends are now prominent design considerations for many of our clients. Neil and Linn’s barn-style home in rural Hampshire is a beautiful example of how expansive panels of face glazing can be incorporated into a gable end to invite streams of sunlight in, while harmonising buildings with their surroundings.
Eaves and roof verges
The eaves are the edges of a roof overhanging the walls of an oak framed home, timber extension, or bespoke outbuilding.
There are two main types of eaves: open eaves and closed eaves. Open eaves expose the roof rafters and the underside of the roof, making them sometimes considered more visually appealing. Closed eaves are increasingly popular as they cover the above and provide increased protection against the weather and animals.
The verges are the outer ends of a roof located above the gable end. Their role is to create a weatherproof barrier between the two areas.
Oak roof types and terminology
Every inch of your future building should reflect your family’s wants and wishes and feel like home.
So when it comes to choosing your roof, our teams will ensure your bespoke oak design meets your planning permission requirements and your requirements! Let’s continue this guide by uncovering common roofing terminology:
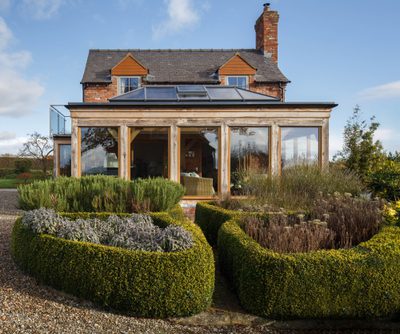
What is a flat roof?
A flat roof features a level or gently sloping surface, designed with just enough fall to allow rainwater to drain efficiently.
In the UK, flat roofs are often chosen for modern extensions, garden rooms, and contemporary oak frame designs, offering a clean, minimalist aesthetic.
They can create valuable additional space — such as roof terraces or green roofs — while maintaining a low, unobtrusive profile. When properly constructed and waterproofed, a flat roof provides a durable, practical, and visually striking alternative to traditional pitched designs.
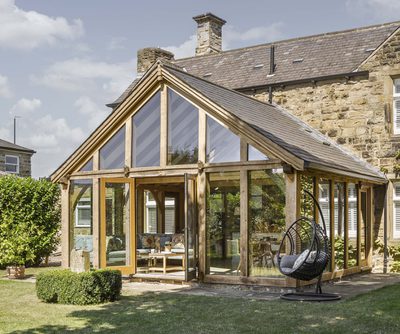
What about a pitched roof?
A pitched roof typically has two downward-sloping sides uniting at a single central ridge.
Here in the UK, they’re the most popular roofing type due to the durability of their overarching design, which can endure the elements.
They also provide everyday practical living solutions, such as improved drainage and increased natural ventilation. Furthermore, pitched roofs have a traditional appearance that complements contemporary homes and period properties alike.
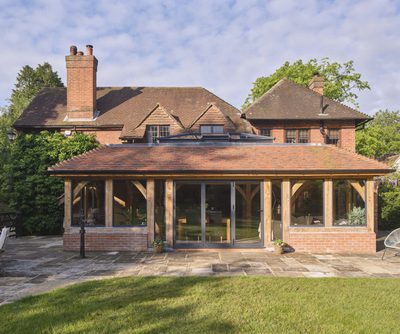
What is a mansard roof
A mansard roof has four sides, with double-sloping sides on each of varying pitches, connected by a flat or low-sloped roof section above.
Originating in France from the 16th century, mansard roofs began to appear in England years later and remain a popular choice among our home building and home extension clients.
Mansard roofs add external intrigue to a building’s exterior, while allowing for multiple roof heights and a spacious ambience to be enjoyed within. Coupled with oak’s natural characteristics, they add a touch of historic charm.

What is a roof lantern?
Roof lanterns are features made of glass positioned within flat roofs or mansard roofs (defined below) that extend beyond the roofline.
What differentiates a roof lantern and makes it stand out (quite literally!) from a roof light is its eye-catching, rectangular, pyramidal shape, which forms a focal point in the roofs of oak framed buildings.
Oak orangeries, for example, are known for being warm and well-lit spaces, thanks to the natural light flooding their roof lanterns, which are typically incorporated into their design.
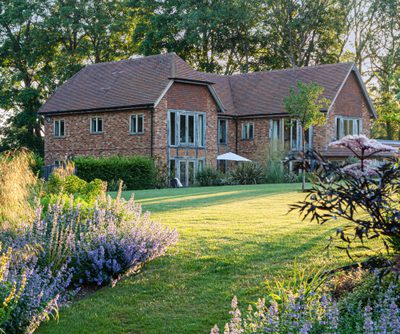
What is a hipped roof?
A hipped roof is characterised by having four downward-sloping sides that all converge towards the walls of a building, resulting in no gable ends.
Hipped roofs are a prevalent roof type across the UK. Their symmetrical sloping sides afford efficient drainage, as rainwater can easily run down and away from a building’s walls. Moreover, their structure offers versatility to suit any style of building, including oak extensions and timber outbuildings.

What is a catslide roof?
A catslide roof has an elongated sloping side extending down lower than the others, exceeding the eaves, and typically covers a porch or a lean-to on a garage.
A huge draw for choosing a catslide roof is its low ridge height of below 4m. This can potentially mean your single storey oak frame garage, for example, is less likely to need planning permission. However, other factors also influence this, and our teams will delve into all the possibilities for your new oak framed building with you during the design stage.
(Side note: many believe this roof name derives from the fact that cats sit on and slide down them when it’s raining. This is mostly speculation, but perhaps it’s a sight you may have witnessed?!)
All the tools you need to design an oak home
We hope this guide is helpful, please do refer to it as often as you’d like to! However, there’s no need to become an expert – that’s our job, and it’s a privilege you’ve chosen our services.
From your initial concept sketch to stepping inside your finished project for the very first time, we’re here for you every step of the way - including demystifying the process and cutting through any unknown jargon.
Explore our oak frame home, timber extension or bespoke outbuilding ranges, request a specific brochure to peruse at your leisure, or get in touch with us!
