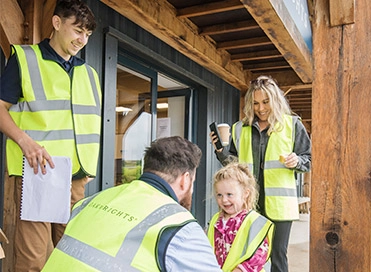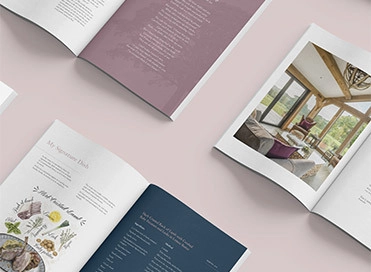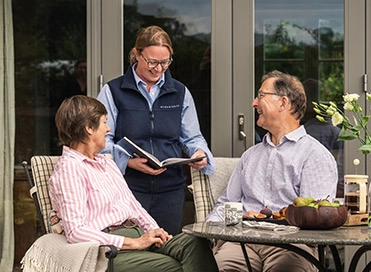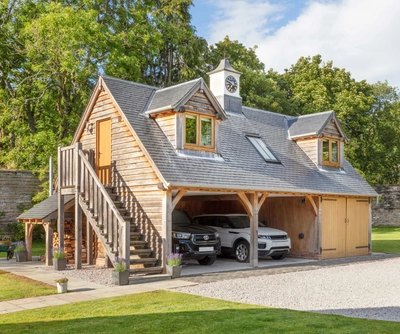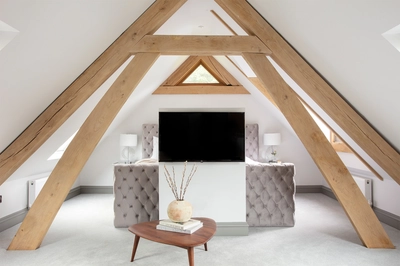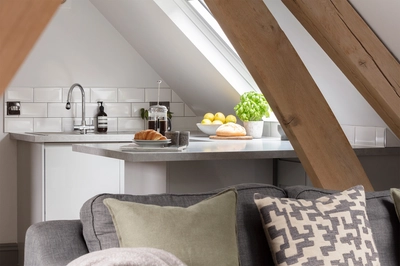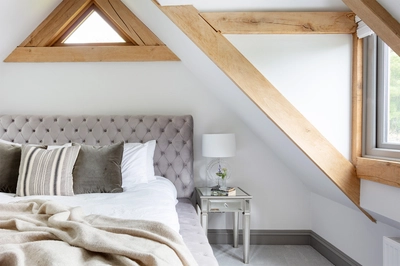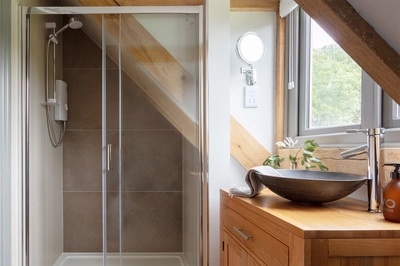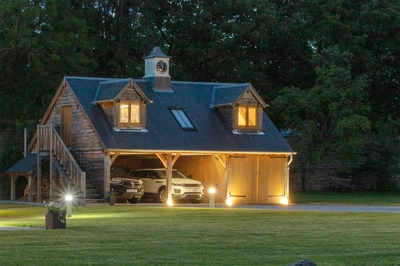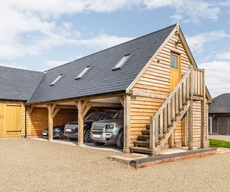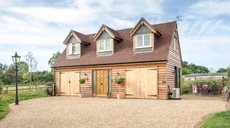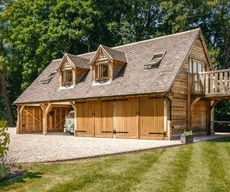A three-bay oak framed room above garage for an oak framed home in Scotland
Welcome to Iain and Karen’s oak framed room above garage, featuring a spacious living suite upstairs to offer their guests a private place to wind down for the evening and a three bay timber carport below – all of which they designed and constructed alongside their self-build oak framed home in Ayrshire in 2019.
Project Details
- Ayrshire
- Room above
- 3 bay
- Garage
- 1
Iain and Karen fell in love with the Gadgirth Estate in 1993, and they’ve called it home ever since.Having brought up their family there, it’s also where they’ve self-built with oak over the years and established businesses, such as their luxury staycation cabins and rural retreat at Woodcutters Lodge.
However, their first-hand experience of and passion for oak doesn’t stop there…
Iain Hendry manages our design and builds in Scotland and Northern Ireland and has helped countless clients fulfil their oak frame aspirations. So, it’s safe to say when he and Karen decided it was time they pushed ahead with their home building plans, there was no questioning what the primary construction material it was to be framed by would be! Please click here to delve fully into their self-build story.
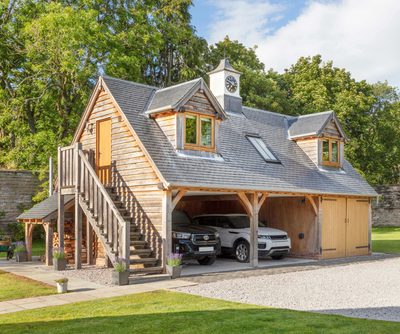
What uses did Iain and Karen have in mind for their future garage?
- First and foremost, they wanted an accessible carport to store their cars, and they were keen for it to provide a dry place to unload shopping etc.
- To make their downstairs carport work harder for them, they also needed a bay to store all their garden machinery.
- What’s more, they dreamt of creating a lovely, comfortable studio accommodation above, equipped with a kitchen, shower room, chill-out lounge and a large bedroom.
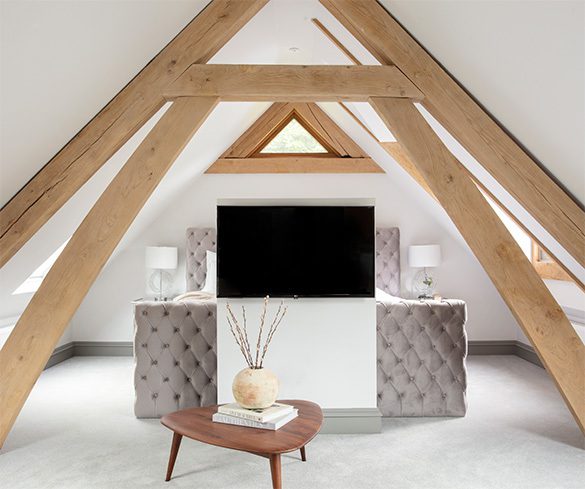
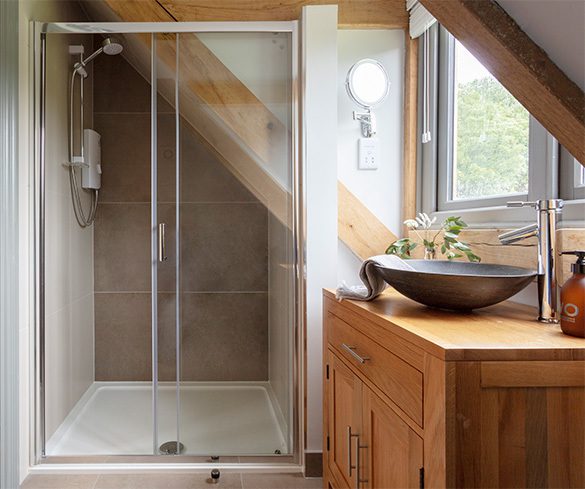
Key garage design features
Neighbouring Iain and Karen’s oak framed home is their timber garage, which is based on the design of ‘The Gloucester’ from our room above garage range.
As you can see it is made up of three downstairs bays – the first two are adjoined and open-fronted for easy in and out car access, and the third on the far right is enclosed by sturdy, oak double doors to safely house their garden machinery. Furthermore, a practical yet in-keeping log store was built on the left-hand side, which is quietly tucked away behind the hand-crafted staircase leading to the first floor.
“Oak sling braces within our garage’s room above break up ‘zones’ and look amazing,” says Iain. “We incorporated the same sling braces within our oak framed home, so we decided to continue the theme in our garage studio accommodation.”
Upstairs, the installation of two dormer windows doesn’t just aesthetically look brilliant; they also provide extra headroom in the bedroom and shower room, with a conservation Velux roof windowsitting in between adding a further splash of style and sunlight.
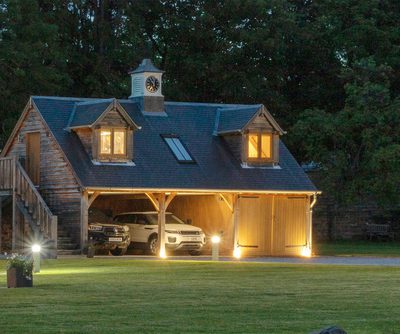
A private place for family and friends
“We just love its look,” smiles Iain.
“We love the way the stunning oak frame, oak boarding and external oak staircase sit perfectly on top of the handmade red brick plinth and have weathered naturally, uniting with the heavy grey slate roof. Oh, and let’s not forget about the fab clock tower!
“This garage would make a fantastic Airbnb! It’s a great space for children and guests alike,” concludes Iain.
Latest Case Studies
• View all case studiesA multipurpose oak frame room above garage in Suffolk
For many years, Martin and Julie Serjeant and their son Sam had considered the possibilities of building a bespoke outbuilding at home. It was important to them that it would meet the needs of their personal and professional lives by serving multiple purposes, while complementing their home which sits within a beautiful Suffolk village.
