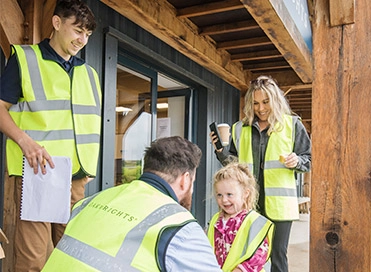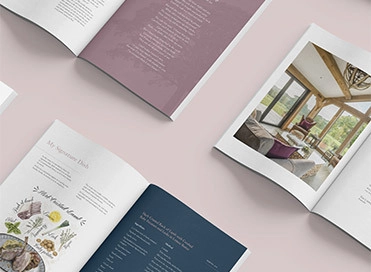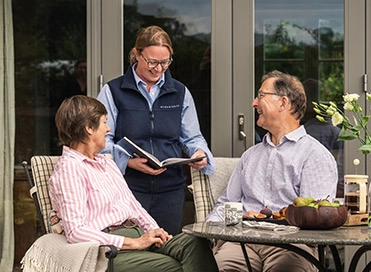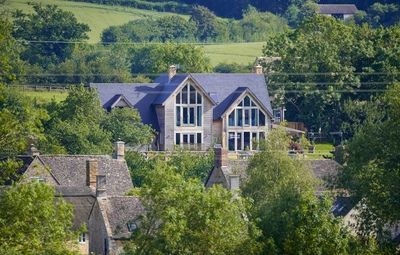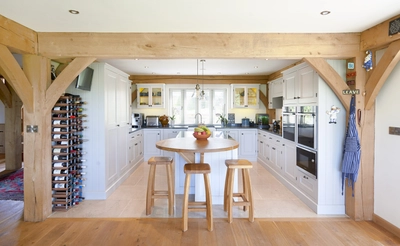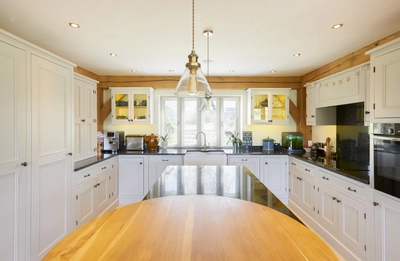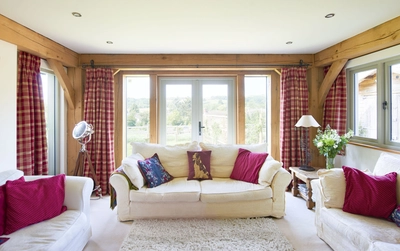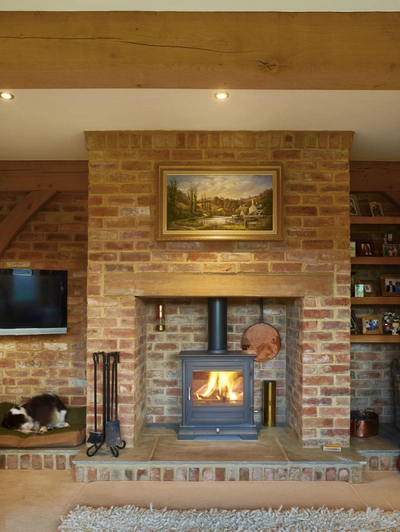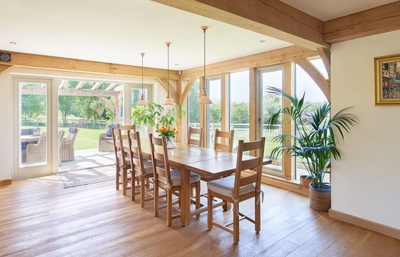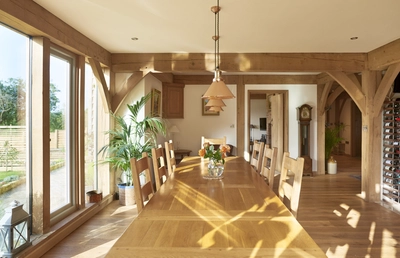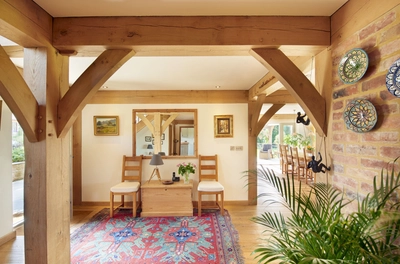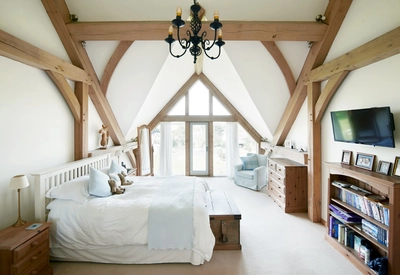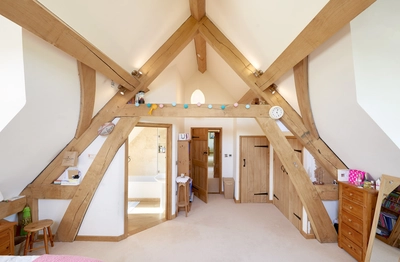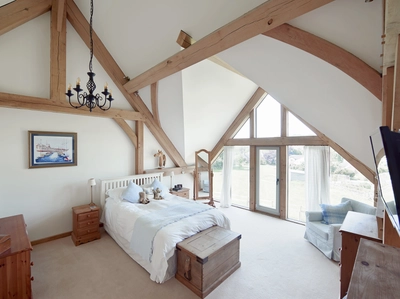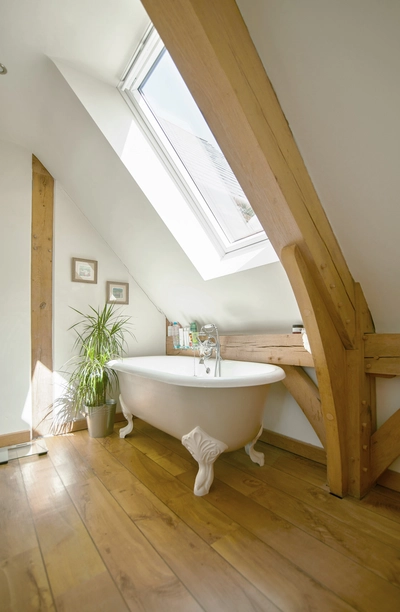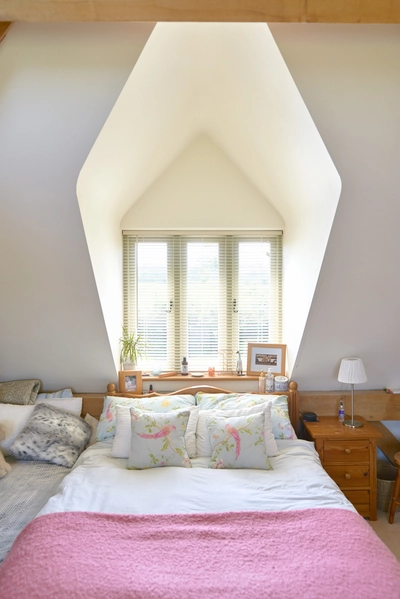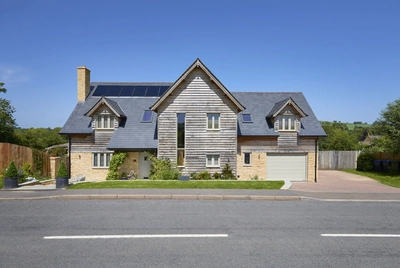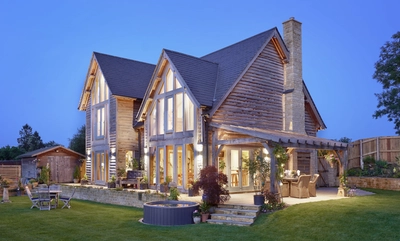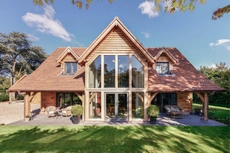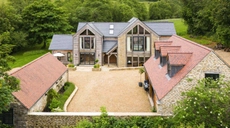An oak frame family home in Warwickshire with historical roots
Nestled back from the road on the site of the old village hall, Dick and Sue’s beautifully finished oak framed home stands proudly.
Project Details
- Warwickshire
- 2017
- Self-build
- 300 m²
- £492,000
- Barn style
- 3
Dick and Sue Maaz have been both homeowners and pub landlords within their village over the years. Nestled back from the road, their beautifully finished oak framed home sits on the site of the community’s original village hall, which dated back to the early 1920s.
The site itself was previously owned by a local family who generously donated it to the community. It was in need of a lot of TLC, so the village sold the site, which Dick and Sue later purchased, using the sale price to help fund and build a new hall. Even with a change of location, the hall remains the heartbeat of the local community and is now positioned opposite the Maaz’ home.

Choosing to build with oak
At the time, the Maaz’ owned a house in the same village which was a stone-built, listed building with exposed wooden beams. Dick had always dreamt of building his own oak framed property and so when the opportunity arose to do just that on the site of the original village hall, he convinced his wife Sue they should go for it.
Dick and Sue began their home building journey by researching and attending various self-build exhibitions.
“At the National Homebuilding & Renovating Show, we spoke with a few oak frame suppliers before finding Oakwrights,” explains Dick. “After spending time discussing our ideas with David Grey (Sales Director), we just knew Oakwrights were the ones we wanted to build with.”
The Maaz’ later stayed at our show home, The Woodhouse, where they explored key features of its design such as the oak frame, joinery and finishes. Dick and Sue appreciated the look and feel of the open-plan layout at The Woodhouse and were inspired to incorporate a similar design into the downstairs of their dream home.

Key design features
Dick and Sue worked with our in-house Architectural Design team to craft a forever home that had a comfortable, homely living environment for their family of three (and gorgeous spaniel!)
“The site is located within the Cotswolds National Landscape, so taking into consideration the local vernacular was imperative,” explains one of our Architectural Technologists. “The use of local Cotswold stone for the ground floor and oak feather-edged weatherboarding for the first floor provides a beautiful effect.”
Before entering the Maaz’ home, the exterior design immediately grabs your attention. Cladded with oak weatherboarding, a striking gable with a prominent pitched roof has been stepped out in front of the main house. From here, your eye is drawn to the contrasting roof heights and the two dormer windows which sit symmetrically on either side of the property, where Cotswold stone joins the external material palette and works in harmony with additional oak weatherboarding to blend into the pretty village setting.
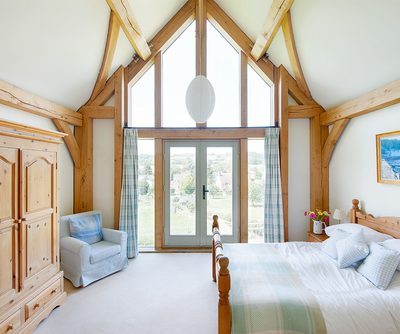
Step inside
Once inside, you’re welcomed by a traditional post and beam oak frame which carefully carves out the spacious, open-plan living areas downstairs. Dick and Sue chose to incorporate our face glazing system into their design, along with additional joinery finishes that allow natural light to flood in and bounce off the intricate angles of their frame, while enjoying the rolling countryside views looking out to the rear of their home.
Upstairs there are three bedrooms with en-suites and Juliet balconies. Each room is accentuated by intricate oak frame features, such as the exposed purlins which channel your eyes inside. If you focus on the design of the bedroom pictured above, sling braces enhance the look and feel of the space while creating Dick and Sue’s desired vaulting.
Downstairs and outside to the rear of the Maaz’ home, the north-facing elevation enables you to fully appreciate the two full-height glazed gables.
“It was important to take into consideration the local vernacular and sensitivities,” says our Architectural Technologist. “Establishing a design that maximised their extensive views from the rear of the site without overbearing the surrounding area was paramount. This was achieved by the inclusion of the two gables.”
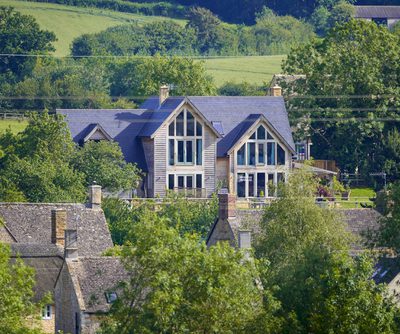
An oak frame home meeting present and future needs
Dick and Sue carefully considered every aspect of their project from start to finish. During the build, the family lived in a caravan on-site where they were able to get a true feel for their new home which was being constructed before their eyes.
From a sustainability perspective, Dick and Sue opted to prefabricate their oak frame with our WrightWall premium pre-insulated panel system to ensure their home would be highly insulated, energy efficient and airtight. Alongside other renewable initiatives, they installed a 6,500litre tank which is buried beneath their vegetable patch and harvests water from their home which they can recycle.
“Right at the beginning of the design process we decided to make the doorways wide enough for wheelchair access and we included space for a lift shaft facility in the cloakroom, should we need this in the future,” says Dick.
The Maaz’ home design also has the potential of accommodating an additional two bedrooms, should Dick and Sue ever wish to sell, however, their intention is to live here for years to come.
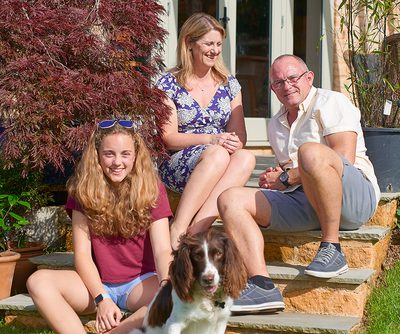
The beauty of upcycling
Dick and Sue wanted to be hands-on with their build and economical with their purchases. Soon after selling their old house, they were given the opportunity to buy the cast-iron bath they had originally left there. So, they sent it away to be given a new of life before installing it into their home for a fraction of the cost of purchasing a new one.
Making the most of their on-site materials was so important to the Maaz’. Alongside the leftover timber pegs which Dick transformed into coat hooks in their cloakroom, they used the bricks that made up the original village hall to create unique features such as their fireplace, which breathes local history into their home.
The time Dick and Sue invested into their project has transformed this house into a home that’ll continue to give back to them in the future: from a personal perspective, as they make lasting memories together as a family and also financially, as they save money on their everyday household bills.
After spending time discussing our ideas with David Grey, we just knew Oakwrights were the ones we wanted to build with.
Dick Maaz
